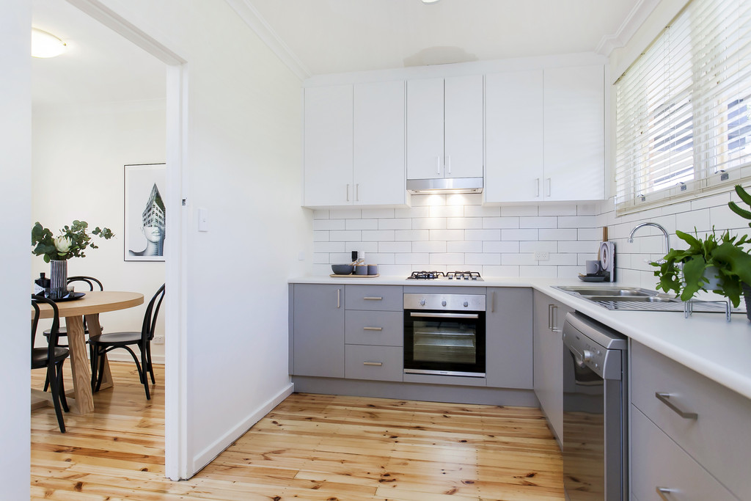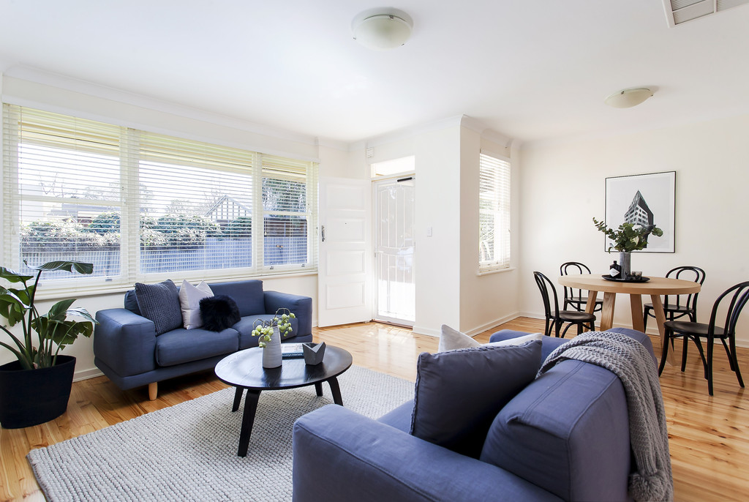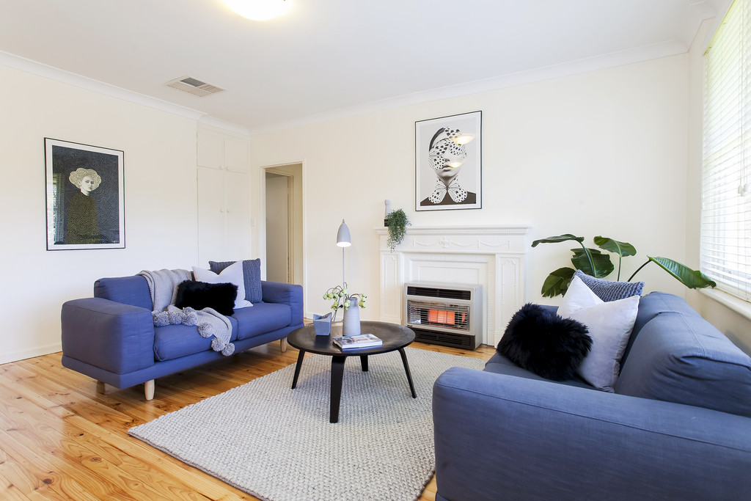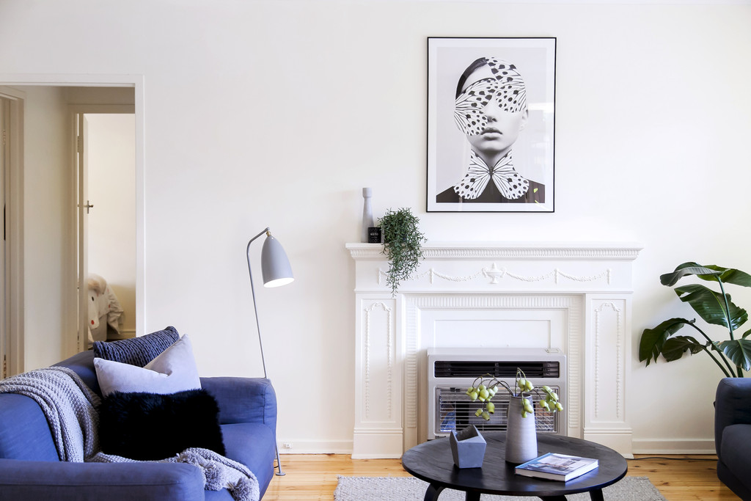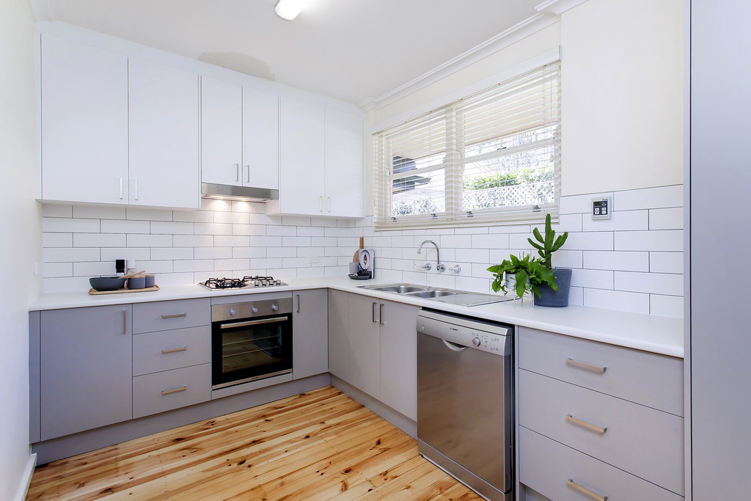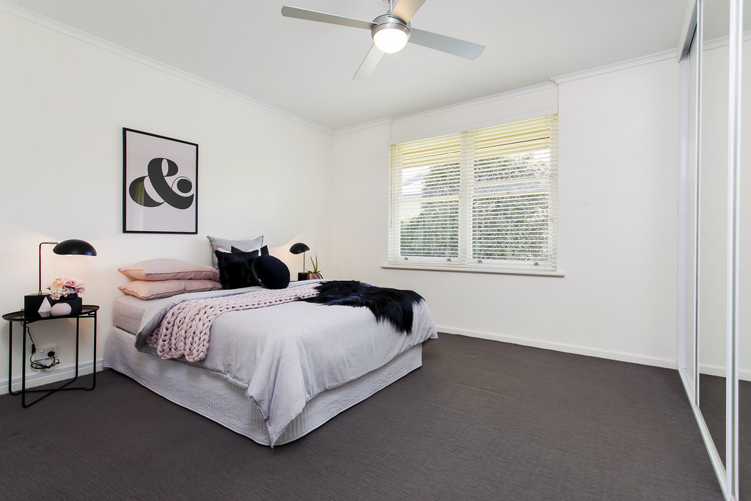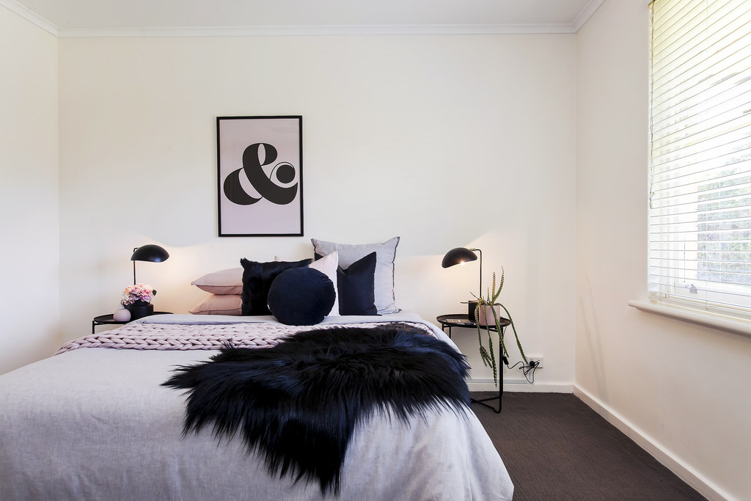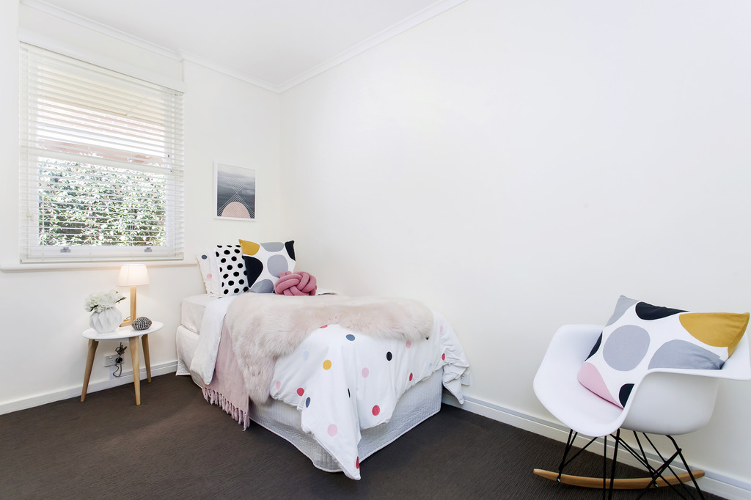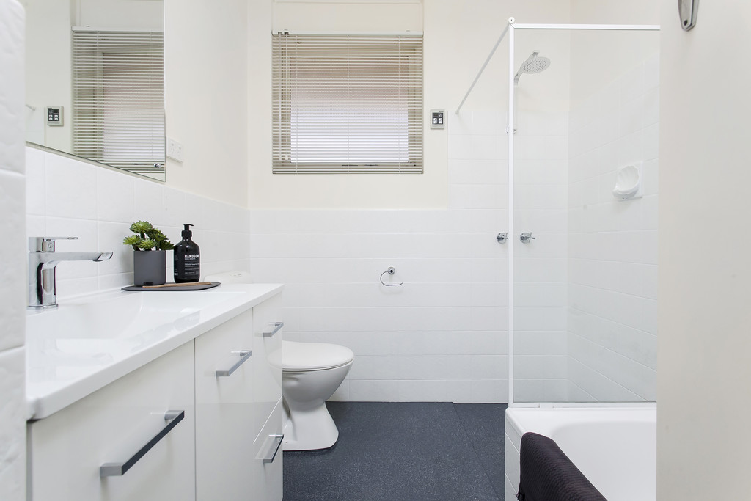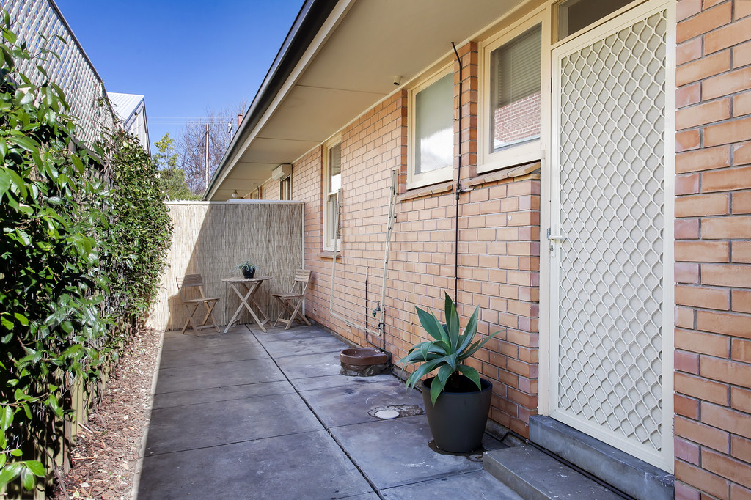PROPERTY SUMMARY
PROPERTY DESCRIPTION
Beautifully renovated throughout this two bedroom community titled unit is ideally positioned between King William and Unley Rd in the esteemed suburb of Hyde Park. Walk the tree lined streets to your favourite cafes on Unley Road and King William Road, and with Adelaide’s city centre under 4kms away, this unit is one you don’t want to miss.
With freshly painted letterboxes, a new street fronted fence in the pipeline, beautiful Terrazzo veranda and grey planter boxes the street appeal of this unit is outstanding.
Ducted evaporative cooling and gas heating will keep you comfortable all year round.
Relax with family and friends in the spacious open plan lounge and dining with large windows letting in the winter sun, stunning floorboards and if it gets too hot in summer the modern venetian blinds as well as external blinds are there to keep the place cool.
The stylishly appointed new kitchen is perfectly finished with stainless-steel gas cooktop, double sink with water softener and Bosch dishwasher.
Storage and bedroom size is always important when it comes to investing in a unit and you won’t be disappointed here. Both bedrooms are a great size and feature fully decked out floor to ceiling built-in-robes.
The bathroom has been stylishly renovated and includes separate bath and shower as well as a new vanity with plenty of storage, and a large mirror with overhead lighting.
The generous walk through laundry has also been upgraded and leads to the back courtyard with established star jasmine vines where you can relax and enjoy the tranquillity in your own little patch.
The carport with roller door also leads to the courtyard and gives you that added sense of privacy and security.
Things we really love:
• Solid brick build in 1965
• Two great bedrooms both with massive Built in Robes
• Fully renovated kitchen with Gas cooking and dishwasher
• Central bathroom with bath and shower
• Separate updated walkthrough laundry
• Gas Heating and Evaporative Cooling
• Easy care low maintenance gardens
• Carport with roller door under main roof
• Windows with external retractable blinds
• Rinnai Hot water and temperature controls
• Dual street access
• Water softener
So move in, relax and enjoy all this ideal location has to offer for today and for years to come. Please call Simon Tanner 0402 292 725 to discuss the property today.
Specifications:
CT 6136/380
Council / City of Unley
Zoning / RS(BF)-Residential Streetscape (Built Form)/S(BF)9.8-Spacious (Built Form) Precinct
Built / 1965
Floor Area/ 83sqm
Land / 193 sqm (Approx.)
Council Rates / $
ES Levy / $
S.A. Water/ $73.10 p.q.
Sewer/ $
All information provided has been obtained from sources we believe to be accurate, however, we cannot guarantee the information is accurate and we accept no liability for any errors or omissions (including but not limited to a property’s land size, floor plans and size, building age and condition) Interested parties should make their own inquiries and obtain their own legal advice. Should this property be scheduled for auction, the Vendor’s Statement may be inspected at the offices of Tanner Real Estate for 3 consecutive business days immediately preceding the auction and at the auction for 30 minutes before it starts.

