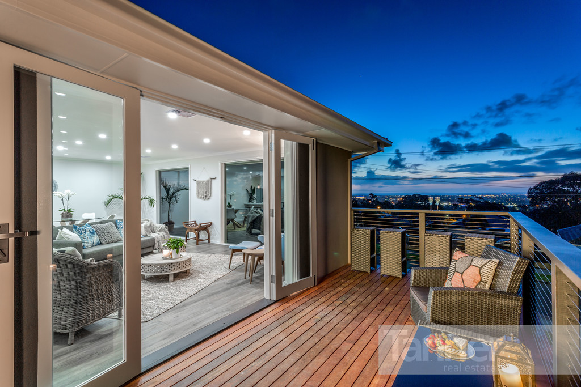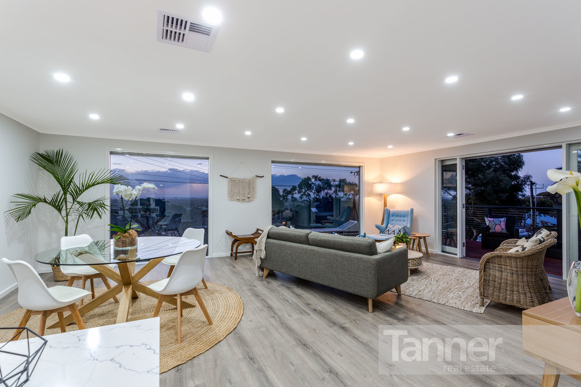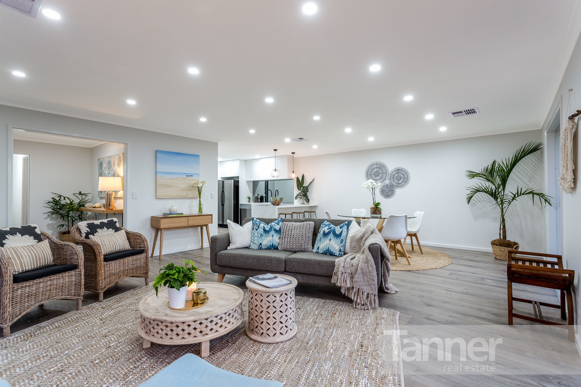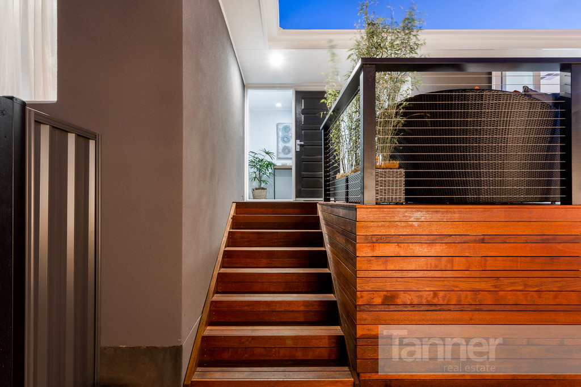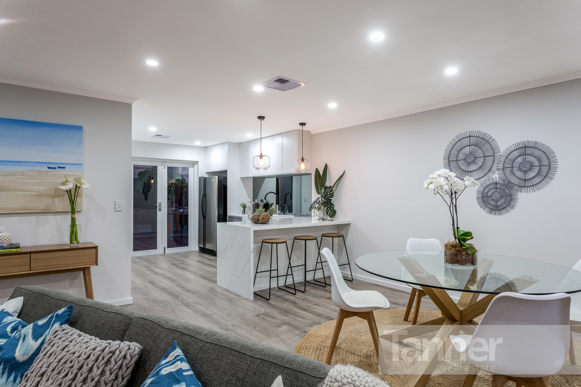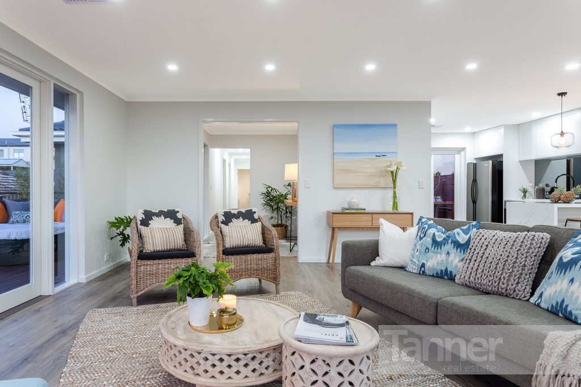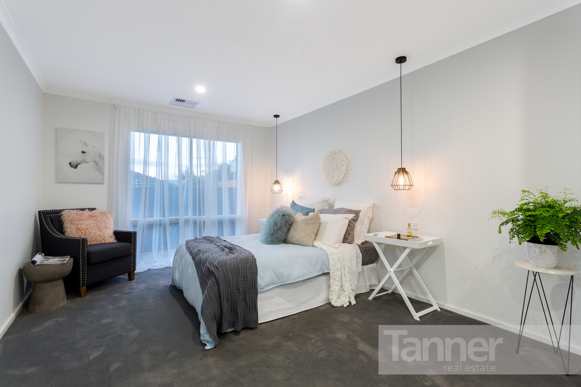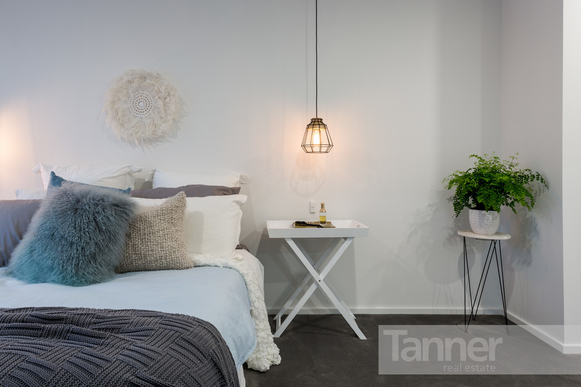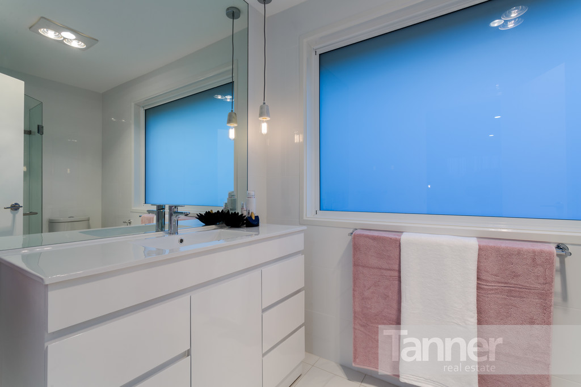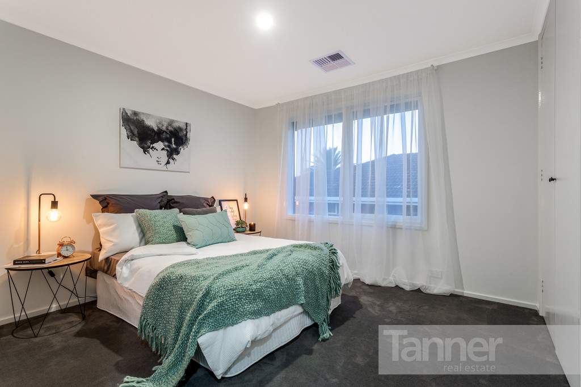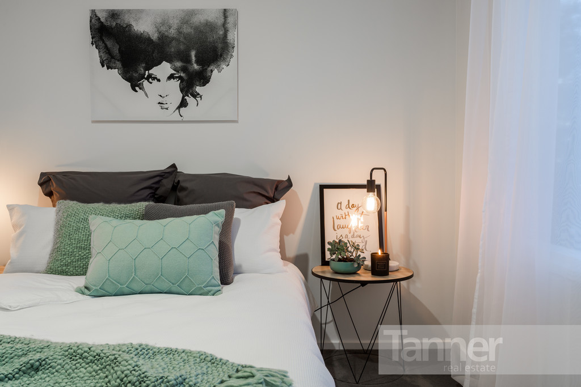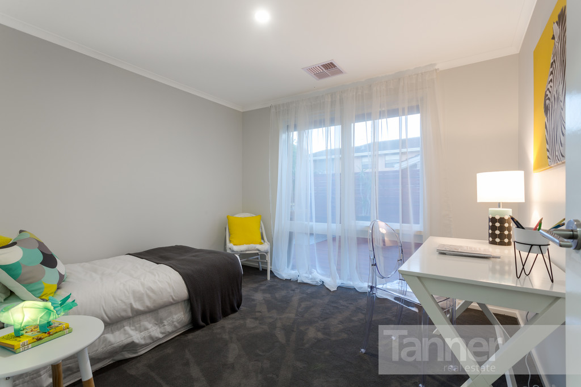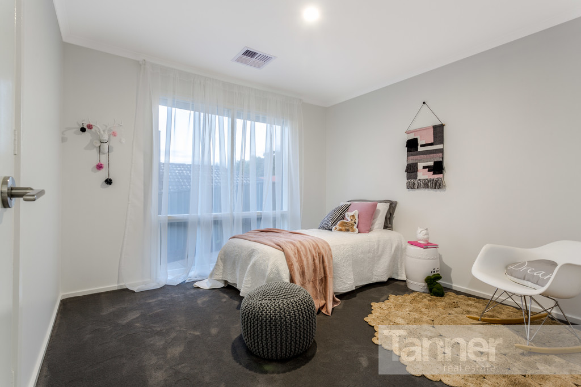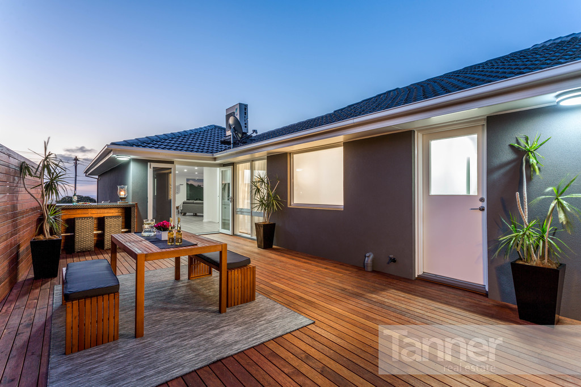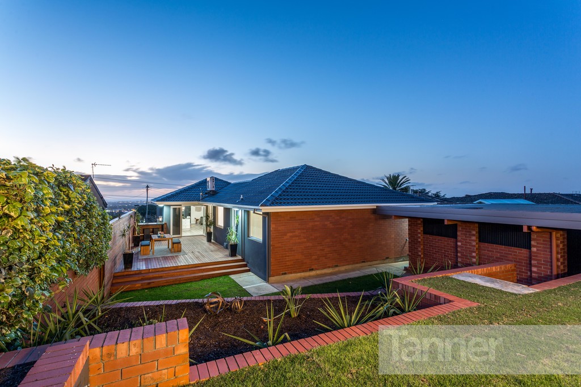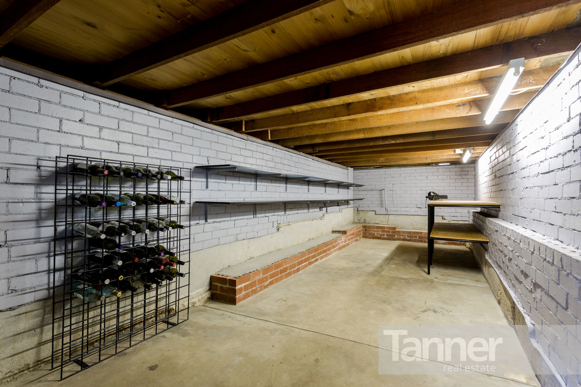PROPERTY SUMMARY
PROPERTY DESCRIPTION
From every angle this stylish home is sure to impress. Meticulously renovated throughout, every detail has been carefully considered offering the new owners a genuinely beautiful place to call home and start their next chapter with all the hard work already done.
This is a home where a picture really does tell a thousand words. Where throughout the day and into the evening the ever changing views over the city and bay provide the perfect backdrop for simple living and endless entertaining.
This propertys versatile floor plan provides both indoor and outdoor living spaces that seamlessly flow on from one another. Whether its unwinding with a drink after work taking in the sunset on the front deck, watching a storm roll in across the gulf from the lounge, hosting a dinner party set against the twinkling lights or entertaining family and friends on the back patio, its all here.
The landscaped gardens with 2 level terraced lawns are low maintenance and easy care, making this fully fenced rear yard the ideal space for a family. With Parks and Playgrounds at either end of the street young families are well catered for.
Tastefully refurbished in up to the minute finishes and decor, this light and airy, open plan property will appeal to those looking for a relaxed lifestyle. Throw open the French doors to those decks and let the living begin.
Included features youre going to love:
Versatile floor plan with 4 generous bedrooms.
Master suite with dressing area & stunning ensuite.
Bedrooms 2 & 3 with BIR’s.
Bedroom 4 / study has potential for a formal dining room or play room.
New plush pile carpets in the bedrooms & floating floors throughout the living areas.
Floor to ceiling picture windows in living & dining area with 10 mm / 6mm EnergyTech toughened glass.
Open plan Farquar kitchen with soft close drawers & large pantry.
Smeg Pyrolytic (fully self cleaning) electric 70L oven.
Smeg 5 burner gas hob. Large central burner accommodates a griddle or fish steamer & includes a wok trivet.
Smeg dishwasher & range-hood.
Belfast ceramic sink with removable dish drainer & Dorf mixer tap with pull down retractable hand-piece.
Large fridge provision designed to fit a French door or side by side fridge.
Quantum engineered stone marble bench tops with glass splash-back.
Generous main bathroom with freestanding bath, walk in shower & 2nd toilet.
New laundry.
Secure under house workshop with power & lights / cellar – 22 square metres of space with room to extend.
Lockup storage area under the front deck, ideal for gardening tools, mower or bikes.
Front & rear Merbau hardwood decks. Front deck 23 square metres with views of the city & ocean; rear deck 40 square metres with ocean views.
Double garage with B&D auto panel lift door.
Ducted & zoned reverse cycle heating & cooling for year round comfort.
Fully enclosed back yard.
Roof fully re-pointed & re-painted.
Low maintenance fully landscaped gardens.
Services:
Electrical – New electrical meter and rewired lighting throughout.
Gas – New gas service, with new 6 star energy efficient instant gas hot water.
Foxtel – Satellite dish installed with Foxtel point in the living room.
Under 10 kms to the CBD and a short walk to Pasadena Green Shopping complex, this is definitely one you must put on your inspection list. For further information on the local area and how you can make this home your own please call Simon Tanner of Tanner Real Estate today 0402 292 725
CT: 5633 / 974
Council: City of Mitcham
Zoning: Residential R (F)
Built: 1974
Land: 768 sqm (approx)
Internal: 156 sqm (approx)
Rates: $1,342.47 P.A (approx)
ESL: $270.25 P.A (approx)
The vendors statement (Form 1) will be available for perusal by members of the public:
A: at the office of the agent for at least 3 consecutive days immediately preceding the auction; and
B: at the place at which the auction is to be conducted for at least 30 minutes immediately before the auction.

