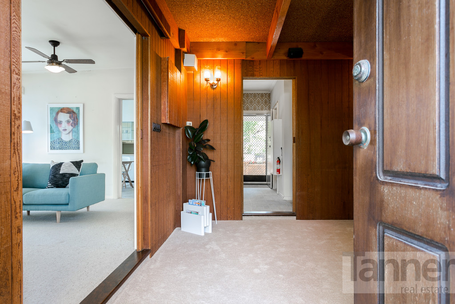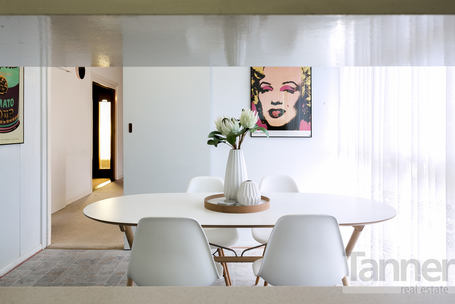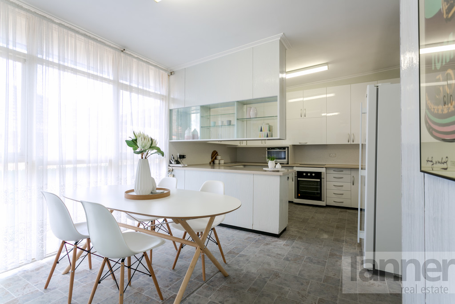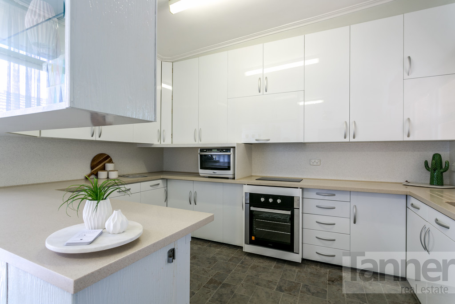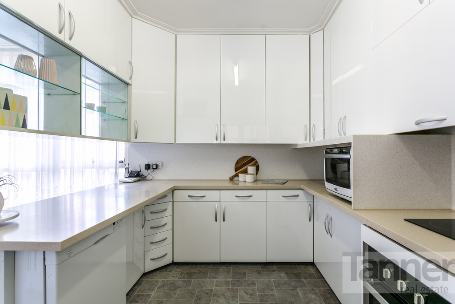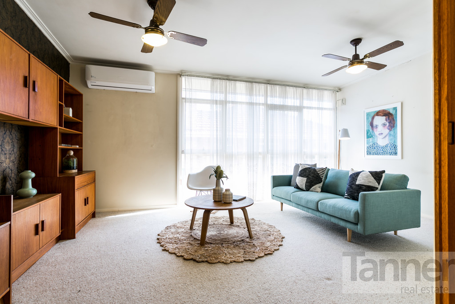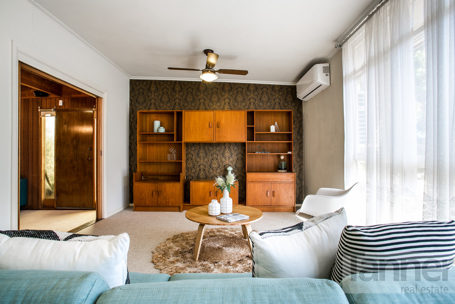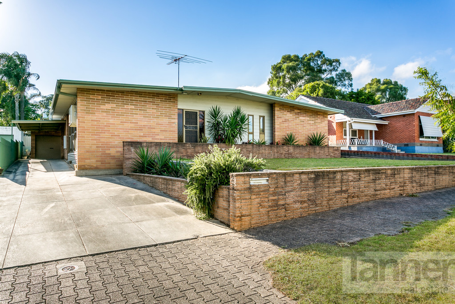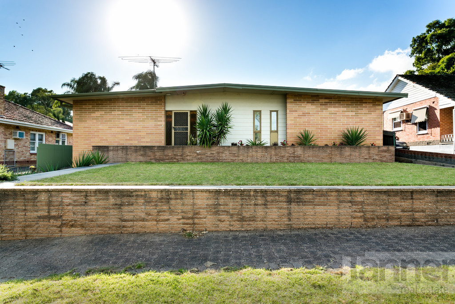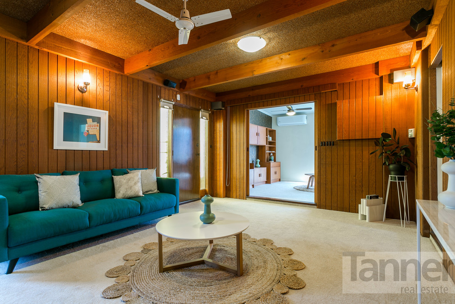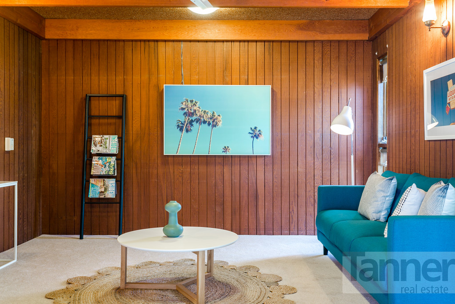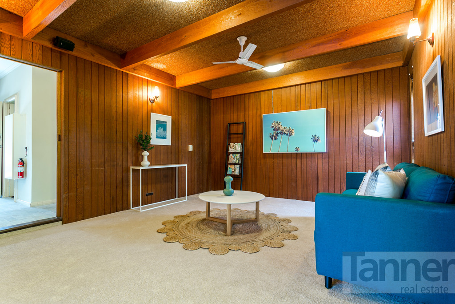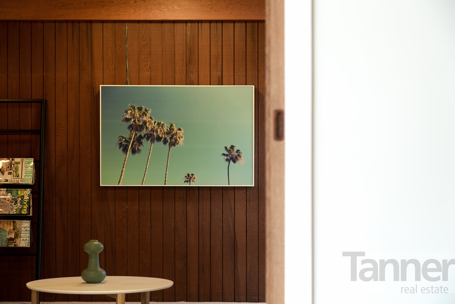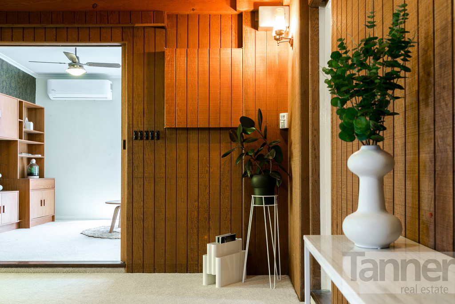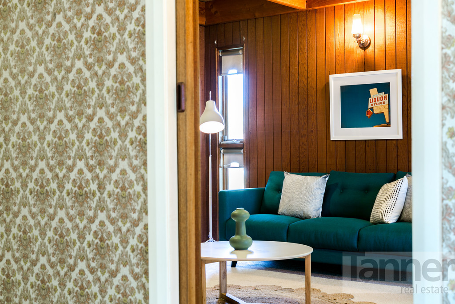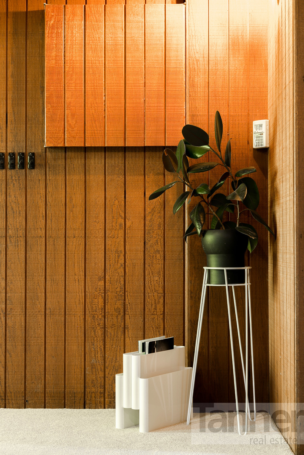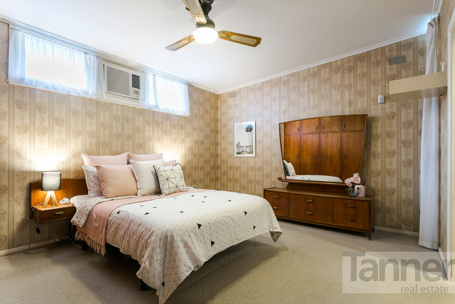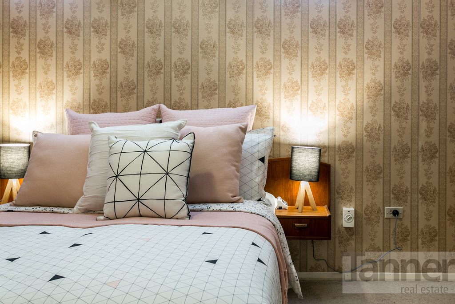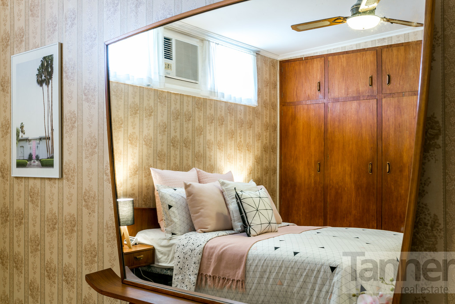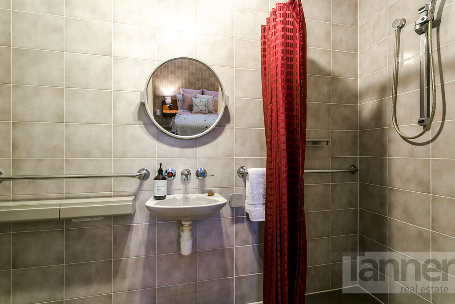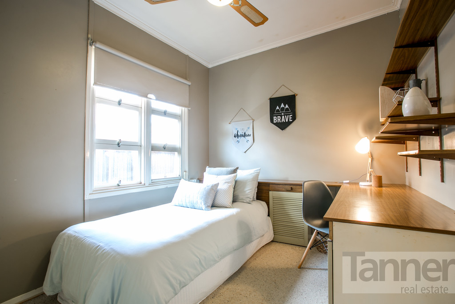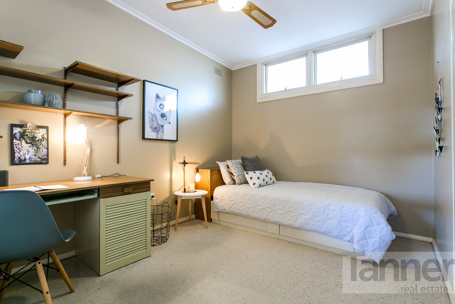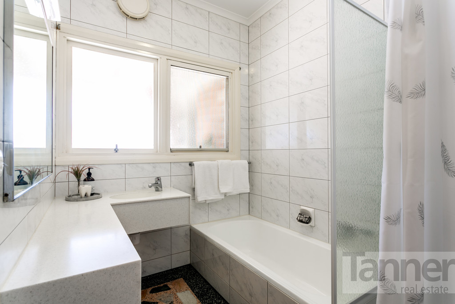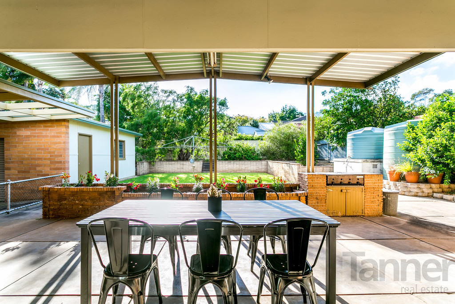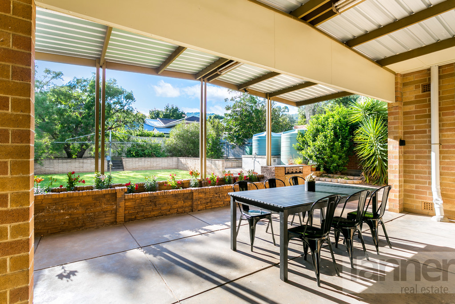PROPERTY SUMMARY
PROPERTY DESCRIPTION
With over 50 groups through during the auction campaign, this architecturally designed home got snapped up on auction day. If you’re thinking of selling we have many eager buyers, so please call the team from Tanner real estate to discuss your home.
Take a trip down memory lane in this classic 1961 family home with many of its original features still intact such as the now rarely seen dark room and pull down cinema screen.
This home is ready to move into or alternatively let your imagination run wild and renovate until your heart’s content in this assured location.
The three bedrooms all have built in robes and ceiling fans. The spacious master suite enjoys its own private ensuite with shower. Separate living areas will suit those with children, with new carpet in the lounge and plenty of space in the light filled family room this home is ready for your individual stamp.
The kitchen has been recently upgraded with Corian stone benchtops, new oven, cooktop and dishwasher included. With a huge rear undercover verandah this home will attract those who like to entertain. The fully enclosed huge backyard perfect for young children to play and pets to roam free.
With other features such as security system, new 7kw split system reverse cycle air-conditioning in lounge, a fabulous garage/workshop, plenty of off street parking, rainwater tank and a 3kw German designed solar system this home represents outstanding value.
With its proximity to the city and consistently strong median sales price growing over time, Panorama is a suburb to watch. You’ll love the nearby Pasadena Green shopping centre with its amazing supermarket that has every taste catered for.
Up the road from Clapham Primary School, CLG Primary, Pasadena High School, Unley High and a quick drive to Cabra College, Scotch and Mercedes your kids education needs are all taken care of.
Not too small and not too big, not too cheap, but not too expensive. Is this the perfect investment, the perfect first home, the perfect downsizer and more importantly the perfect one for you?
Specifications:
CT / 5643/230
Council / City of Mitcham
Zoning / R(CP)- Residential (Central Plains)Policy Area 8
Built / 1961
Land / 737m2
Frontage / 18.59m approx.
Council Rates / $1280.74pa
ES Levy / $260.15pa
The Vendor’s Statement (Form 1) will be available for perusal by members of the public:
(A) at the office of the agent for at least 3 consecutive business days immediately preceding the auction; and
(B) at the place at which the auction is to be conducted for at least 30 minutes immediately before the auction.

