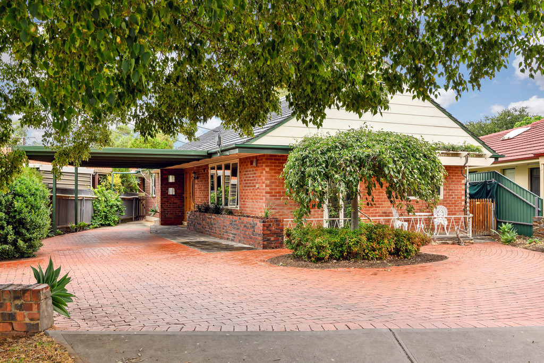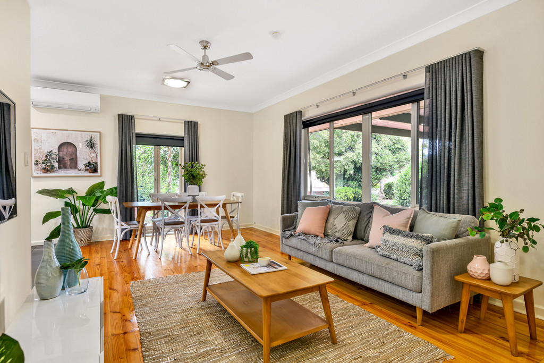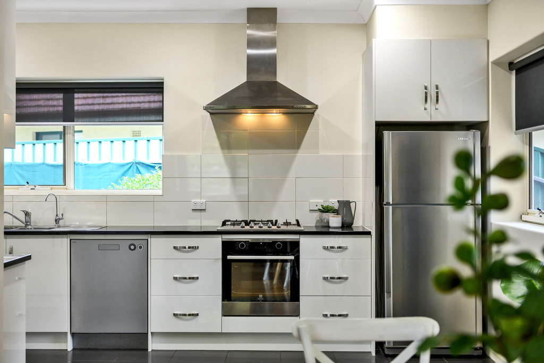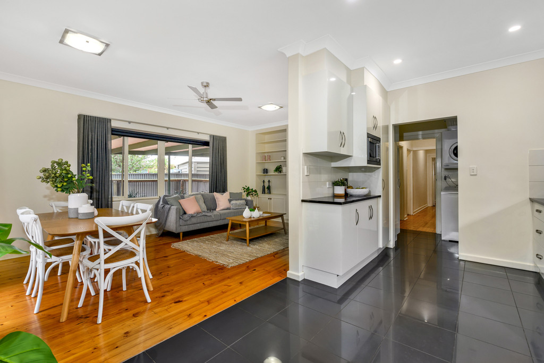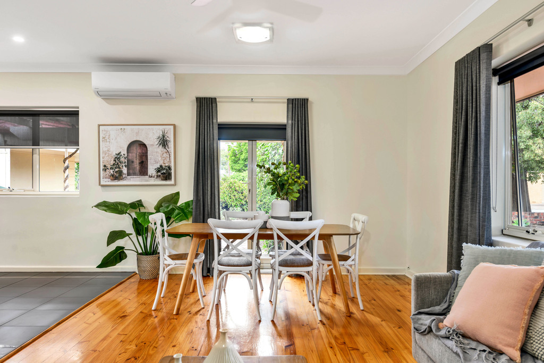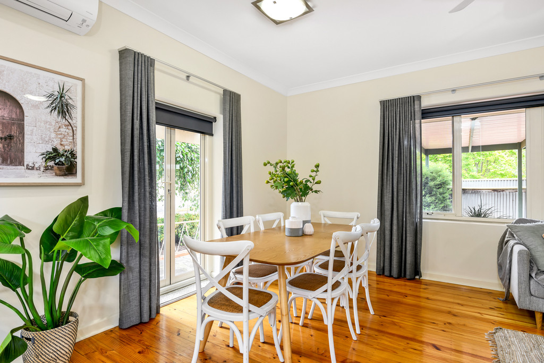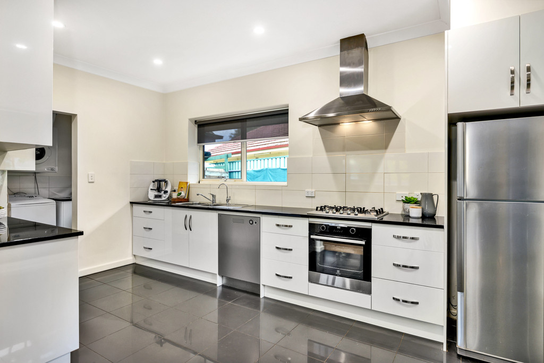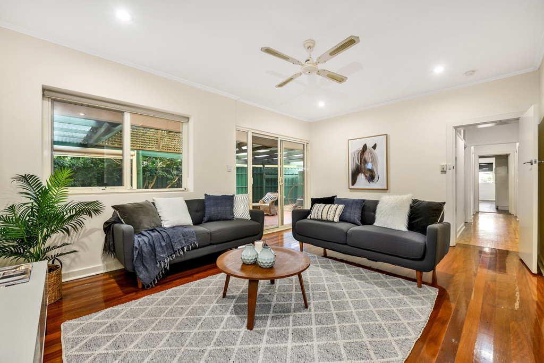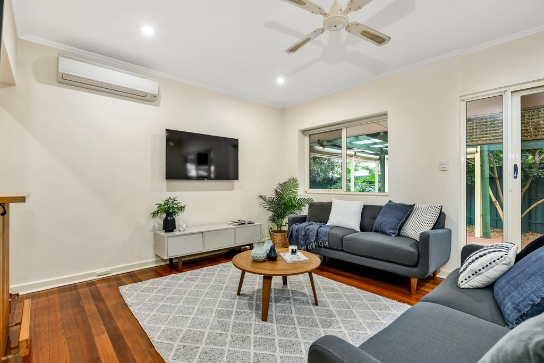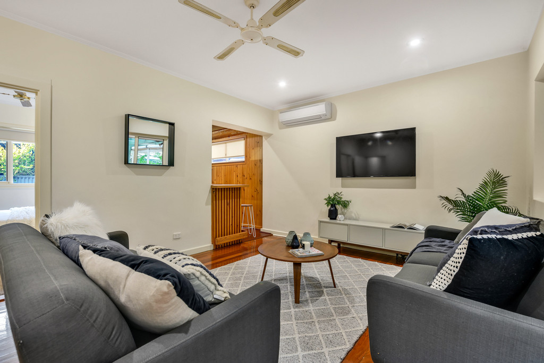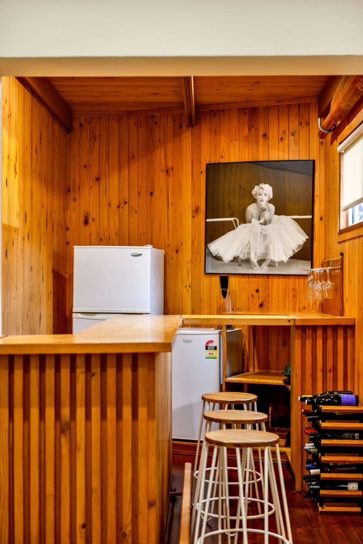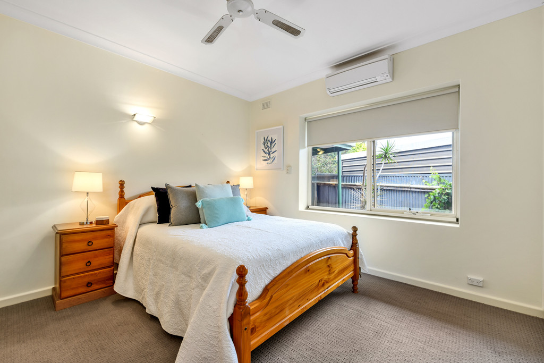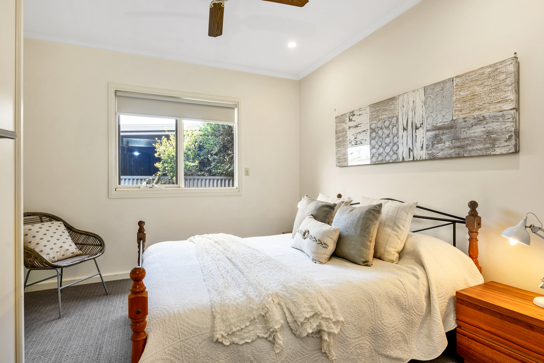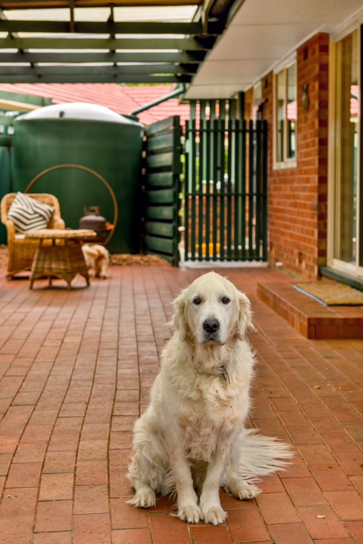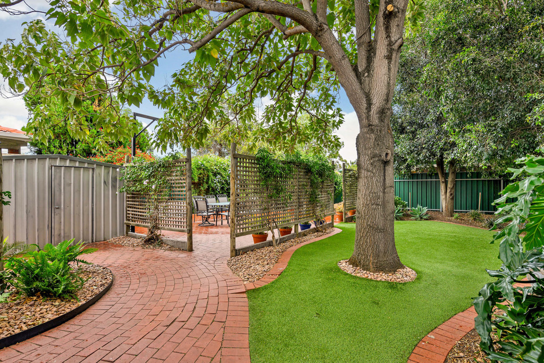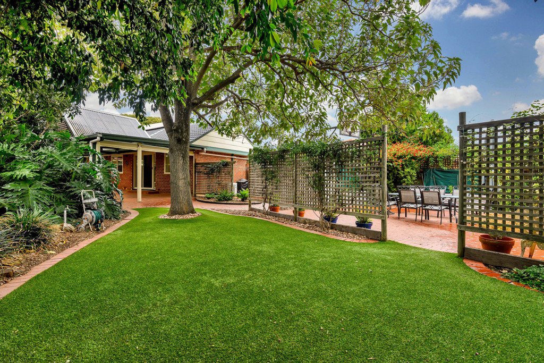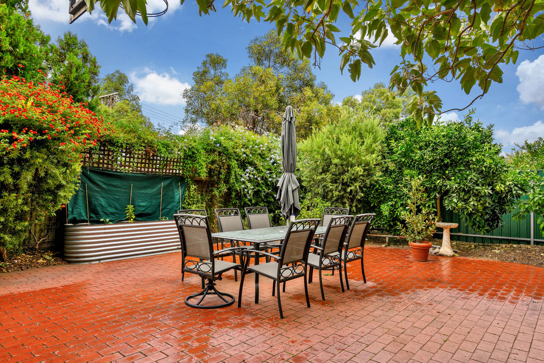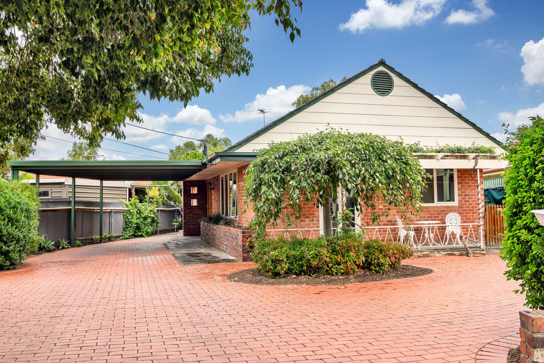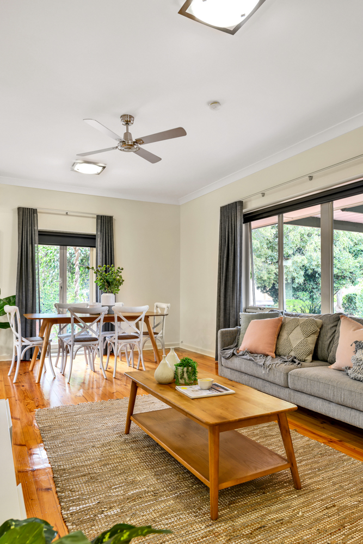PROPERTY SUMMARY
PROPERTY DESCRIPTION
This light and airy three-bedroom home set on 699m2 at the end of a quiet cul-de-sac in the sought-after suburb of Melrose Park is the one you’ve been waiting for. Sensational quiet location with an easy walk for the kids to Edwardstown Primary and shopping at Castle Plaza, whilst only a 10-15 minute drive to the beach, CBD and airport…it doesn’t get much bettter.
Featuring updated kitchen, two generous living spaces as well as huge alfresco area in the lush and deceptively large low maintenance garden, this home has so much to offer whether you’re starting, slowing down or simply looking for that right home.
The front yard is as pretty as a picture with its paved driveway as well as handy carport, slate and brick garden beds and established garden.
Entering the home, you discover a versatile and practical floor plan with front and rear living spaces. At the front of the home you’ll be delighted by the open plan living, dining and kitchen with split system, ceiling fan, timber floors, updated curtains, block out blinds and French doors leading to the front pergola and garden; the perfect spot to enjoy your morning coffee or a G&T as the sun sets.
The gourmet kitchen with granite benchtops, double sink with Puratap, five-burner gas cooktop, dishwasher, soft close cabinetry and downlights is fantastic. Cooking here will be an absolute delight with plenty of room to move so entertaining family and friends will be a breeze.
Through the kitchen is the laundry and access to the service area. Past the laundry and down the hall you’ll find two great sized bedrooms and the central bathroom. But what’s really handy and impressive about this home is the back area. Open the hall door and you enter the second lounge with it’s own bar and a third bedroom. This is the perfect parents wing or teenage retreat.
All three bedrooms feature built-in robes and ceiling fans, with the master having the added luxury of its own split system.
This great second lounge features downlights, floorboards, split system, ceiling fan and fabulous built-in bar where you can watch the cricket or footy and simply show off your cocktail skills mixing a few drinks for some friends. This space could easily be converted into a second bathroom and walk-in robe or home office. Sliding glass doors provide access to the wonderful gabled roof alfresco area complete with ceiling fan and café blinds.
The lush and established backyard is an absolute delight with so many spaces to sit back, relax and entertain family and friends; whilst still being low maintenance with its synthetic lawn. Additional features include a 10,000L rainwater tank, new gutters and handy powered garden shed.
Melrose Park as you know is a terrific location only 10-15 minutes to everything we love. From the CBD to the white sand beaches of Glenelg and Somerton Park; from Adelaide Uni to Flinders Uni; from the airport to the Adelaide Hills it’s all just a short drive away. Schools, shops, public transport, local parks and even the local tennis court are all withing walking distance. 10 Walter Street is a wonderful house and a great place to call home.
Please call Simon Tanner on 0402 292 725 with any questions. We can’t wait to show you through.
All information provided has been obtained from sources we believe to be accurate, however, we cannot guarantee the information is accurate and we accept no liability for any errors or omissions (including but not limited to a property’s land size, floor plans and size, building age and condition) Interested parties should make their own enquiries and obtain their own legal advice. Should this property be scheduled for auction, the Vendor’s Statement may be inspected at the offices of Tanner real estate for 3 consecutive business days immediately preceding the auction and at the auction for 30 minutes before it starts.
Specifications:
CT / 5242/119
Council / City of Mitcham
Zoning / Residential (Central Plains) Policy Area 8
Built / 1956
Land / 699 sqm (approx.)
Council Rates / $1,535.05 p.a.
ES Levy / $104.05 p.a.
S.A. Water / $75.40 p.q.
Sewer / $124.28 p.q.
*Please note that as COVID-19 (Coronavirus) has now been declared a pandemic by the World Health Organisation, we ask that you please respect the safety of our vendor’s properties and our properties for sale where tenants are living during open inspections.
We ask that you only enter the home if you are not exhibiting any symptoms, such as fever or cough. Please do not touch any items in the home, and please avoid touching door handles and taps.
Fact sheets from SA Health will be provided at open inspections over the weekend.
For the latest advice, information and resources, go to health.gov.au

