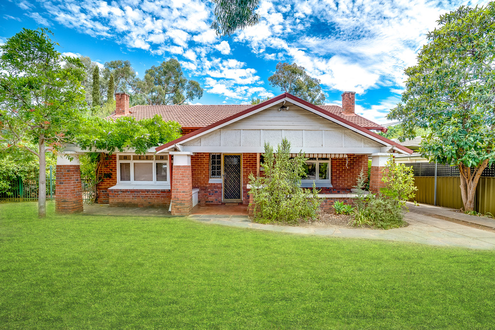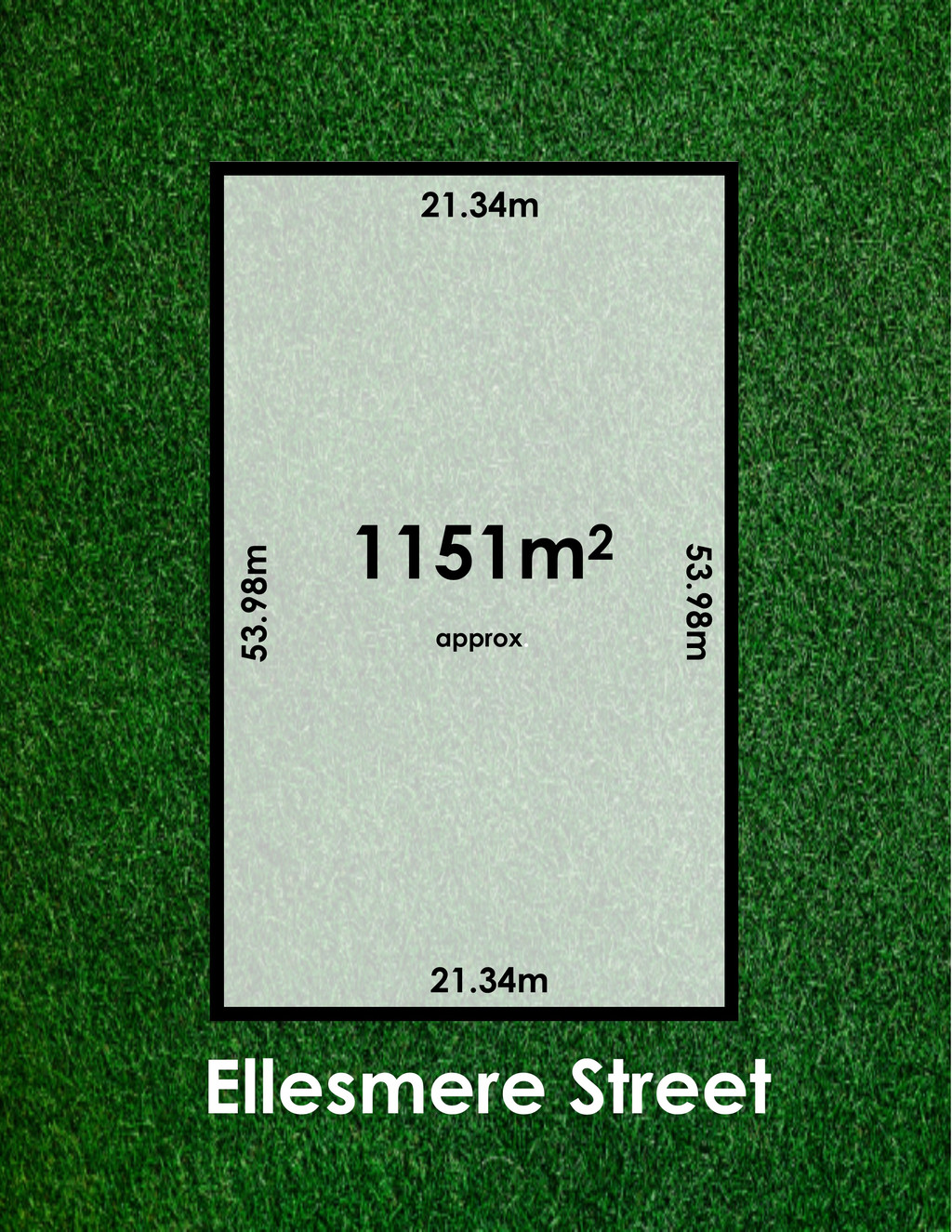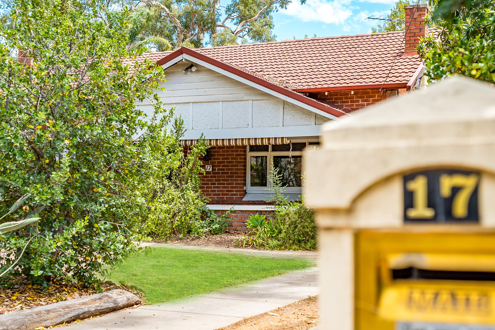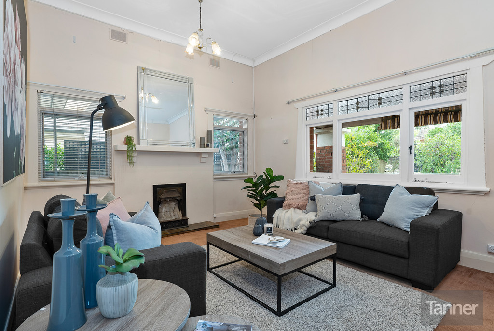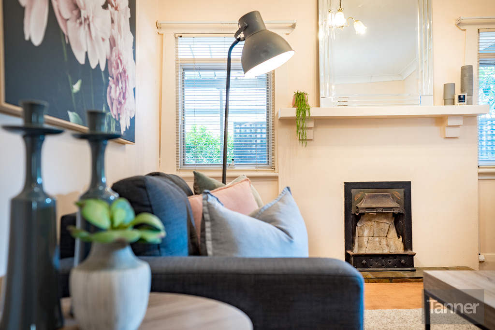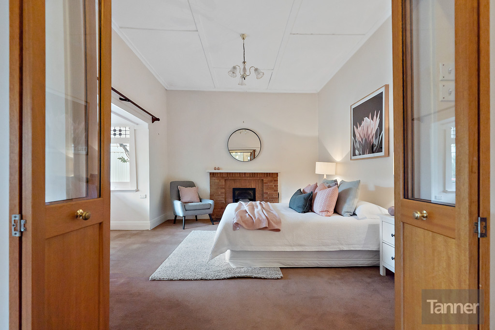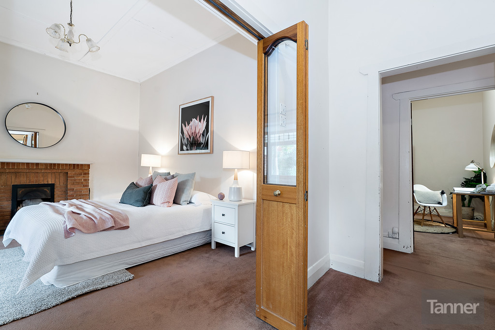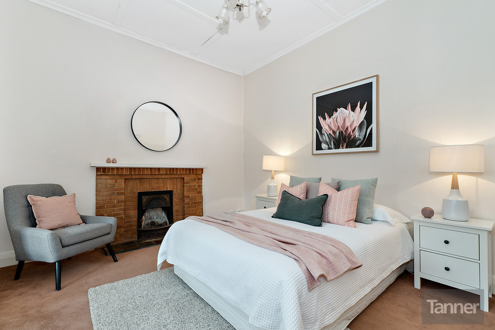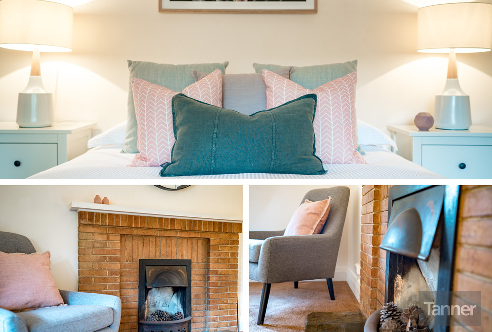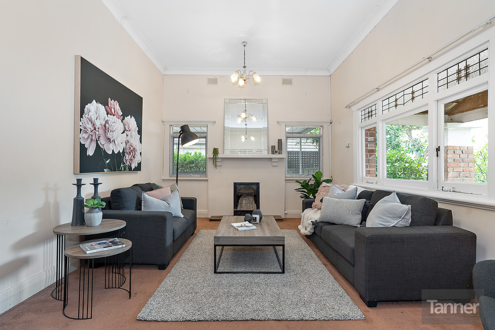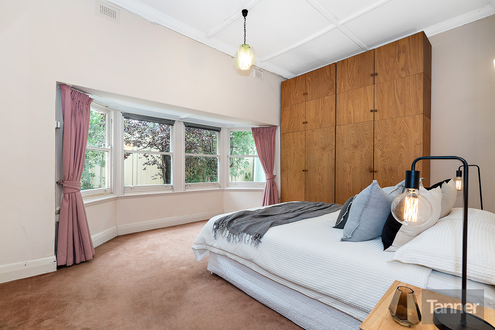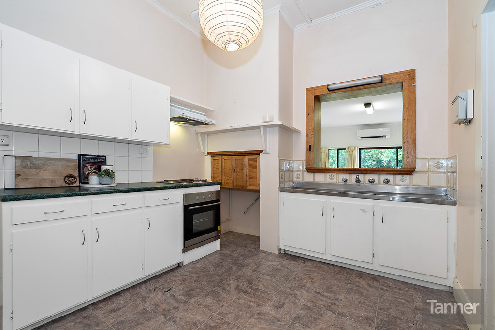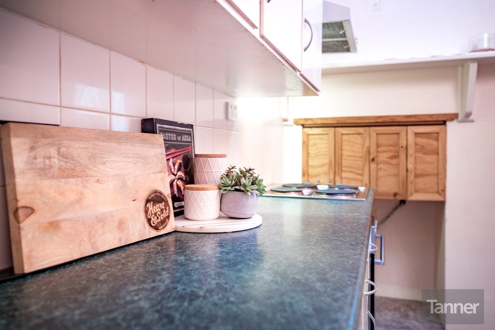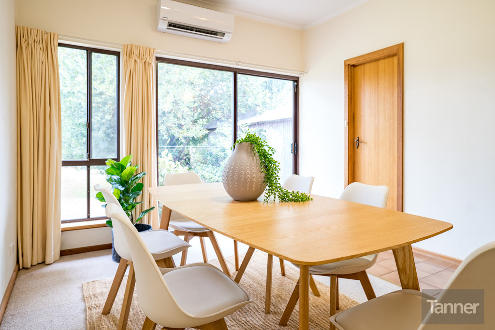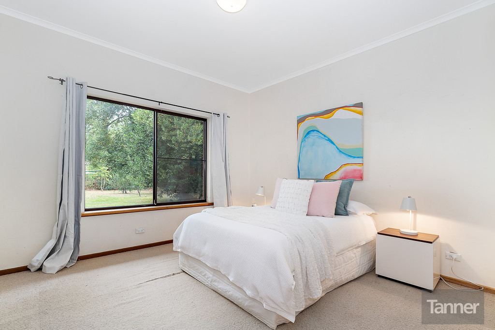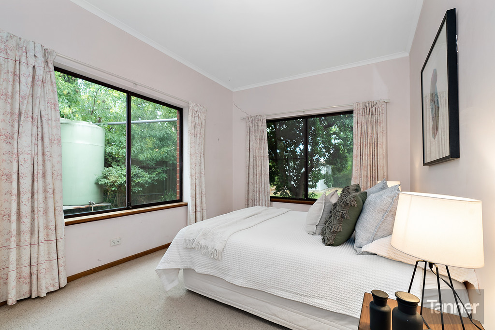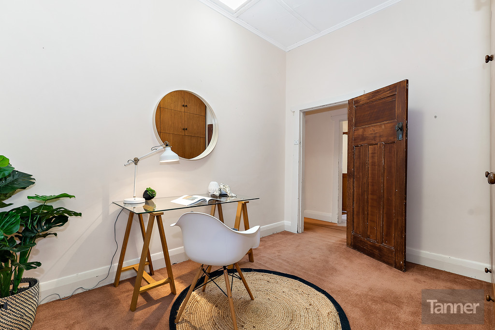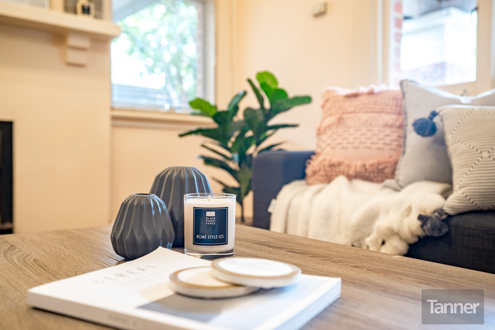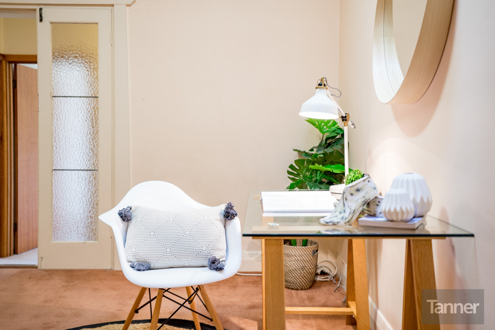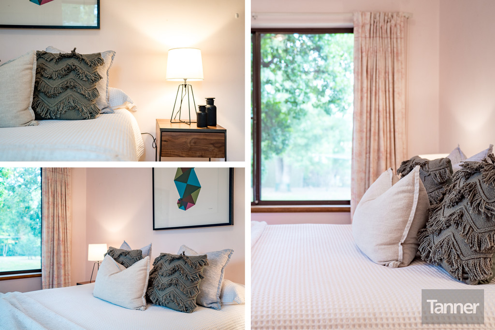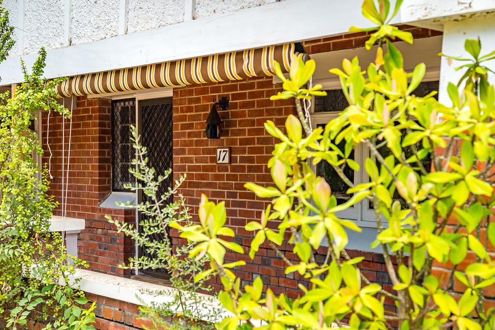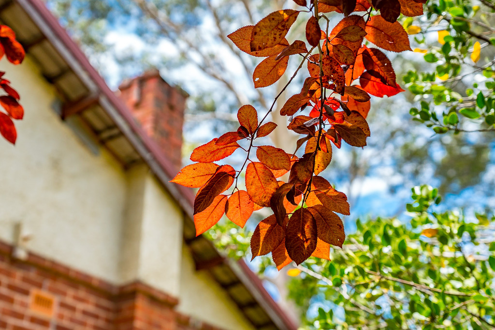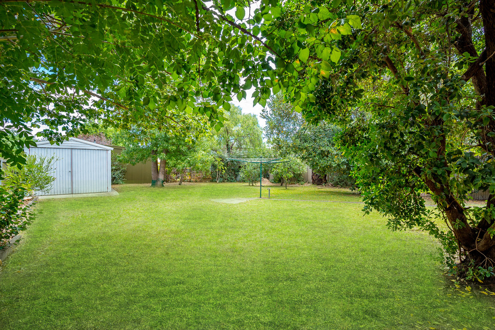PROPERTY SUMMARY
PROPERTY DESCRIPTION
Set on approximately 1151m² with 21.33m frontage and 53.98m depth this gorgeous Bungalow with original fire places, 12ft ceilings, timber floorboards under the carpets and a versatile floorplan featuring four great sized bedrooms, a fifth bedroom or home office and separate lounge and dining room is a must see.
In one family for over 36 years and on a quiet tree lined street this magnificent property offers it’s new owner the opportunity to establish themselves in the sought after Eastern Suburbs. Whether it’s a project for renovation, or a small upgrade, an extension with the pool and outdoor entertaining area, a complete make over with your own design (STCC) or perhaps an opportunity to develop this unique and rare site, you don’t want to miss 17 Ellesmere St Kensington Park.
This beauty features elegant fireplaces in both front rooms and an expansive bay window in the spacious second bedroom. It is like walking through a bygone era when you enter this exceptional home with such beautiful features and generous proportions. The long driveway, triple length carport and single garage will ensure you always have options for off-street parking.
Kensington Park is zoned for Marryatville Primary and Norwood Morialta High School and prestigious schools such as Pembroke School and St Joseph’s Memorial school are just around the corner. Located in close proximity to public transport and the exclusive shopping strips, cafes and restaurants of The Parade, Kensington Road and Burnside Village and all only a 10-minute drive from the CBD.
Things we know you’ll appreciate:
– Sprinkler system for all lawns and front garden bed.
– 1kw solar power, on 44c/kWh feed-in scheme (+ electricity retailer component currently
16.3 c/kWh).
– heating with individual room thermostat control
If you have any questions please call the team from Tanner real estate : Simon Tanner 0402 292 725.
All information provided has been obtained from sources we believe to be accurate, however, we cannot guarantee the information is accurate and we accept no liability for any errors or omissions (including but not limited to a property’s land size, floor plans and size, building age and condition) Interested parties should make their own enquiries and obtain their own legal advice. Should this property be scheduled for auction, the Vendor’s Statement may be inspected at the offices of Tanner real estate for 3 consecutive business days immediately preceding the auction and at the auction for 30 minutes before it starts.
Specifications:
CT /5778/683
Council / City of Burnside
Zoning / Residential/R6- Greater Kensington Park
Built / 1924
Land / 1151m2 (Approx.)
Council Rates / $tba
S.A. Water / $74.45 p.q.
(Please note grass has been photoshopped for marketing purposes).

