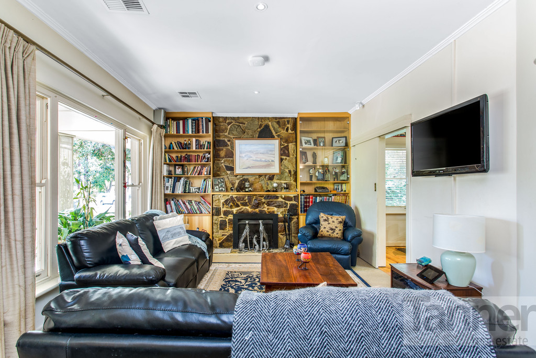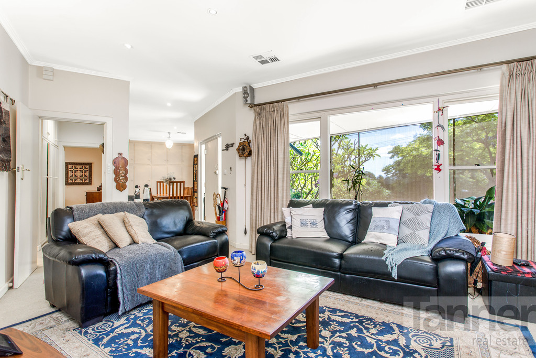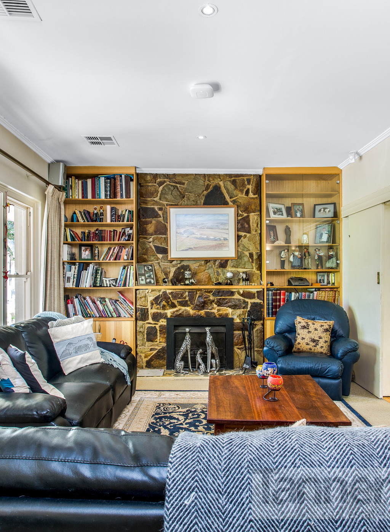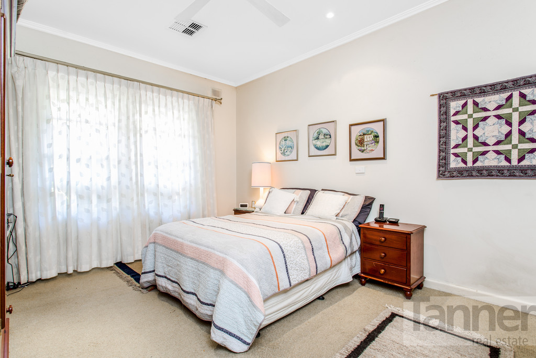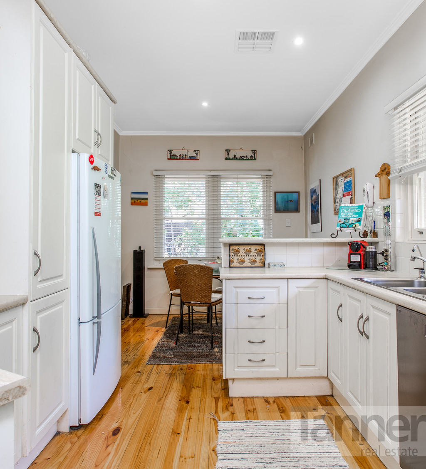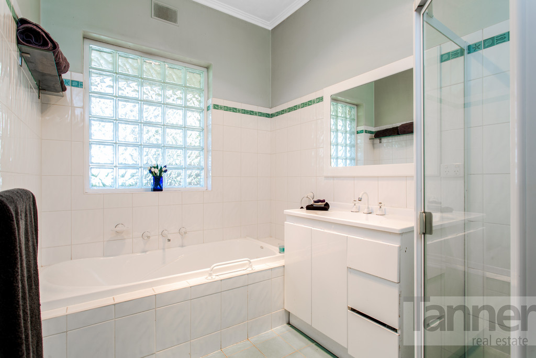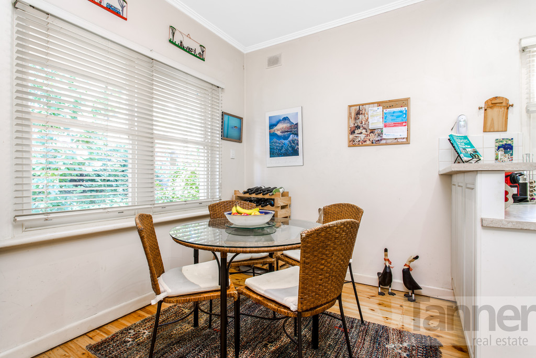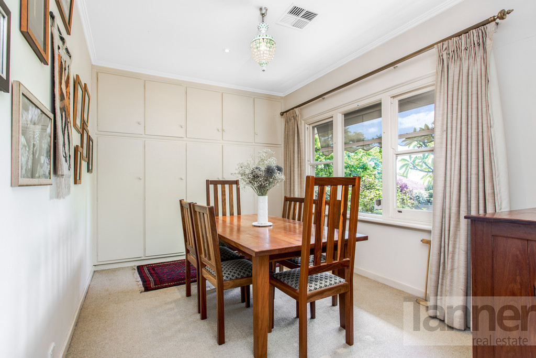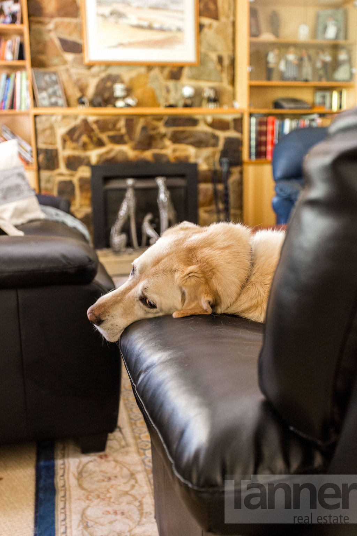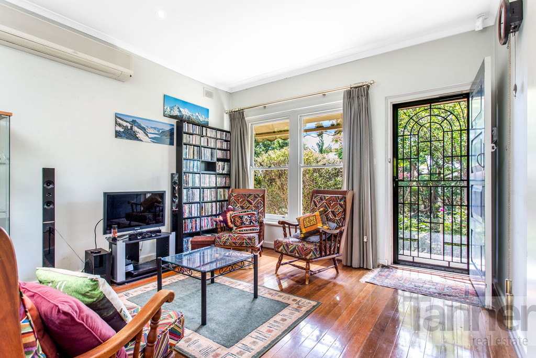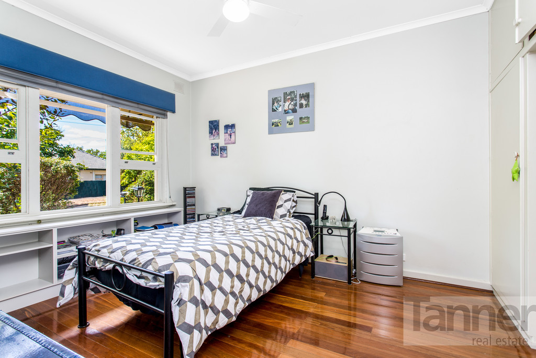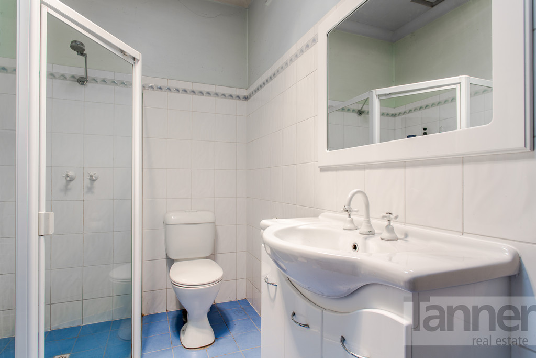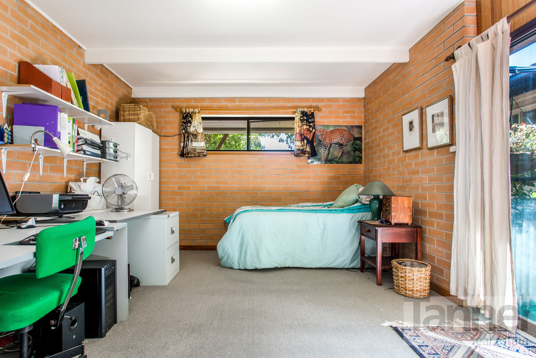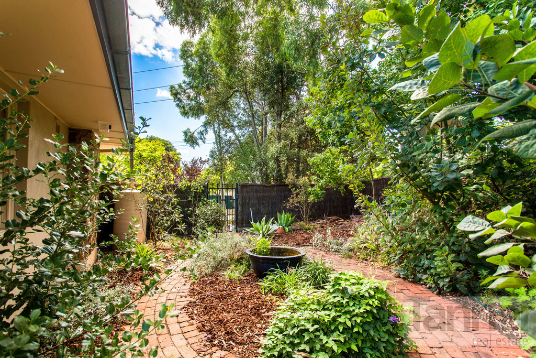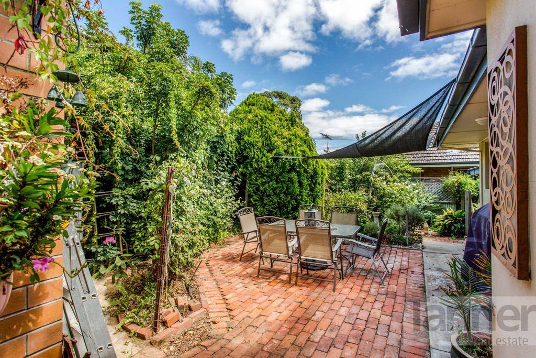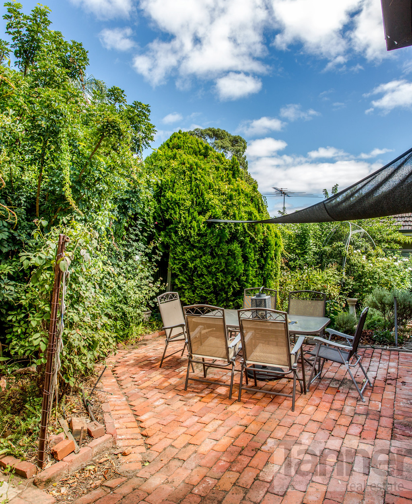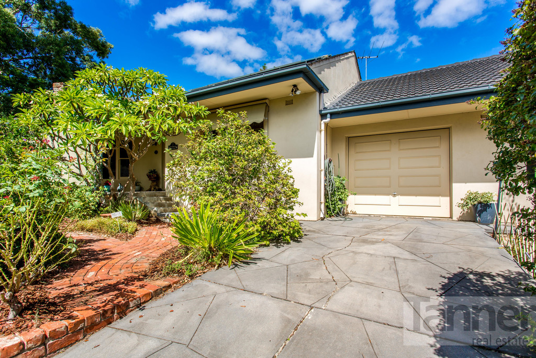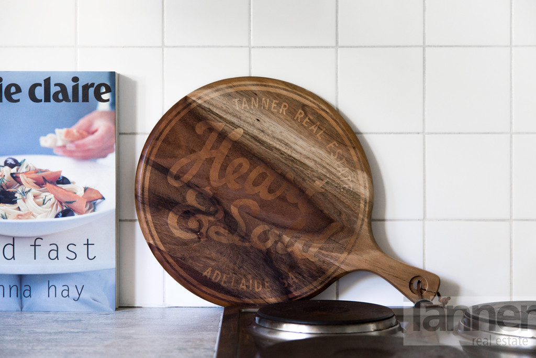PROPERTY SUMMARY
PROPERTY DESCRIPTION
This amazing 1968 built home gives you so many options with a charming 2 bedroom home, a fully self contained unit and another separate studio/bedroom/workshop all on the same title.
Set on a whopping 840m² corner allotment with a stunning garden oasis including beautiful stone retaining walls, red brick rambling pathways, frangipanis, agapanthus, lavenders, roses, rosemary and a gorgeous gum that encourages the native birds. This garden oasis feels like your own private botanic garden and the ideal place to escape from the hustle and bustle of everyday life.
As you enter the main home through the gorgeous garden and quaint stone fronted veranda you are met with the spacious living area with a stunning stone open fireplace and picturesque windows inviting the front garden right inside. Ducted reverse cycle keeps you comfortable all year round.
Making your way to the kitchen/ dining room, views from several windows capture the lush, green garden oasis that is your backyard. This cottage kitchen boasts timber floors, new dishwasher and hotplates, electric oven, puratap and a well-designed layout that has everything you need to cook up a storm.
The laundry/ butler’s pantry is a wonderful size and has the very popular original terrazzo floor and access to the yard. The central bathroom is a great size and has a separate bath, heated towel rails, shower and glass tiled window letting in ample light, to get you up and going in the morning.
The master bedroom is well appointed with a ceiling fan and a large window looking over the backyard. The current dining room is converted from a second bedroom and has large built in robes, and yet again, a northern aspect with beautiful garden views.
The double brick separate studio set in the backyard, is also a great size and has a split system and sliding doors that let in plenty of light. This is the perfect home office, teenager retreat, art room or man cave: the choice is yours.
The second dwelling is an unexpected surprise with a 2001 updated kitchen boasting double sink, Pura tap, electric oven and hot plates. This fabulous addition has a large open plan kitchen, lounge and dining, spacious bedroom with built in robes and ceiling fan as well as a large bathroom/ laundry. Fitted with a split system for year-round heating and cooling, this beautiful homette features Queensland Bex Gum polished floorboards, which are simply divine.
Car parking will never be a problem with a single garage with auto roller door and another carport adjacent to the second dwelling.
For school, the kids can walk to the local Clapham Primary School or Colonel Light Gardens Primary, however you are also only a short drive to the esteemed colleges of Westminster, Mercedes and Scotch College, Cabra Dominican College and so many more of Adelaide terrific private schools.
With the amazing Pasadena Green Shopping Centre under 5 minutes to the West and Mitcham Square under 5 minutes to the north you are literally spoilt for choice when it comes to supermarkets, cafes, restaurants and more.
Public transport is at your doorstep with both buses and trains literally a few minutes’ walk away. Enjoy the latest movie at the Wallis Cinemas at Mitcham Square or treat yourselves to some great dining at the Edinburgh, The Torrens Arms, Windy Point Restaurant, Stamps Restaurant, King William and Unley Roads as well as Goodwood Road, are all just a short drive.
What an outstanding opportunity to acquire the perfect investment, first home with income opportunity or multi-generational accommodation in an idyllic location, just 10-20 minutes into town, to Adelaide international airport, to our beautiful beaches at Brighton and Glenelg and in what is fast becoming one of Adelaide’s hot spots. Do not miss your opportunity to secure this truly magnificent property. Contact Simon Tanner today on 0402 29 27 25.
Features we love:
2 X 1.5kw solar
Security system
3x rainwater tanks
Automated zoned irrigation
Separate meters
Common water
NBN
Roof re-pointed 5 years ago
Awnings on windows
Sensor lights in driveway
Specifications: 7 Strathcona Ave
CT / 5678/66
Council / City of Mitcham
Zoning / R(CP) Residential (Central Plains)/8
Built / 1962
Floor Area/ 175m2
Land / 840sqm (Approx.)
Council Rates / $1,193 p.a.
ES Levy / $321 p.a.
S.A. Water/ $73.10 p.q.
Sewer/ $140p.q.
All information provided has been obtained from sources we believe to be accurate, however, we cannot guarantee the information is accurate and we accept no liability for any errors or omissions (including but not limited to a property’s land size, floor plans and size, building age and condition) Interested parties should make their own enquiries and obtain their own legal advice. Should this property be scheduled for auction, the Vendor’s Statement may be inspected at the offices of Tanner real estate for 3 consecutive business days immediately preceding the auction an…

