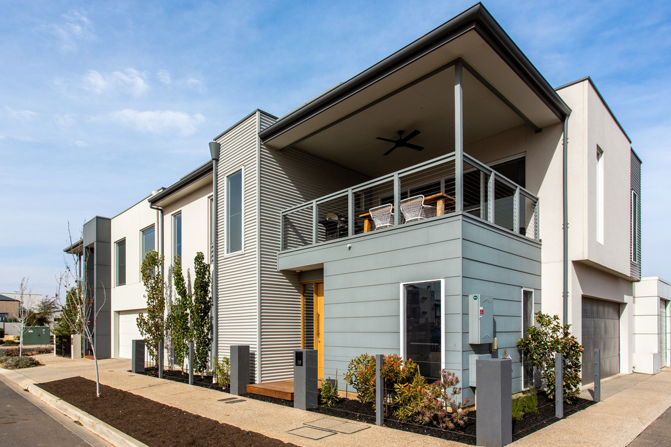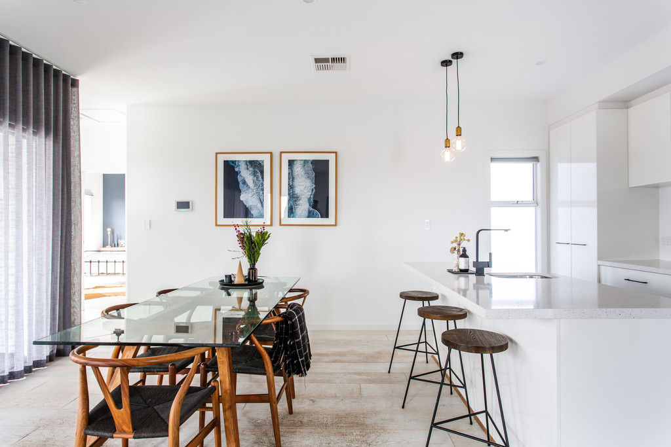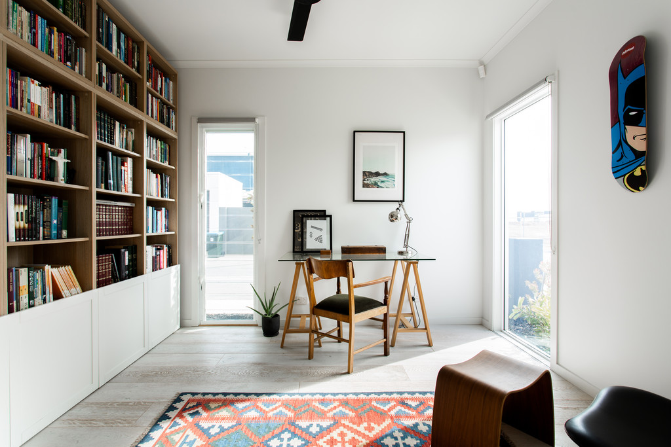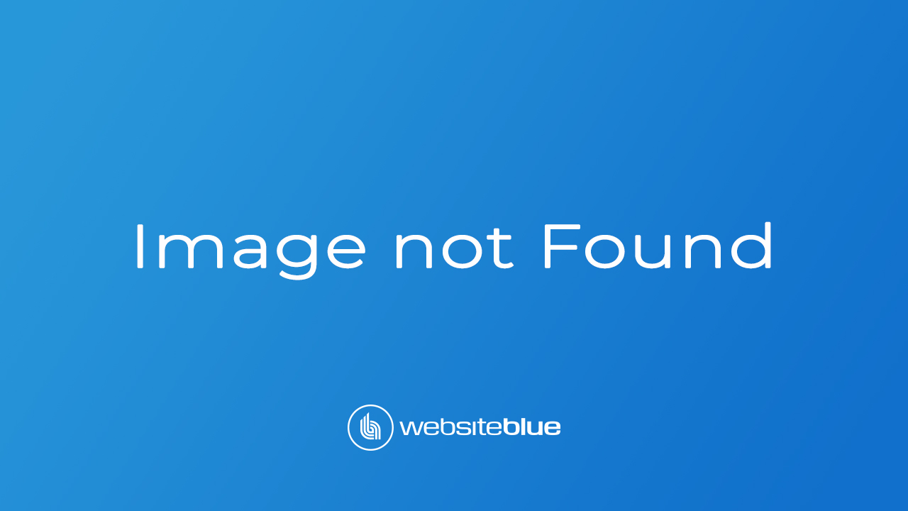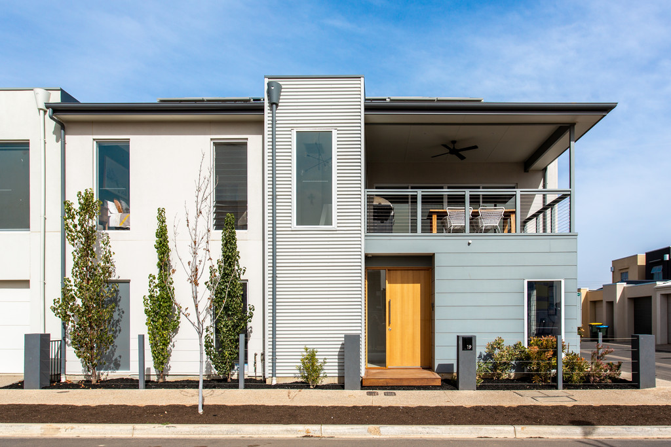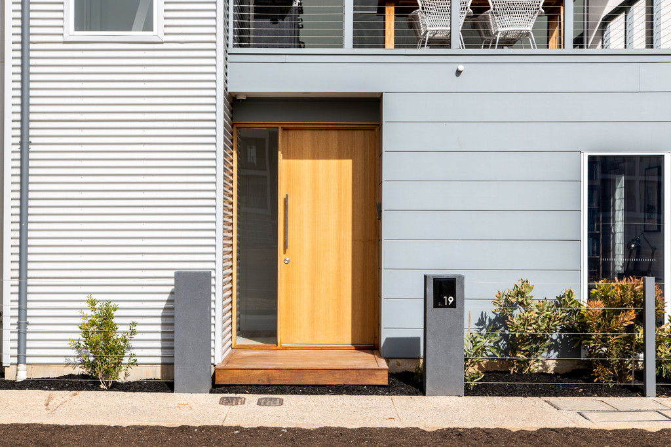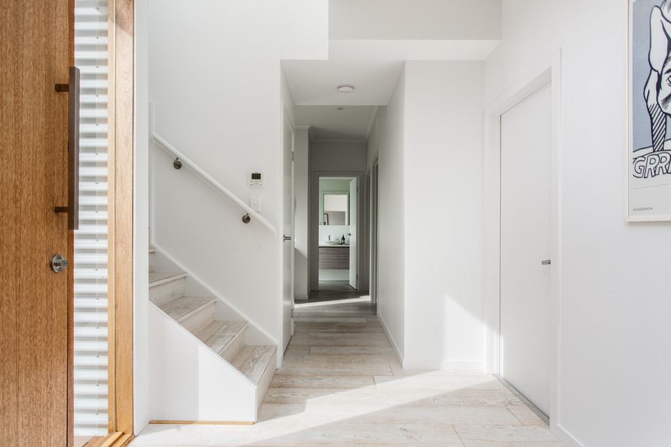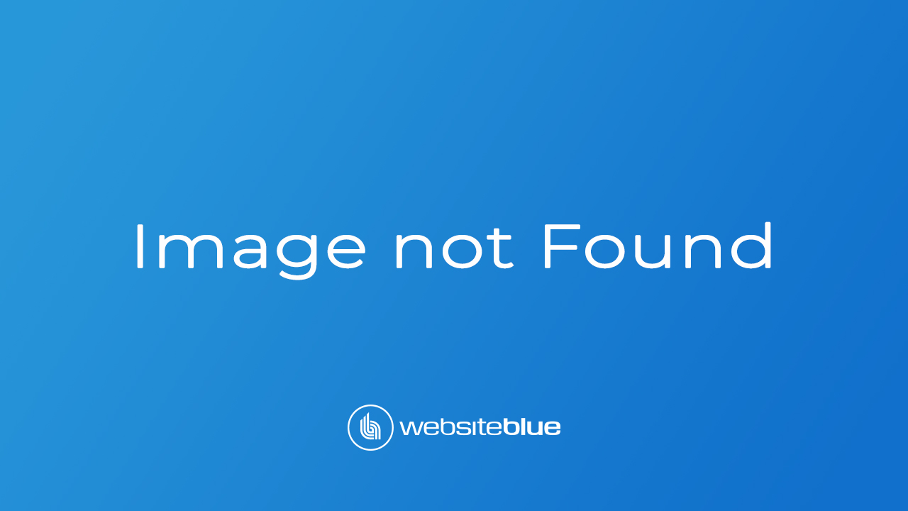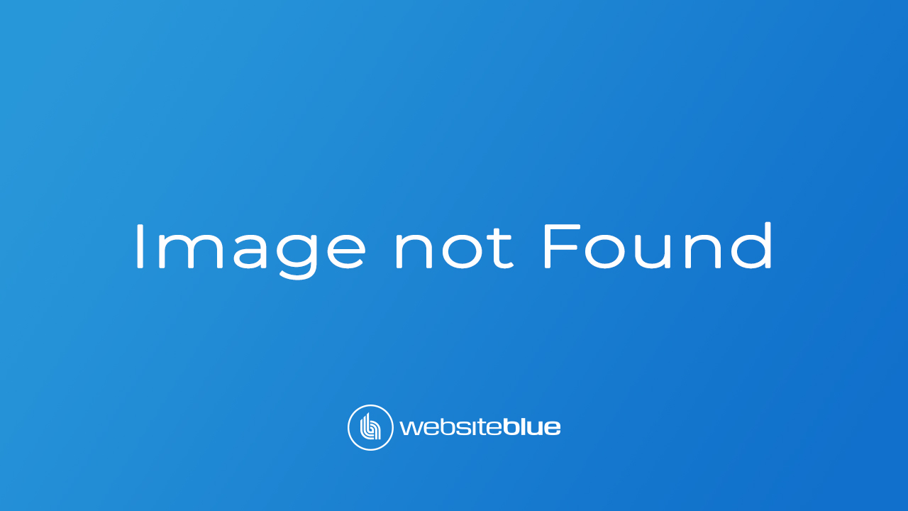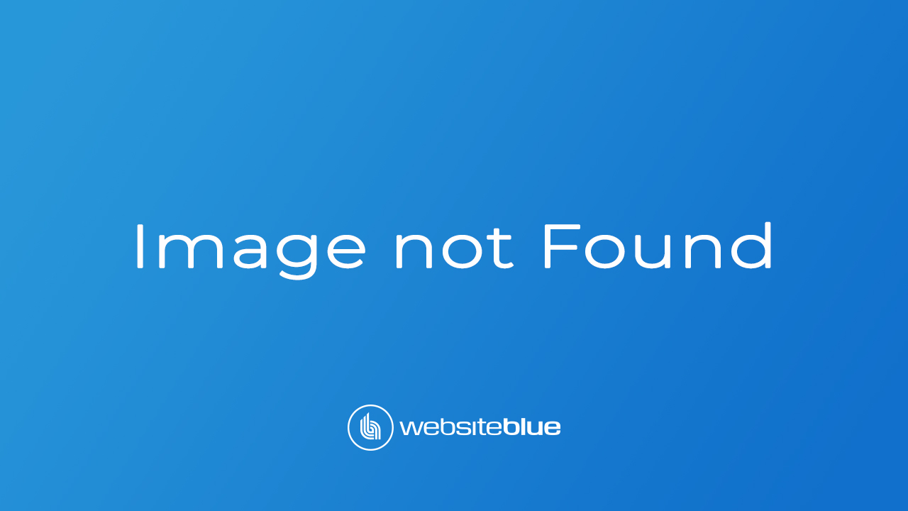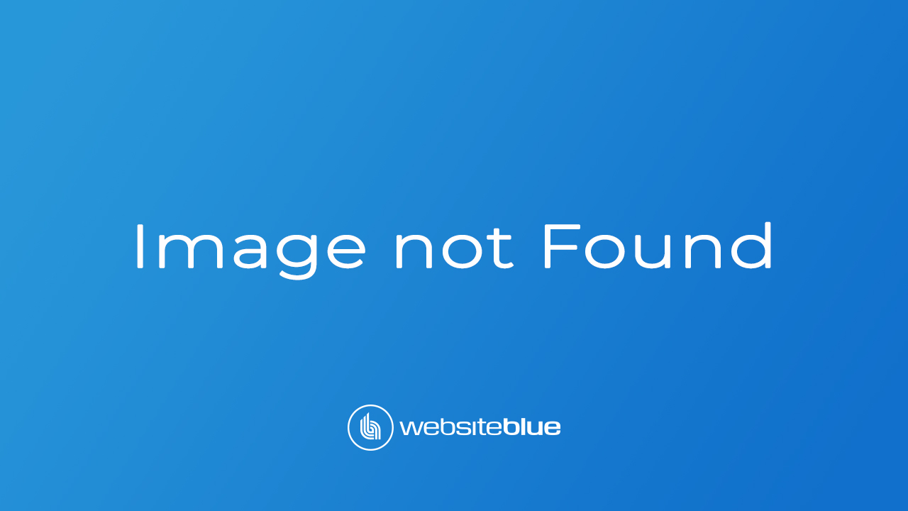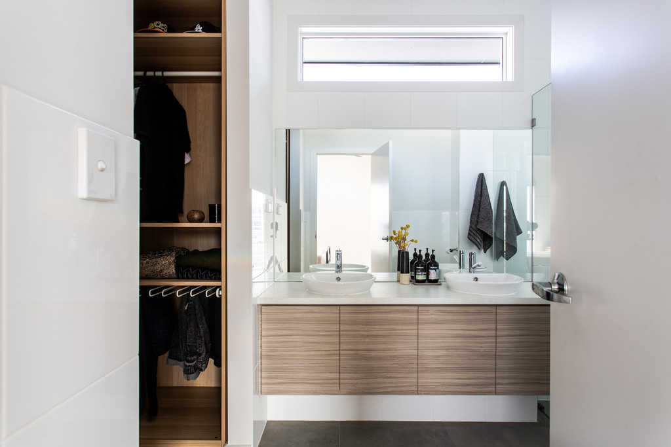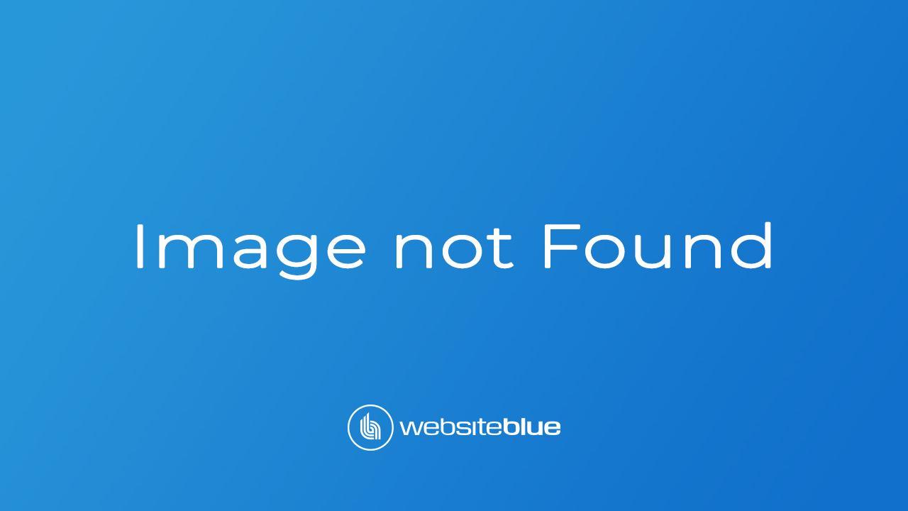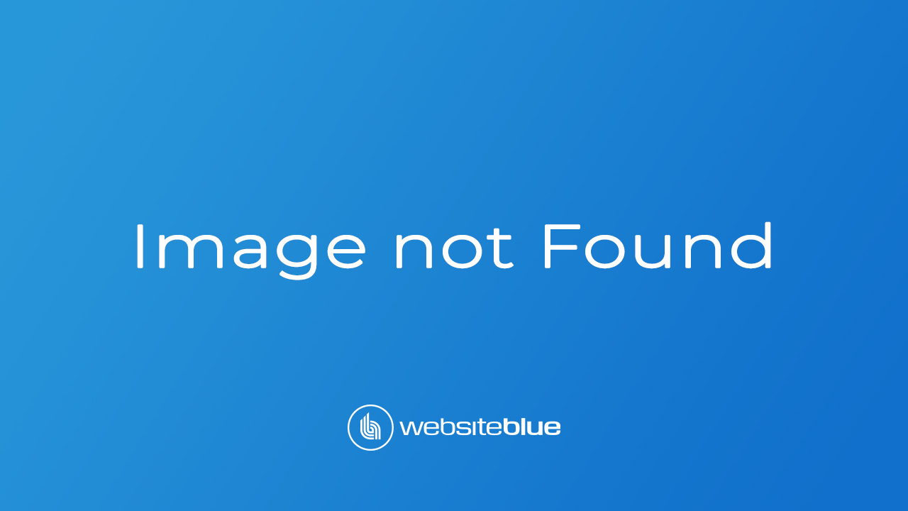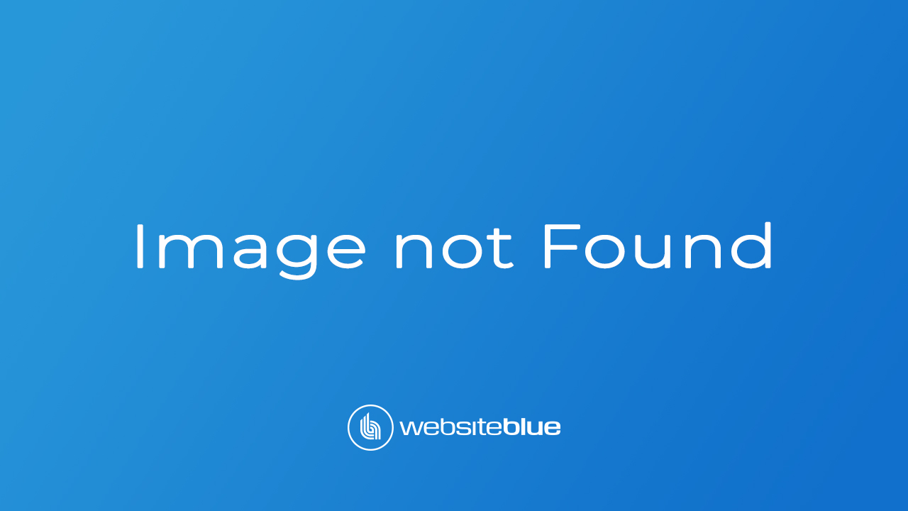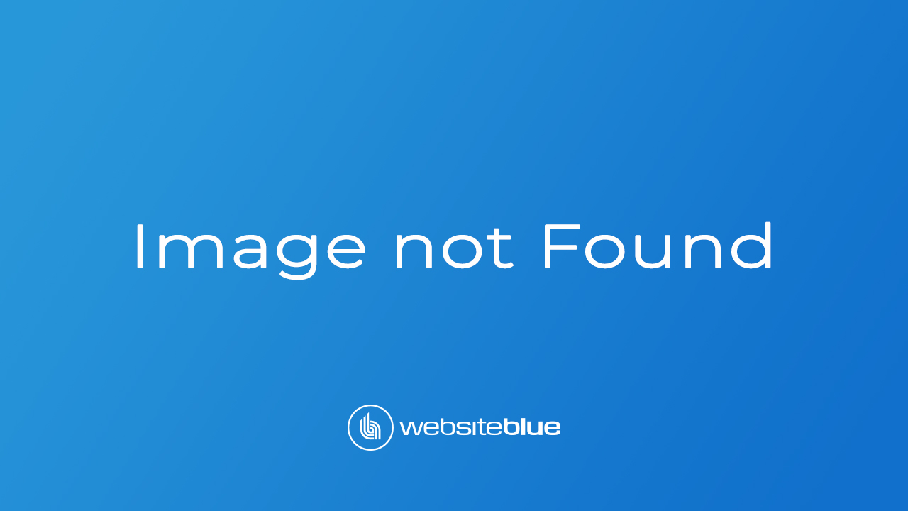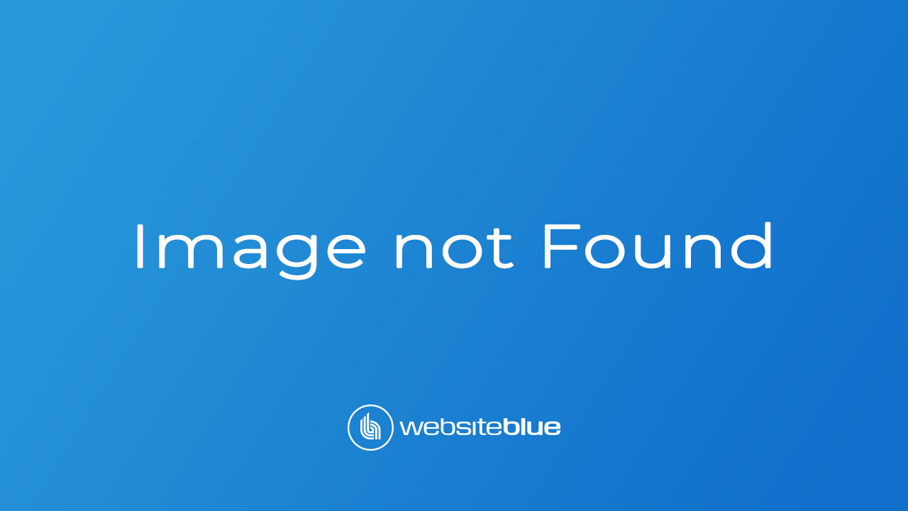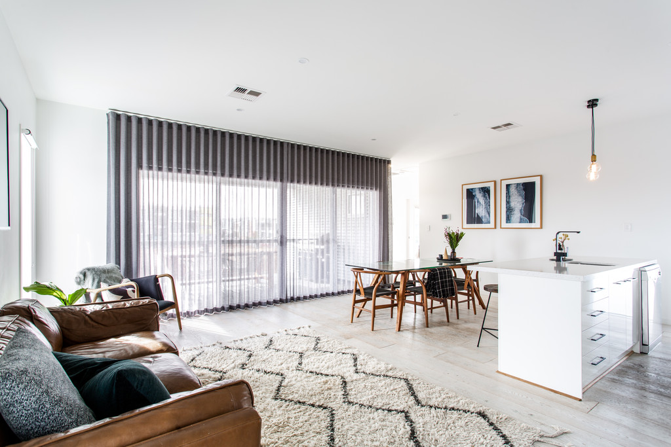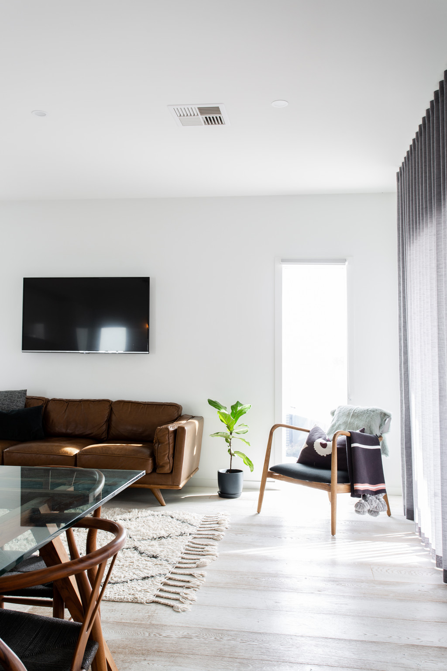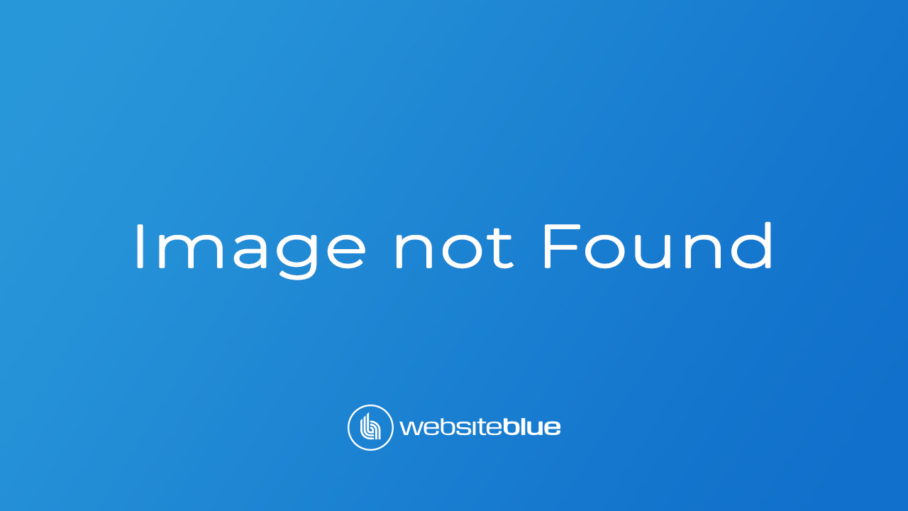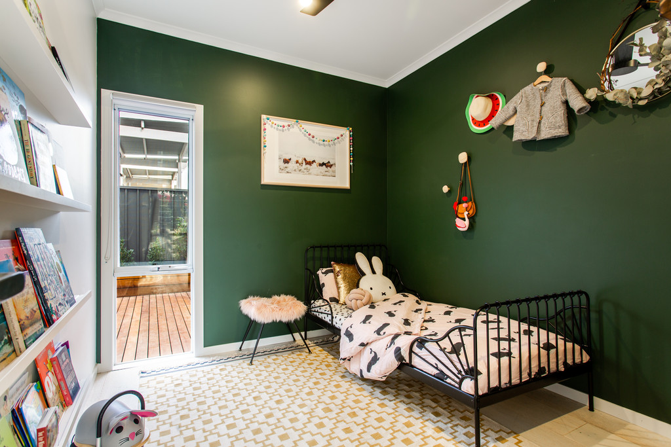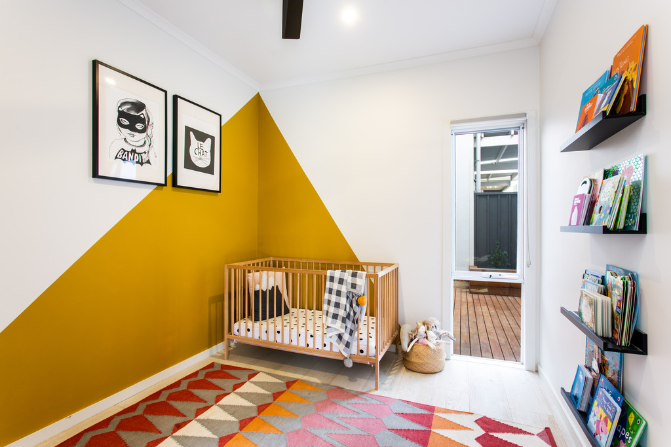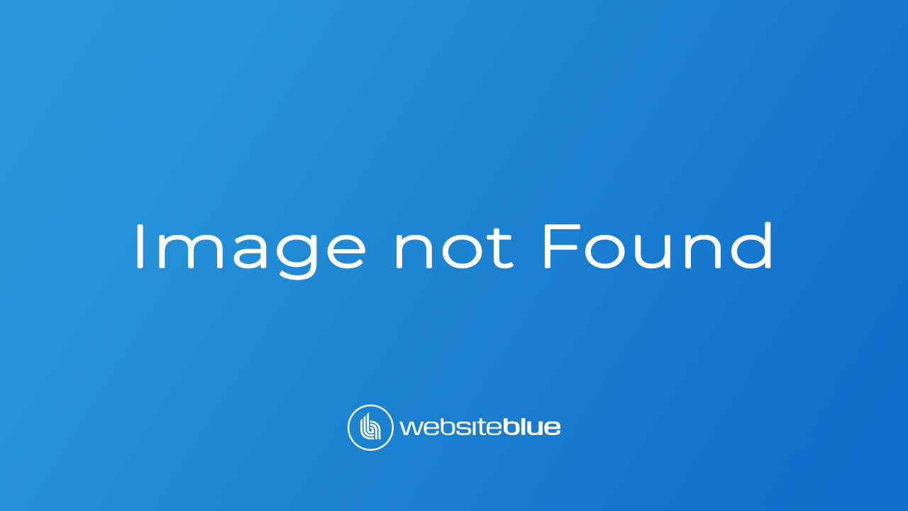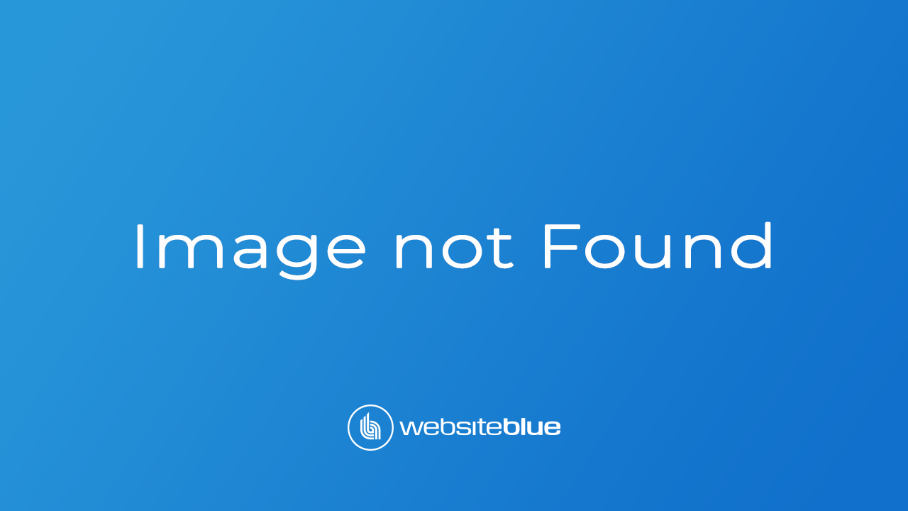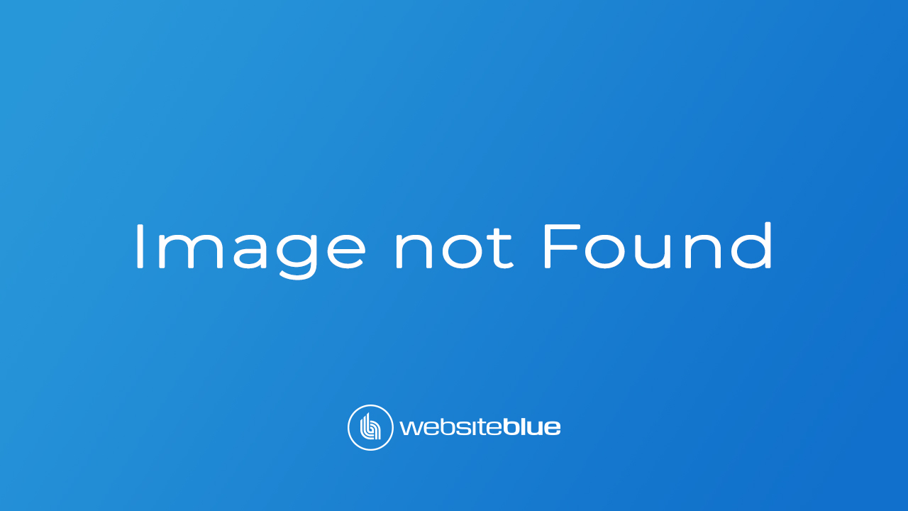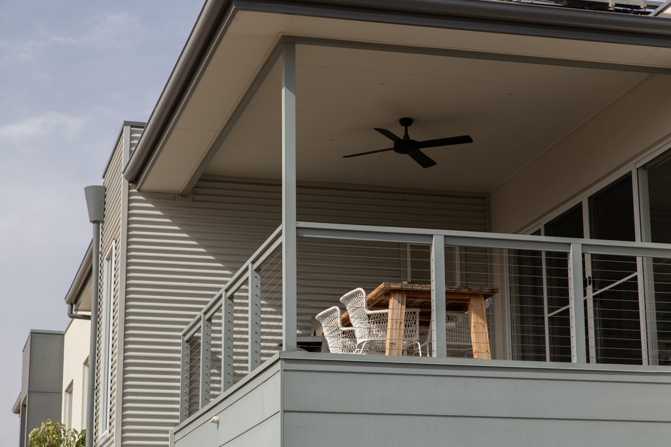PROPERTY SUMMARY
PROPERTY DESCRIPTION
In the ultimate location overlooking the soon to be completed wetlands, this stunning three bedroom, plus study, two bathroom, double garage, 2016 townhouse is the ultimate in style, sophistication and layout when it comes to living in Lightsview.
The home, and in fact the suburb is designed with easy living and convenience in mind, opening you up to a whole new world of recreation and lifestyle. Overlooking the soon to be completed reserve and wet lands this home is simply outstanding. Lightsview has been judged Australia’s best entry in the “Master Planned Development” category and best of the best from national award category winners and this cleaver design with so many high quality and varied open spaces is now available for the next owner to enjoy.
As you enter the home you will notice the white washed french oak timber floors as well as the stylish study/ home office or fourth bedroom. On this lower level you’ll also find two further bedrooms, the beautifully appointed main bathroom, access to the double garage and laundry, and entry to the private decked courtyard.
Moving upstairs you discover the real draw card of this beautiful home. Is it the open plan living space, or is it the huge deck that overlooks the parklands? Perhaps it’s really the master bedroom with the absolutely stunning ensuite and walk-in robe. There’s simply a lot to fall in love with.
The kitchen is well positioned as it overlooks the living spaces with sliding door access to the alfresco balcony and views to the parklands beyond. The huge Caesarstone island bench provides the perfect platform for entertaining and cooking up a storm. The 5 burner Smeg gas cooktop and electric oven will ensure you always have something extra special to offer. Your kitchen also boasts a Bosh dishwasher, matt black tap-wear with built in water filter and soft close cabinetry.
This gorgeous living space also has sheer curtains and block out blinds, for all your privacy and personal comfort. Sliding doors extend the living area onto to the tiled alfresco where no doubt you’ll spend many a night relaxing with friends enjoying a glass of wine or cold beer as you watch the sunset over the park lands.
The styling in the master suite can be distracting, it’s that good, but the devil is in the details and let me assure you, you won’t be disappointed. From the louver windows that capture the afternoon breeze and black ceiling fan for a good night sleep, to the gorgeous ensuite with egg shell bath, haring bone tiles and hung vanity with double sink, but don’t forget to check out the fully fitted out walk-in robe, where there’s spaces and places for your ties, hats, scarves, shoes and all those other things we love to wear.
Zoned ducted reverse cycle heating and cooling ensure you are comfortable all year round. Whilst 3.4KW of solar panels keep your energy bills right down. A monitored security system that can be accessed via your mobile phone ensure your personal security for those extended holidays and weekends away.
Located only 8kms from the CBD, Lightsview is gaining a reputation as one of Adelaide’s best new addresses and is a wonderful place to call your own. At this wonderful address you can enjoy the extensive linked cycling, and walking trails as well as the many parks, wetlands and reserves. Other benefits include tennis courts and integrated public transport systems. Quality schools include Cedar College and Heritage College, St Martins Primary, Hillcrest Primary and Hampstead Primary.
Shopping is a modern and relaxing experience at Northgate Plaza and public transport is all at your fingertips. For the perfect mix of urban and nature, Lightsview is the place to be.
Things we really love:
3.4 KW solar panel putting money back in your pocket
Downlights throughout
White Washed French Oak timber floors and plush carpet
Fiber modem to the house for super-fast internet
Security system
Video intercom
2x CCTV cameras
Gas hot water
Grey water for outside taps
The perfect place to live or invest, at a price that won’t break the bank but leave you money in your pocket to enjoy life. Please call Simon Tanner 0402 292 725 to discuss making this home yours today.
Specifications:
CT / 6138/992
Council / City of Port Adelaide Enfield
Zoning / -SN-Suburban Neighbourhood
Built / 2016
Floor Area/165 m2
Land / 157 sqm (Approx.)
Council Rates / $1,001.75 p.a.
ES Levy / $112 p.a.
S.A. Water/ $74.45 p.q.
Sewer/ $93.29 p.q.

