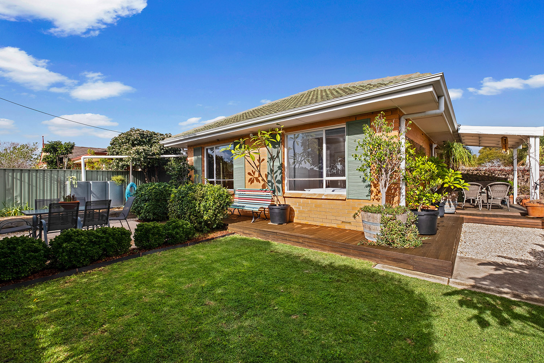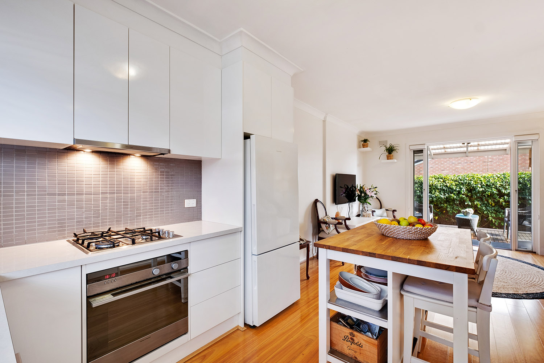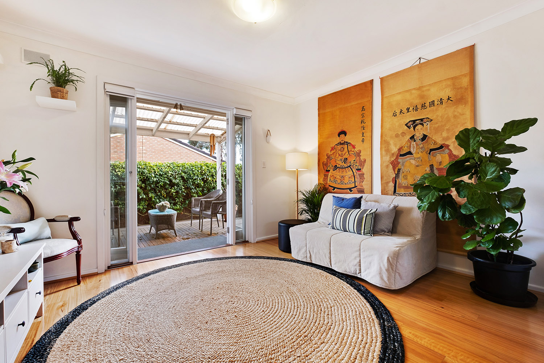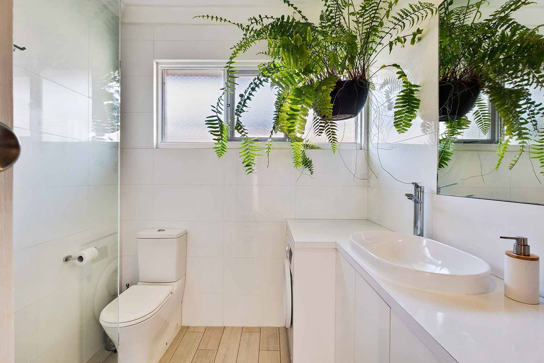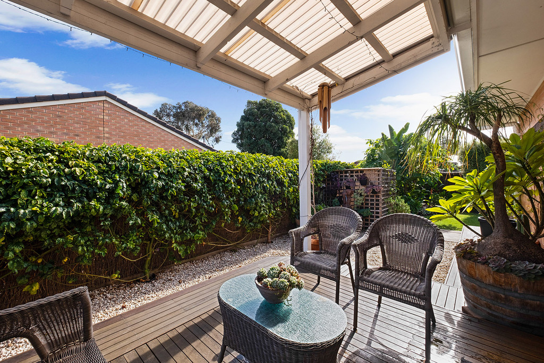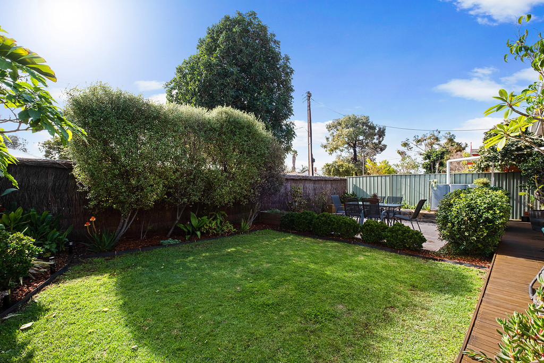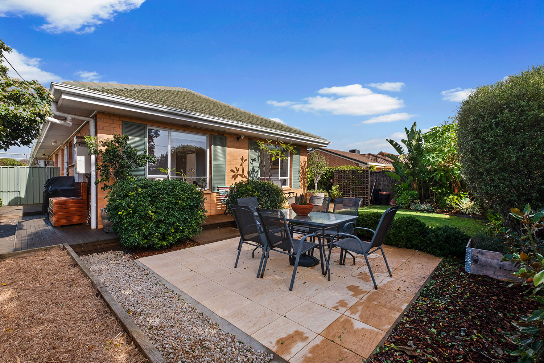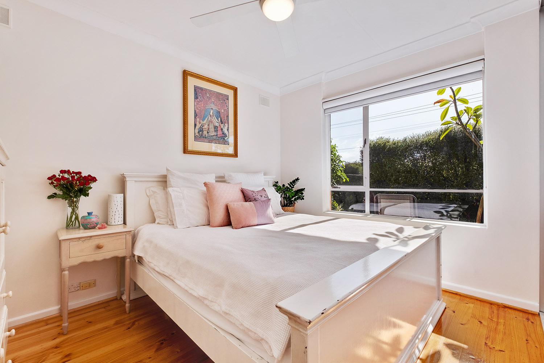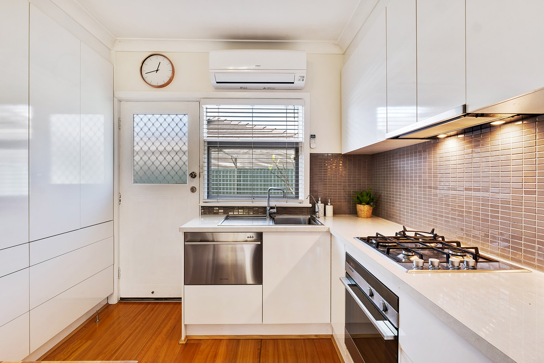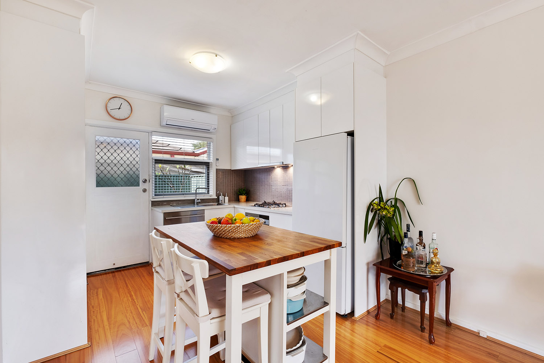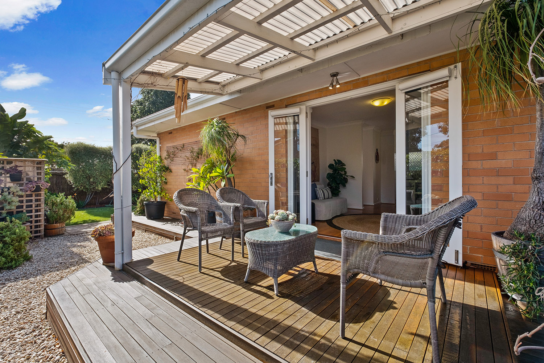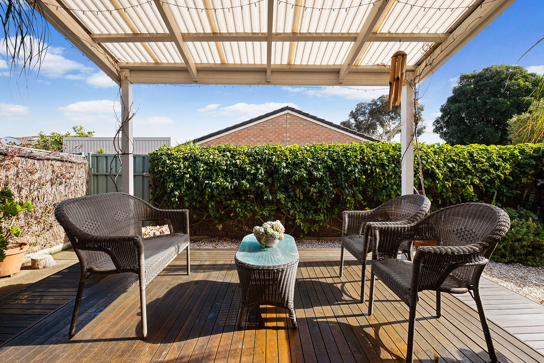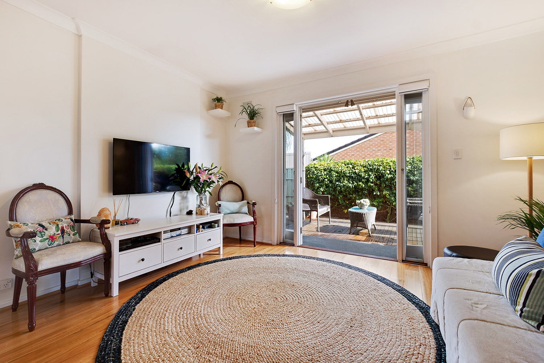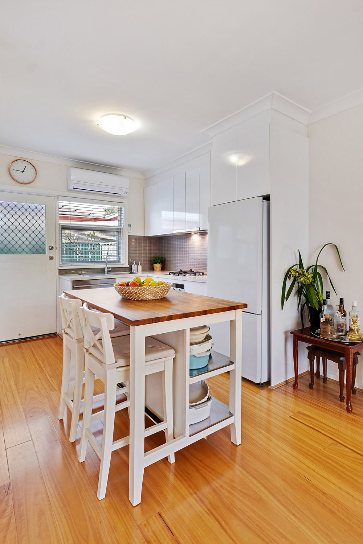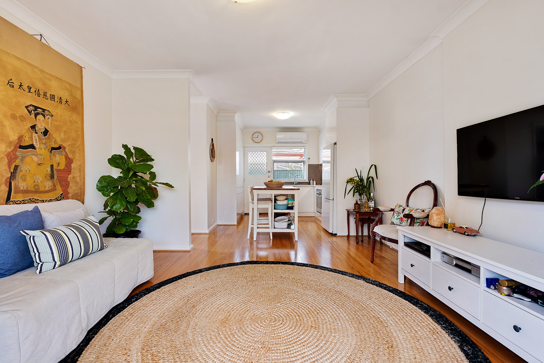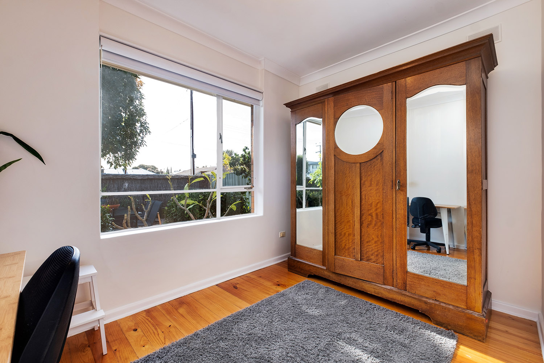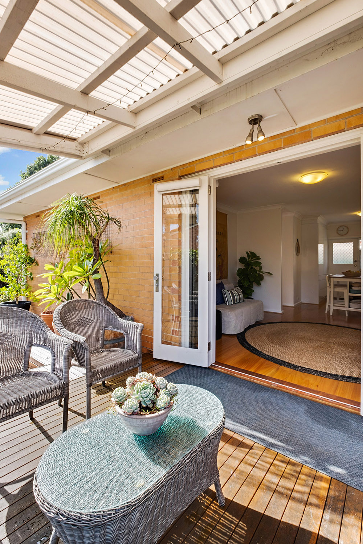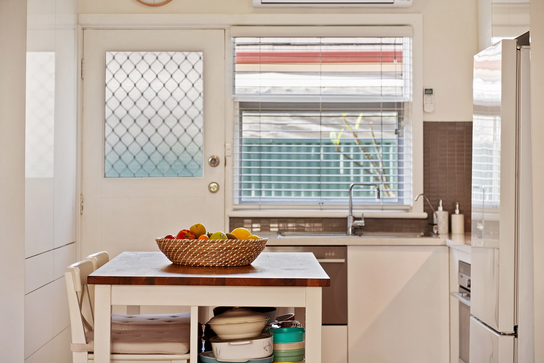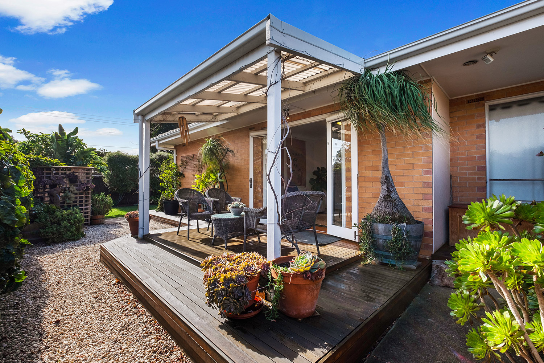PROPERTY SUMMARY
PROPERTY DESCRIPTION
Looking for a private low maintenance home which has been renovated and ready to move in? Look no further!
Step inside and you’ll find a spacious light filled lounge room with polished timber flooring, which flows through to the white and bright kitchen offering dishwasher, brand new split cycle air conditioning and plenty of storage space. Cleverly designed, the sink looks out to the side courtyard, bringing the outdoors in.
Enjoy two good sized bedrooms, the master complete with built-in robe. Both bedrooms boast natural light and look out to the beautiful lush gardens. The fresh and modern bathroom boasts floor to ceiling tiles and ample storage space.
The private backyard includes a large paved area, beautifully manicured gardens and lawn with a garden bed ready for your green thumb. The outdoor area provides the perfect space for entertaining guests around your outdoor table setting, with a pergola sitting area at the entrance of the home and timber decking. The lock-up garage is appointed at the rear and detached from the property.
Features you’ll love:
– Garden shed
– Rain water tank
– Private property with lock up garage
– Polished timber flooring
– New split system reverse cycle air conditioning
– Built in robe in master bedroom
– Private courtyard
– Pergola with timber deck
– Established gardens
In such a sought-after location, and offering the ultimate convenience, this property will not last long. Perfectly situated halfway between the city and Glenelg beach and easy access with public transport available on Anzac Highway or South Road. You will enjoy a short stroll to Kurralta Central shopping complex offering a variety of shops and cafes like Cibo, Coles and Kmart, plus the renowned Froth ‘n’ Fodder.
Be sure to call Sam Bennett to arrange a viewing today on 0419 610 827.
Specifications:
CT / 5862/938
Council / City of West Torrens
Zoning / R – Residential19- Medium Density
Built / 1964
Land / 245m2(Approx.)
Council Rates / $958.75 p.a.
ES Levy / $91.80 p.a.
S.A. Water / $75.40 p.q.
Sewer / $80.80 p.q.
All information provided has been obtained from sources we believe to be accurate, however, we cannot guarantee the information is accurate and we accept no liability for any errors or omissions (including but not limited to a property’s land size, floor plans and size, building age and condition) Interested parties should make their own enquiries and obtain their own legal advice. Should this property be scheduled for auction, the Vendor’s Statement may be inspected at the offices of Tanner real estate for 3 consecutive business days immediately preceding the auction and at the auction for 30 minutes before it starts.
The Vendor’s Statement (Form 1) will be available for perusal by members of the public:
(A) at the office of the agent for at least 3 consecutive business days immediately preceding the auction; and

