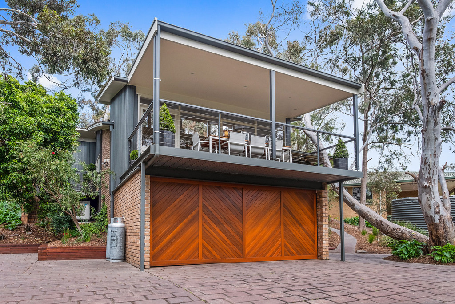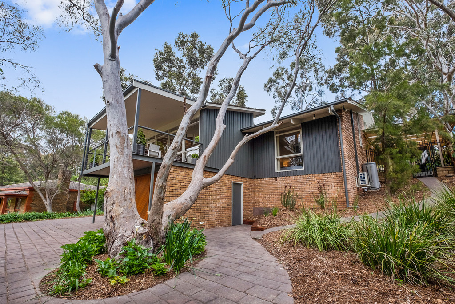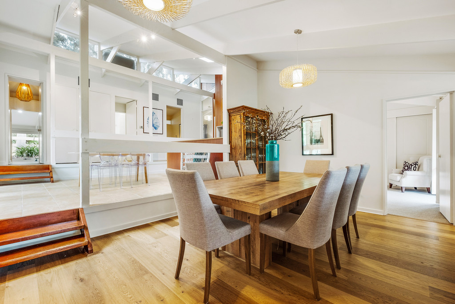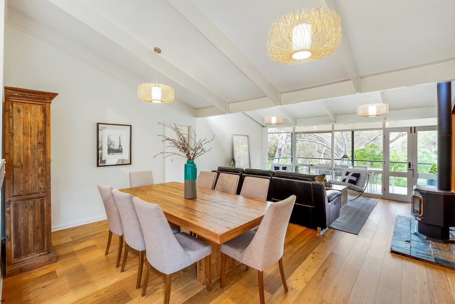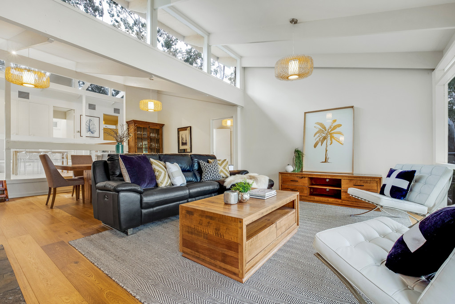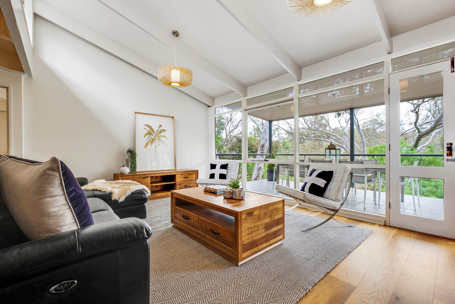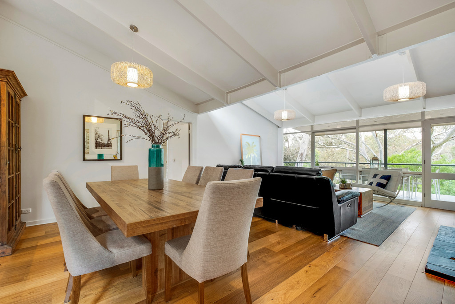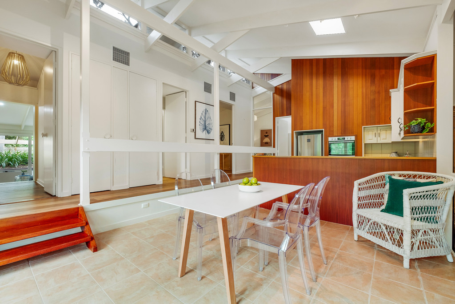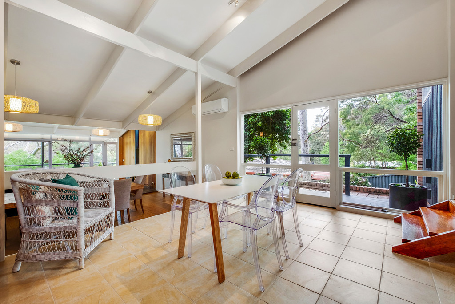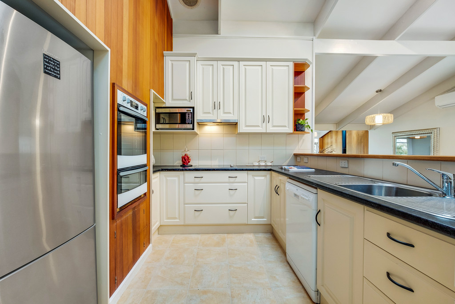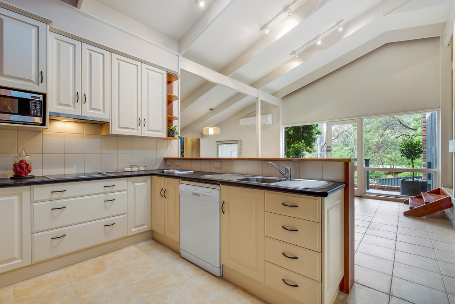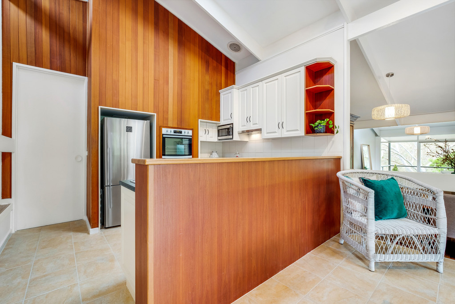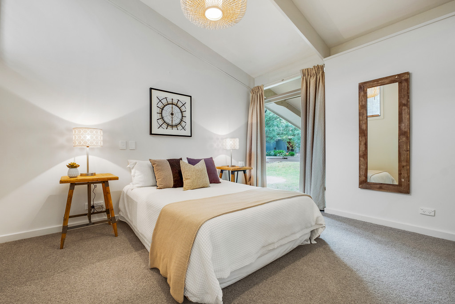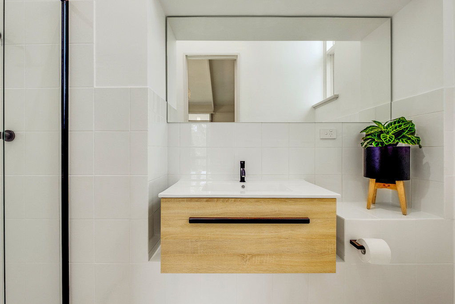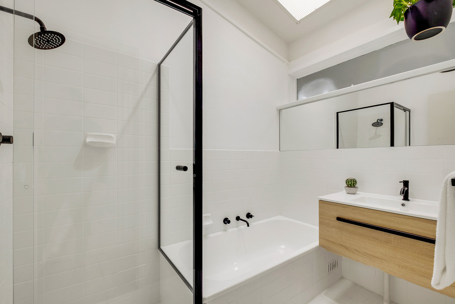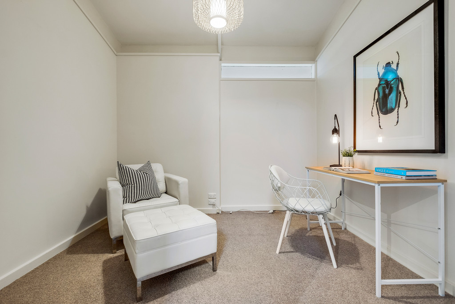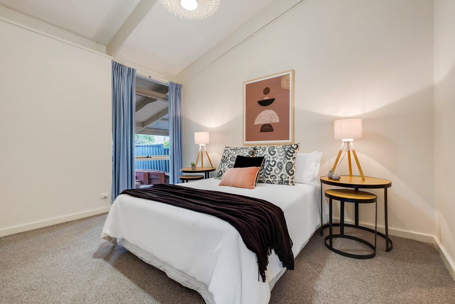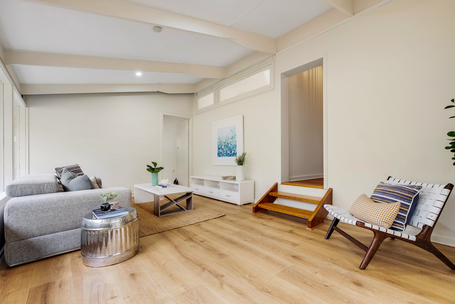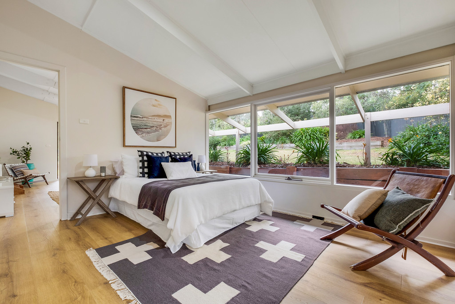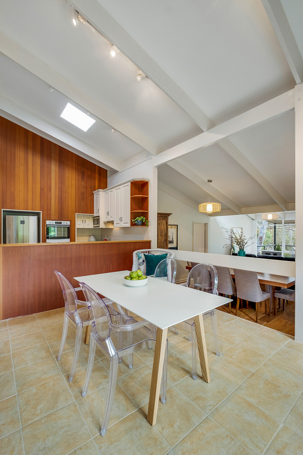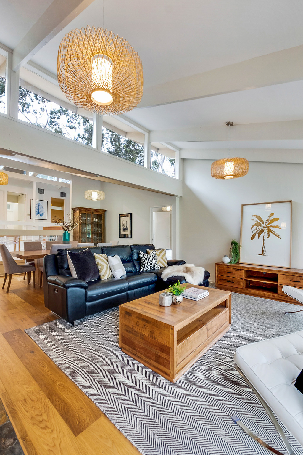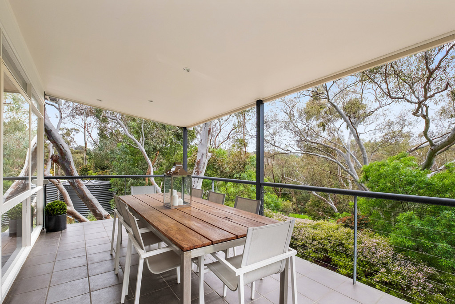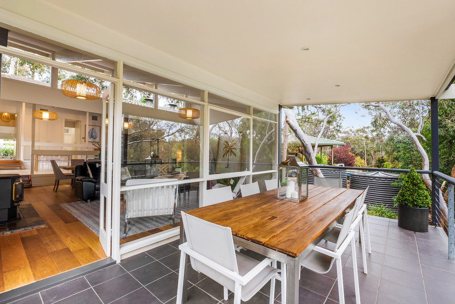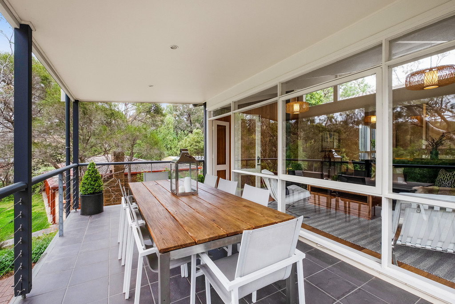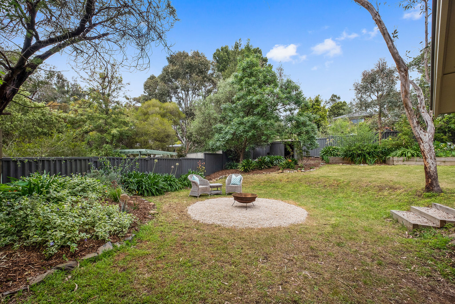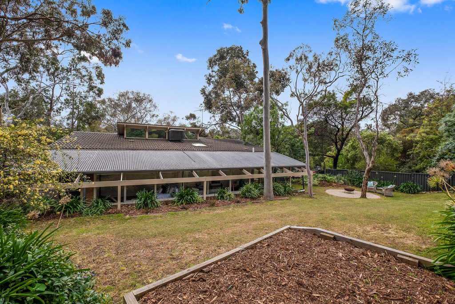PROPERTY SUMMARY
PROPERTY DESCRIPTION
You’ll feel immediately relaxed and at home with this beautifully refurbished family home that boasts plenty of character and versatile space.
The spacious floor-plan includes 4 bedrooms, study, 2 bathrooms, open plan kitchen/ meals, separate dining, rumpus room and a large lounge that leads you to the amazing treetop balcony with picturesque hills and valley views, a perfect spot for dining, entertaining or simply to relax and enjoy the beautiful surrounds with nature by your side.
The large kitchen with good cupboard and benchtop space, includes Westinghouse electric wall oven, electric cooktop, microwave space and Dishlex dishwasher.
Some recent improvements which we know you’ll love:
*Ducted evaporative cooling(reconditioned), 2 x split R/C Air-conditioners(new), Gas Fire
*New wool carpets to the master, bedrooms 2 and 3 and the study
*New Premium Oak Matterhorn flooring to the entry, hallway, living and dining
*New timber finish laminate flooring to the rumpus room and 4th bedroom
*New Western Red Cedar Tilt Garage Door (Automated)
*Both bathrooms renovated with quality fixtures and fitting
*Freshly painted both inside and out
*Insulation installed under flooring in garage
*Freshly landscaped with new retaining and fire pit installed
Outside there is plenty of space for the kids, dogs and entertaining with a fully enclosed secluded rear yard with lush lawns, established trees, fire pit and a large undercover entertaining area, perfect for the balmy nights ahead.
A paved driveway provides easy access to the double garage with good extra storage for those odd bits and pieces. There is also plenty of open space for the extra car, boat or trailer.
In addition to mains water there is excellent rainwater storage with a 40,0000-litre capacity which is plumbed to the house with full changeover.
This fantastic family home is located nearby to the Sturt River walks and Weymouth Oval Reserve and Recreational Centre is a must see for families looking for that extra space both inside and out.
This property will not disappoint, it’s a ripper!
Please feel free to Rob 0409 007 081 or Simon 0402 292 725 if you have any questions.
We can’t wait to show you through!
CT
Council / City of Mitcham
Zoning /
Built /
Land / 1567m2 (Approx.)
Council Rates /
ES Levy /
S.A. Water / $74.45 p.q.
Sewer /
All information provided has been obtained from sources we believe to be accurate, however, we cannot guarantee the information is accurate and we accept no liability for any errors or omissions (including but not limited to a property’s land size, floor plans and size, building age and condition) Interested parties should make their own inquiries and obtain their own legal advice. Should this property be scheduled for auction, the Vendor’s Statement may be inspected at the offices of Tanner Real Estate for 3 consecutive business days immediately preceding the auction and at the auction for 30 minutes before it starts.

