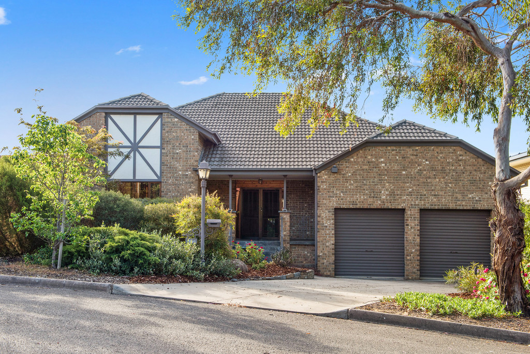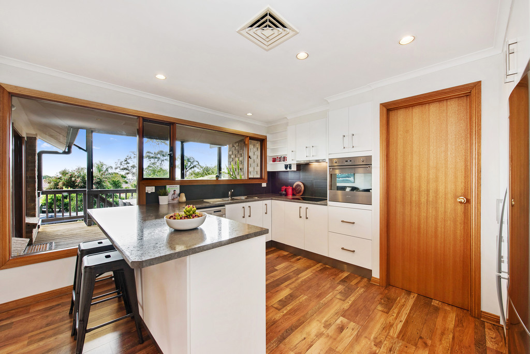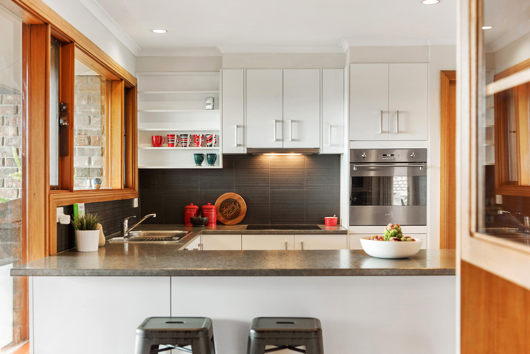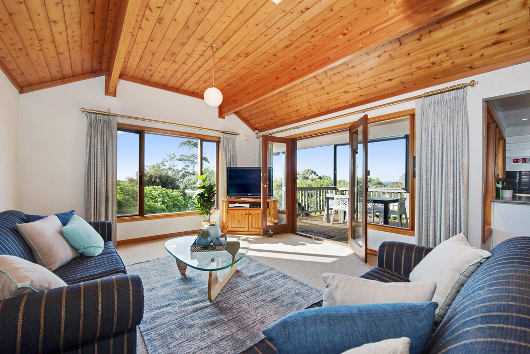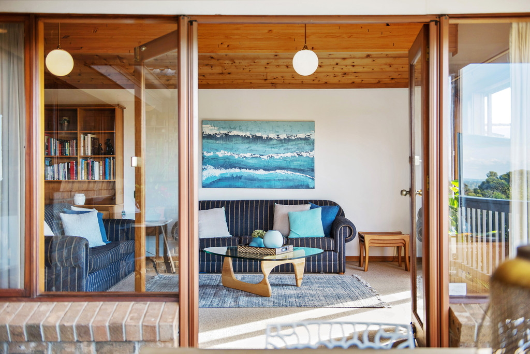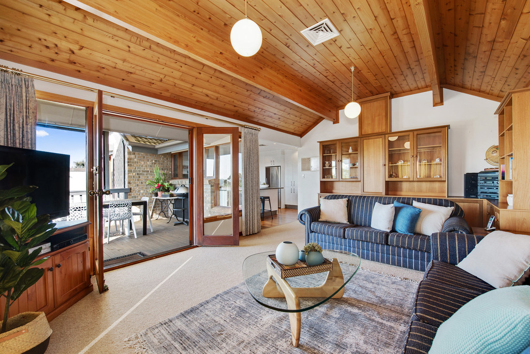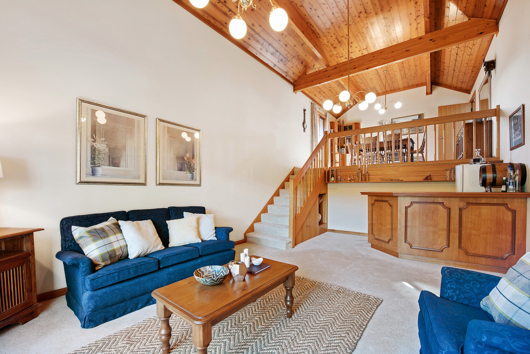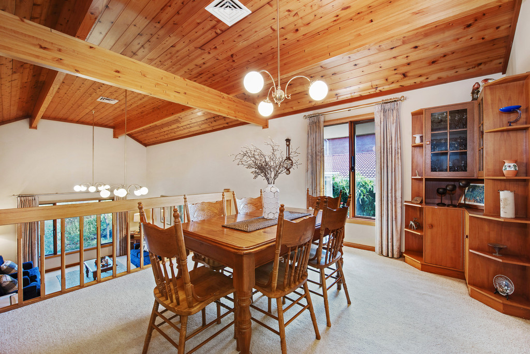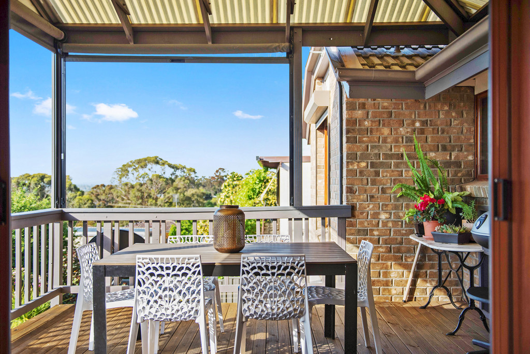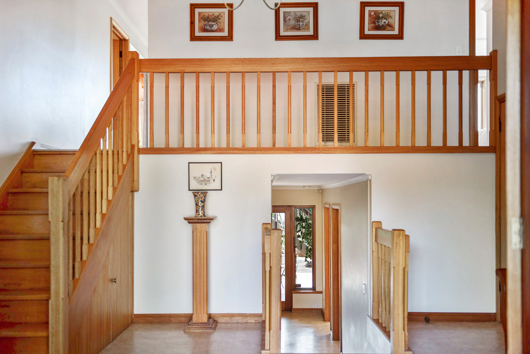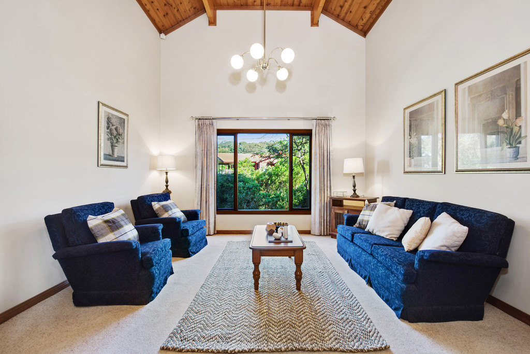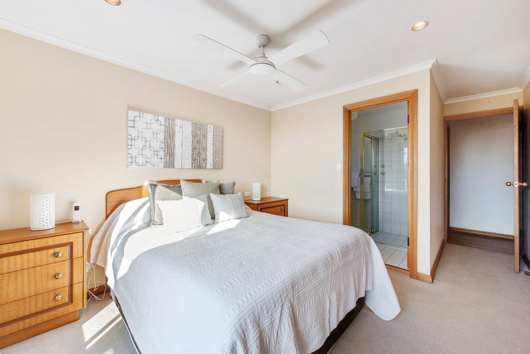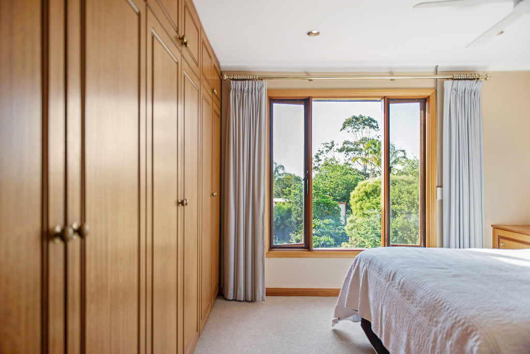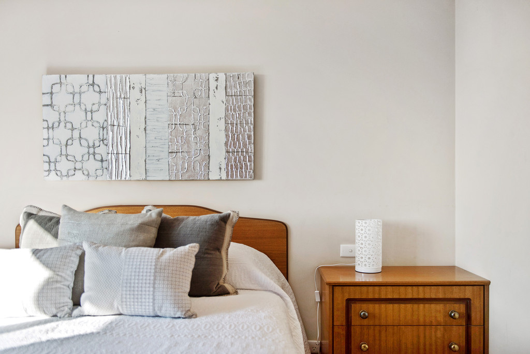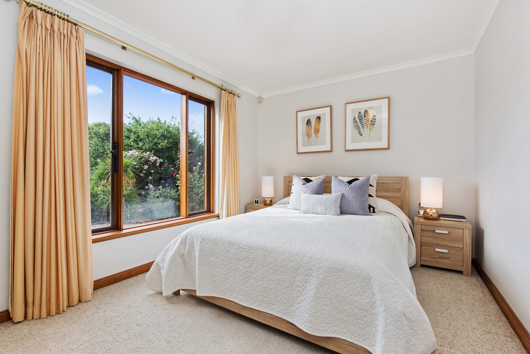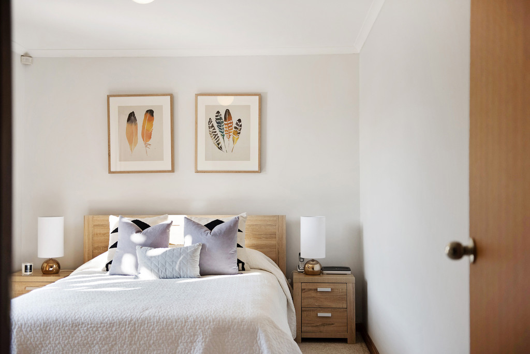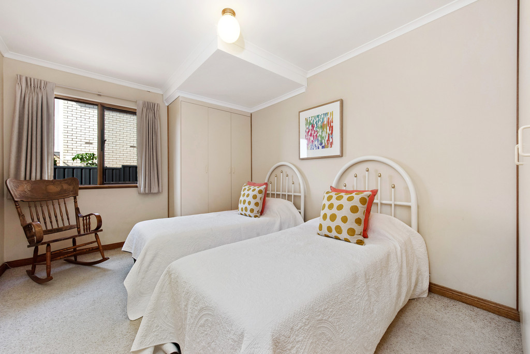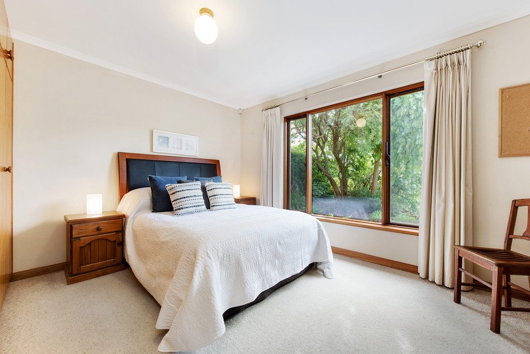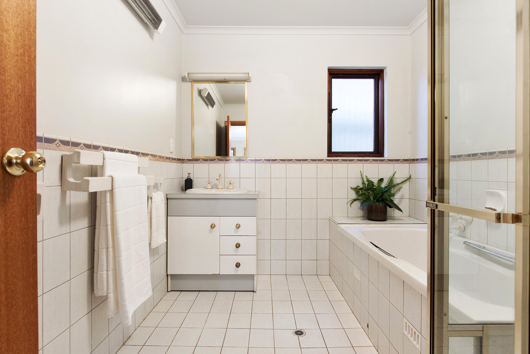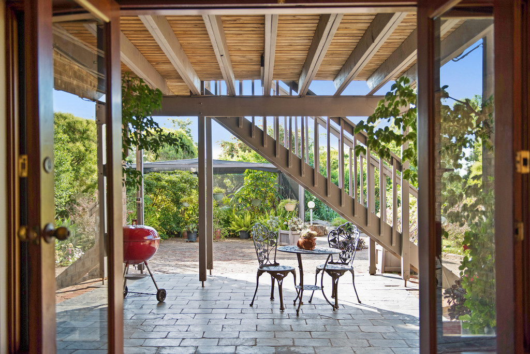PROPERTY SUMMARY
PROPERTY DESCRIPTION
This fabulous four double bedroom, 2.5 bathroom, split level home with views to the city and coast set on a whopping 824m² block, is the home you have been waiting for. Held in one family for over 20 years, this home is beautifully designed with English Tudor influences; it also features open plan kitchen/ family room with alfresco decking and formal sitting room as well as mezzanine dining with lofty timber ceilings surrounded by beautiful established gardens.
Are you looking for that versatile large family home with WOW factor where the views change day by day with this lofty location on top of the world watching the sun set, the storms roll in, the fireworks throughout the year and the lights twinkle across the city? With ample space in the backyard for the pool and all only a 10-20 minute drive from the Flinders Hospital precinct, city and the sea and with excellent schools and shopping all close by this is one you won’t want to miss.
The ducted reverse cycle heating and cooling (that has just been serviced) will ensure you are comfortable all year round.
As you enter this wonderful home, loft ceilings and a grand entrance hall with the mezzanine floor will be the first of the many breathtaking moments. From here, the question is where to? Head straight ahead and down to the kids wing and the backyard, turn left and you’re in the lounge and dining, head up and you discover the open plan kitchen and lounge, as well as the parents wing with views, ensuite and built-in robes. Turn right and you enter the fully lined double garage with internal access and extra height doors as well as roller door access to the backyard.
This is a well designed and thought out home for modern day living. The lounge with wonderful high timber ceilings, a built-in bar and large windows that overlook the tranquil and established native front garden is the perfect second living space for the music room, the quiet after dinner conversation with a glass of port or for that Saturday night movie. Overlooking the lounge is the dining which leads into the kitchen and open plan family room.
The stunning kitchen, being the heart of the home is only five years old and is light and airy with incredible views overlooking the tree tops, with the city and coast visible from all windows. Other features include generous walk in pantry, dishwasher, double sink, ample cupboard space and Smeg electric wall oven.
The spacious pitched roof family room with windows on several sides capturing these spectacular views as well as that gorgeous northern sun, has French doors with sliding magnetic fly screens that open out to the alfresco decking making you feel even more connected with those stunning views. Importantly, the deck has pull down blinds that give you additional shade for those hotter days.
On this top level you will also find the outstanding master bedroom with sparkling ensuite and generous built in robe. This room has a ceiling fan and those unbelievable views of the backyard and city and coast from the large window that has a roller shutter for added protection from the weather. This level also has a conveniently situated guest toilet.
Downstairs you will find three more bedrooms all huge in size, with carpet and two with built in robes and looking over the back garden. There is also another large bathroom with bath and separate toilet as well as a separate laundry. On this level you will also find another living space with French doors that open out to the powered paved alfresco area.
With a bar in the lounge room, it’s no surprise that on the side of the home is fully bricked storage room, that functions as a great cellar for those choice wines from the Barossa, the Claire and the Vale.
Heading outside, the backyard will delight you with its established manicured garden with apple, nectarine and orange trees as well as so many varied plants. The rambling paths of brick paving and lush garden with ample foliage gives it a magical feel and there is plenty of room for a pool. Watering will be a breeze with the drip system in place.
Importantly this home boasts a powered workshop/ shed with potential for rear lane access.
This stunning little pocket of Pasadena has wonderful family homes with large blocks, a tranquil feel with ample surrounding parks and most importantly views that make every day exciting and as though you are on top of the world.
Being within a 10-15 minute drive to some our states best private and public schools, excellent shopping at Fiveash Drive Foodland (best supermarket in the world) and at Mitcham and Westfield Marion, as well our International Airport, CBD, Adelaide Uni and Flinders Uni, local beaches and Belair Nation Park and not to forget a couple of minutes’ to the parks and buses that will take you straight to town, whatever you do, don’t hesitate with this one.
Other features:
• Electric hot water
• Two rain water tanks
We can’t wait to …

