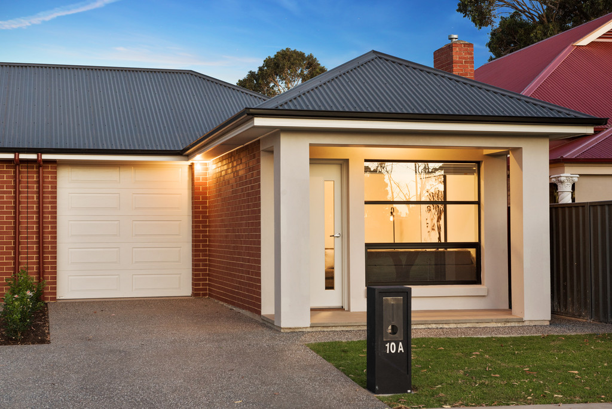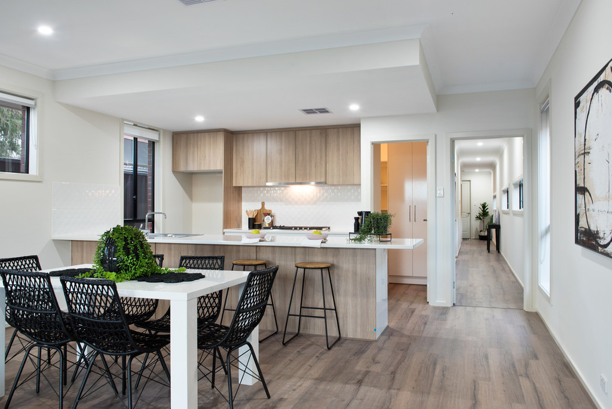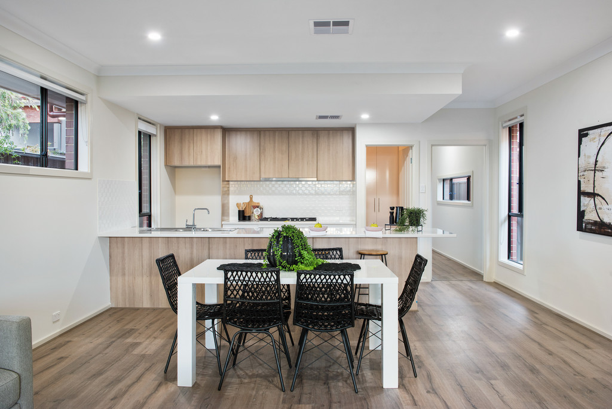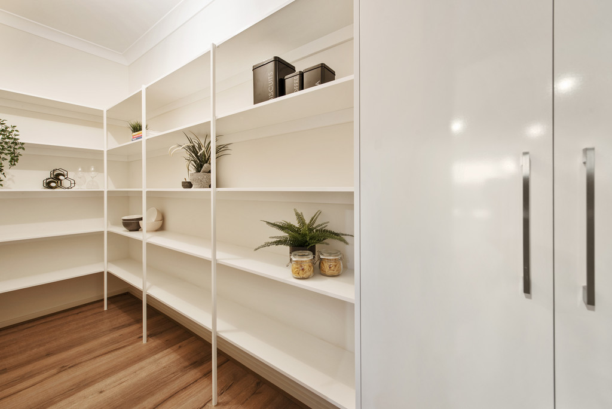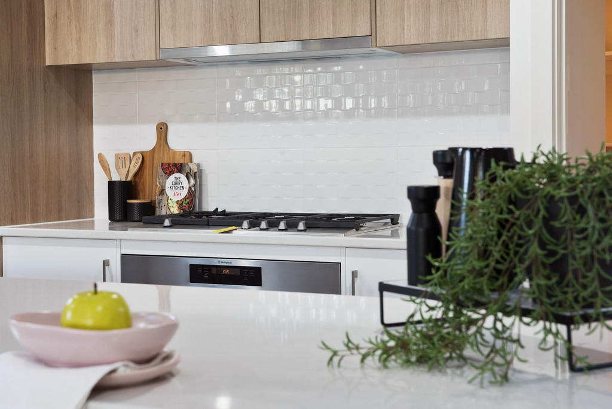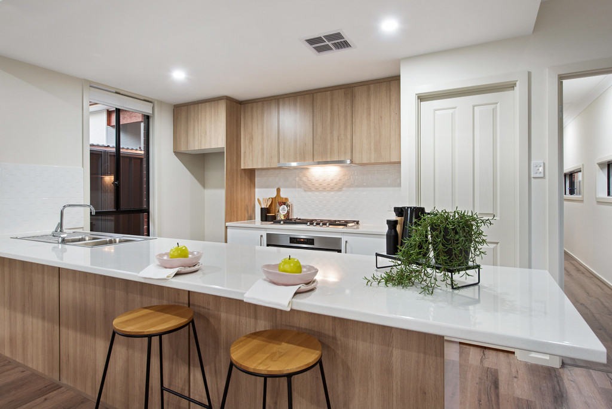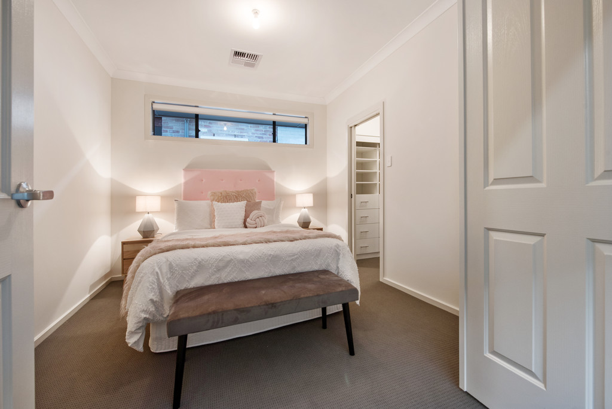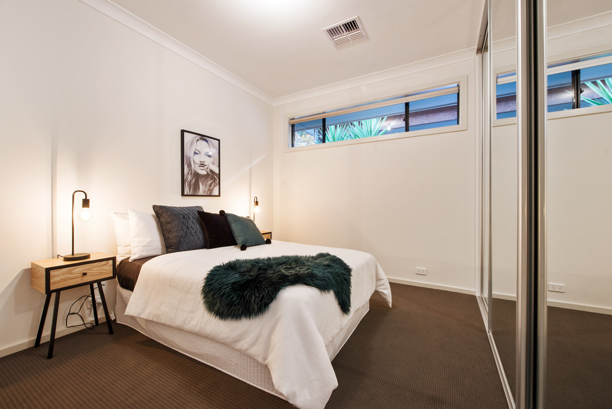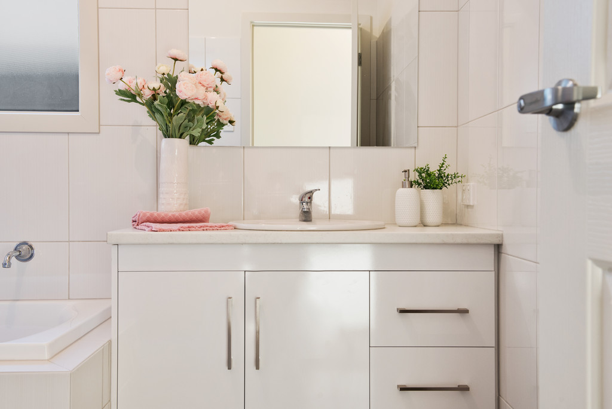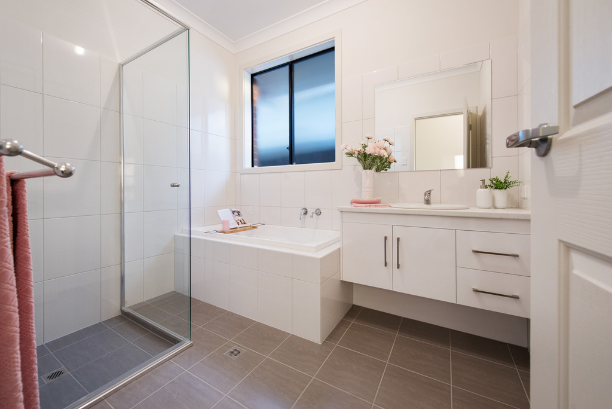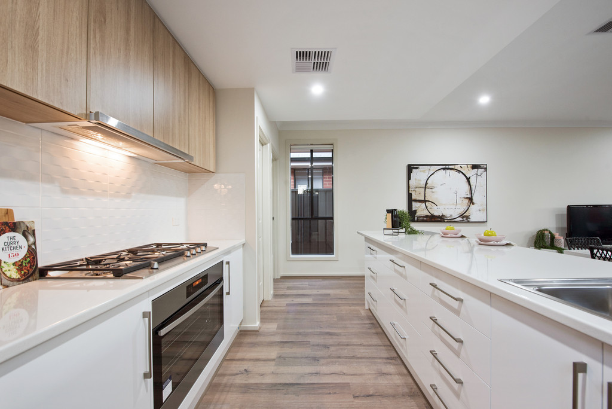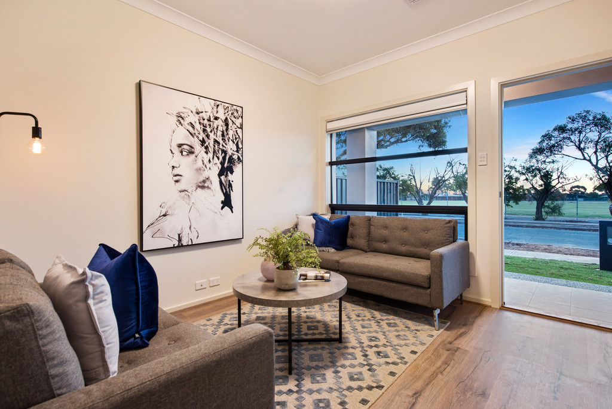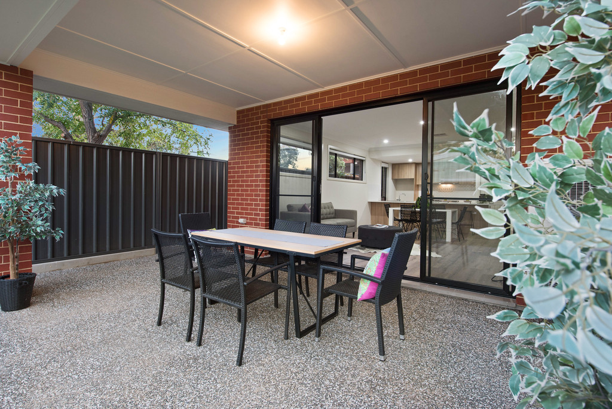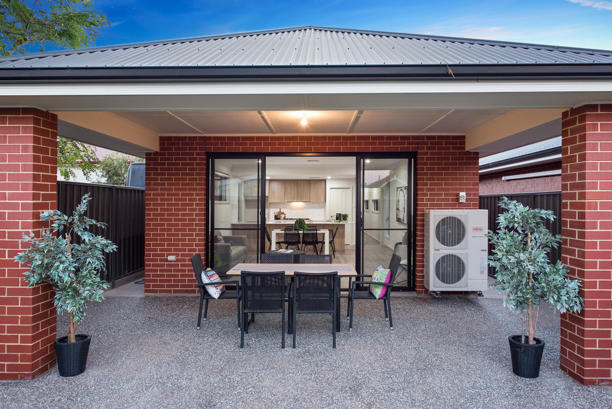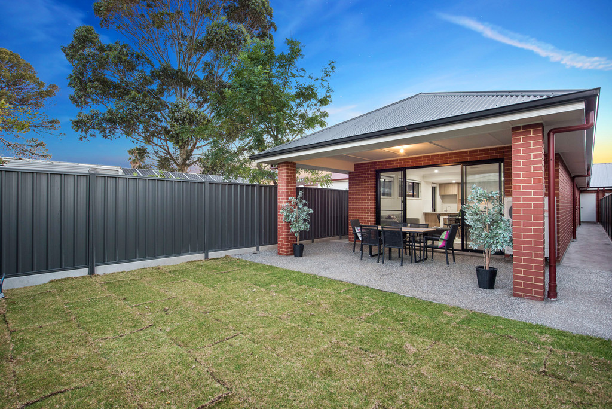PROPERTY SUMMARY
PROPERTY DESCRIPTION
Built to a level of superior quality, you will be struck by the standout finishes that flow throughout every room and every angle possible. Ideally positioned across the road from Plympton Oval with the perfect mixture of character homes, this brand-new Fairmont Homes built Torrens Titled home will appeal to persons looking for a low maintenance lifestyle including buyers looking to downsize or busy working professionals.
Investors should also take note of the capital growth potential plus deprecation benefits meaning this is an excellent addition to your investment portfolio.
This also presents a fantastic opportunity for first home buyers who will have potential for governments grants providing the perfect home to get into a growing market!
Situated in one of Adelaide’s high growth suburbs, perfectly positioned between the city and sea, this new quality home will tick all the boxes for any buyer looking for that premium home where no expense has been spared yet represents excellent value. Plympton Park is so popular with the tram stop only minutes’ walk away meaning only a short ride into the CBD or Glenelg. You also have a wealth of public transport and school options available.
The owner of this amazing home has made this ready to move in with all blinds provided throughout saving you thousands!
10a Ferry Avenue Plympton Park features:
• 3 great sized size bedrooms
• Main bedroom with ensuite, walk in robe & plenty of storage
• Mirrored built in robes in bedrooms 2 & 3
• 2.7m high ceilings
• Formal lounge or sitting from in front & spacious open plan living area at the rear
• LED lighting
• Blinds installed throughout
• Floating floor boards in main area, carpet in bedrooms
• Huge walk-in pantry with so much storage!
• Upgraded stainless appliances and 900mm cook top and 900m oven
• Alfresco under main roof
• Reverse cycle ducted air conditioning
• Aggregate concreting in driveways and alfresco area
• Colorbond roof and fencing
• Panel lift garage door with parking for 1
• Low maintenance fully landscaped front and rear gardens
All information provided has been obtained from sources we believe to be accurate, however, we cannot guarantee the information is accurate and we accept no liability for any errors or omissions (including but not limited to a property’s land size, floor plans and size, building age and condition) Interested parties should make their own enquiries and obtain their own legal advice. Should this property be scheduled for auction, the Vendor’s Statement may be inspected at the offices of Tanner real estate for 3 consecutive business days immediately preceding the auction and at the auction for 30 minutes before it starts.
The Vendor’s Statement (Form 1) will be available for perusal by members of the public:
(A) at the office of the agent for at least 3 consecutive business days immediately preceding the auction; and
(B) at the place at which the auction is to be conducted for at least 30 minutes immediately before the auction.

