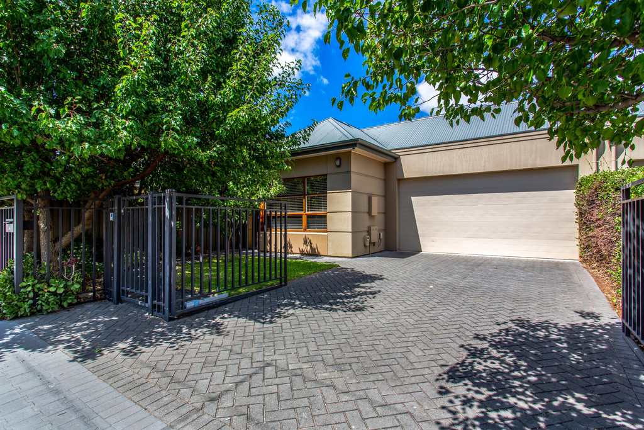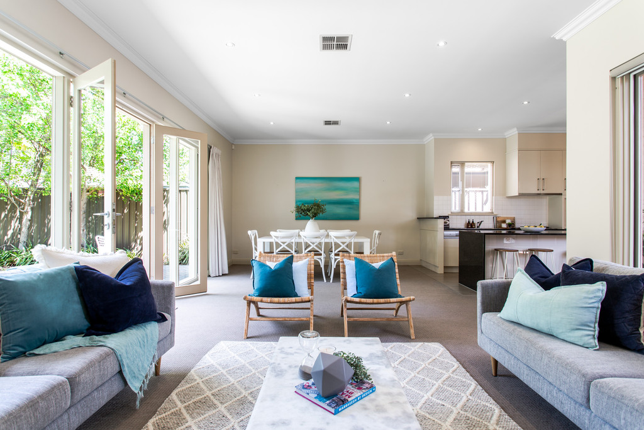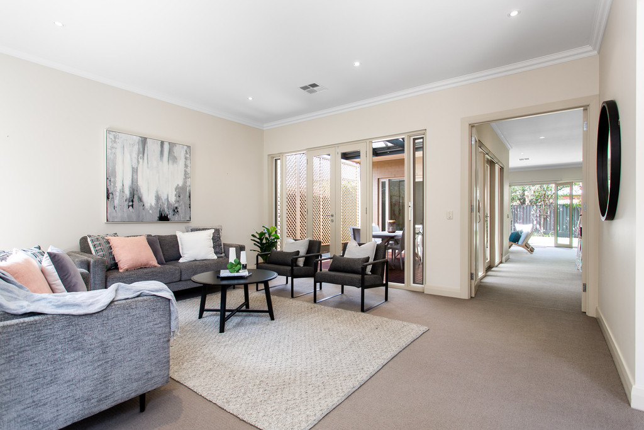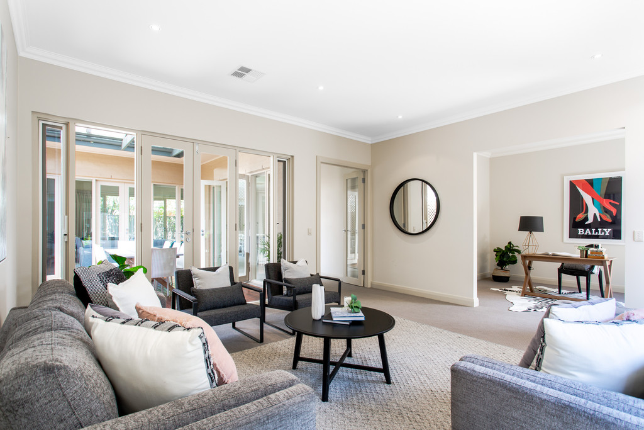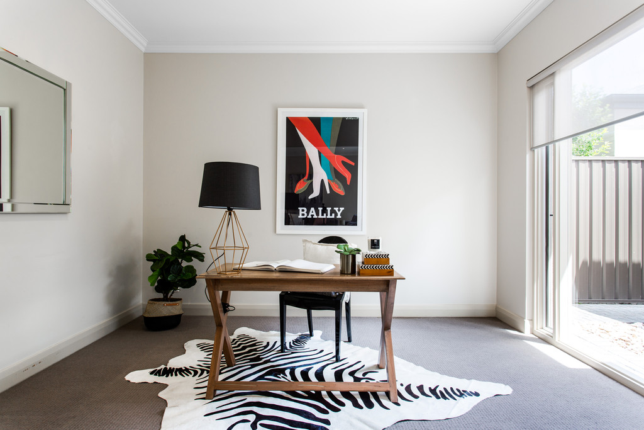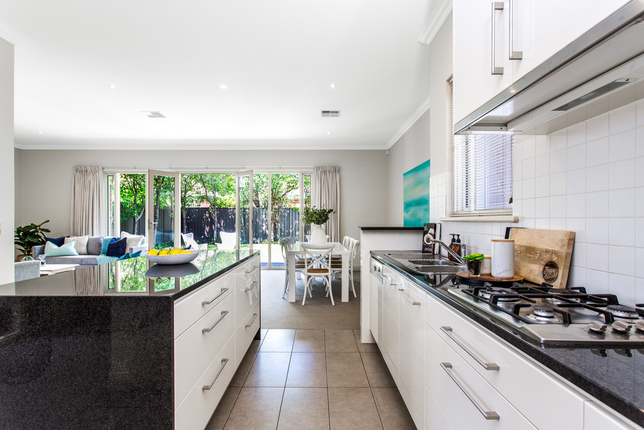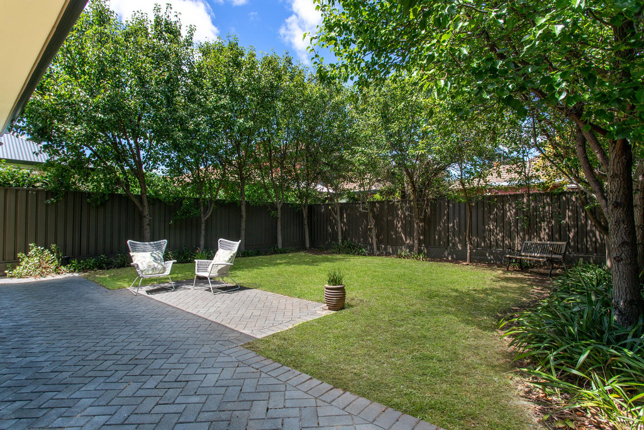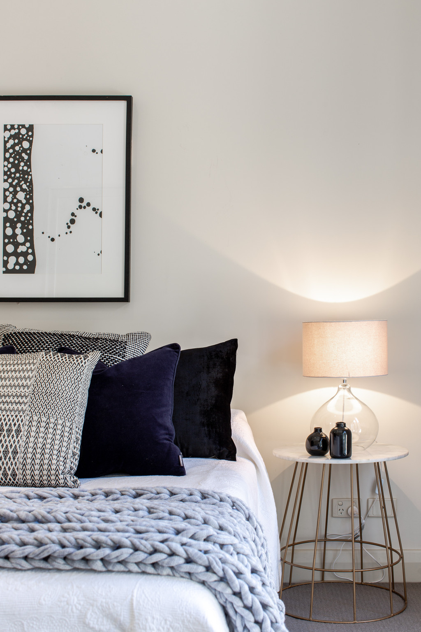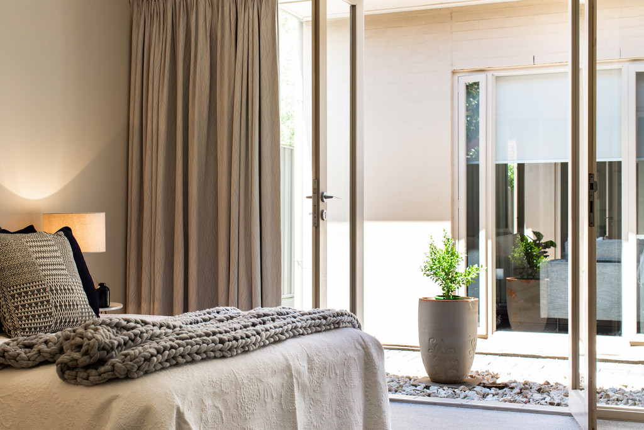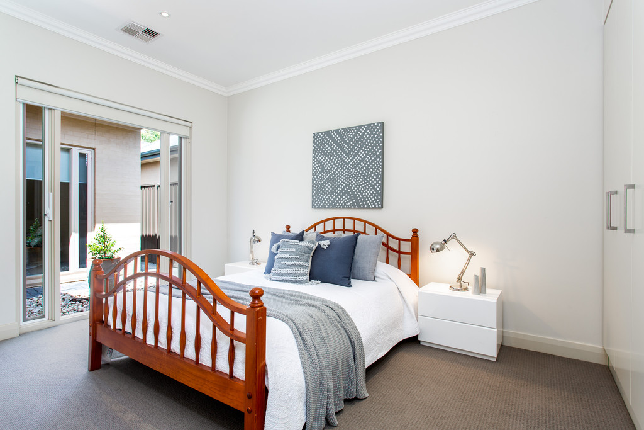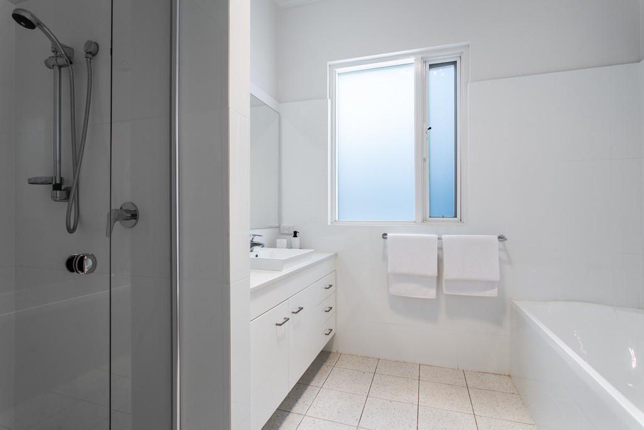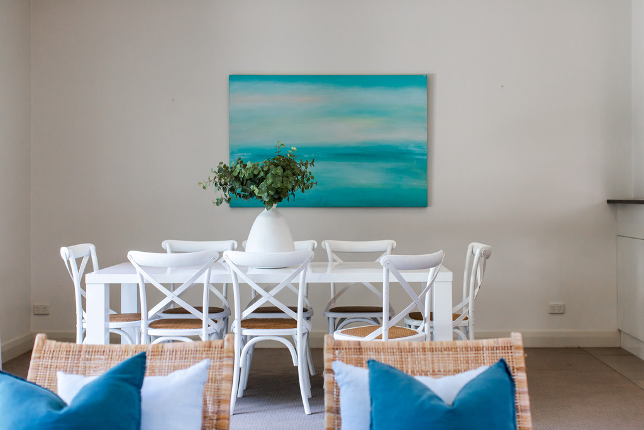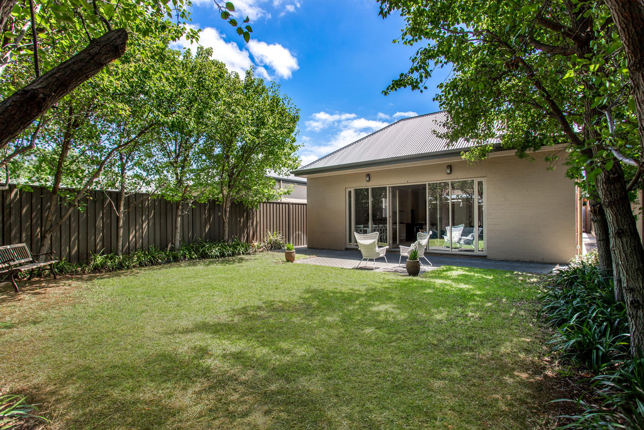PROPERTY SUMMARY
PROPERTY DESCRIPTION
This contemporary three or four bedroom home has been meticulously maintained and presents so much for the downsizer who loves to entertain, or a family wanting a low maintenance home in a prime location.
Upon entering the home, the privacy and security are evident with a lush established garden and high fence with front electric gate and intercom. The numerous quality features of this property include high ceilings, downlights, oversized doors, zoned ducted reverse cycle air conditioning throughout, double garage, stunning kitchen and family room, second living space offering formal and casual options as well as two separate outside entertaining areas.
Built in 2007, this superb property boasts a versatile floor plan depending on your needs. With floor to ceiling windows flooding the home with natural light and overlooking the courtyard and decked entertaining area, you can chase the sun or shade and watch the seasons change.
The stylish modern, open plan kitchen is well appointed and boasts granite island bench, soft close cabinetry, four burner gas cook-top, Omega dishwasher, double sink and Omega wall oven. This stunning kitchen overlooking the decked entertaining area as well as the family room also leads to the convenient walk though laundry.
The open plan family room has French doors on two sides giving access to the decked alfresco entertaining area as well as the established and secluded paved backyard with lawn and established trees. Entertaining your friends and family has never been so easy with a seamless flow from all living spaces and alfresco options.
The expansive master bedroom boasts a stunning ensuite with stone bench-top and spacious walk-in robe as well as French doors opening out to the courtyard. The front bedroom can serve as a great home office with corner view over the lush established front garden, whilst the third bedroom is generously sized with built-in robes and a view of one of the courtyards. The fourth bedroom or central home office/study or lounge again feature great windows for ample natural light.
The convenient double garage has auto roller doors, built in cupboard and internal access ensuring optimum security and easy living.
Neighbouring Mitcham, Hawthorn, Lynton, Springfield and Kingswood all being amongst Adelaide’s pre-eminent blue-chip suburbs, Torrens Park is positioned to provide you and your family the absolute best of everything Adelaide has to offer including prestigious schools such as Scotch College, Mercedes College, Urrbrae Agricultural college, Unley High and Mitcham Primary school, as well as the Waite Institute.
Located under 7km’s from the Adelaide CBD, under 10km’s to Adelaide International and Domestic airport, and only a 10-15 minute drive to our beautiful beaches, you quickly discover why this is such a coveted suburb.
Features we know you will love:
• Light and airy, contemporary home with floor to ceiling windows overlooking
courtyards
• High ceilings, downlights and oversized doors
• Ducted reverse cycle air throughout
• Formal and open plan casual entertaining options
• Double garage with internal access and auto roller doors
• Stunning Kitchen with granite island bench, soft close cabinetry, four burner gas
cooktop, Omega dishwasher, double sink and Omega wall oven
• Front gate security intercom system and alarm system
• Instant gas hot water
• Rainwater tank
All information provided has been obtained from sources we believe to be accurate, however, we cannot guarantee the information is accurate and we accept no liability for any errors or omissions (including but not limited to a property’s land size, floor plans and size, building age and condition) Interested parties should make their own enquiries and obtain their own legal advice. Should this property be scheduled for auction, the Vendor’s Statement may be inspected at the offices of Tanner real estate for 3 consecutive business days immediately preceding the auction and at the auction for 30 minutes before it starts.
Specifications:
CT /5982/908
Council / City of Mitcham
Zoning / Residential/ Policy area 8
Built / 2007
Land /610m² (Approx.)
Council Rates / $2,824.75 p.a.
ES Levy / $150.85 p.a.
S.A. Water / $74.45 p.q.
Sewer / $238.14 p.q.

