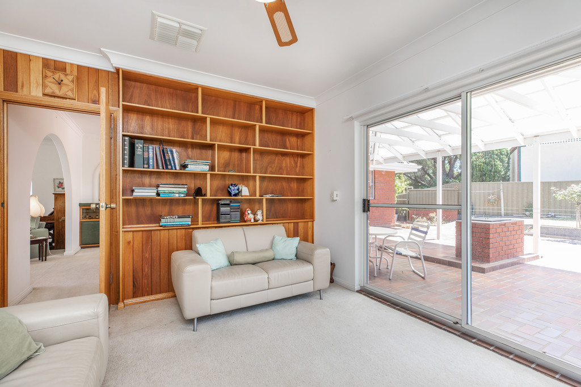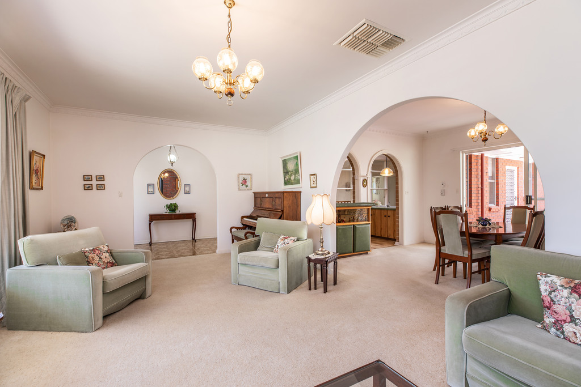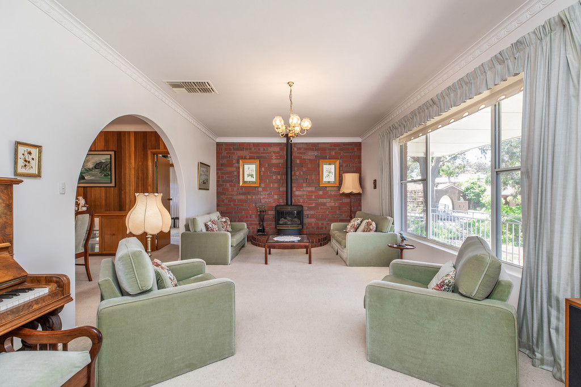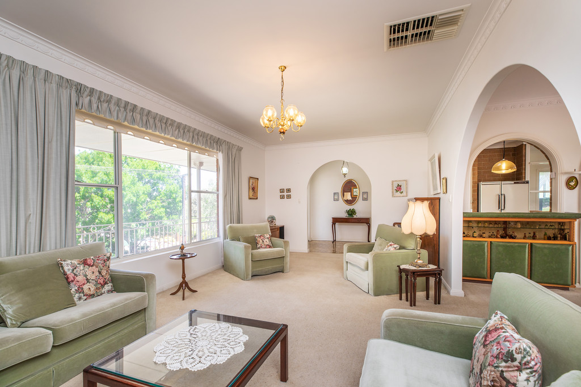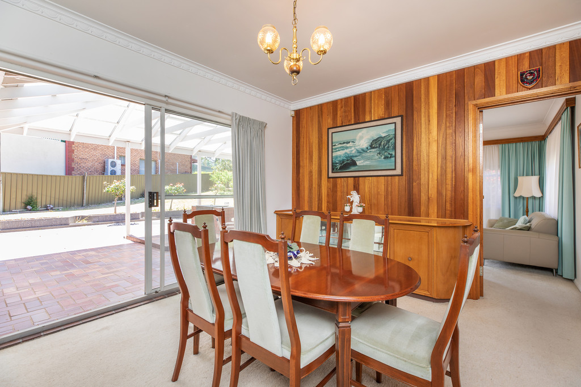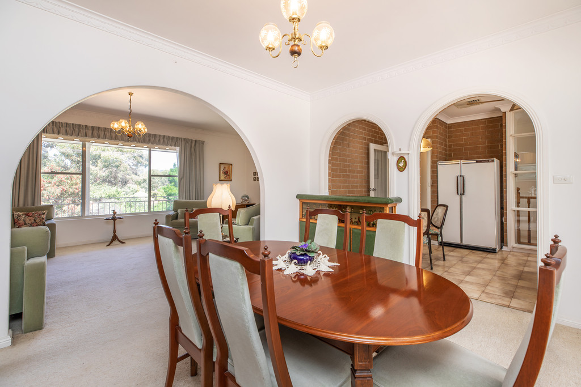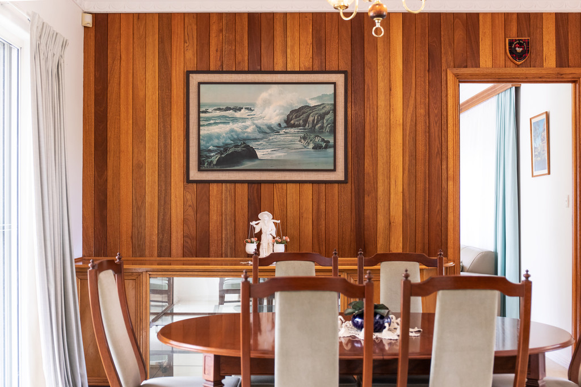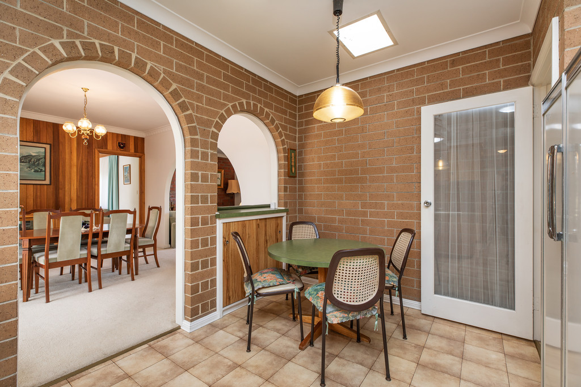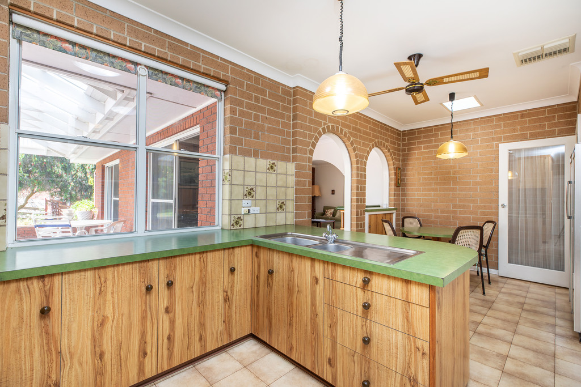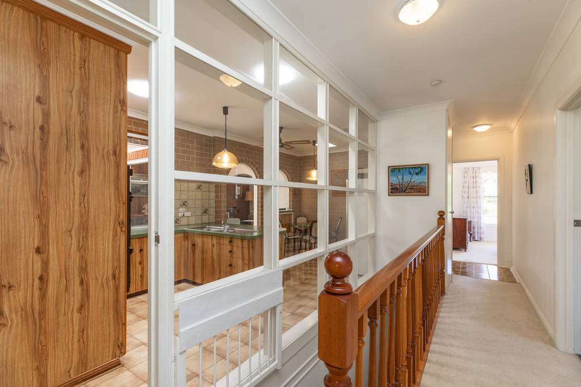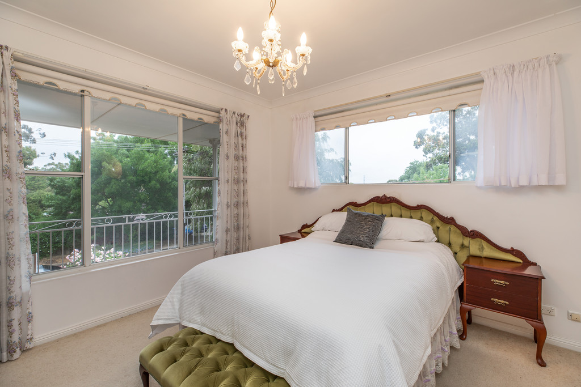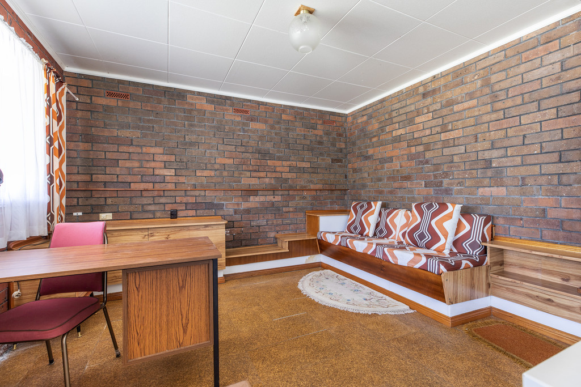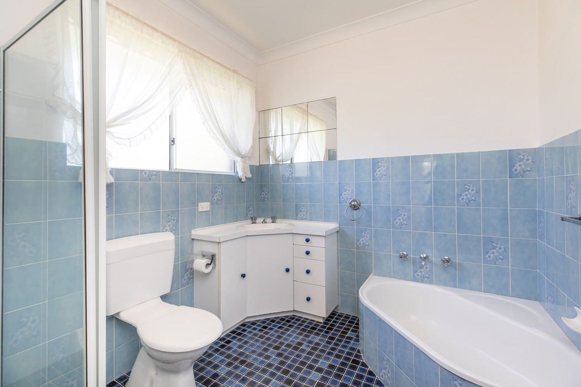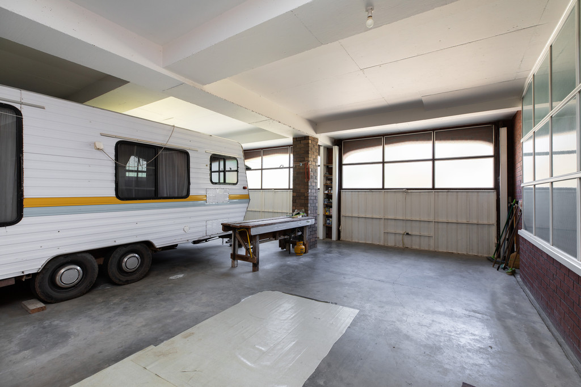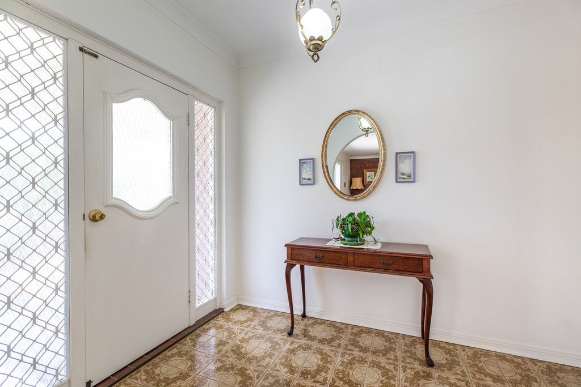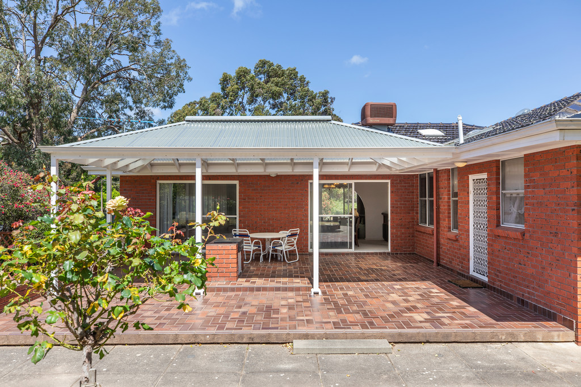PROPERTY SUMMARY
PROPERTY DESCRIPTION
Move in and put your own stamp on this terrific solid brick family home. Having stood the test of time and been in one family for over 20 years this is the opportunity you’ve been looking for.
A versatile floor plan with huge master bedroom featuring the walk through robe and two-way ensuite, as well as a second bathroom, currently also set up as an ensuite to the large second bedroom. The central kitchen looks out over the yard and undercover entertaining area and is open plan leading into the dinning and lounge room at the front of the home. You have the choice of a second lounge or third bedroom off the dining and a further fourth bedroom or perhaps home office downstairs (a room no doubt any teenager will love having as their own).
Gas heating and ducted evaporative cooling take care of your year-round comfort, whilst solar panels absorb the sun and keep the power bills down.
There’s great storage throughout the home, as well as under the house, which would also function as a great cellar for storing any of our quality South Australian wines, we’ve become so famous for. Out back you have the fully enclosed yard and plenty of space for the kids and the dogs to run around.
Things we love:
• Solid double brick home
• 988m²
• Gas wood fire place & evaporative cooling
• Stunning wood panelling
• Built-in bar
• Versatile floor plan
• Huge double garage and workshop
• Security System
• Garden Shed
• Rainwater tank plumbed to Laundry
• 1.5KW Solar Panels (0.163 feed-in tariff)
• Solar HW
• Open Plan Kitchen and dining
• Huge walk-in pantry and separate laundry easily converted to Butlers Pantry
• Excellent location a few minutes’ walk to Mandilla Reserve, and a short drive to
Flagstaff Hill Primary and Flagstaff Hill Golf Course.
We can’t wait to show you through. Please call Simon on 0402 29 27 25 or Sam on 0419 610 827 with any questions to to arrange a time to inspect.
All information provided has been obtained from sources we believe to be accurate, however, we cannot guarantee the information is accurate and we accept no liability for any errors or omissions (including but not limited to a property’s land size, floor plans and size, building age and condition) Interested parties should make their own enquiries and obtain their own legal advice.
CT / 5533/425
Council / City of Onkaparinga
Zoning / R – Residential
Built / 1982
Land / 990m2 (Approx.)
Council Rates /
ES Levy / $113.60 p.a.
S.A. Water / $74.45 approx. p.q.
Sewer / $95 approx. p.q.


