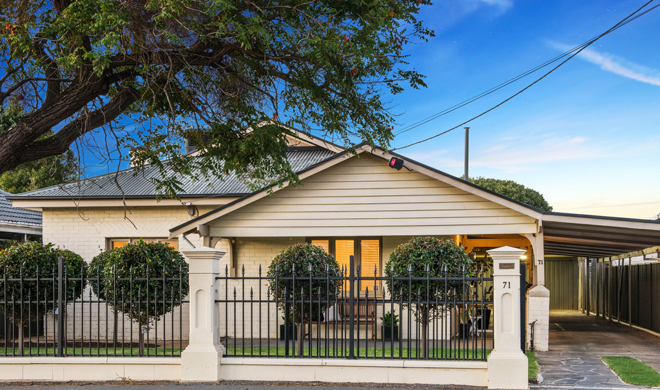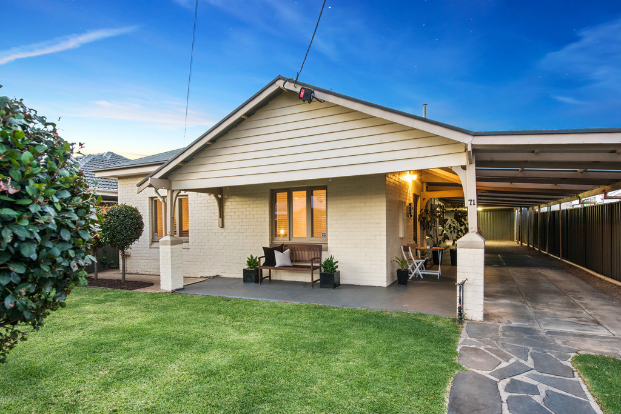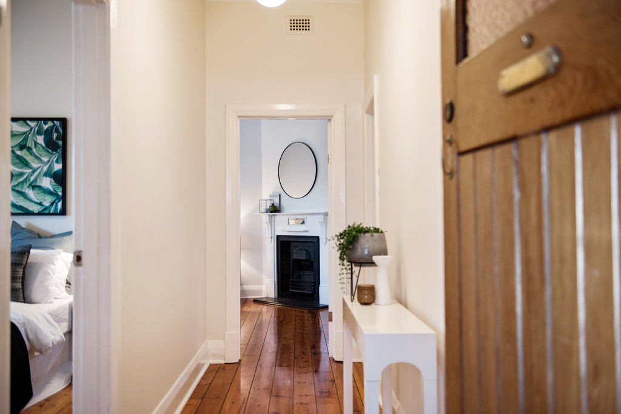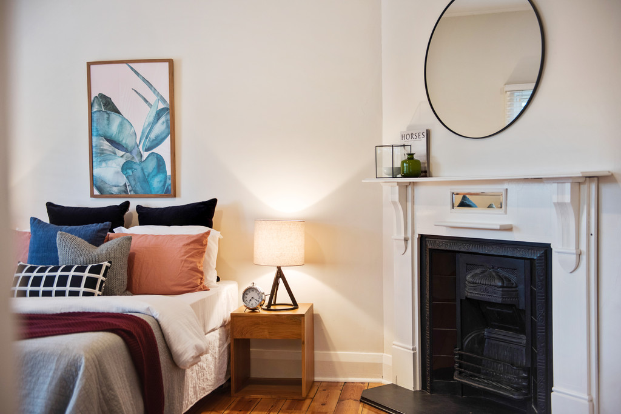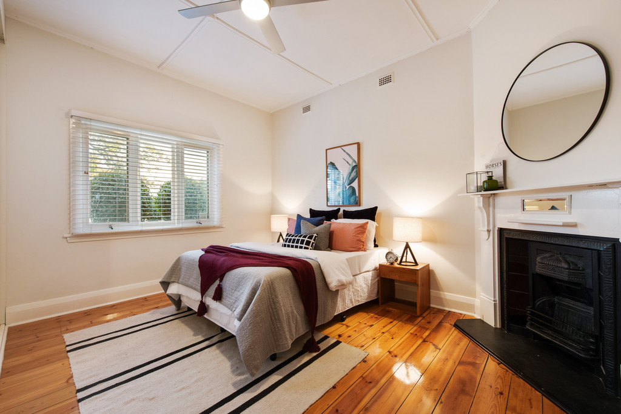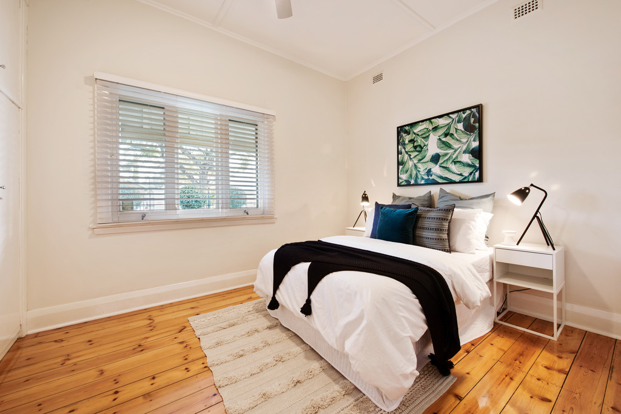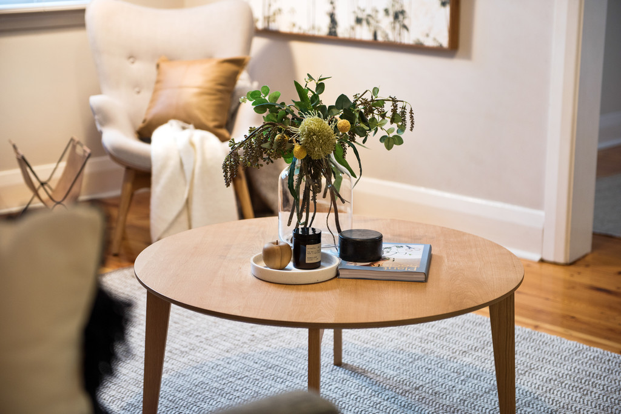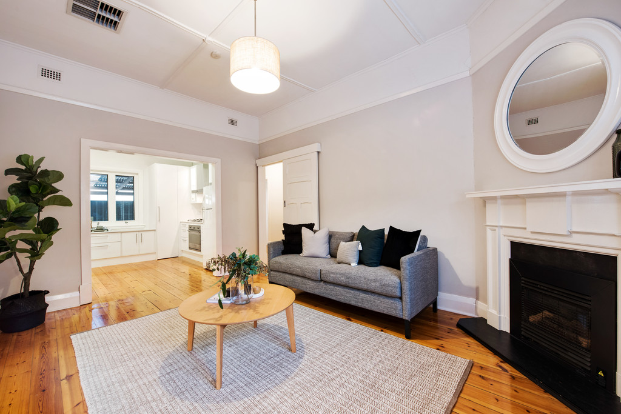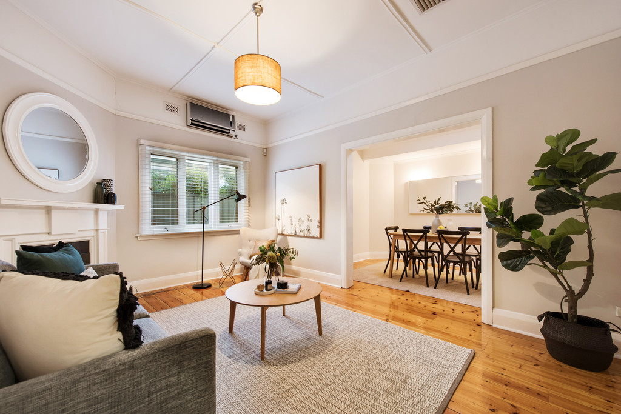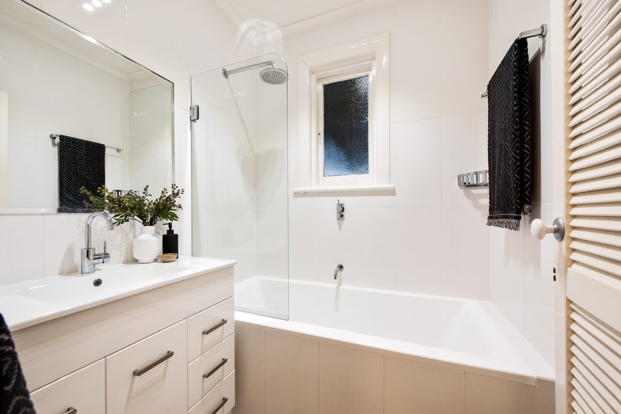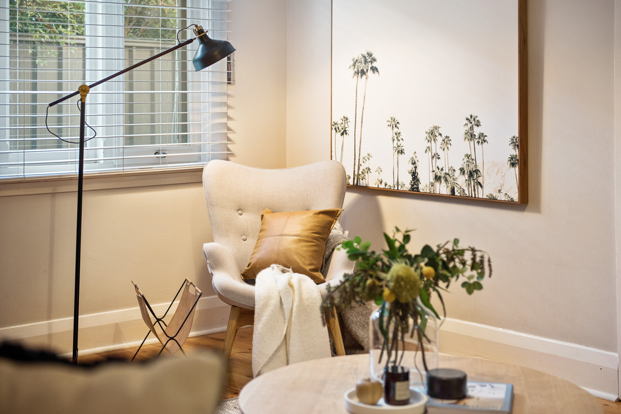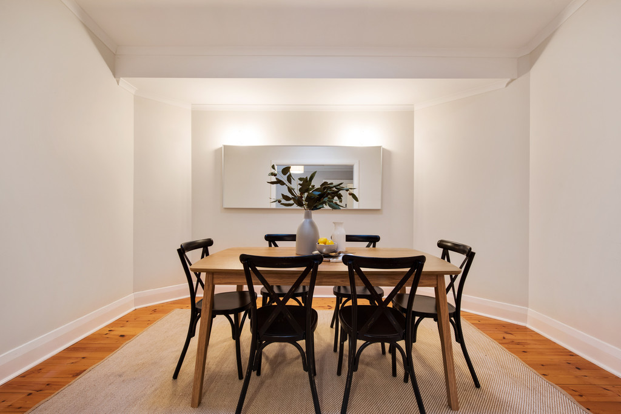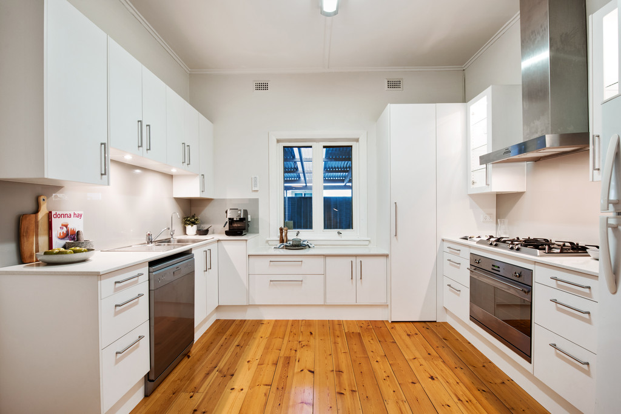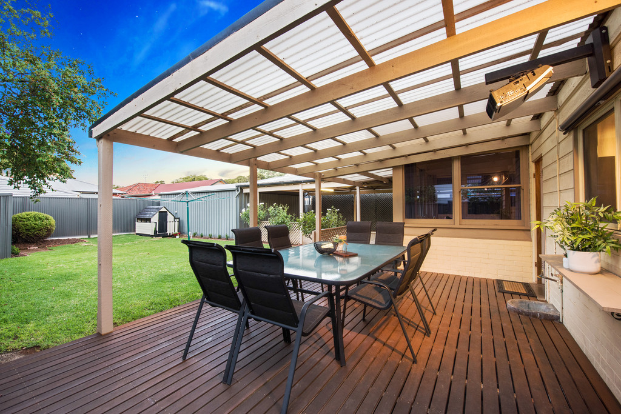PROPERTY SUMMARY
PROPERTY DESCRIPTION
Located in sought after Clarence Gardens and just off of the emerging strip of Winston Avenue where you will find specialist boutiques, cafes and eateries, you are close by to AA Bailey Reserve where there are parks and playgrounds along with BBQ facilities. Also a short stroll to Cabra, Edwardstown and Westbourne Park Primary Schools this is the ultimate family location.
From the moment you step through the gate at the front, this classic bungalow with return veranda is an utter delight. Framed by a steel and pillar fence along with the lush green lawn and established Standard Lilly Pillies it boasts the character façade that we all love.
The home has three double bedrooms with two at the front having built in robes and master with fireplace.
In the centre, or the heart of the home, is an open living and dining area. With classic features such as polished timber floors, ornate fireplace and ceilings, the area is spacious and light suiting all types of families. The adjacent kitchen which has been updated to include smeg stainless appliances, custom joinery and stone benches also has room for casual dining.
The north facing backyard will delight families and entertainers alike. There is an undercover entertaining area with decking and a great sized yard with lawn, established roses and a cubby house to boot.
Including the added benefits of undercover, off street parking for multiple cars as well as abundant storage with garden shed and double garage at the rear, there is truly a space for everyone at 71 Gladys.
Other features include;
Ducted air conditioning
Reverse cycle split system air conditioning
Inbuilt gas log fire in lounge
Solar (7 panels approx.)
Gas instant hot water
NBN
Fully fenced yard with sliding, automatic gate with intercom
Subsurface lawn and garden bed drip irrigation watering system for the yard
3 bedrooms with ceiling fans, 2 with built in robes
Updated bathroom including large bath
Undercover decking and entertaining area
Double garage with additional undercover parking via double car port
Updated kitchen with smeg stainless appliances, glass splashbacks and stone benches
All information provided has been obtained from sources we believe to be accurate, however, we cannot guarantee the information is accurate and we accept no liability for any errors or omissions (including but not limited to a property’s land size, floor plans and size, building age and condition) Interested parties should make their own enquiries and obtain their own legal advice. Should this property be scheduled for auction, the Vendor’s Statement may be inspected at the offices of Tanner real estate for 3 consecutive business days immediately preceding the auction and at the auction for 30 minutes before it starts.
The Vendor’s Statement (Form 1) will be available for perusal by members of the public:
(A) at the office of the agent for at least 3 consecutive business days immediately preceding the auction; and
(B) at the place at which the auction is to be conducted for at least 30 minutes immediately before the auction.
Specifications:
CT /5094/46
Council / Mitcham
Zoning / CP Policy area 8
Built / c.1925
Land / 605m2 (Approx.)
Council Rates / TBA
ES Levy / TBA
S.A. Water / $74.45 p.q.
Sewer / TBA
