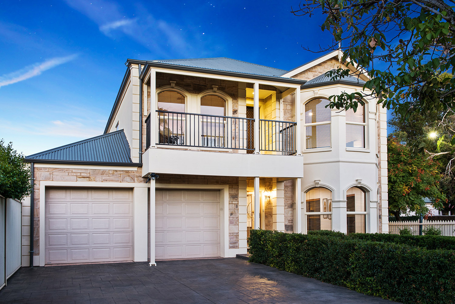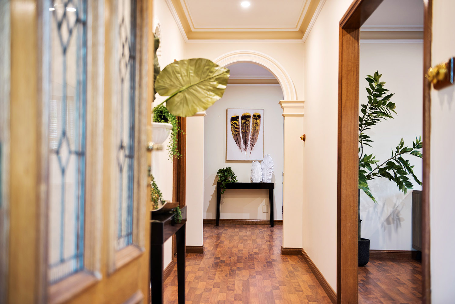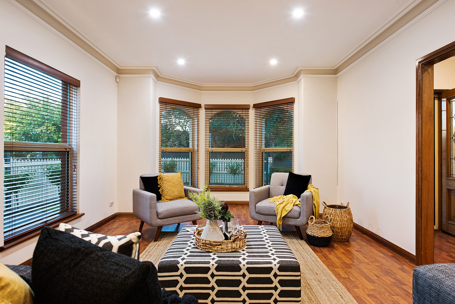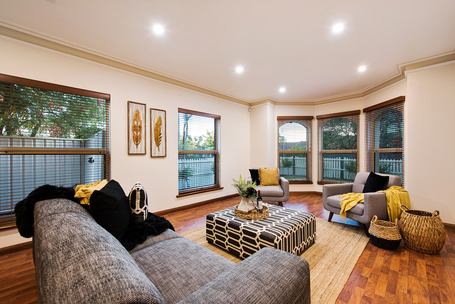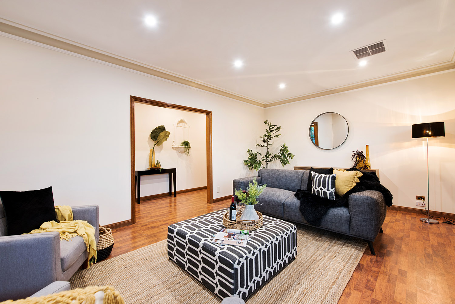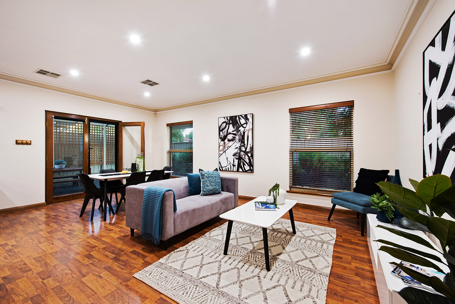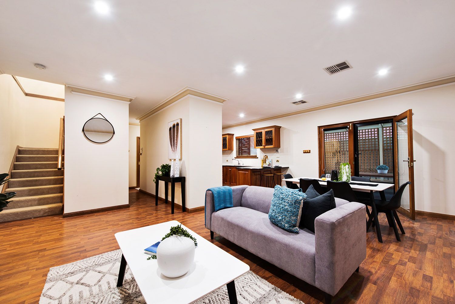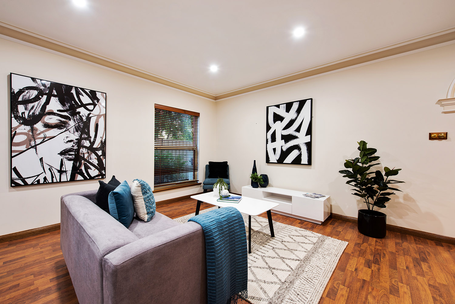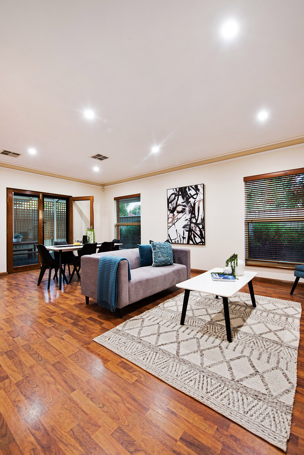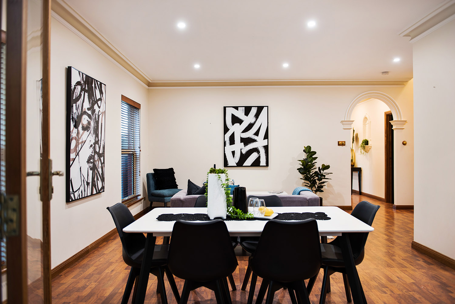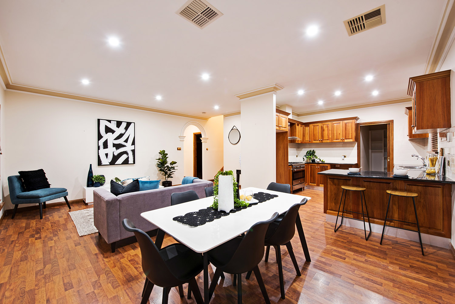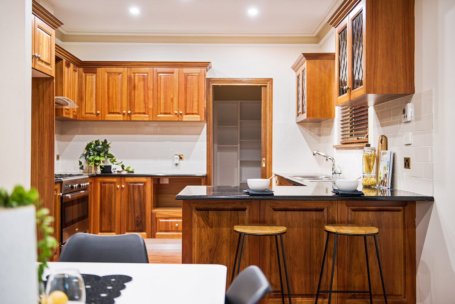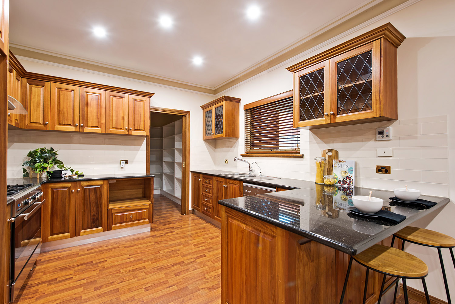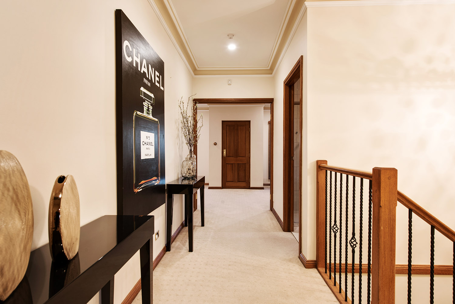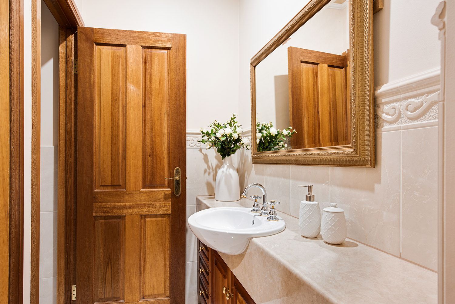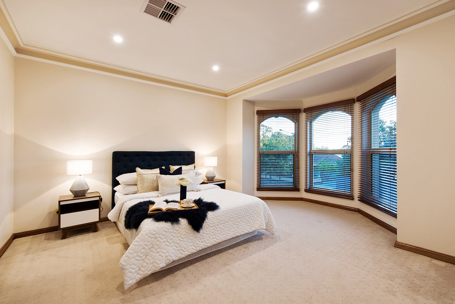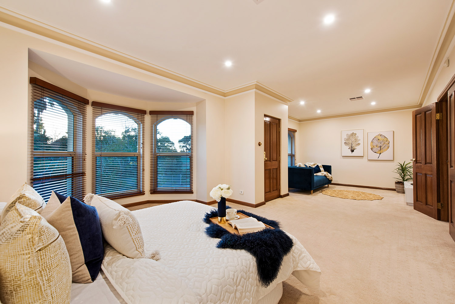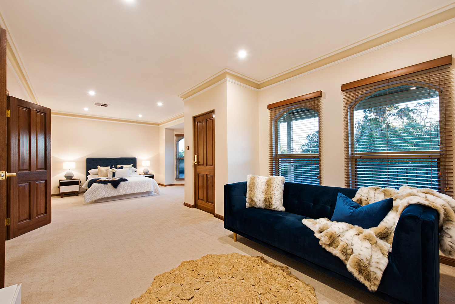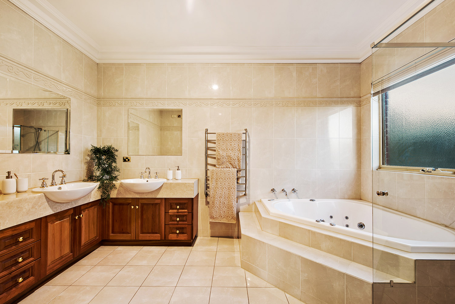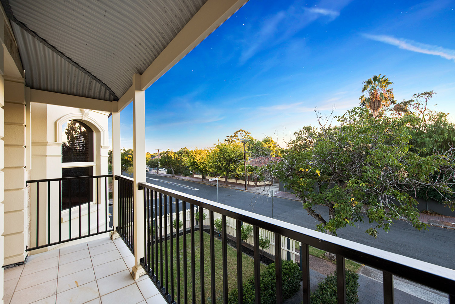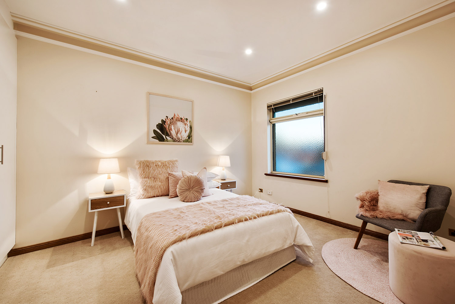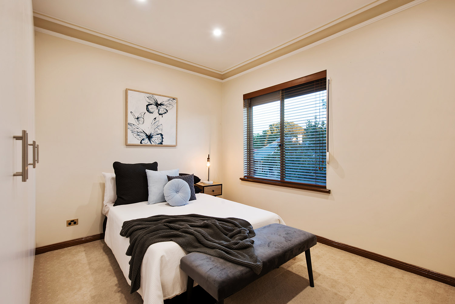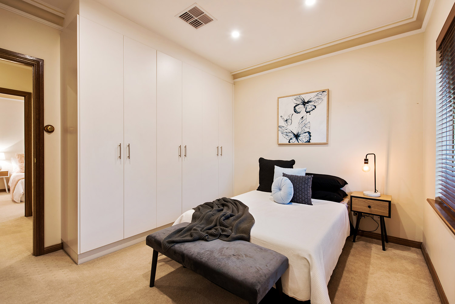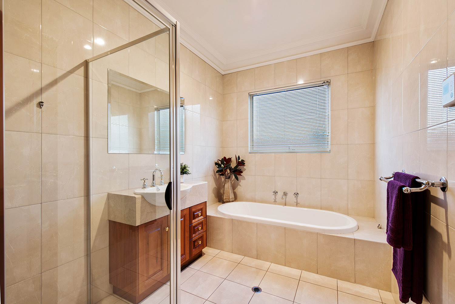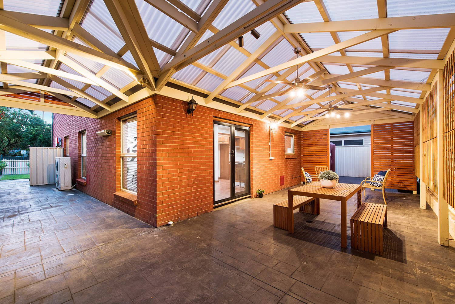PROPERTY SUMMARY
PROPERTY DESCRIPTION
With a beautiful leadlight main door entrance, gorgeous façade and beautifully established garden, this stunning 2005 built two-storey family home, set in the prime location of Evandale, is an opportunity you don’t want to miss.
As you move inside you’ll be delighted by the stunning formal lounge and dining area, as well as an additional open plan family room and meals area. The spacious kitchen features Granite bench tops, stainless steel appliances, including Dishwasher, and breakfast bar, as well as an enormous walk in pantry to cover all your food storage needs.
The highlight of this magnificent home is the enormous master bedroom upstairs, compete with a generous walk in robe and ensuite offering double vanity, ample storage space, heating towel rack and luxurious spa bath; just perfect after a long day at work. Your imagination will run wild with the generous space attached to the master which can be utilised as a parent’s retreat, baby room or fourth bedroom.
Upstairs you’ll also find two additional bedrooms, both generously sized and with built in robes. The main bathroom is superb with storage, lighting with centre heat lamp, bath and floor-to ceiling tiling. A separate toilet with vanity is also close by.
Other features of this incredible home include zoned ducted reverse cycle air conditioning, security system, floating timber floorboards throughout, rooftop solar panels, ducted vacuuming, timber venetians and plenty of under stair storage.
Located in the heart of Evandale, 8 Alexander Street is surrounded by all your school, shopping and culinary needs. Norwood shopping precinct and Burnside Shopping Centre are also a short drive away.
We can’t wait to show you through.
Features:
• Zoned ducted reverse cycle air conditioning
• Security system
• Double driveway with auto roller doors and internal access
• Floating timber floor boards throughout
• Ornate cornices
• Period light switches
• Timber venetians
• Ducted vacuuming
• Under stairs storage
• 4.25kW rooftop solar system
• Established low maintenance gardens
• Close to schools and amenities
All information provided has been obtained from sources we believe to be accurate, however, we cannot guarantee the information is accurate and we accept no liability for any errors or omissions (including but not limited to a property’s land size, floor plans and size, building age and condition) Interested parties should make their own enquiries and obtain their own legal advice. Should this property be scheduled for auction, the Vendor’s Statement may be inspected at the offices of Tanner real estate for 3 consecutive business days immediately preceding the auction and at the auction for 30 minutes before it starts.
The Vendor’s Statement (Form 1) will be available for perusal by members of the public:
(A) at the office of the agent for at least 3 consecutive business days immediately preceding the auction; and
(B) at the place at which the auction is to be conducted for at least 30 minutes immediately before the auction.
Specifications:
CT / 5876/794
Council / City of Norwood Payneham & St Peters
Zoning / RC – Residential Character15.1 – Evandale / Maylands / Stepney
Built / 2005
Land / 382m2 (Approx.)
Council Rates / $1,988.40 p.a. (approx.)
ES Levy / $190.35 p.a.
S.A. Water / $74.45 p.q.
Sewer / $211.13 p.q.

