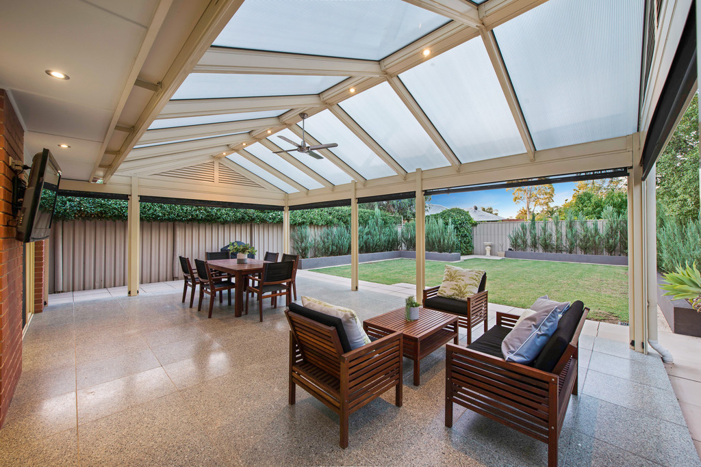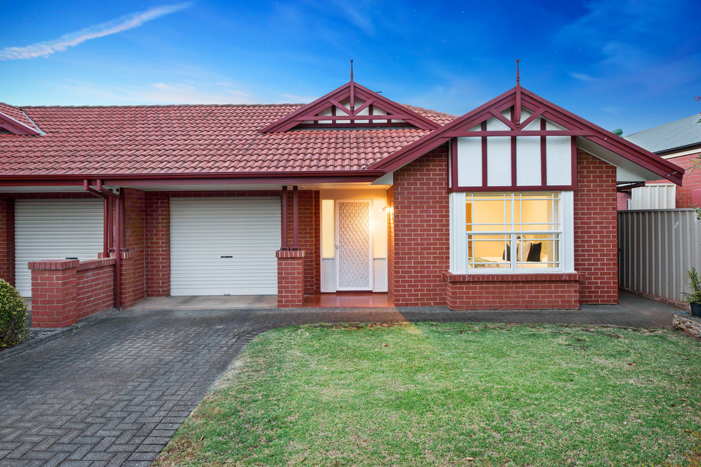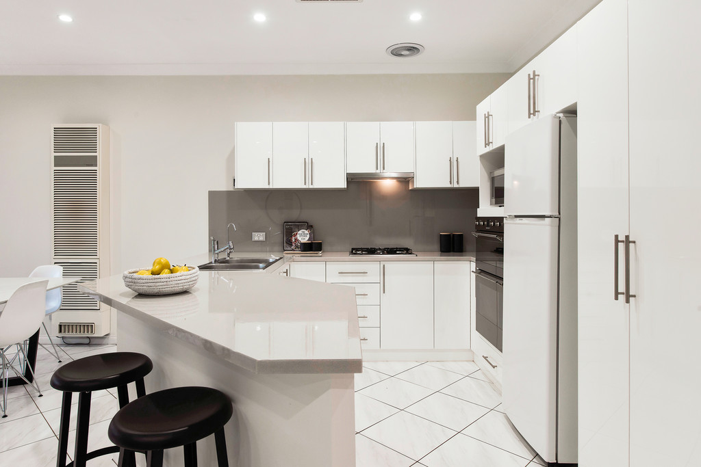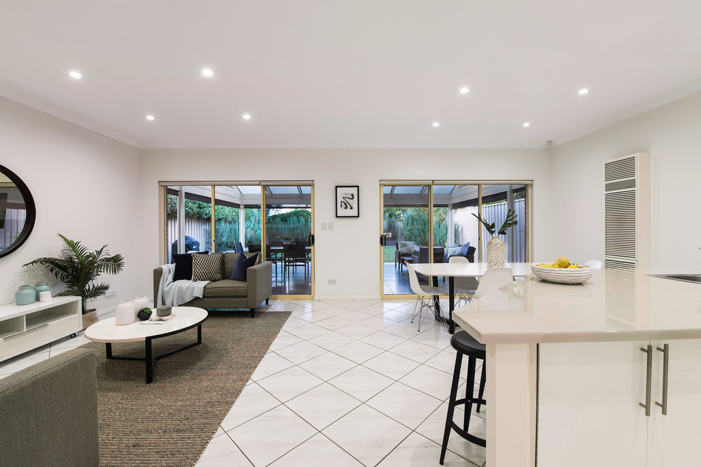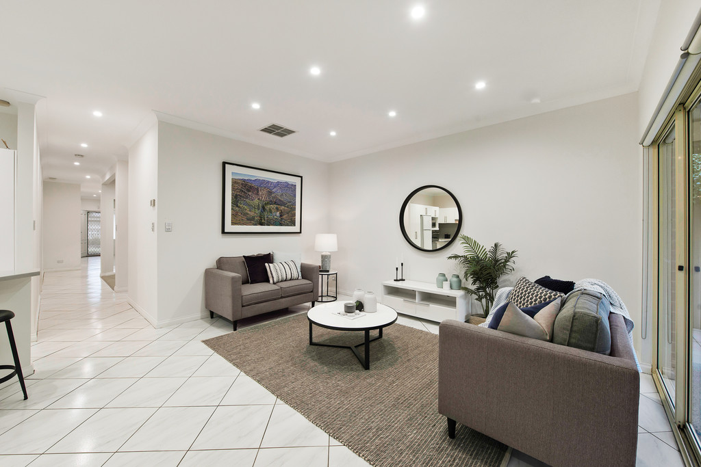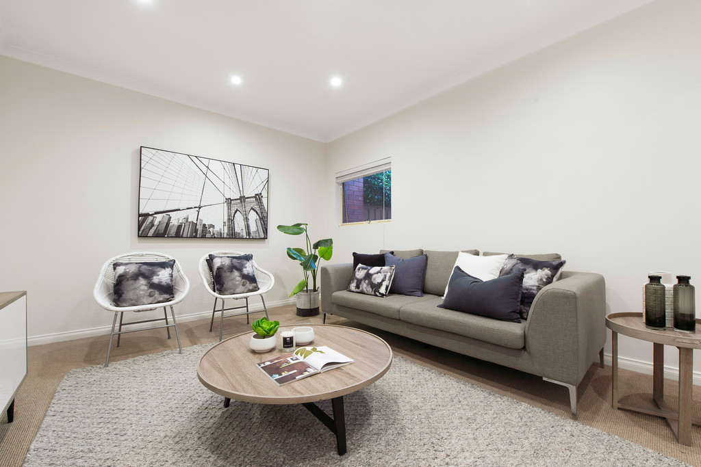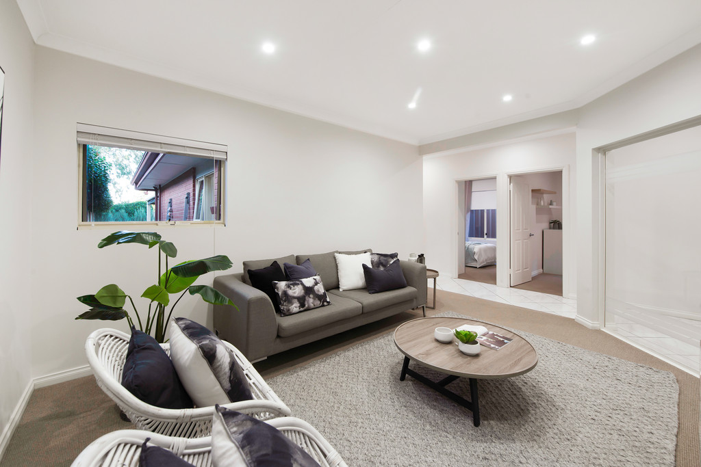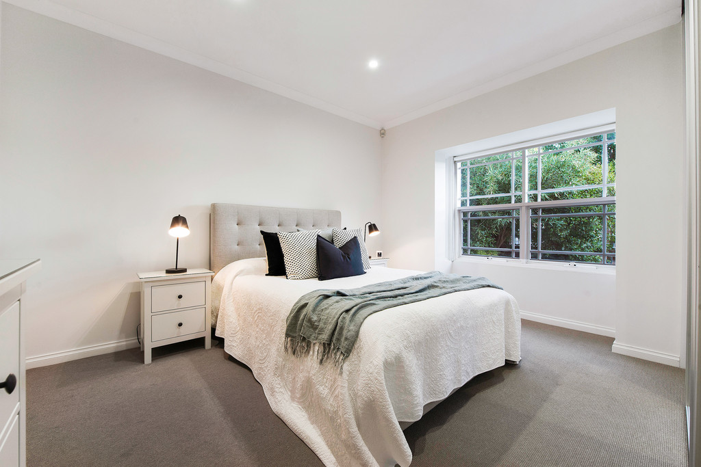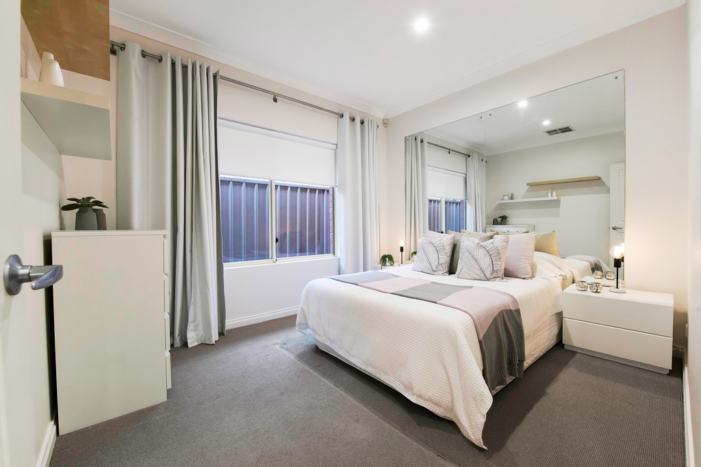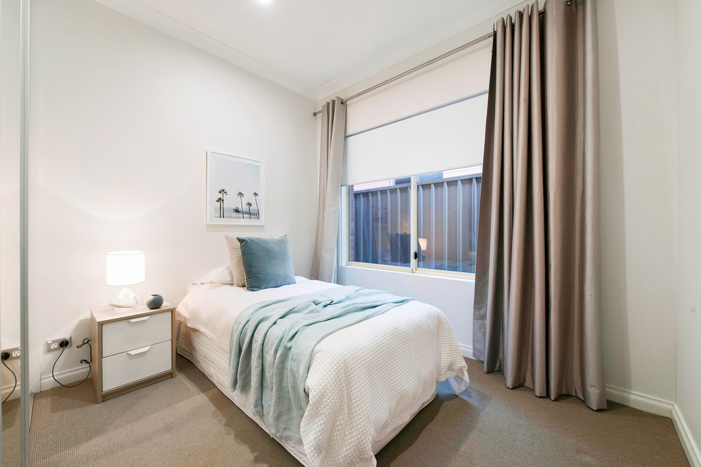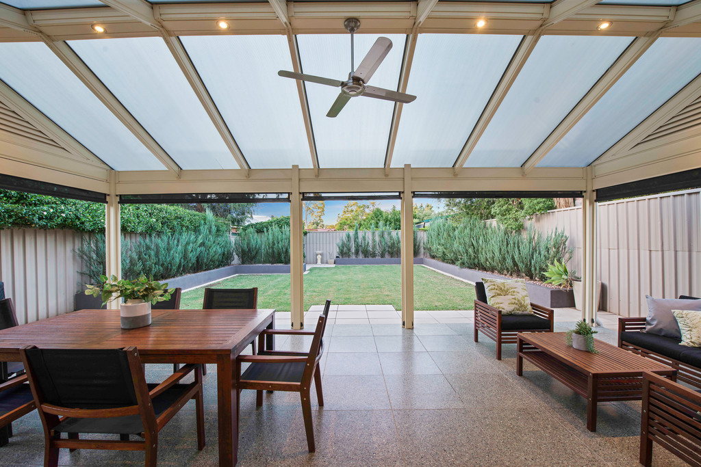PROPERTY SUMMARY
PROPERTY DESCRIPTION
This beautifully presented low maintenance is home on an easy-care 496m2 (approx.) allotment with north facing living and outdoor areas in this much sought after area. Cumberland Park, known for its leafy tree lined streets and quality homes is one of the most sought after areas in the inner south due to its proximity to the Adelaide CBD, easy access to transport and popular school zones.
The generous main bedroom comes with built-in robe and two way bathroom. Down the spacious corridor, past two double bedrooms and a separate lounge area which seamlessly fits in to the house design giving a feeling of light and space. Opening up to a spacious open plan, new modern kitchen with plenty of bench and storage space with new European appliances.
Adjacent dining and family area with neutral tones and quality window fittings, a perfect area for living our busy lives. SMEG wall oven, Miele Dishwasher, Gas cooktop and Double Bowl Franke sink.
For all year round comfort there is ducted evaporative air conditioning throughout and a gas heater in the main living area.
Walk out to the covered and private north facing alfresco area which is beautiful and just like an outdoor room with pull down shades, fan and downlights. Coupled with the well maintained lawns and gardens with an automatic irrigation system, this rear area is great for family gatherings or entertaining friends. There is a large single lockup garage with remote electric roller door and room for an additional off street parking.
46 Avenue Road, Cumberland Park features;
3 bedrooms, two with built in robes
Multiple living areas
Spectacular outdoor entertaining area with pull down blinds
2 way bathroom with powder room
2nd powder room adjacent to laundry
Ducted evaporative air-conditioning, and gas heater
Updated kitchen with SMEG appliances and gas
Gas HWS
Garage
Torrens title
Close to schools, shopping and transport
Specifications:
CT / Volume 5221 Folio 812
Council / Mitcham
Zoning / CP Policy area 8
Land / 496m2 (Approx.)
Council Rates / $1603.75 pa approx
ES Levy / $292.75 pa approx
S.A. Water usage / $223.35 pq approx
All information provided has been obtained from sources we believe to be accurate, however, we cannot guarantee the information is accurate and we accept no liability for any errors or omissions (including but not limited to a property’s land size, floor plans and size, building age and condition) Interested parties should make their own enquiries and obtain their own legal advice. Should this property be scheduled for auction, the Vendor’s Statement may be inspected at the offices of Tanner real estate for 3 consecutive business days immediately preceding the auction and at the auction for 30 minutes before it starts.
The Vendor’s Statement (Form 1) will be available for perusal by members of the public:
(A) at the office of the agent for at least 3 consecutive business days immediately preceding the auction; and
(B) at the place at which the auction is to be conducted for at least 30 minutes immediately before the auction.

