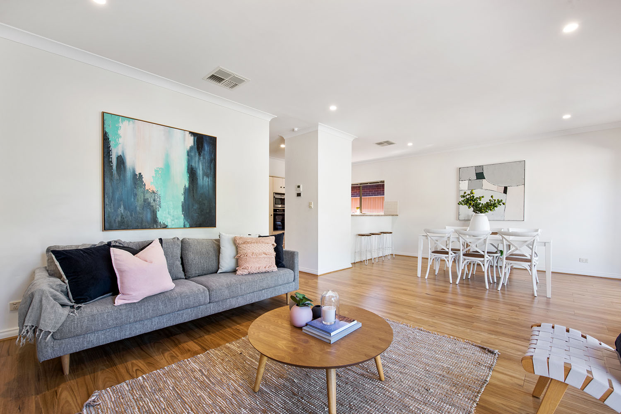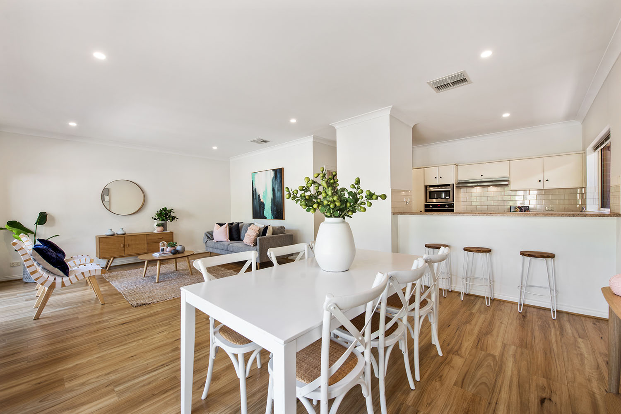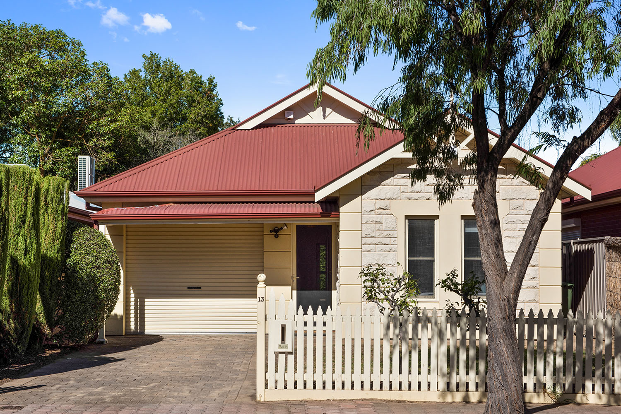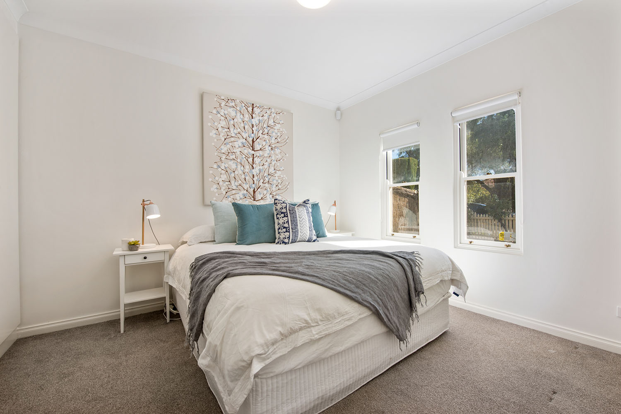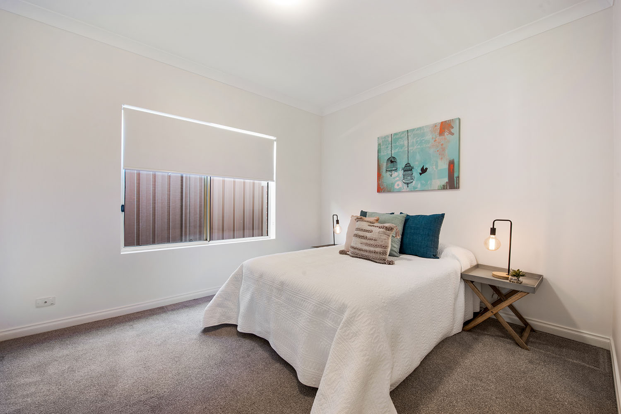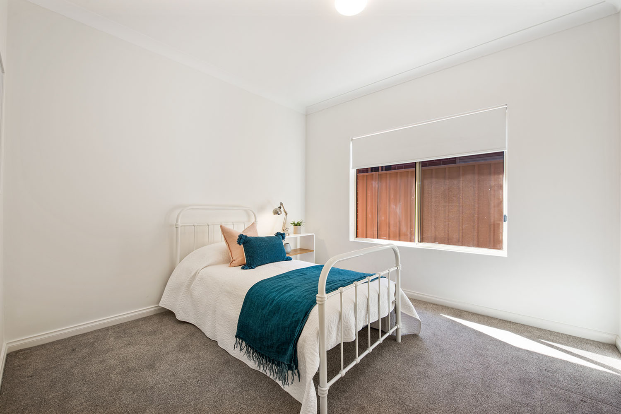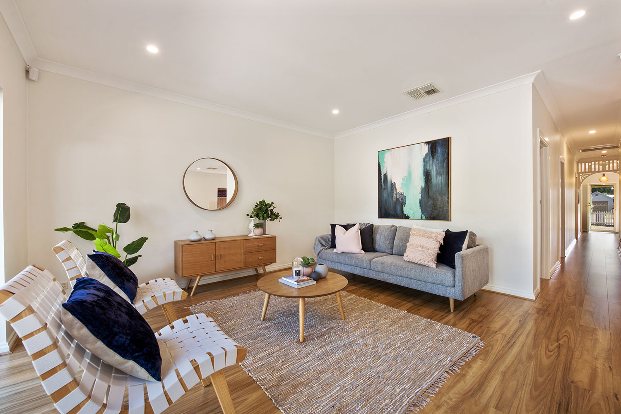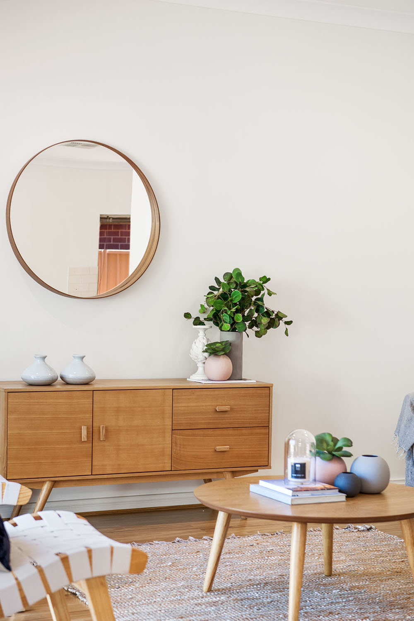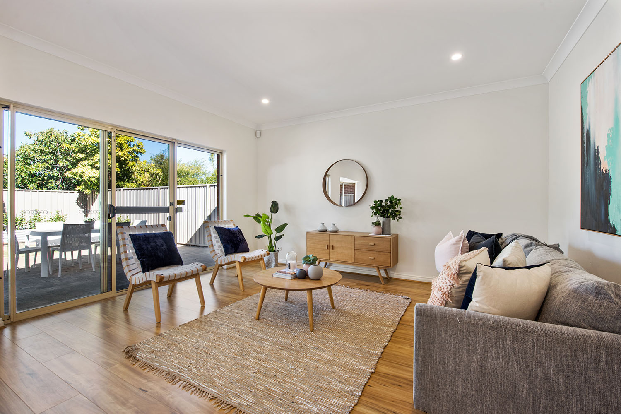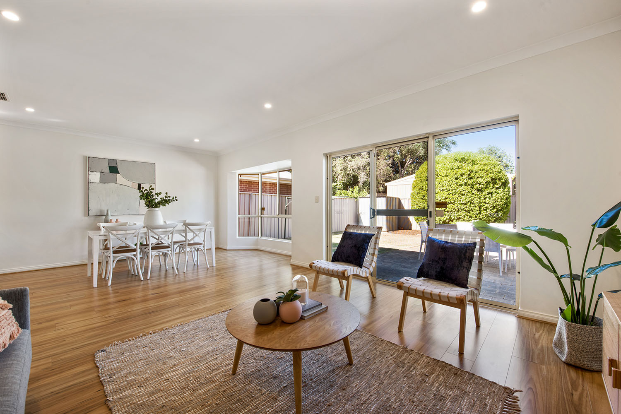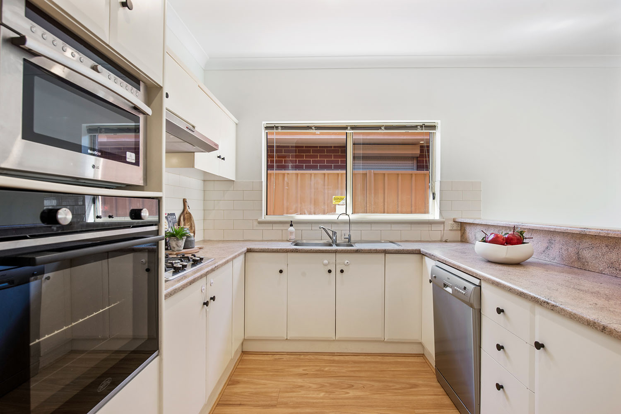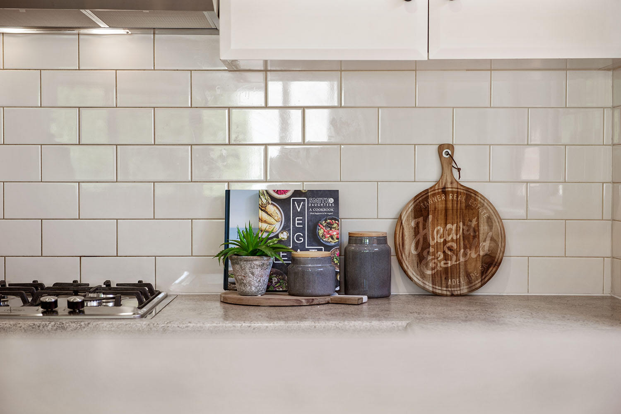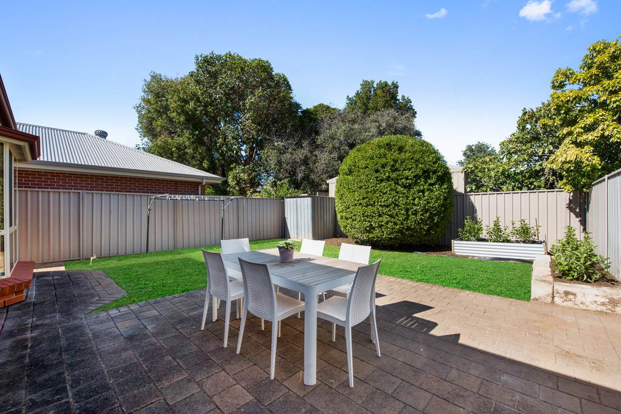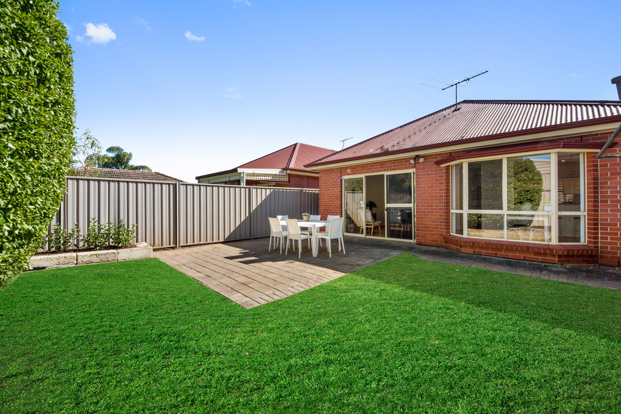PROPERTY SUMMARY
PROPERTY DESCRIPTION
Whether you’re looking to downsize into something more manageable, invest whilst negative gearing is still in play, or simply get into the market, this lock-up and leave, ideally located home is a must on your inspection list. Under 3km to the CBD, walking distance to excellent public transport and under a 10 minute drive to Glenelg beach and Adelaide Airport, this 1994 built, three bedroom home in the heart of Everard Park is superb.
Low maintenance with a small garden in the front and perfectly manageable entertaining area and yard out back, with single auto roller door garage, including internal access, makes this an ideal purchase for those looking to live that simpler life.
Light and airy throughout with high ceilings and a terrific spacious open-plan family room, dining and kitchen that overlook the garden, all set on 353m2.
You’ll be delighted by the newly installed down lights, block out blinds, carpets, floating floors, fresh paint throughout, as well as ducted Daikin reverse cycle air conditioning system for complete temperature control and year round living comfort.
The master bedroom is generous in size and has two built-in robes as well as ensuite access to the large two-way bathroom. Both additional bedrooms are also a great size and have the benefit of recently installed new carpets and blinds so there’s nothing to be done except move in and enjoy.
The walk-through laundry also has access to second toilet.
The open plan kitchen, family and dining is a delightful space with recently installed appliances including 4 burner gas stove, dishwasher and double sink with Puratap.
Location cannot be better, set in the quite streets of Everard Park only 3kms from the city and a short stroll to the tram as well as buses and trains to get you anywhere you need to be. Goodwood Road’s cosmopolitan cafes and shops are also close by.
Features we love:
• Ducted reverse cycle heating and cooling
• Generous master bedroom with two built in robes and large two-way bathroom
• Rinnai gas hot water
• Sensor lights
• Shed in backyard
• RAA monitored security system
All information provided has been obtained from sources we believe to be accurate, however, we cannot guarantee the information is accurate and we accept no liability for any errors or omissions (including but not limited to a property’s land size, floor plans and size, building age and condition) Interested parties should make their own enquiries and obtain their own legal advice. Should this property be scheduled for auction, the Vendor’s Statement may be inspected at the offices of Tanner real estate for 3 consecutive business days immediately preceding the auction and at the auction for 30 minutes before it starts.
The Vendor’s Statement (Form 1) will be available for perusal by members of the public:
(A) at the office of the agent for at least 3 consecutive business days immediately preceding the auction; and
(B) at the place at which the auction is to be conducted for at least 30 minutes immediately before the auction.
Specifications:
CT / 5266/553
Council / City of Unley
Zoning / RS(BF) – Residential Streetscape (Built Form)S(BF)9.2 – Policy Area 9 – Spacious (BuiltForm) Precinct 9.2
Built / 1994
Land / 353m2
Rates / $1,354.05 p.a. (approx)
SA Water / $74.45 p.q.
Sewer / $130.12 p.q.
ESL / $136.45 p.a.

