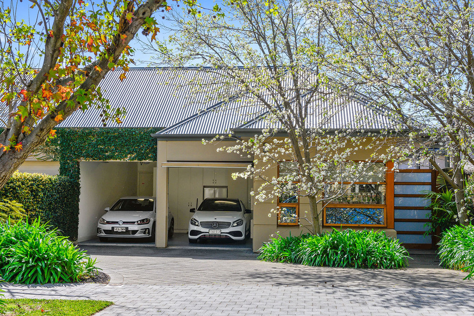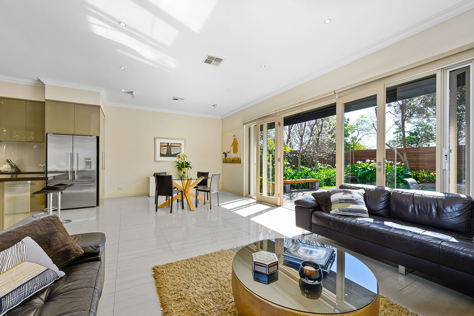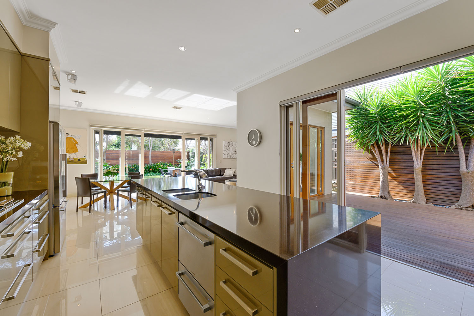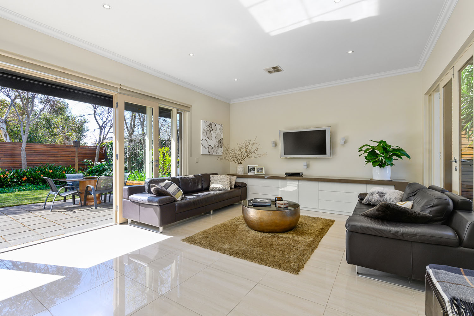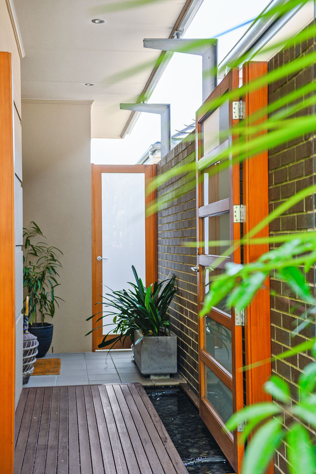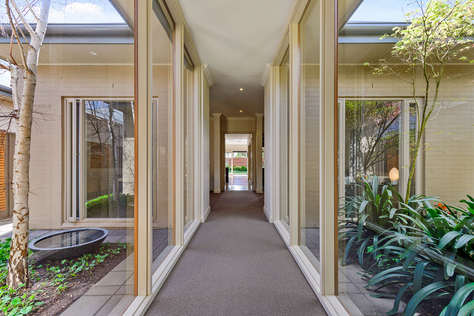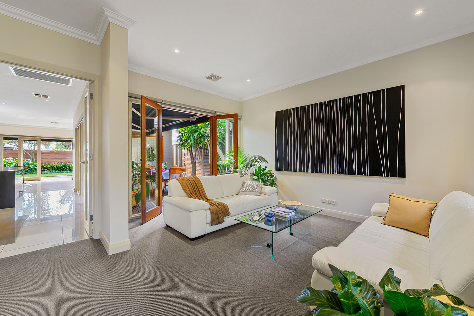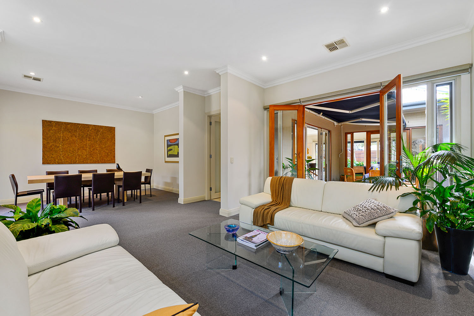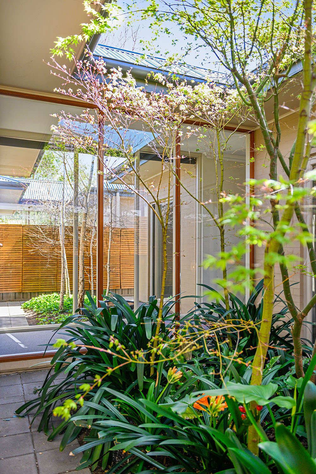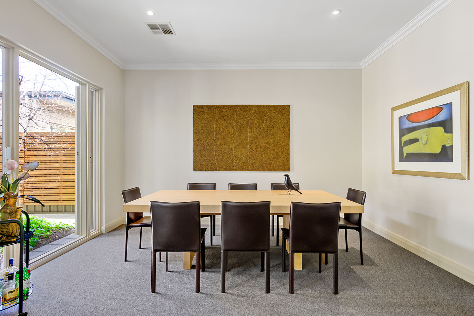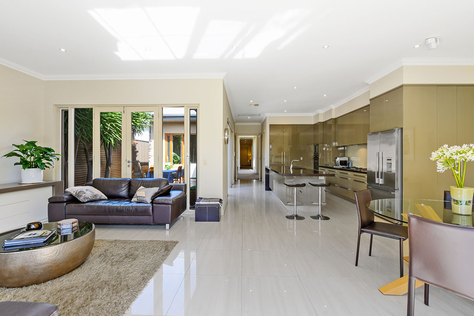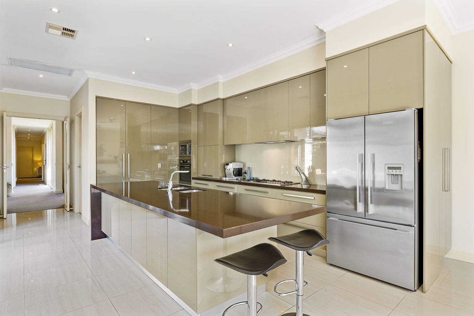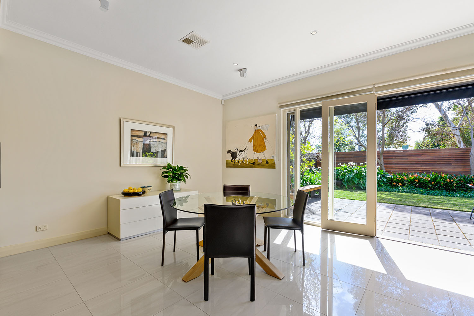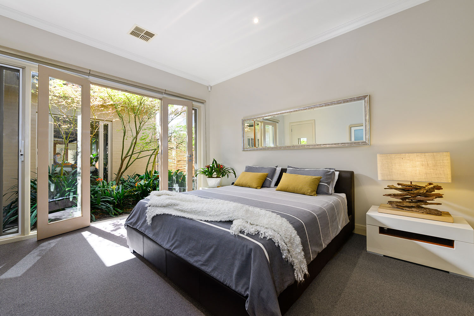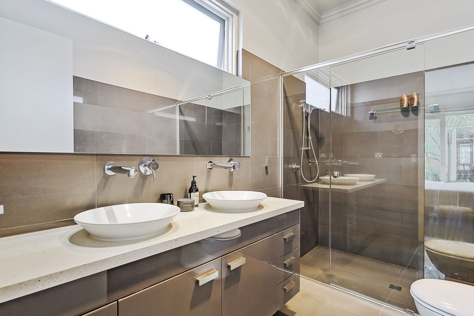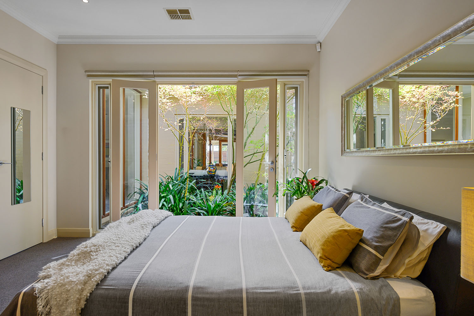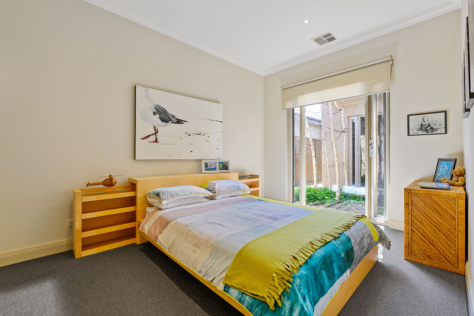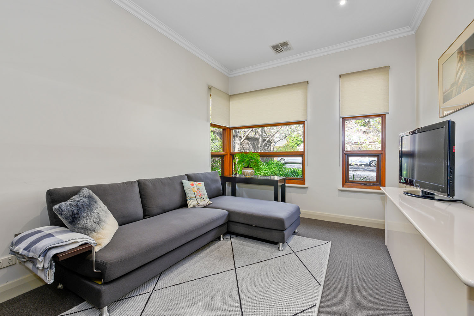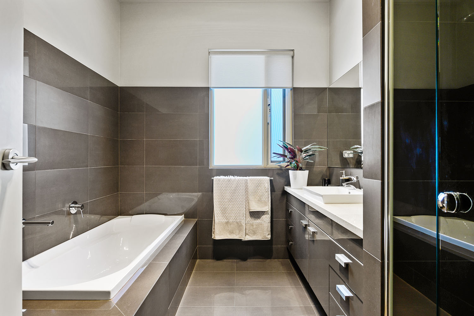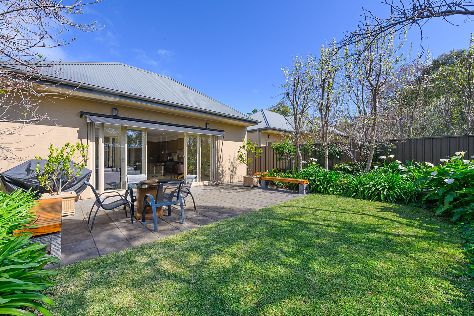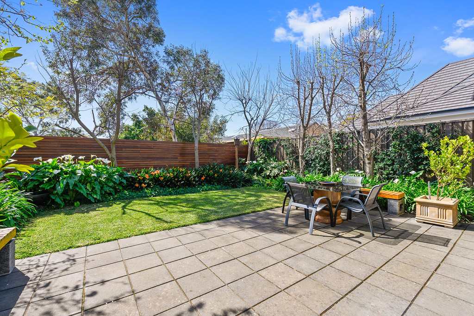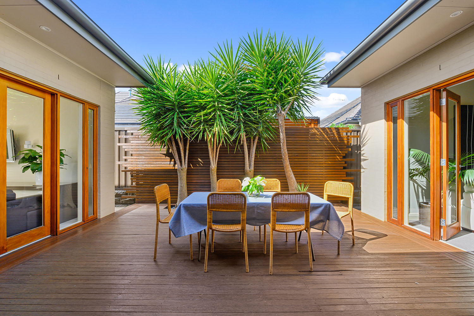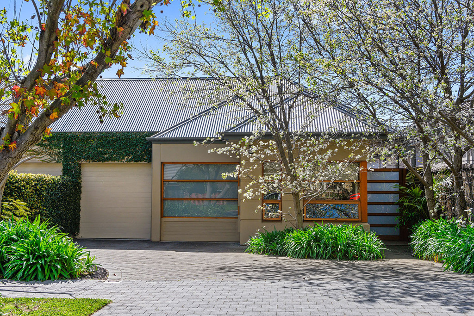PROPERTY SUMMARY
PROPERTY DESCRIPTION
Make coming home the best part of your day with this elegant, light filled, contemporary 2007 built, absolutely stunning residence. Set on 617m2 with that all-important northern aspect, in what has been voted one of the top ten streets in Adelaide, this is a rare opportunity indeed.
Perfect for downsizers, professional couples and families wanting a low maintenance home in an unbeatable location. Boasting three bedrooms, open plan kitchen family and dining room, informal lounge and a formal dining that could easily be converted to a fourth bedroom if need. You’ll be spoilt with the two beautifully appointed bathrooms, high ceilings, oversized doors, double garage, zoned ducted reverse cycle heating and cooling, walk-in hall storage and ample natural light streaming in through the many floor to ceiling windows.
For that complete comfort of privacy and security the home is equipped with intercom doorbell and a double garage with auto doors and internal access. As you pass the secure front entrance and water feature the quality and beautifully crafted bespoke design of this statement home is evident. Every window showcases courtyards and a lush established gardens oasis to escape, relax and entertain family and friends.
At the front of the home is the third bedroom or home office with corner window overlooking the front yard. Storage will never be an issue with the walk-in storeroom and many built-in cupboards.
The expansive master bedroom boasts stunning ensuite with double hung stone vanity and spacious walk in robe as well as French doors opening out to the courtyard. The second bedroom is generous in size with built in robes and also looks out to yet another garden courtyard.
The central lounge is flooded with light and has garden views from every angle, whilst the adjacent formal dining provides that elegant space to entertain family and friends. This superb home and design offers many options to entertain inside or out and always ensures you can effortlessly chase the sun or shade and watch the seasons change throughout the year.
The stylish and bespoke open plan kitchen is well appointed and boasts stunning stone island bench, two pack and soft close cabinetry, five burner gas cooktop, double draw dishwasher, double sink, built in microwave and AEG wall oven. This stunning kitchen is truly the heart of the home overlooking the decked entertaining area as well as the family and dining room.
The open plan family room has French-doors on two sides giving access to the decked entertaining area as well as the established and secluded paved backyard with manicured gardens and established trees, both areas have retractable blinds for year-round comfort.
It also boasts stunning bathroom with dark moody tiles and stone hung vanity and convenient and generous walk through laundry.
Located under 7km’s from the Adelaide CBD, under 9km’s to Adelaide International and Domestic airport, and only a 10-15 minute drive to our beautiful beaches, you quickly discover why this is such a coveted suburb.
Only a few minutes’ walk to Scotch and Mercedes College, Mitcham Shopping Centre and only a couple of minutes to public transport on either buses or trains to take you north, south, east or west this is ideal for those who prefer not using the car. In such a prime location 18 Lochness Avenue, Torrens Park is just the right home whether you’re starting out, nestling in or downsizing.
Features we love and think you will too:
• 3KW solar panels with 5KW inverter system
• Walk through laundry with further storage
• Built-in cupboards in garage for tools, lawn mower and storage
• Sensor lights
• Light and airy, contemporary home with floor to ceiling windows overlooking
courtyards, the decked entertaining area as well as backyard oasis
• High ceilings, downlights and oversized doors
• Ducted zoned reverse cycle air throughout
• Formal and open plan casual entertaining options
• Double garage with internal access and auto doors
• Stunning Kitchen with stone island bench, soft close cabinetry, five burner gas
cooktop, double draw dishwasher, double sink and wall oven
• Front gate security intercom system X 2 and panic switch in master bedroom
• Instant gas hot water X2
• Rainwater tank
• Auto irrigated watering system
• NBN
• 2year old pure wool commercial grade carpet
• Water filter plumbed to fridge
• Three power outlets in the garden
• Bose speaker system
What a pleasure it is to bring this property to the market. We can’t wait to show you through. Please call Simon Tanner with any questions 0402 29 27 25.
All information provided has been obtained from sources we believe to be accurate, however, we cannot guarantee the information is accurate and we accept no liability for any errors or omissions (including but not limited to a property’s land size, floor plans and size, building age and condition) Interested parties should mak…

