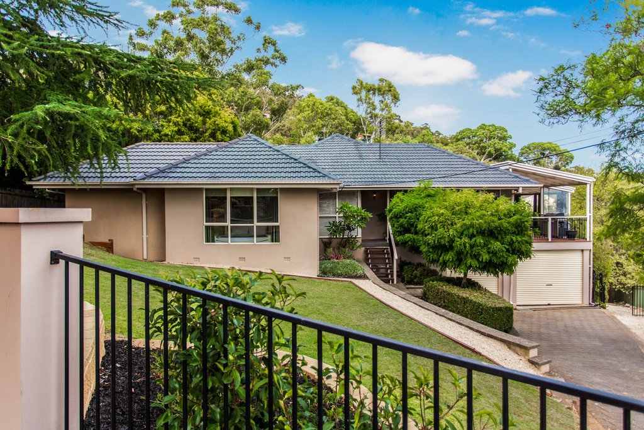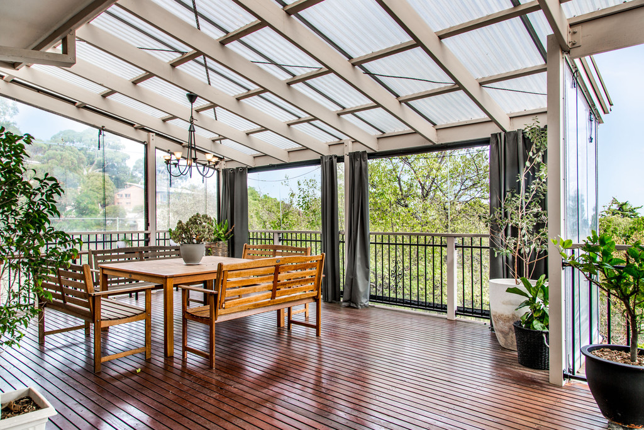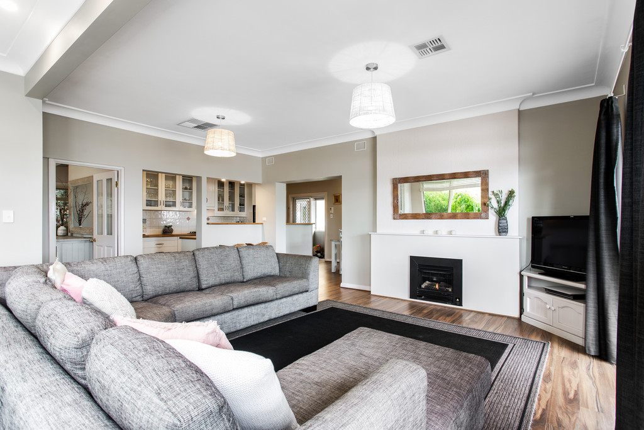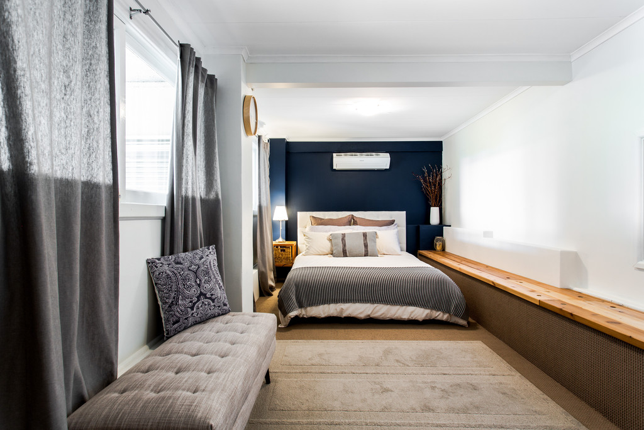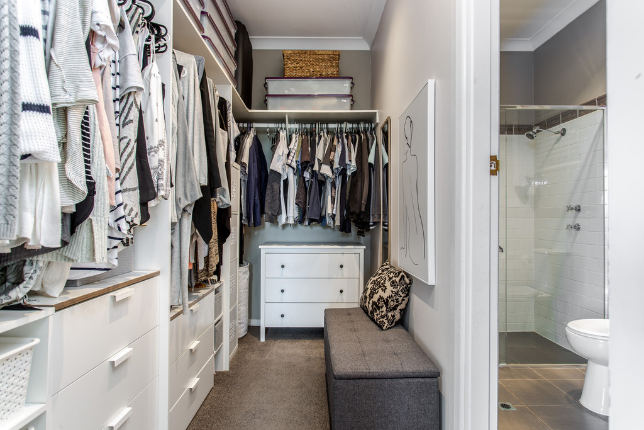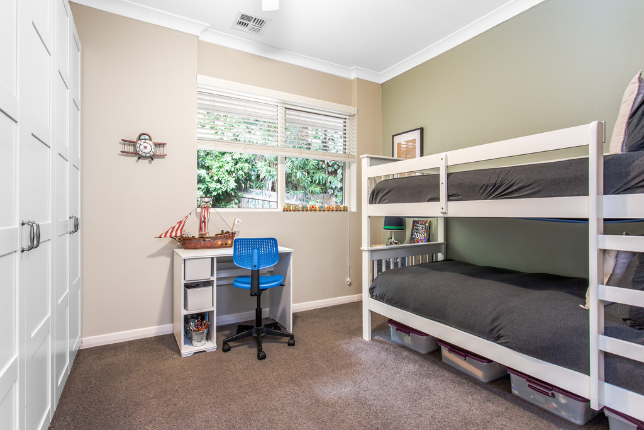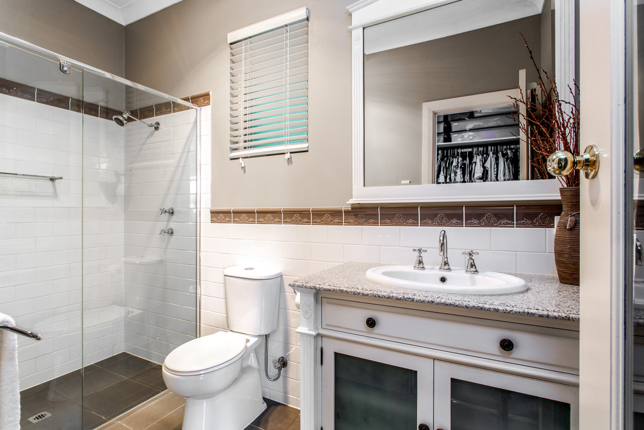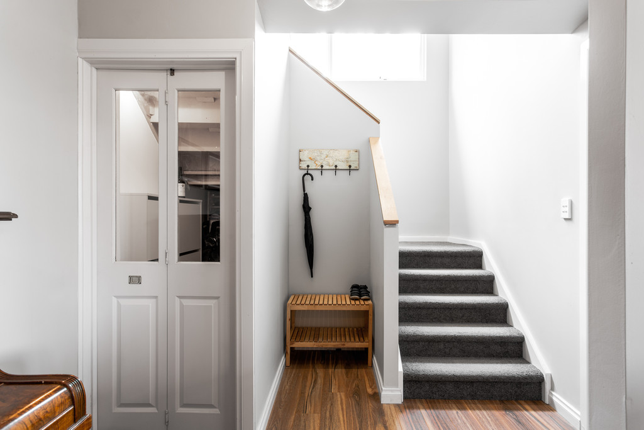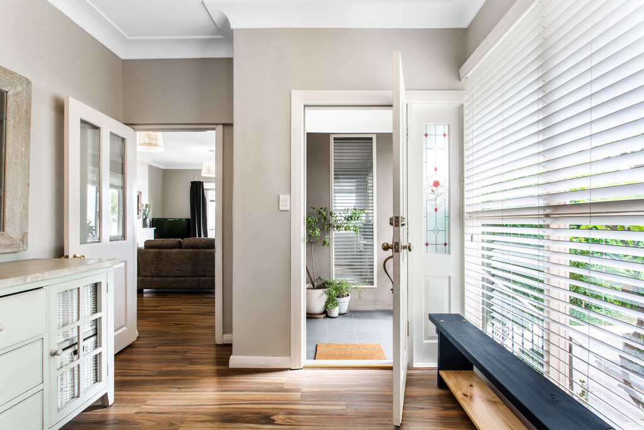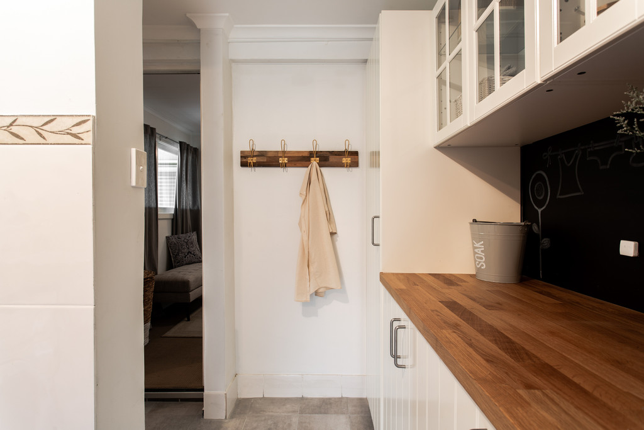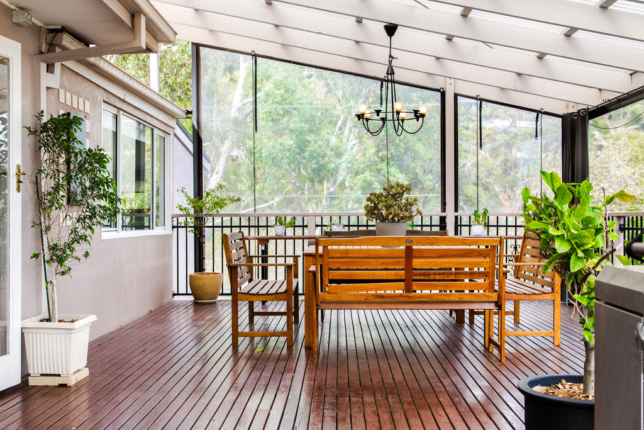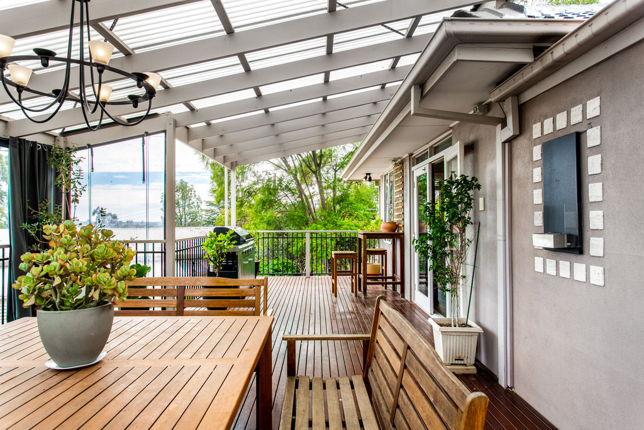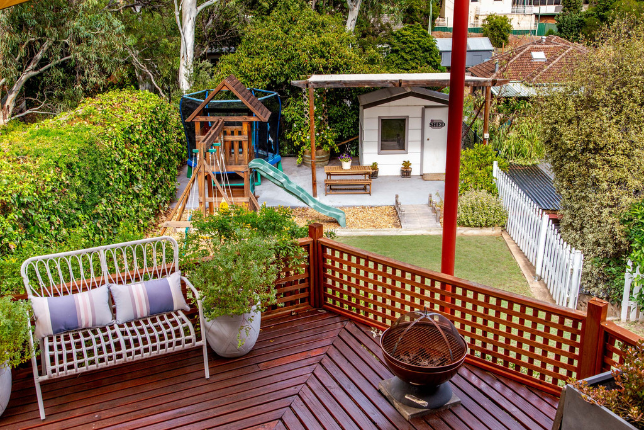PROPERTY SUMMARY
PROPERTY DESCRIPTION
From the outdoor spa where you can unwind and watch the stars light up the night sky, to the huge entertaining deck with views from the city to bay this is a home for entertaining and enjoying time with family and friends. From the trampoline, to the cubby, from the swing set to the stylized pirate ship, your kids are going to have a ball, with a wonderland to explore and enjoy for hours on end.
This stunningly renovated four bedroom and three bathroom home with ample living spaces, including two spectacular decks with views from city to coast and an open plan kitchen, dining and two lounges (one for you and one for the kids) is only a 10-15 minutes drive to our CBD, beaches at Brighton, Flinders University and Medical precinct, and only a few minutes drive to local schools, including Scotch College, Mercedes College, Mitcham and Colonel Light Primary School, Unley High and Mitcham Girls High. Whilst being walking distance to public transport, both buses and trains, makes this an absolutely ideal location.
Set on 960m², your new home boasts ducted evaporative cooling and ducted gas heating as well as a gorgeous gas log fire in the front living room and a separate split system in the fourth bedroom.
The master bedroom is generous in size with Ceiling fan, fabulous walk through robe and ensuite with stone bench tops and double shower, so there will never be a morning queue. Whilst both bedroom two and three on the upper level also have ceiling fans and built in robes.
The open plan kitchen, family, dining room, children’s playroom and deck all have amazing city to coastal views. The beautifully updated kitchen boasts a double sink with pura-tap, dishwasher, corner pantry and an amazing cook-top that has 4 gas burners as well as a ceramic top so you can have the best of both worlds.
Overlooking this space is the light flooded lounge with gas log fire, windows on three sides and french doors facing north to the huge deck. This outdoor entertaining area is superb with the skillion roof to catch the northern sun in winter, café blinds to keep out the cold and feature lighting for entertaining in style.
The second family room flows seamlessly from the kitchen and dining room through bi-fold doors and offers a great place for the kids to play while being supervised from the kitchen.
From here you descend downstairs to the self-contained area with internal access to the carport that has undercover parking for three cars.
This lower level space offers a fabulous home office with stylish built in desk and under stairs storage or wine room. The home office leads through to the fourth bedroom as well as the superbly updated laundry and third bathroom.
Moving into the established gardens the delight continues as you enter what can only be described as a wonderland complete with established plants, sweeping treetop views with stone retaining walls and pathways, veggie gardens, fruit trees, play equipment and cubby house.
An electric gate ensures you feel safe and secure and off-street parking with the long driveway is never a problem as well as an additional carport and powered garage that provide storage space and places to potter and create.
With a population of just of over 2600 people, predominantly made up of young families and with over 70% owner occupied homes, Torrens Park is a tightly held suburb for those looking to establish themselves and their family.
Located under 9km’s from the Adelaide CBD, under 12km’s to Adelaide International and Domestic airport, and only a 10-15 minute drive to our beautiful beaches, you quickly discover why this is such a coveted suburb.
All information provided has been obtained from sources we believe to be accurate, however, we cannot guarantee the information is accurate and we accept no liability for any errors or omissions (including but not limited to a property’s land size, floor plans and size, building age and condition) Interested parties should make their own enquiries and obtain their own legal advice. Should this property be scheduled for auction, the Vendor’s Statement may be inspected at the offices of Tanner real estate for 3 consecutive business days immediately preceding the auction and at the auction for 30 minutes before it starts.

