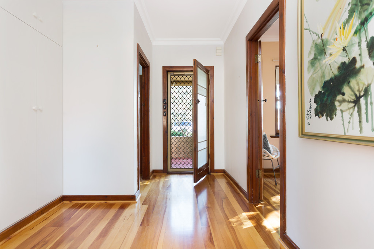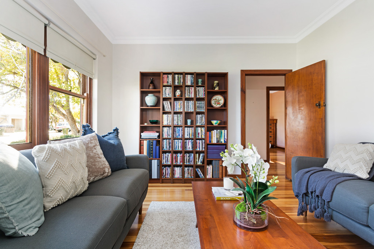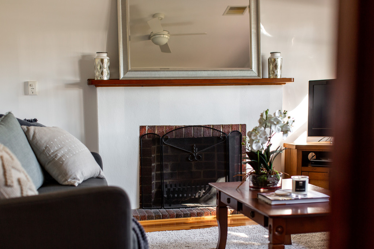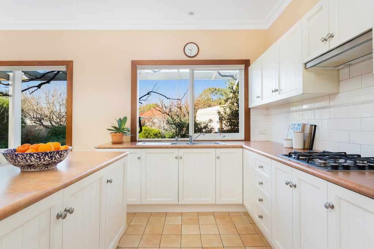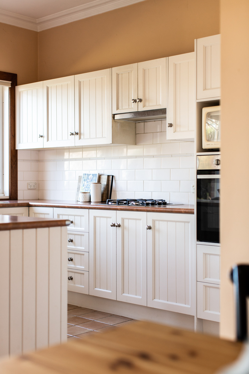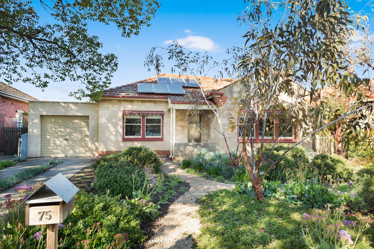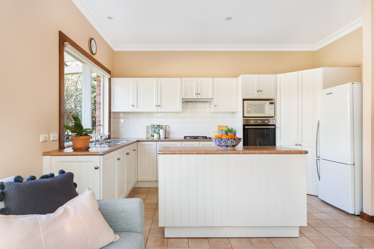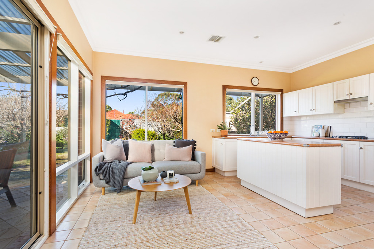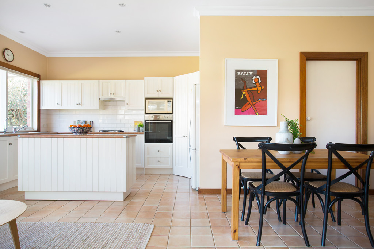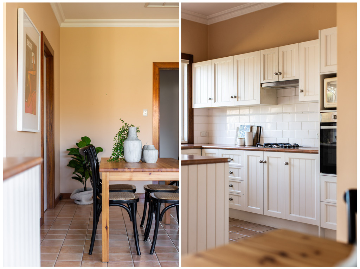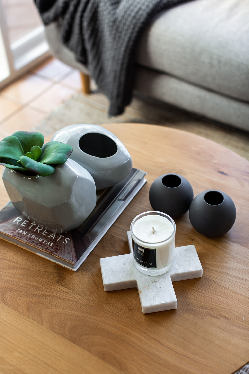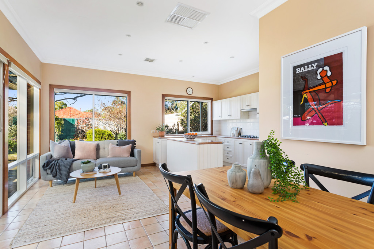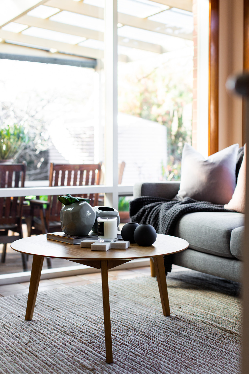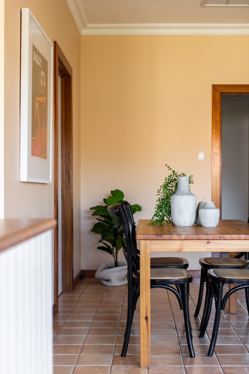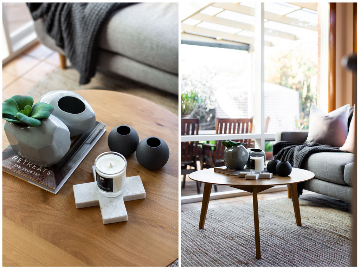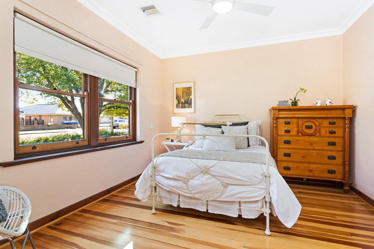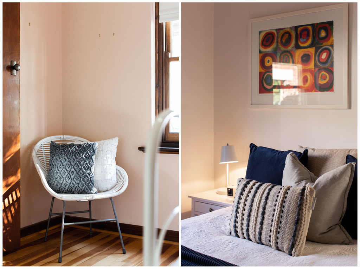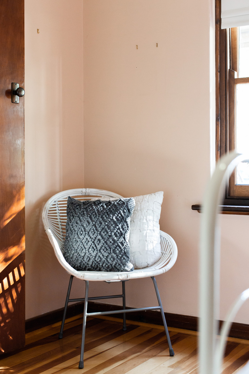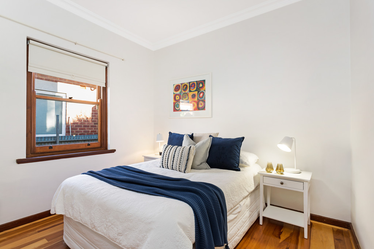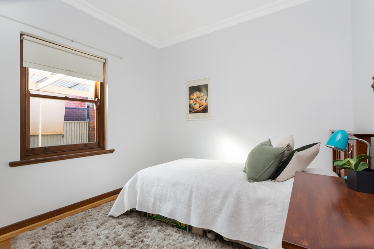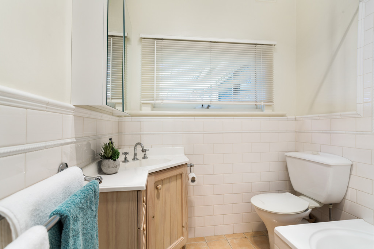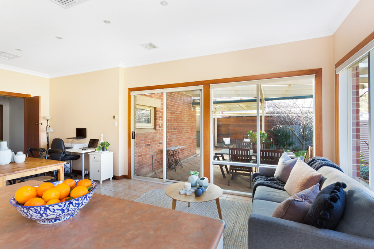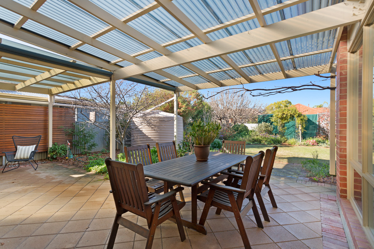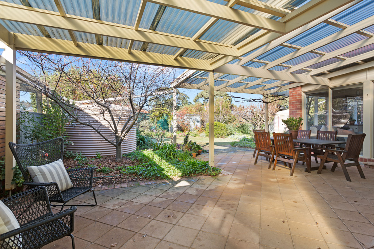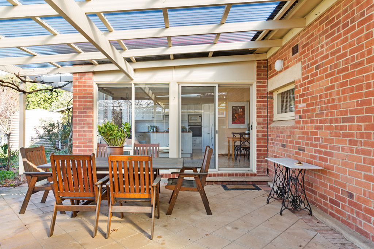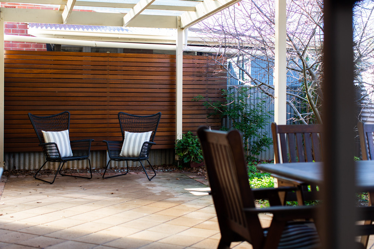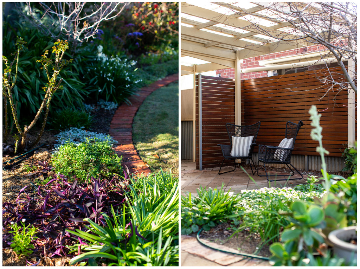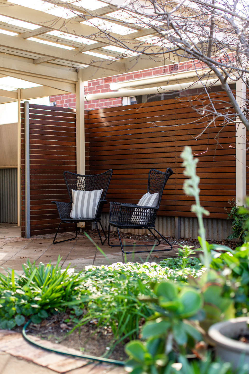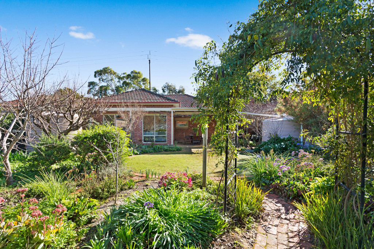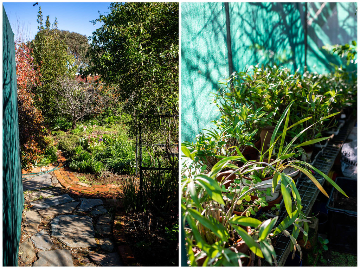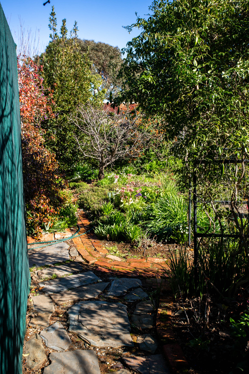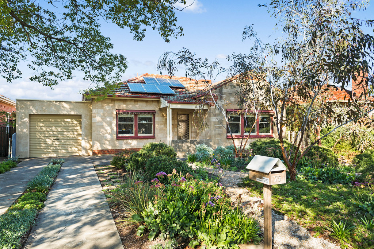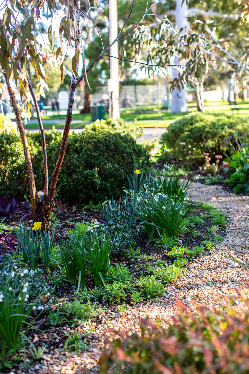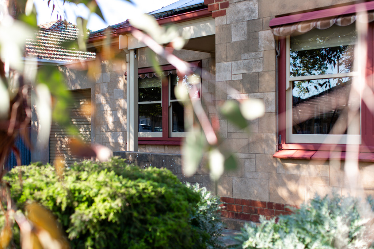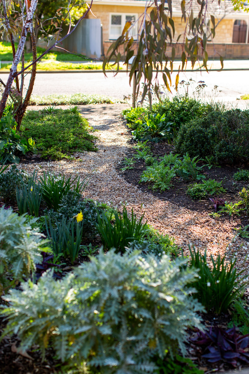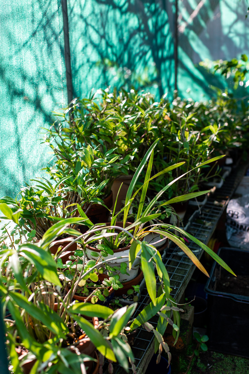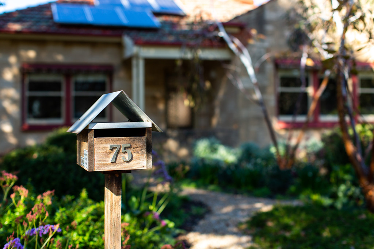PROPERTY SUMMARY
PROPERTY DESCRIPTION
Set on leafy Rozelle Avenue opposite the park and tennis courts of Rozelle Reserve, this beautiful 1950 family home is sure to impress.
With polished hardwood floors and a large welcoming entryway this home has a wonderful feel and invites you to put your feet up and relax.
The original part of the home has three bedrooms, updated bathroom and large formal lounge with north facing windows and views to the leafy front garden and park and tennis courts across the street.
The extension includes an open plan dining, second living area and kitchen area with big glass windows to enjoy the views out to the impressive garden.
Set on 707m2 there is a large entertaining area off the back extension with café blinds and views out to the apricot, nectarine, peach, plum, feijoa, mulberry and persimmon trees. You may never need to go to the market for fruit again! Your kids will love picking their snacks after school from their very own back yard grocery store!
Other features we love about this home:
– Gas ducted heating
– Ducted evaporative cooling
– Instant Gas Hot water
– Gas cooktop
– 1kw Solar electricity
– Two rainwater tanks both plumbed to whole house
– Luxaflex blinds in the extension
– Pura tap
– Large laundry
– Corner pantry
Not to be missed, put 75 Rozelle Avenue on your list of properties to view this weekend. If you can’t make it to the open, please call Kym Martin to arrange a private inspection on 0403 627 411.
All information provided has been obtained from sources we believe to be accurate, however, we cannot guarantee the information is accurate and we accept no liability for any errors or omissions (including but not limited to a property’s land size, floor plans and size, building age and condition) Interested parties should make their own enquiries and obtain their own legal advice. Should this property be scheduled for auction, the Vendor’s Statement may be inspected at the offices of Tanner real estate for 3 consecutive business days immediately preceding the auction and at the auction for 30 minutes before it starts.
The Vendor’s Statement (Form 1) will be available for perusal by members of the public:
(A) at the office of the agent for at least 3 consecutive business days immediately preceding the auction; and
(B) at the place at which the auction is to be conducted for at least 30 minutes immediately before the auction.
Specifications:
CT / 5586/282
Council / Mitcham
Zoning / R(CP) – Residential (Central Plains)8 – Residential (Central Plains) Policy Area 8
Built / 1950
Land / 707m2 (Approx.)
Council Rates / $1682.70
ES Levy / $109.25 p.a.
S.A. Water / $74.45 p.q.
Sewer / $136.23 p.q.

