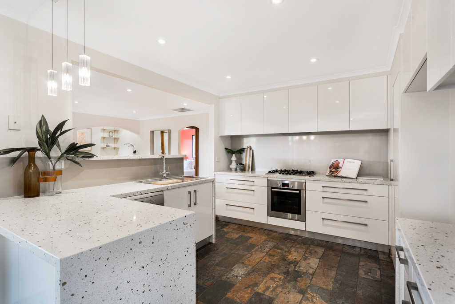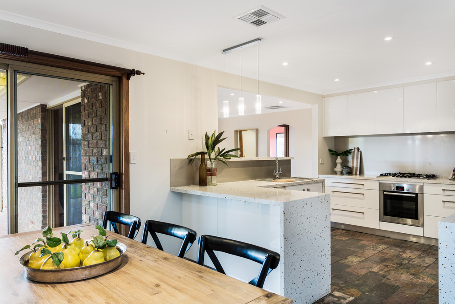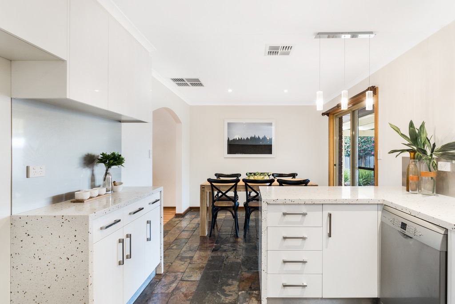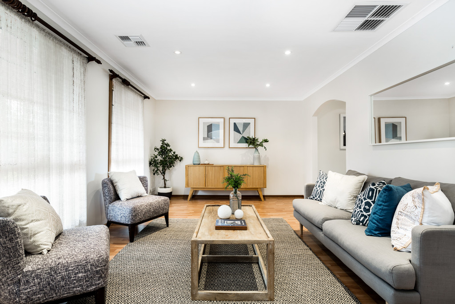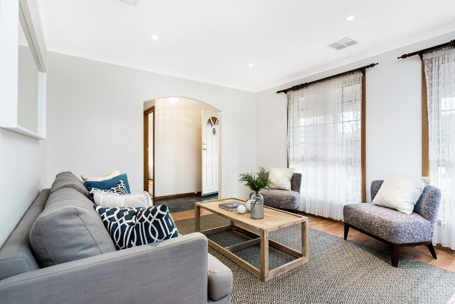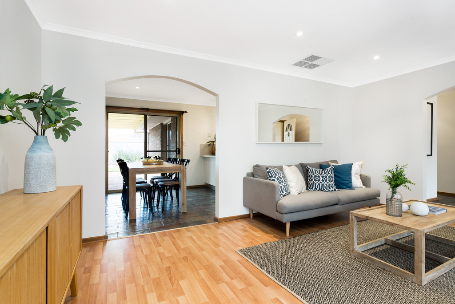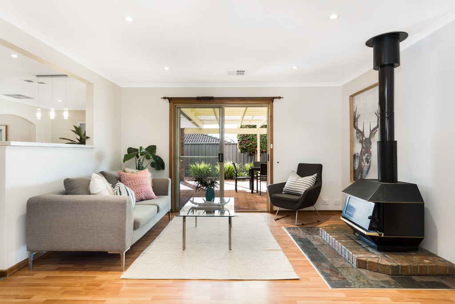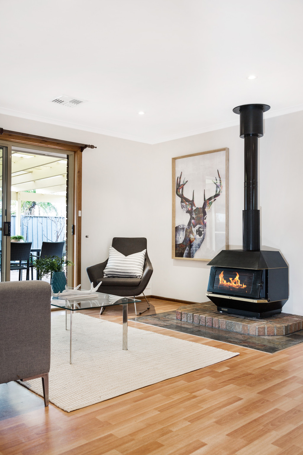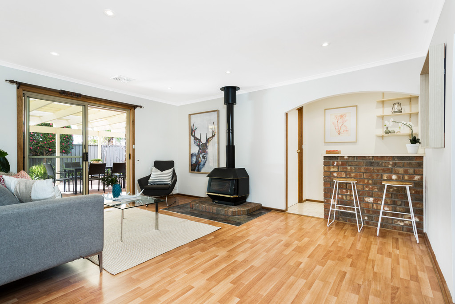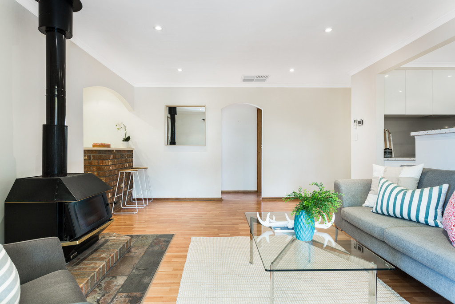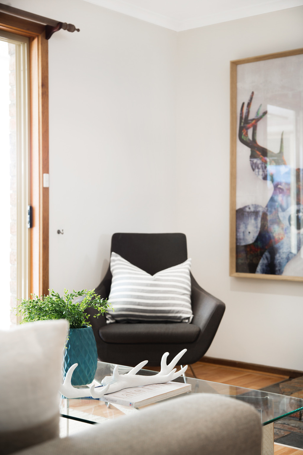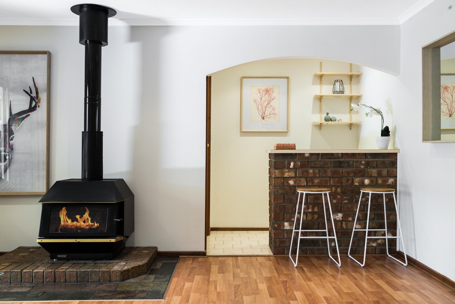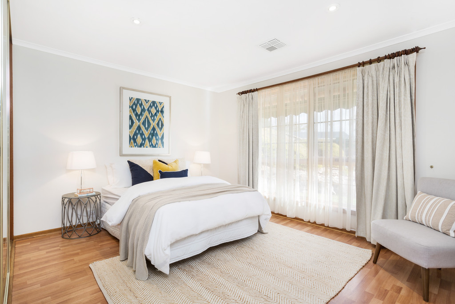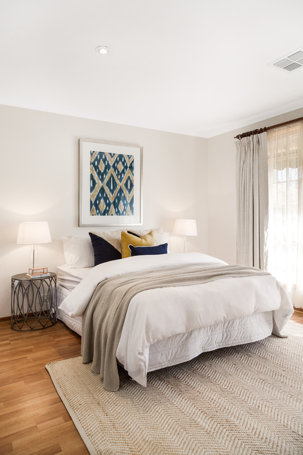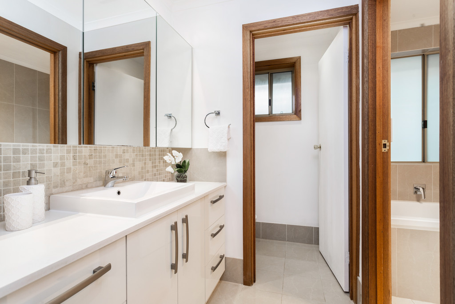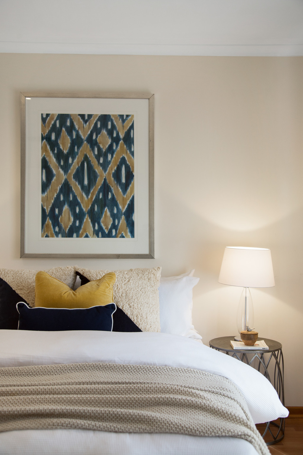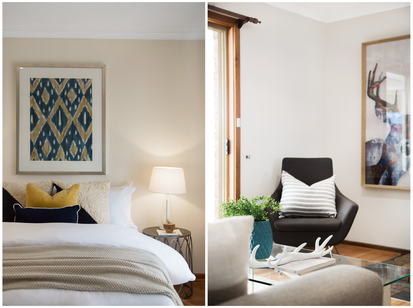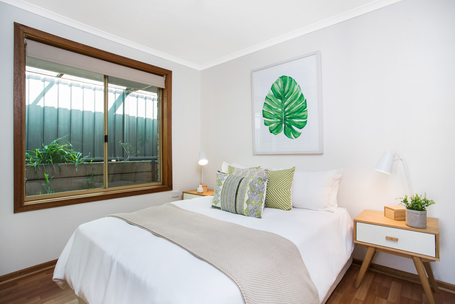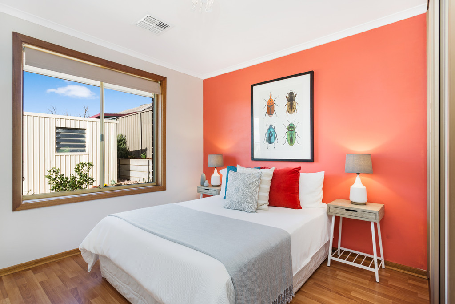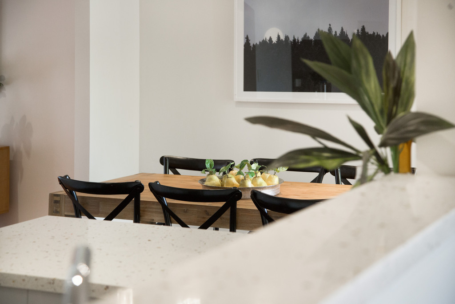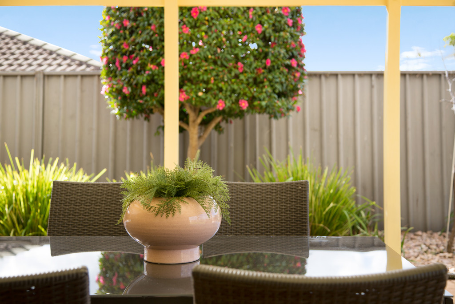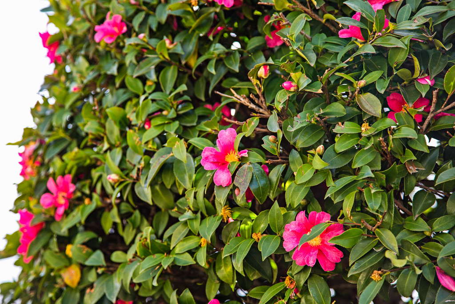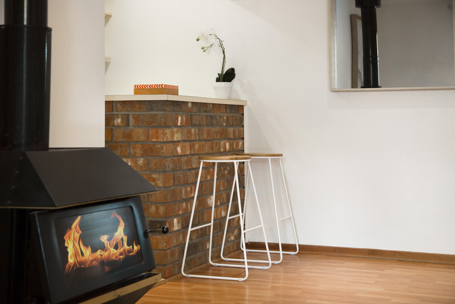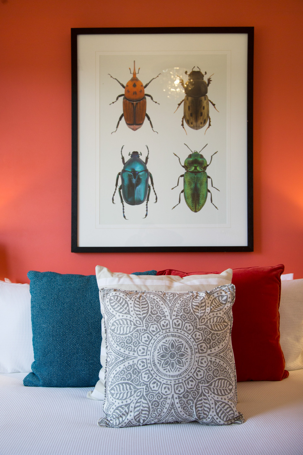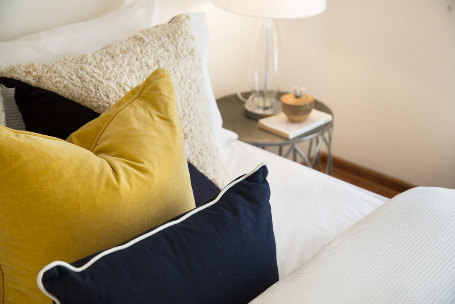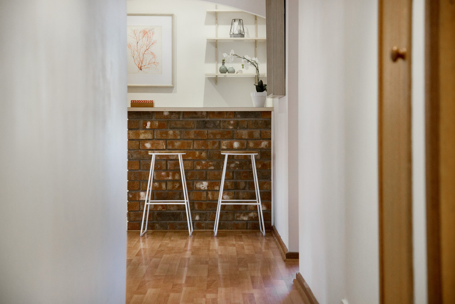PROPERTY SUMMARY
PROPERTY DESCRIPTION
Imagine entertaining in this beautiful low maintenance yard with huge covered pergola and BBQ area and beautiful views to the Adelaide hills. You will love the easy access to the patio from your open plan renovated kitchen and second living area.
A gourmet delight, this kitchen has Caesar stone bench tops, soft closing drawers, high end stainless steel Bosch appliances including a 5-burner gas cook top, huge walk in pantry and Pura tap.
The home also has two living rooms, one at the front of the home with views to the front yard and the other off the open plan kitchen and dining areas. You can entertain friends under the back pergola and still keep an eye on the kids inside watching movies in the second living area.
The three bedrooms all have built in wardrobes and the main two-way bathroom has a separate toilet, shower and jetted tub. The bench tops in the bathroom are also Caesar stone and there is convenient access directly from the master bedroom enabling it to be used as an ensuite.
The home will be comfortably cozy warm in winter with ducted gas heating and evaporative air conditioning to keep it cool in summer. There is also a combustion heater in the second living area. NBN is connected to the home and the formal lounge, second living and all three bedrooms have beautiful floating floors
Down lights throughout and a large laundry complete this sensational home. Nothing to do except move in and start enjoying your new home.
The location just doesn’t get any better in Wynn Vale with the Obahn stop to the city only a short walk away via the trail at the end of the cul de sac. If you have young children, they will just love the gorgeous family park a mere 30 second walk from your front door. There are also five schools (Wynn Vale Primary School, Golden Grove Lutheran Primary School, Pedare Christian College, Gleeson College, Golden Grove High School) all within walking distance of the home and the Golden Grove shopping village is only two minutes’ drive away.
Put the open inspection in your calendar, you don’t want to miss out on this one.
For further questions or to register your interest please don’t hesitate to call Kym Martin on 0403 627 411.
All information provided has been obtained from sources we believe to be accurate, however, we cannot guarantee the information is accurate and we accept no liability for any errors or omissions (including but not limited to a property’s land size, floor plans and size, building age and condition) Interested parties should make their own inquiries and obtain their own legal advice. Should this property be scheduled for auction, the Vendor’s Statement may be inspected at the offices of Tanner real estate for 3 consecutive business days immediately preceding the auction and at the auction for 30 minutes before it starts.
Specifications:
CT / 5180/600
Council / Tea Tree Gully
Zoning / Residential
Built / 1988
Land / 582 m2 (Approx.)
Council Rates / $1550.65
ES Levy / $112 pa
S.A. Water / $74.45 p.q.
Sewer / $ 93.25 p.q.

