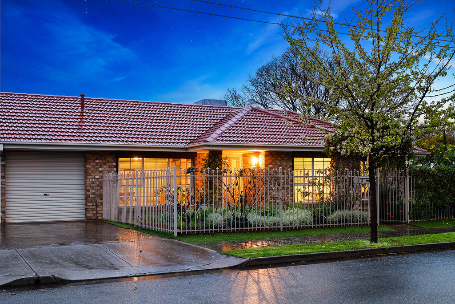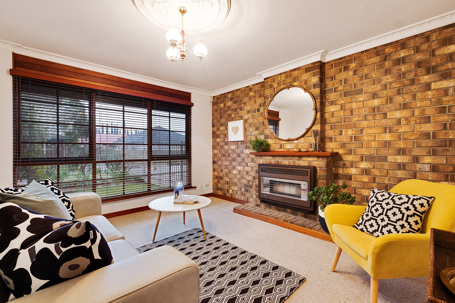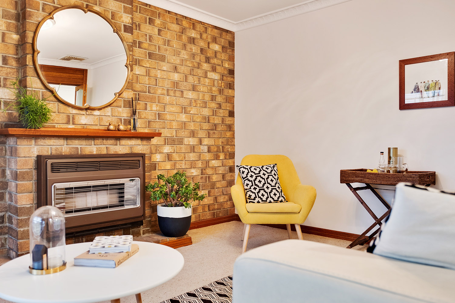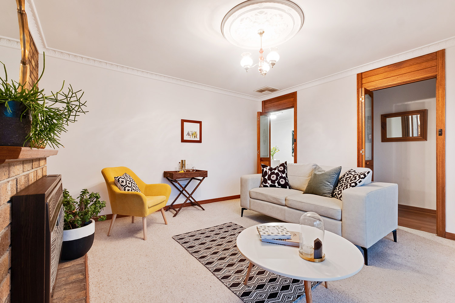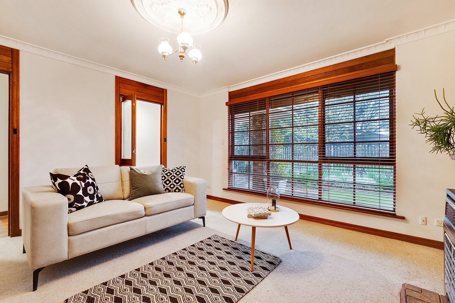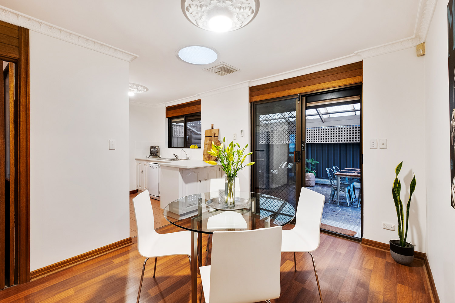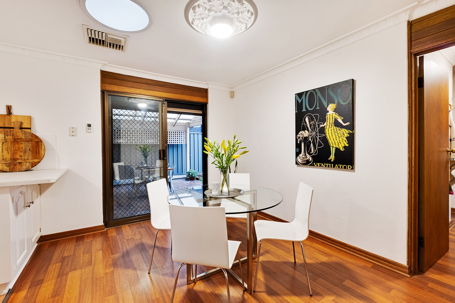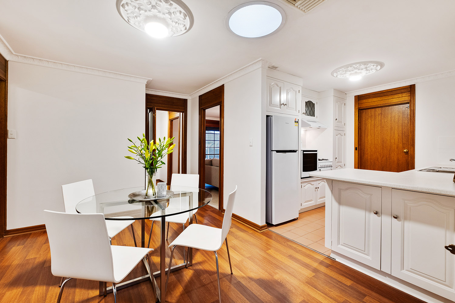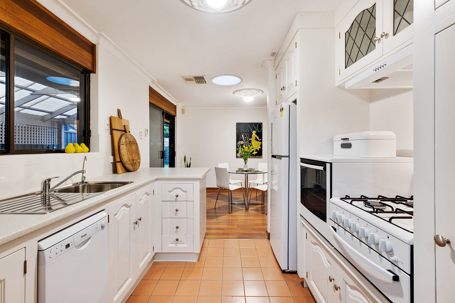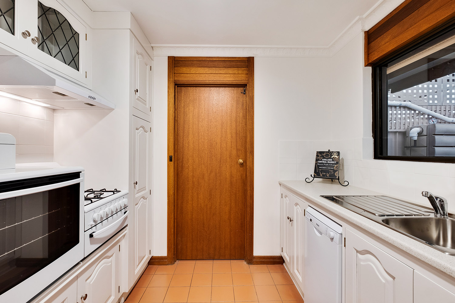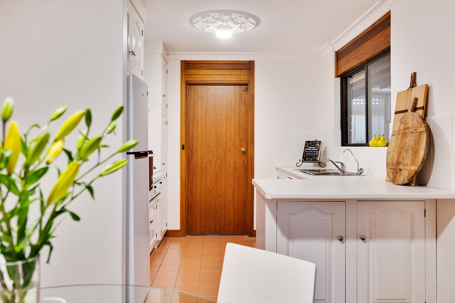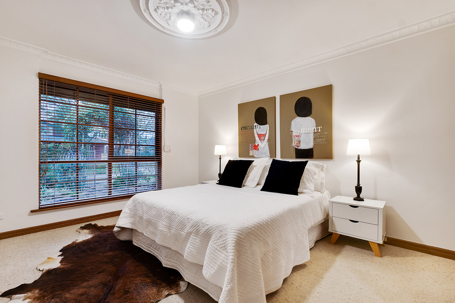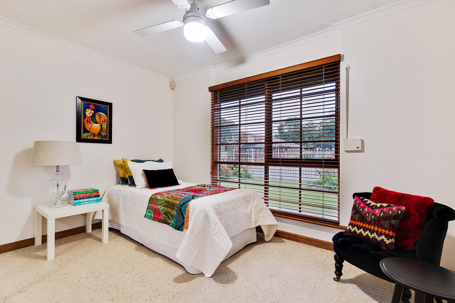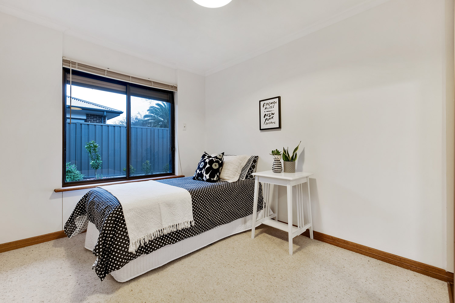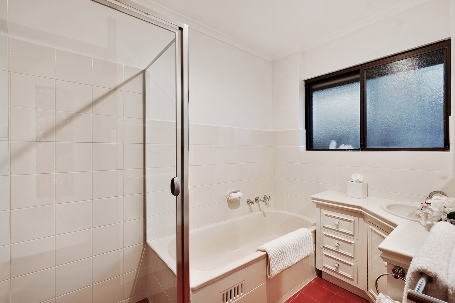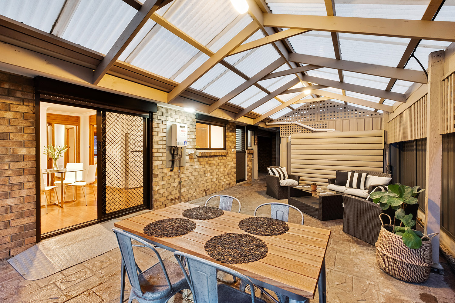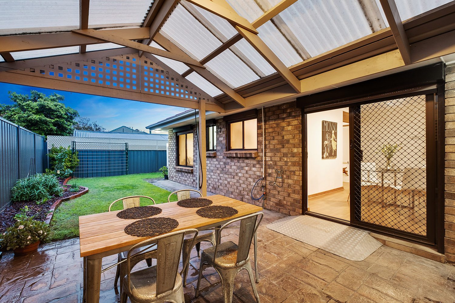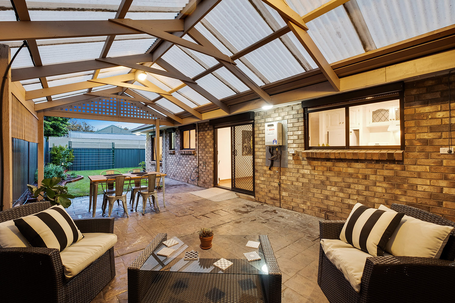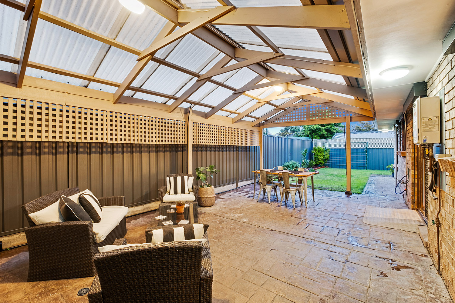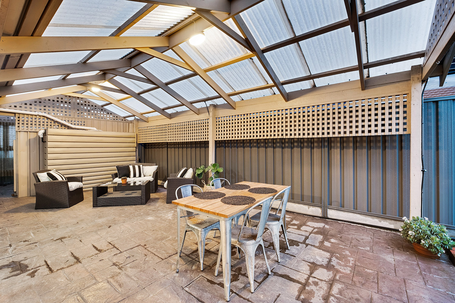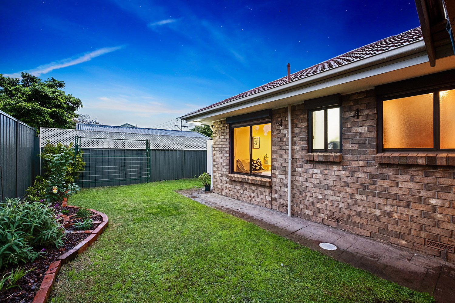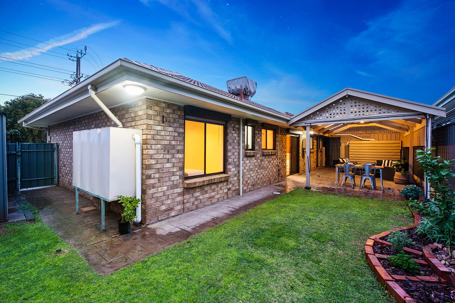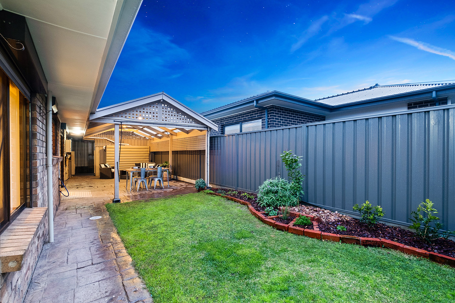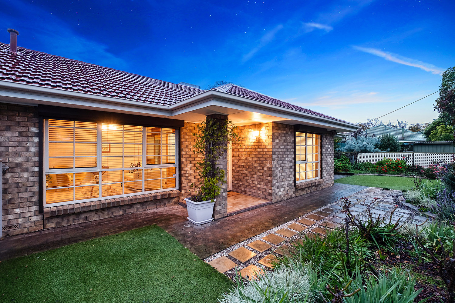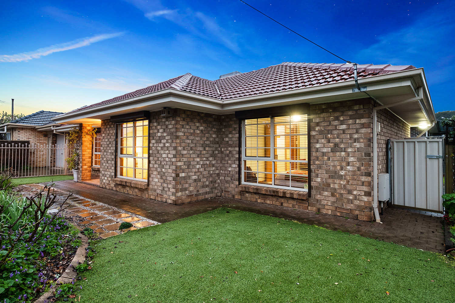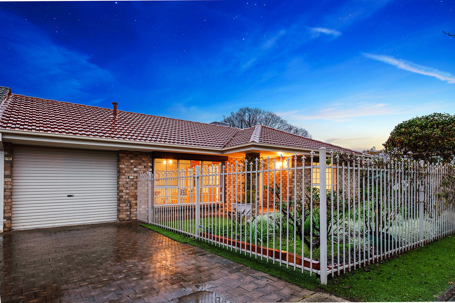PROPERTY SUMMARY
PROPERTY DESCRIPTION
Built to a very high standard with character features including decorative cornices, ceiling roses and great insulation with double brick throughout the home, this property, in a self-managed group of two, is a must-see whether you’re a first home buyer, downsizer or investor looking for a property in a fantastic location, under 5km from the CBD.
Upon entering the home you’ll be greeted by the large formal lounge with gas heater and gorgeous brick feature wall; the perfect spot to enjoy Winter nights or weekends relaxing. Heading through to the meals area, you’ll see the updated kitchen with gas cooking, dishwasher, stove top, rangehood, oven, filter tap and ample cupboard space. Past the kitchen you’ll find the laundry with built in cupboard, as well as another linen cupboard out in the hallway.
The three bedrooms are generous in size, two boasting built in robes. Nearby you’ll find the separate toilet and updated bathroom with new shower screen, tapware, fixtures and fittings, as well as that much loved heatlamp.
Heading outside is the low maintenance front and rear garden as well as a large rear verandah, absolutely perfect for entertaining!
Other features include:
• Security alarm and roller shutters on all windows
• Timber laminate flooring and carpet in formal lounge and bedrooms
• Two rainwater tanks
• Additional off street parking at front behind lockable gates, perfect for a small caravan
• Another carspace or workshop space plus separate garden shed and covered storage
• Evaporative ducted throughout
The location of course is excellent, with easy access to public transport, great schools, and various shopping and amenities including Castle Plaza Shopping Centre – you’re simply spoilt for choice here. Adelaide University, Flinders University and Uni SA are all under 10-15 minutes drive, as is Adelaide Airport and our beautiful beaches at Brighton and Glenelg.
This is one to add to your inspection list. Please call Brett on 0413 664 434 with any questions. We can’t wait to show you through!
Specifications:
CT / 5014/16
Council / City of Marion
Zoning / R – Residential13 – Northern
Built / 1985
Land / (Approx.)
Council Rates / $1,433.50 p.a.
ES Levy / $93.15 p.a.
S.A. Water / $75.40 p.q.
Sewer / $99.19 p.q.
All information provided has been obtained from sources we believe to be accurate, however, we cannot guarantee the information is accurate and we accept no liability for any errors or omissions (including but not limited to a property’s land size, floor plans and size, building age and condition) Interested parties should make their own enquiries and obtain their own legal advice.

