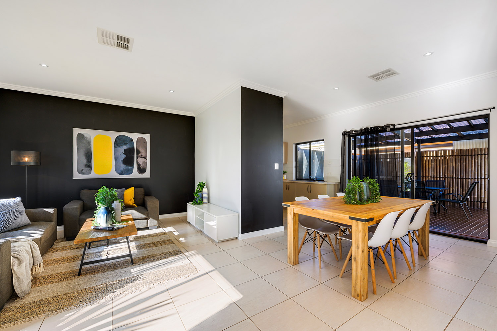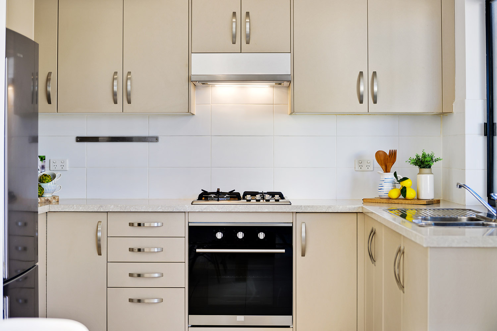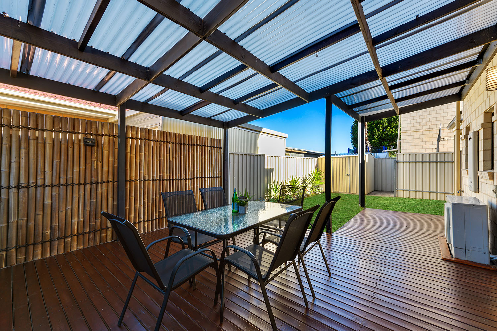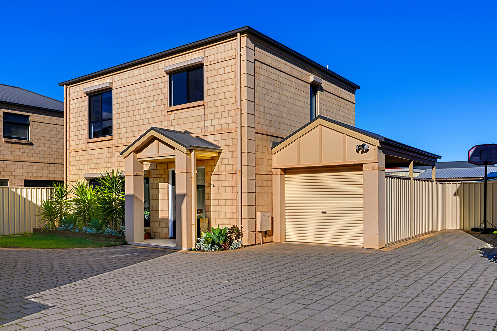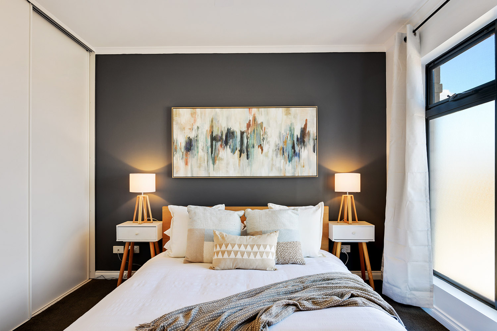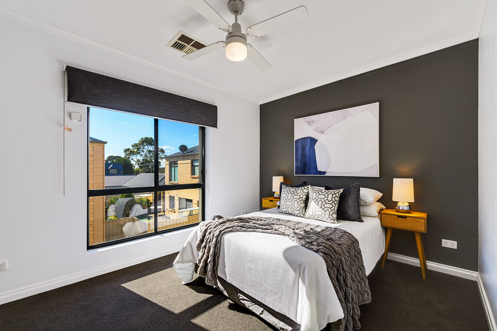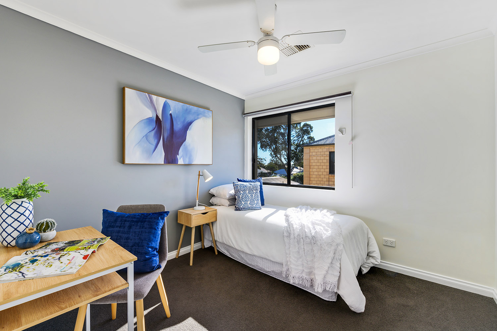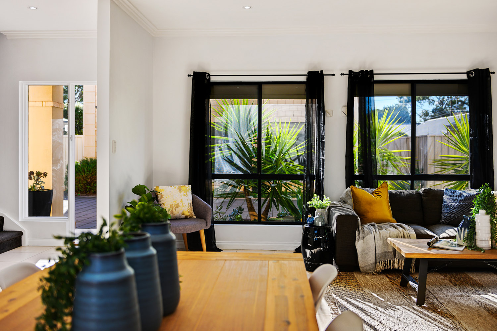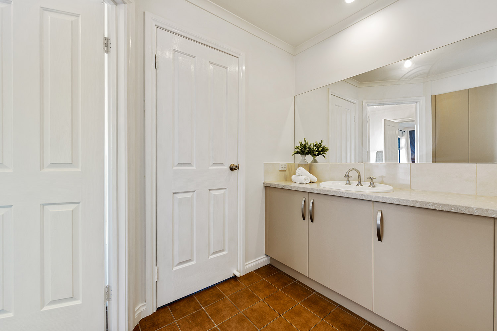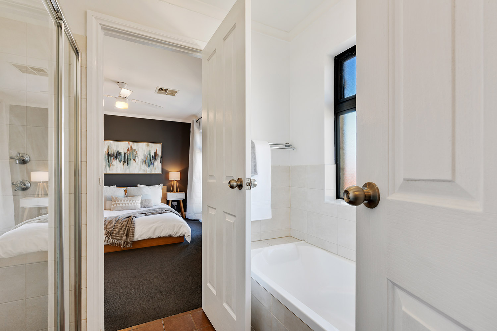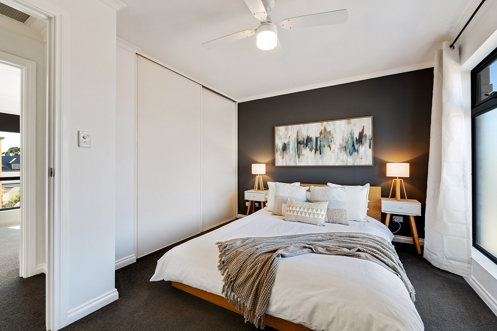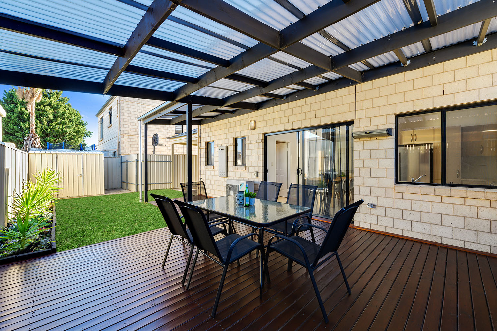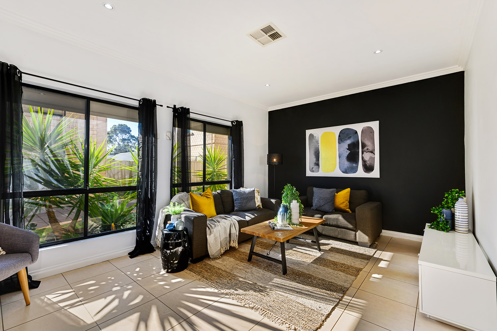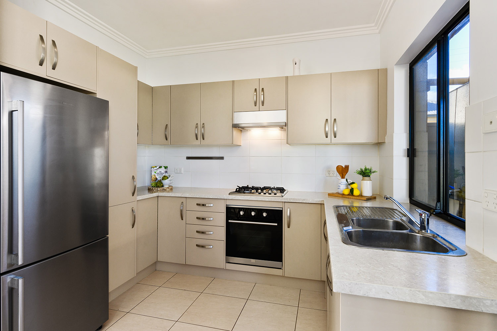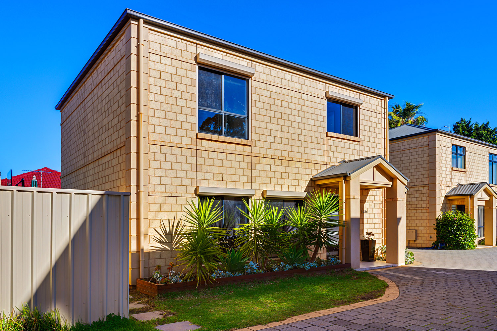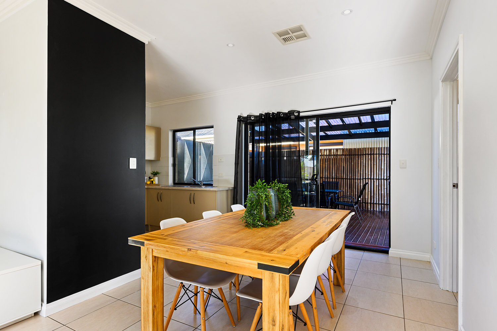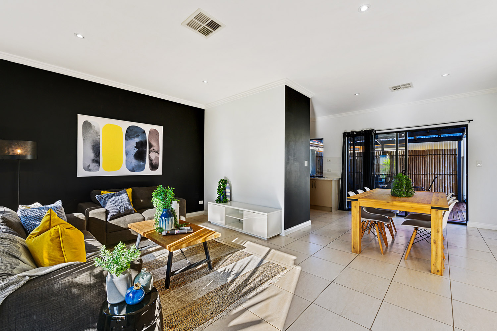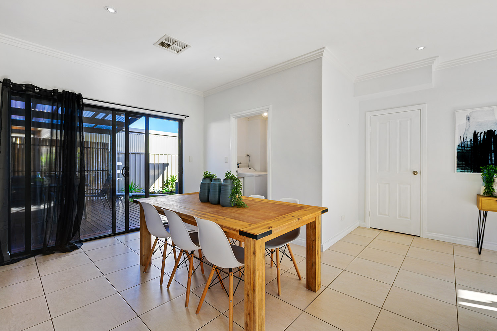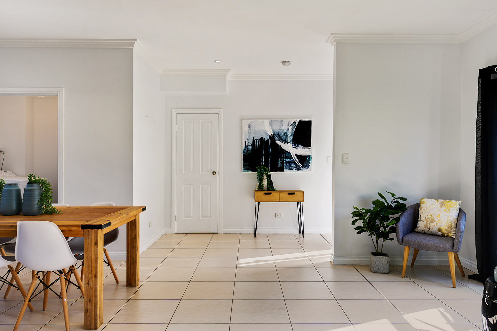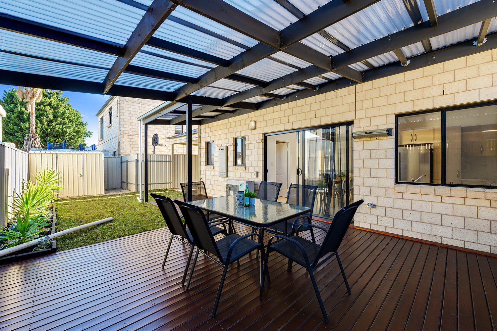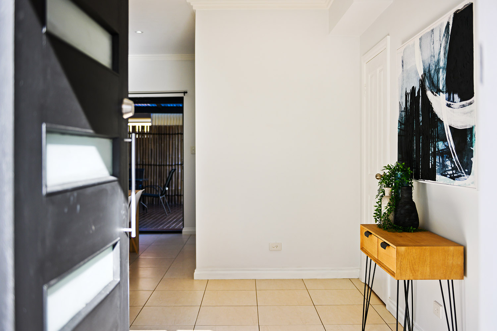PROPERTY SUMMARY
PROPERTY DESCRIPTION
This modern and contemporary townhouse is set for its new owners to enjoy years of entertainment, relaxation and low maintenance living with absolutely nothing to do but move in and enjoy.
Offering a lifestyle close to public transport, Marion Shopping Centre and Flinders University, this property represents the perfect opportunity for young professionals, first home buyers and investors alike looking for a beautiful home in an incredibly convenient location.
Designed to enjoy an abundance of privacy and natural light, this home offers a spacious lounge and living area boasting comfort, modern styling and tiled floors. The spacious open plan kitchen is well maintained offering stainless steel appliances including gas cook top and oven.
Flowing seamlessly from the kitchen and dining area is the outside undercover pergola with ample space for your outdoor setting and BBQ and the perfect spot to entertain family and friends. From the outdoor entertaining area you’ll see the beautiful low maintenance garden and lawn, and plenty of storage in your very own private garden shed.
All three bedrooms are generous in size and conveniently located upstairs central to the stylish bathroom, separate powder room and toilet. Roller shutters are on bedrooms 2 and 3 and downstairs living area windows for added security and to keep the property nice and cool in the summer months.
Other features and benefits:
– Ducted reverse cycle air conditioning and heating
– Freshly painted
– Instantaneous gas HWS
– Private low maintenance rear yard
– Stylish tiles
– Carpeted bedrooms
– One car lock up garage with electric roller door
– One extra open parking space
– Sparkling bathroom with separate powder room and toilet
– Rain water tank
– Quality fixtures and fittings throughout
To find out more or book an inspection, call Sam Bennett on 0419 610 827. Speak to you soon.
Specifications:
CT / 6002/52
Council / City of Marion
Zoning / R – Residential12 – Medium Density
Built / 2007
Land / 189m2 (Approx.)
Council Rates / $1,485.33 p.a.
ES Levy / $121.85 p.a.
S.A. Water / $75.40 p.q.
Sewer / $102.77 p.q.
All information provided has been obtained from sources we believe to be accurate, however, we cannot guarantee the information is accurate and we accept no liability for any errors or omissions (including but not limited to a property’s land size, floor plans and size, building age and condition) Interested parties should make their own enquiries and obtain their own legal advice. Should this property be scheduled for auction, the Vendor’s Statement may be inspected at the offices of Tanner real estate for 3 consecutive business days immediately preceding the auction and at the auction for 30 minutes before it starts.

