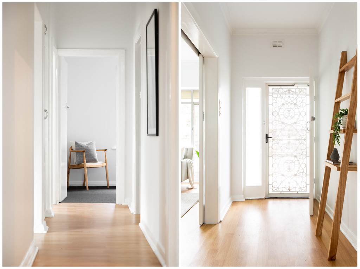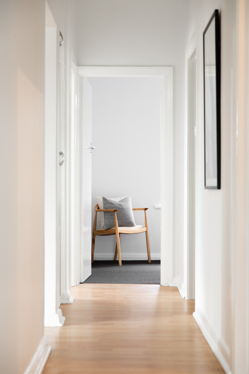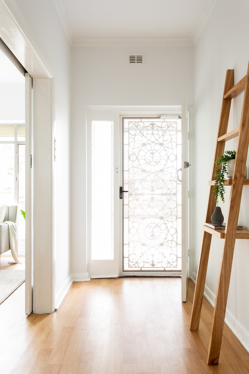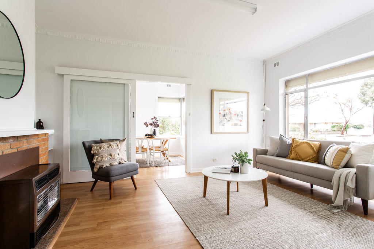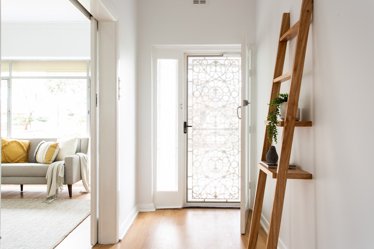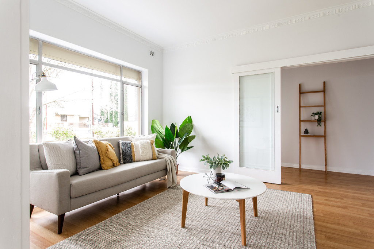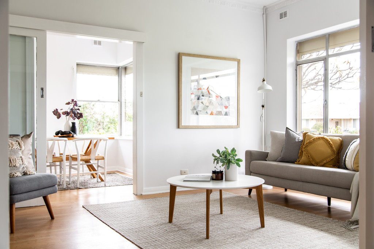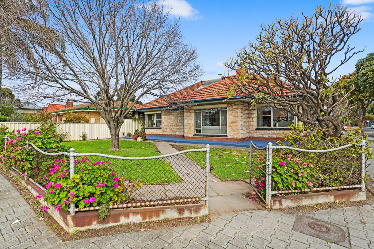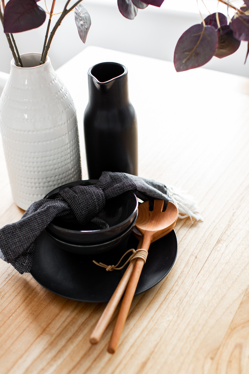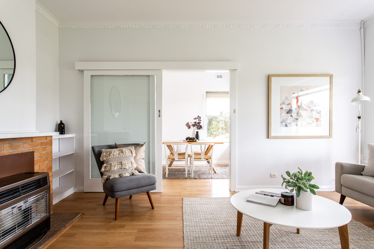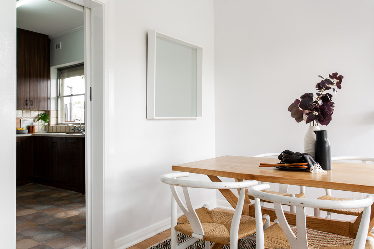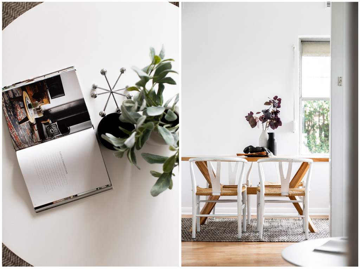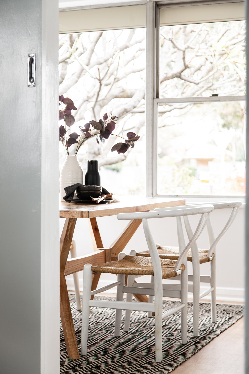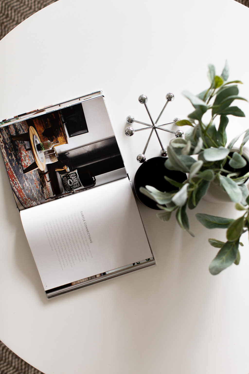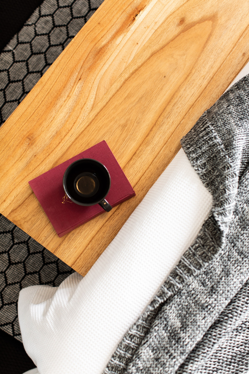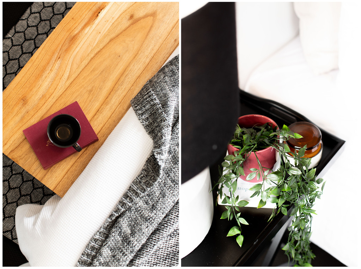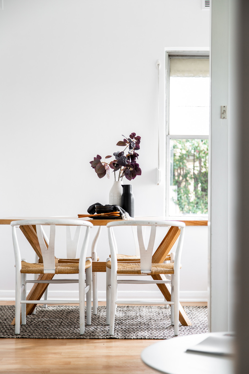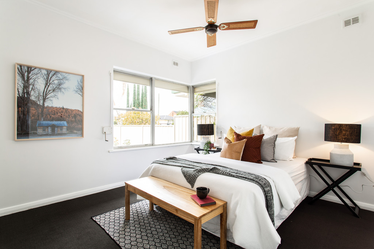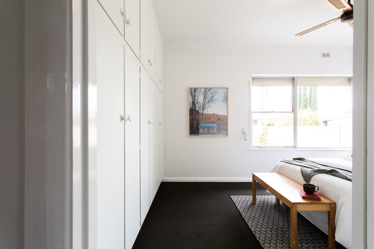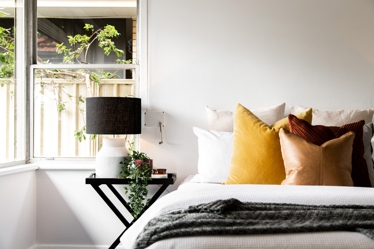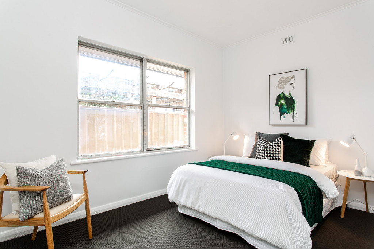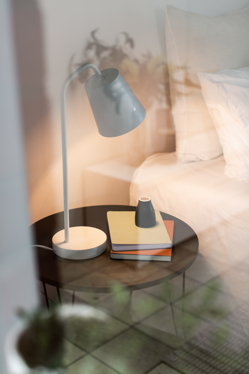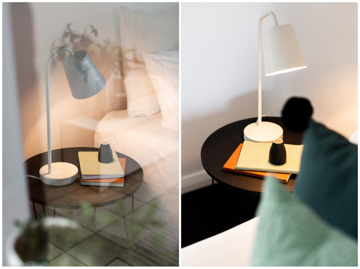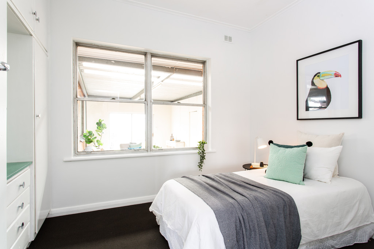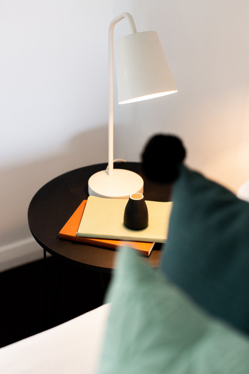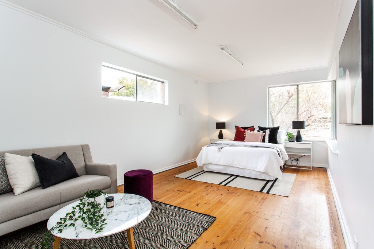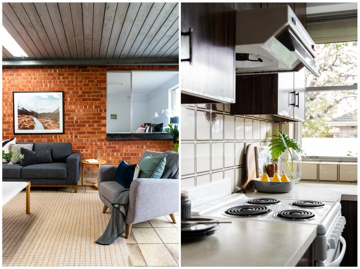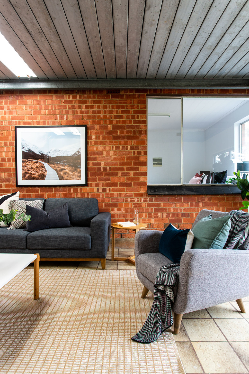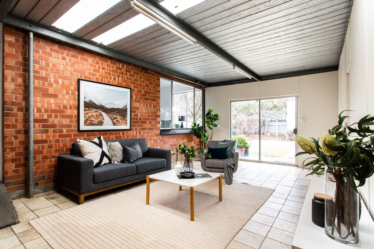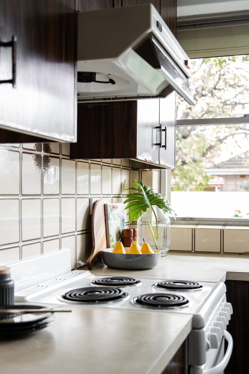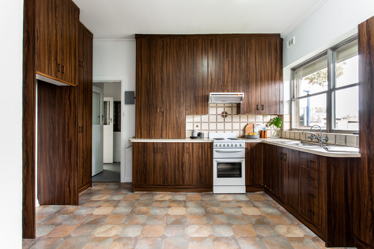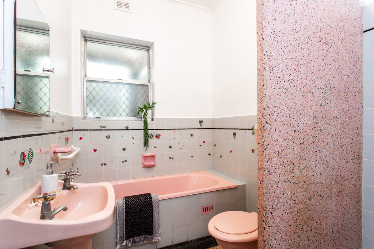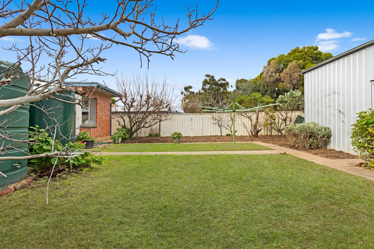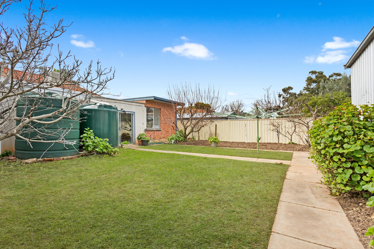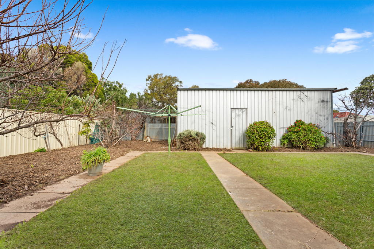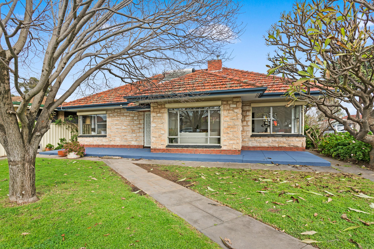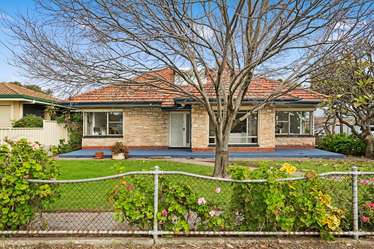PROPERTY SUMMARY
PROPERTY DESCRIPTION
Opportunity awaits! Don’t miss out.
Every now and then in my job, you see a property that has opportunity written all over it. This is one of those unique properties. This beautiful stone fronted home has great street appeal, situated in popular Kingston Avenue Melrose Park, facing north, and on a corner block of 690m2.
The home boasts four large bedrooms, three with built in robes and one and a half bathrooms. The main living room has a gas fireplace with north facing windows to enjoy the winter sun. Floating floors throughout all the main living areas and brand-new carpets in three of the bedrooms with hardwood floors in the fourth, make this home ready to move in and enjoy.
Freshly painted and with efficient ducted evaporative cooling throughout, the home will be comfortably cool in summer and has a light and bright feel to it.
Everyone loves a big kitchen and this one doesn’t disappoint. Ready for that update, there is plenty of space to add the kitchen of your dreams. It flows through to the separate dining room with corner windows to let in the natural light. Pull into your double garage and walk directly into the home through the generous entertaining/teenage retreat area at the back of the home.
There is also a separate double shed at the rear of the yard ideal for the extra caravan/boat or workshed.
Other things we love about this home are the solar hot water system, ceiling fans, security shutters on all front and side windows, huge 4th bedroom that could be used as a rumpus room and two rainwater tanks.
This is a wonderful opportunity for that home buyer that wants to move into a home but still wants to put their own creative touches on a property.
Open this weekend but if you can’t make it to the open, please call Kym Martin to arrange a private inspection on 0403 627 411.
All information provided has been obtained from sources we believe to be accurate, however, we cannot guarantee the information is accurate and we accept no liability for any errors or omissions (including but not limited to a property’s land size, floor plans and size, building age and condition) Interested parties should make their own enquiries and obtain their own legal advice. Should this property be scheduled for auction, the Vendor’s Statement may be inspected at the offices of Tanner real estate for 3 consecutive business days immediately preceding the auction and at the auction for 30 minutes before it starts.
The Vendor’s Statement (Form 1) will be available for perusal by members of the public:
(A) at the office of the agent for at least 3 consecutive business days immediately preceding the auction; and
(B) at the place at which the auction is to be conducted for at least 30 minutes immediately before the auction.
Specifications:
CT / 5643/189
Council / Mitcham
Zoning / R(CP) – Residential (Central Plains) 8 – Residential (Central Plains) Policy Area 8
Built / 1960
Land / 690m2 (Approx.)
Council Rates / $1653.15 p.a.
ES Levy / $108.20 p.a.
S.A. Water / $75.40 p.q.
Sewer / $133.84 p.q.

