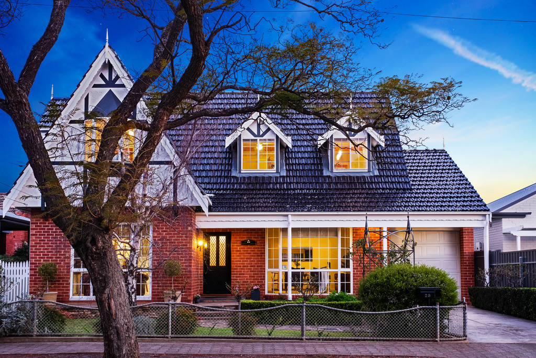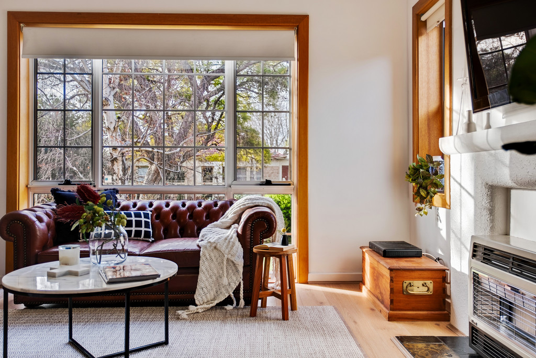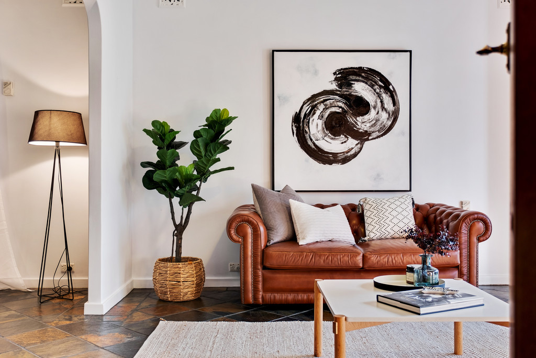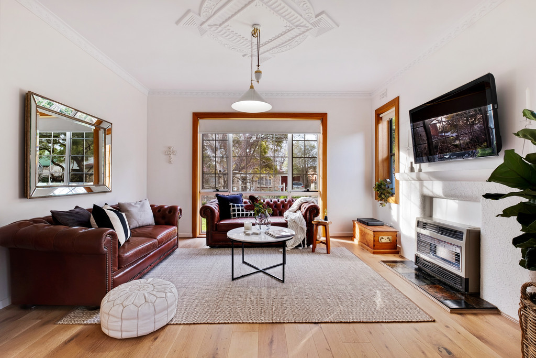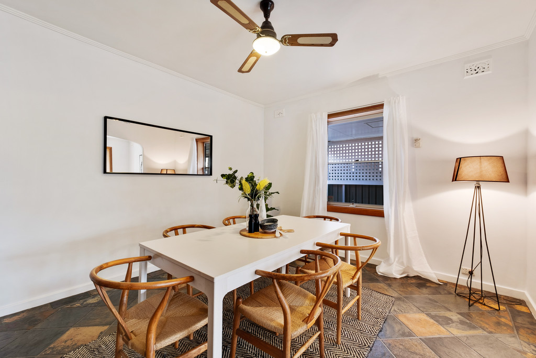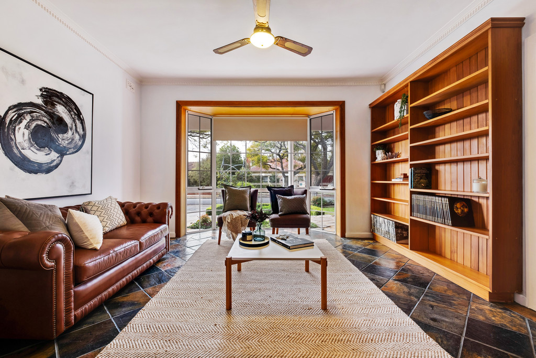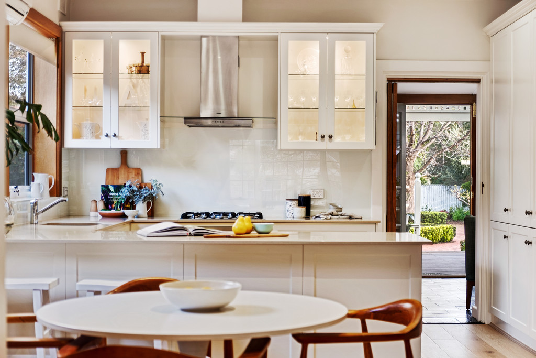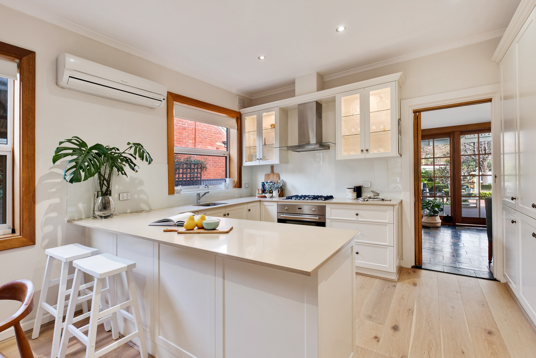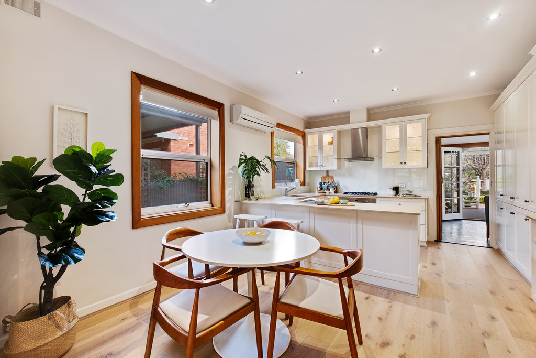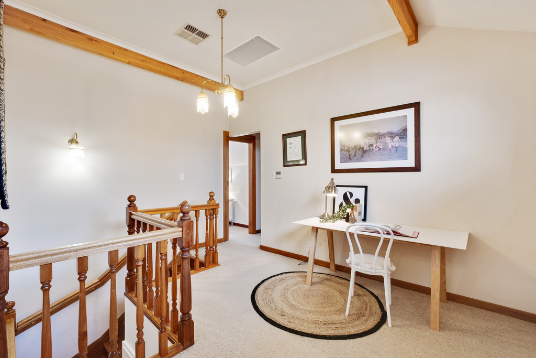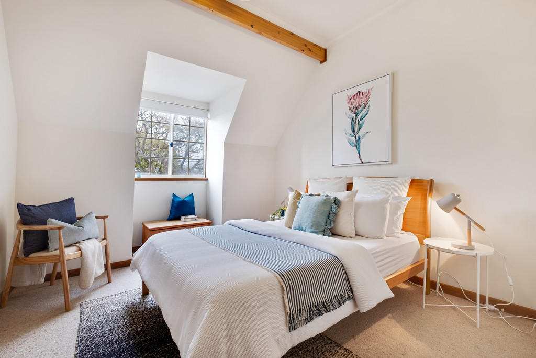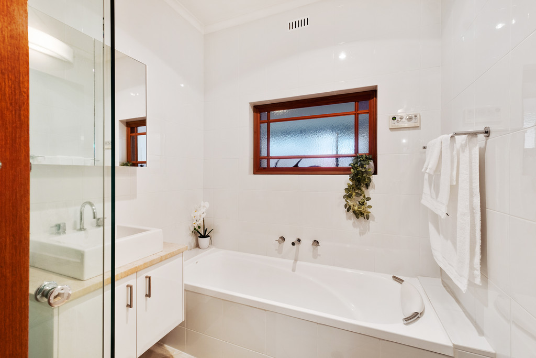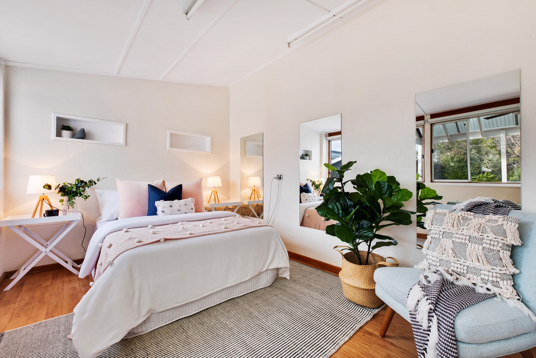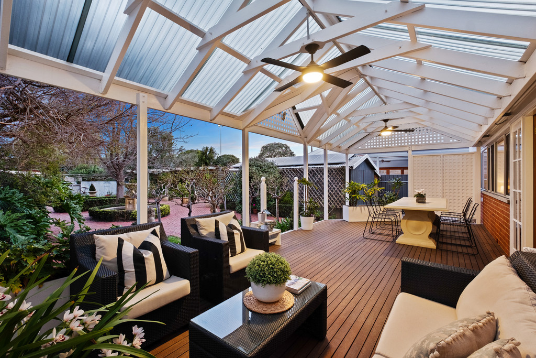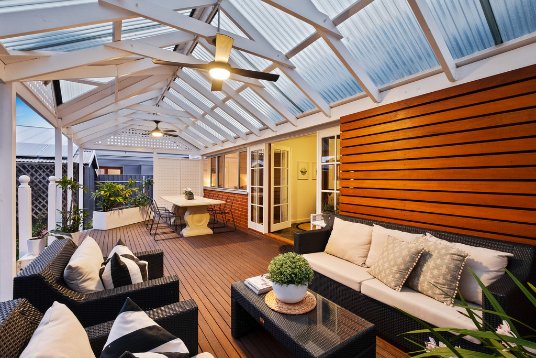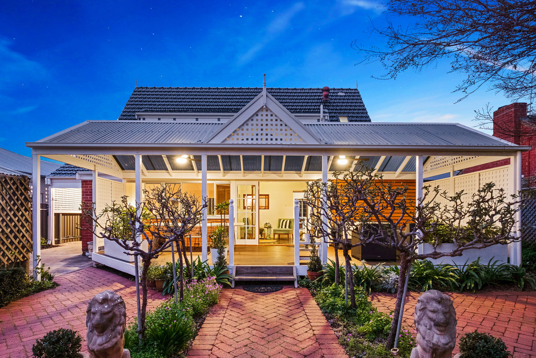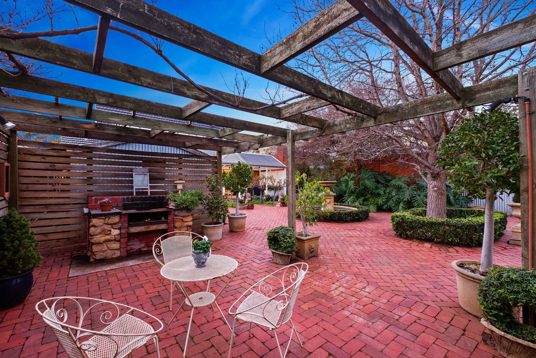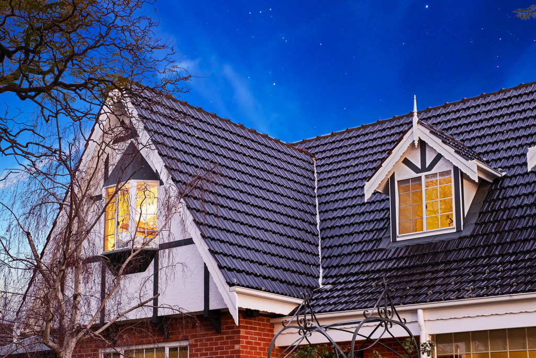PROPERTY SUMMARY
PROPERTY DESCRIPTION
There are few streets in Clarence Gardens as impressive as Chamberlain Avenue. It’s framed by picturesque Jacaranda trees that create a delightful purple and green canopy as you approach the home. While at the end of the street, AA Bailey Reserve makes this the perfect family location.
This double story home is impressive from the street and oozes kerb appeal with its established front garden and classic design.
The floor plan is as generous as it is versatile with multiple living options downstairs, including a formal lounge and dining area as well as an open lounge with gas fireplace.
Adjacent to the lounge you’ll find the open plan kitchen and meals area. The kitchen has been recently updated and includes a 5 burner gas cooktop and stainless steel oven, as well as gorgeous stone benches with breakfast bar. With substantial joinery including a glass display area, you’ll never fall short of storage.
At the rear of the property is the fourth bedroom (adjacent sitting room) or studio. Used in the past as a salon and office, it creates versatility and opportunity, and provides plenty of options.
The raised, undercover deck has space for an outdoor lounge and dining, making it the perfect spot for entertaining family and friends. There’s an enormous yard that is seriously low maintenance and provides the space for further extension or landscaping.
Upstairs there are three gorgeous bedrooms with great features and a landing space for use as a living area. Exposed beams on the ceilings with a bay window/reading nook in the master make the space very comfortable and add to the character of the home.
25 Chamberlain Ave, Clarence Gardens features:
– Four bedrooms
– Two bathrooms
– Formal lounge and formal dining
– Updated kitchen with adjacent meals area
– Upstairs living area
– Open lounge with gas fireplace
– New timber floors in kitchen, meals and lounge
– Outdoor entertaining area (undercover)
– Attic storage
– Ducted reverse cycle heating
– Gas fireplace
– Instant gas HWS
– Solar
– Cubby house
– Shed and off street parking for multiple cars (including car port)
Contact Daniel Richardson for more details on 0424 332 564.
All information provided has been obtained from sources we believe to be accurate, however, we cannot guarantee the information is accurate and we accept no liability for any errors or omissions (including but not limited to a property’s land size, floor plans and size, building age and condition) Interested parties should make their own enquiries and obtain their own legal advice. Should this property be scheduled for auction, the Vendor’s Statement may be inspected at the offices of Tanner real estate for 3 consecutive business days immediately preceding the auction and at the auction for 30 minutes before it starts.
The Vendor’s Statement (Form 1) will be available for perusal by members of the public:
(A) at the office of the agent for at least 3 consecutive business days immediately preceding the auction; and
(B) at the place at which the auction is to be conducted for at least 30 minutes immediately before the auction.

