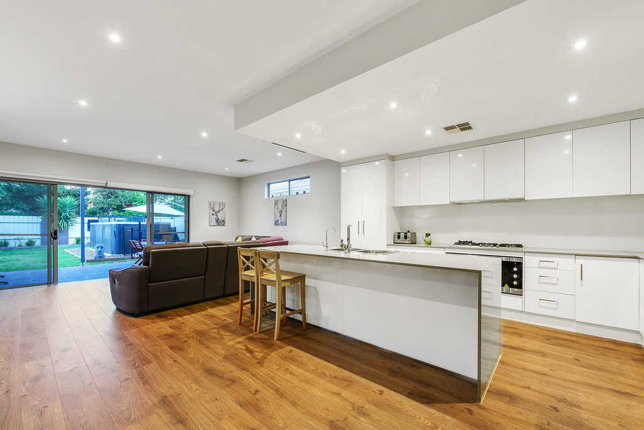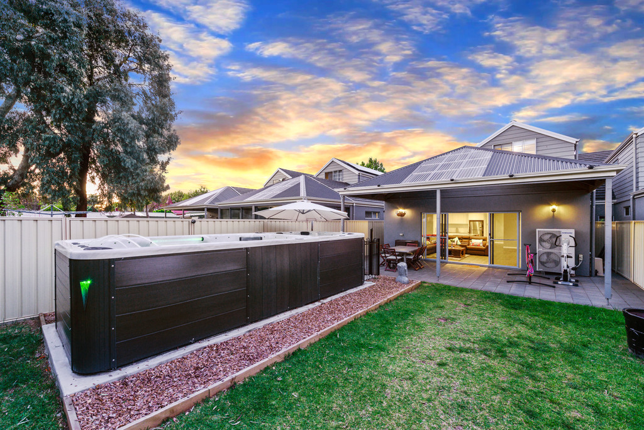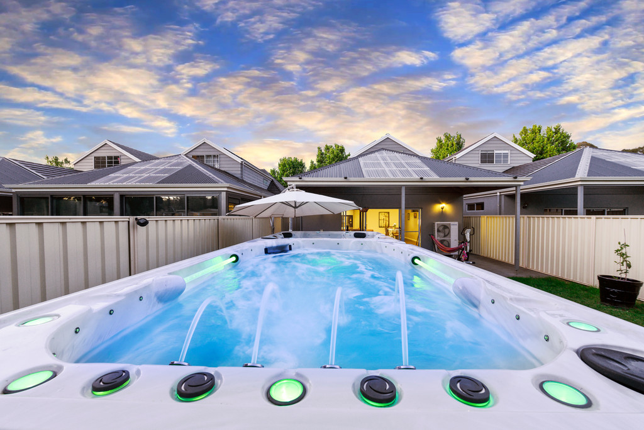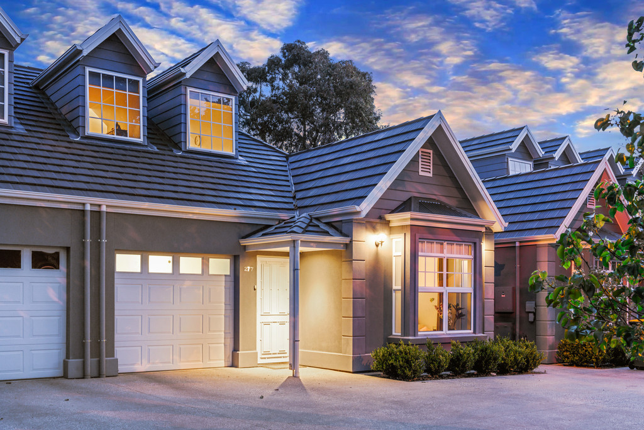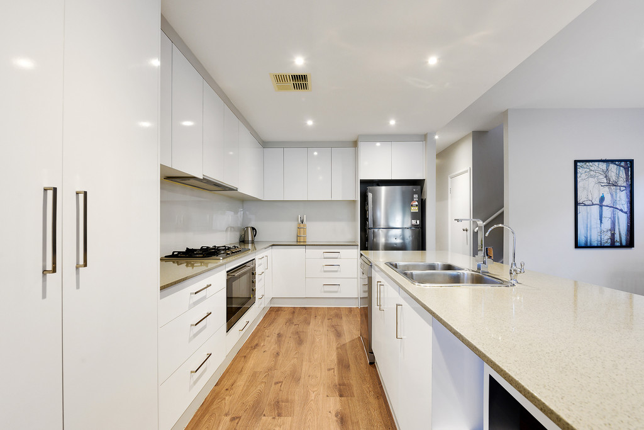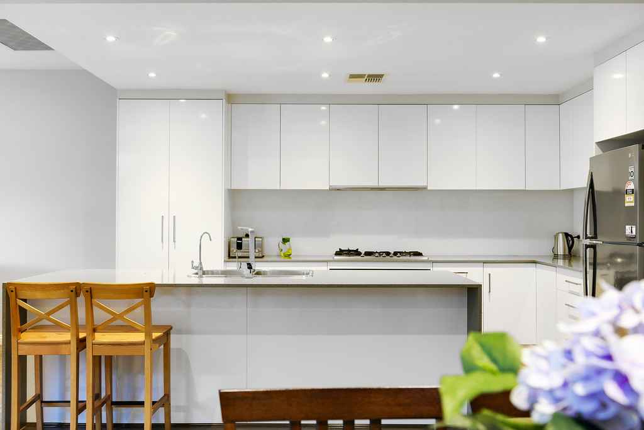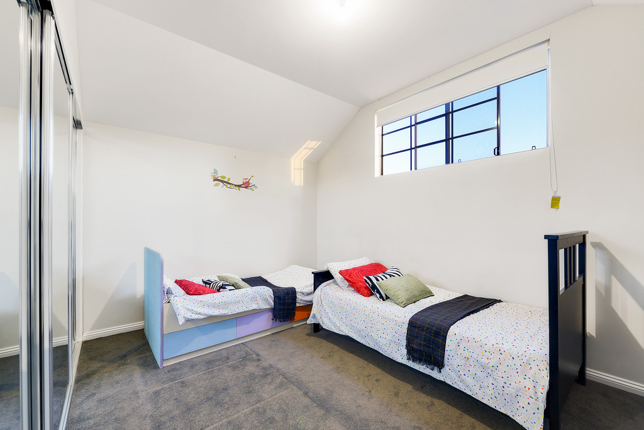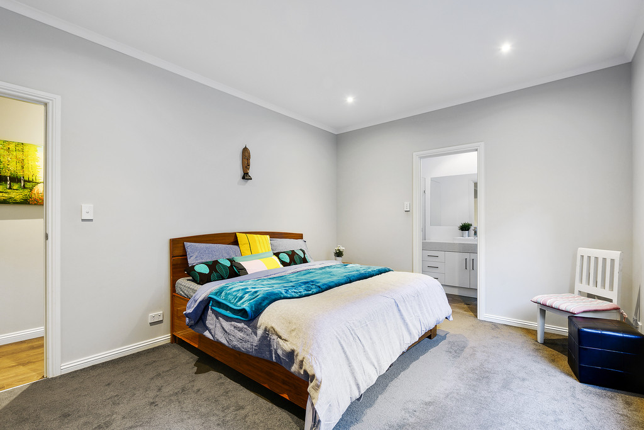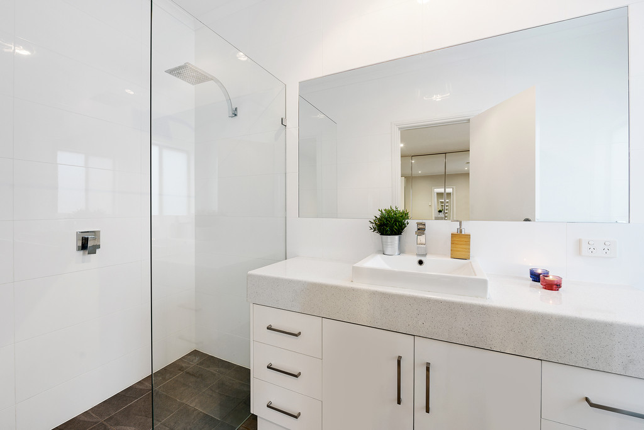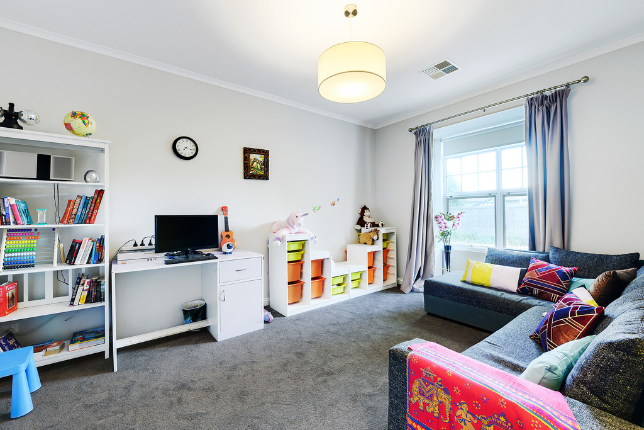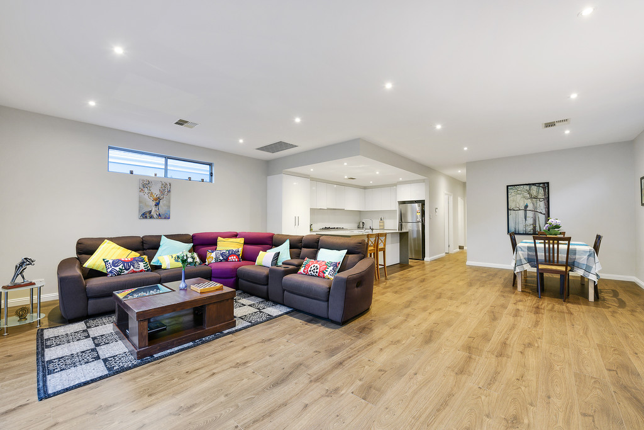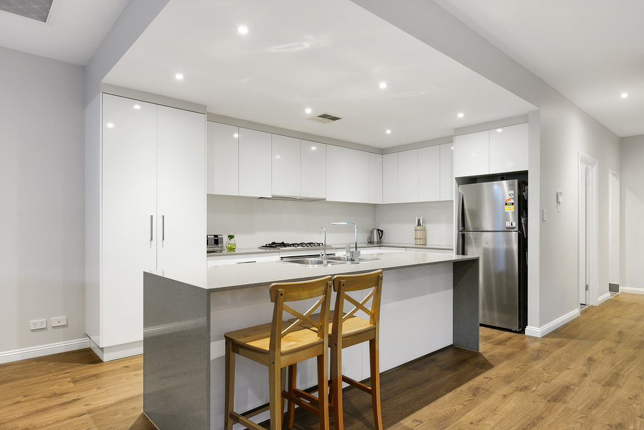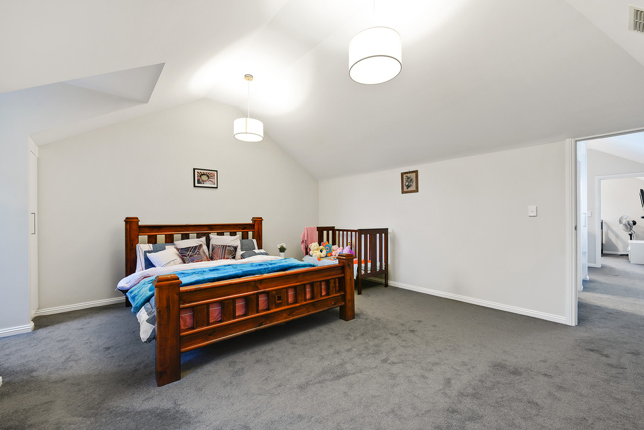PROPERTY SUMMARY
PROPERTY DESCRIPTION
This magnificent Hamptons inspired home has been built with space and quality in mind. A modern colour palate and design will satisfy all types of buyers with kerb appeal that is second to none.
Built in 2014, the vast and exceptional floor plan is comprised of huge bedrooms including two (2) upstairs with the front room measuring 5.3m x 6.3m (33m2 approx). and the master downstairs with ensuite. There are multiple living areas with a lounge/sitting room at the front as you enter the home, while a large open plan living and dining looks out to the backyard at the rear.
The designer kitchen has stainless steel appliances including a five burner gas cooktop. A huge breakfast bar with waterfall stone bench and stacked with drawer space, gives the kitchen a delightful centrepiece whilst being able to see all the way out to the yard and across the living space.
The undercover, paved entertaining area is a great space in which to relax or entertain, with solid proportions and a pitched pergola. Adding to the appeal of the yard . The swim spa – what a luxury to have this exceptional addition which at very least, will add a different element to your overall enjoyment and ability to entertain. A warn summer night spent with family and friends relaxing could be just what your doctor ordered
So well located and set far back from the main road, behind a high fence and access driveway, you will not notice anything apart from what an exceptional offering we have here for you .
277 Cross Road, Clarence Gardens features:
3 large bedrooms with built in robes. Master downstairs with ensuite
2 bathrooms and separate powder room downstairs
Multiple living areas including lounge + open living and dining area
Modern kitchen with stone benches and substantial breakfast bar + gas appliances
Double, lock up garage with additional open parking
Ducted reverse cycle air conditioning
Solar
Outdoor entertaining area with pitched pergola
Spacious yard with SWIM SPA. Check out the video for a better look
New flooring throughout the halls and open plan
Security alarm
Storage room located under stairs
All information provided has been obtained from sources we believe to be accurate, however, we cannot guarantee the information is accurate and we accept no liability for any errors or omissions (including but not limited to a property’s land size, floor plans and size, building age and condition) Interested parties should make their own enquiries and obtain their own legal advice. Should this property be scheduled for auction, the Vendor’s Statement may be inspected at the offices of Tanner real estate for 3 consecutive business days immediately preceding the auction and at the auction for 30 minutes before it starts.
The Vendor’s Statement (Form 1) will be available for perusal by members of the public:
(A) at the office of the agent for at least 3 consecutive business days immediately preceding the auction; and
(B) at the place at which the auction is to be conducted for at least 30 minutes immediately before the auction.
Specifications:
CT / 6095/789
Council / Mitcham
Zoning / Residential
Built / 2014
Land / 446m2 (Approx.)
Council Rates / NA
ES Levy / NA
S.A. Water / $74.45 p.q.
Sewer / NA
