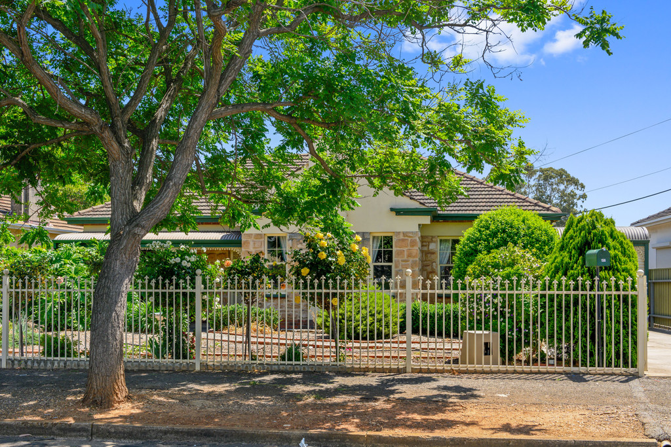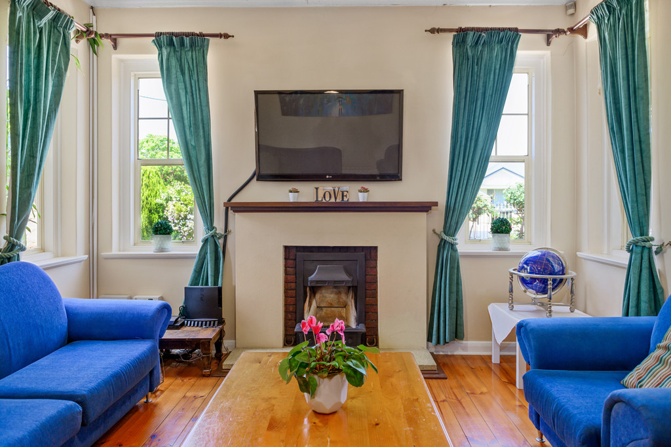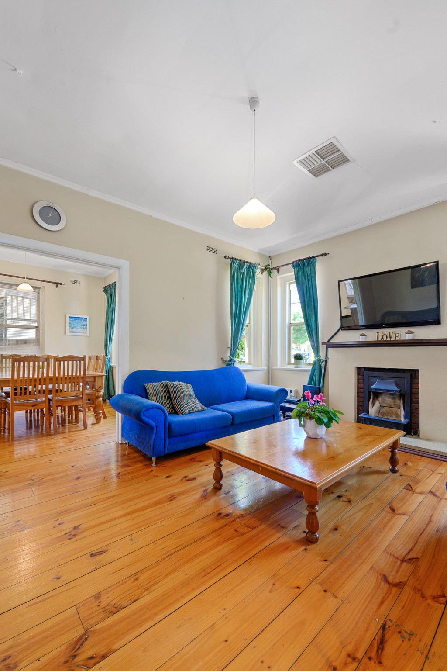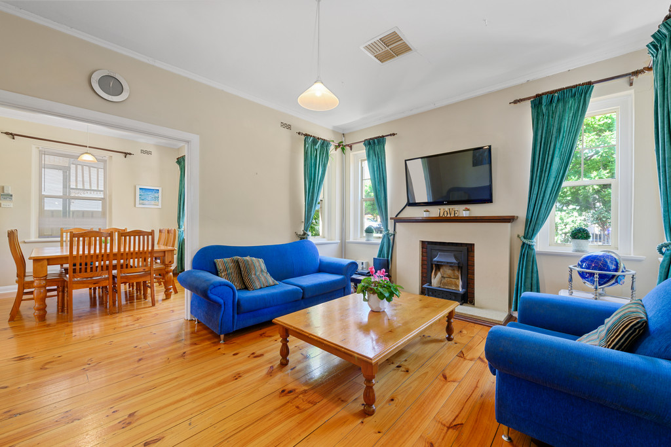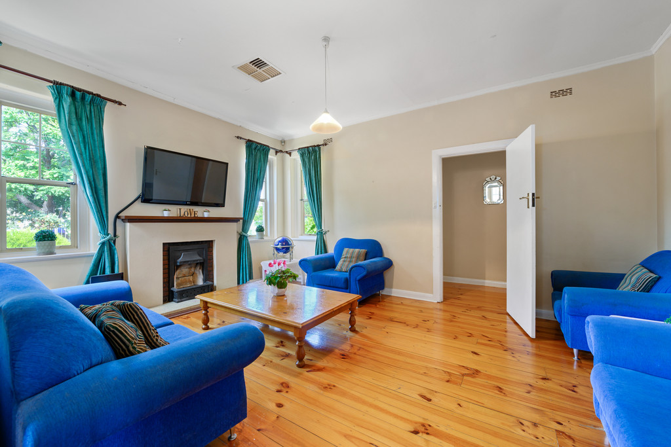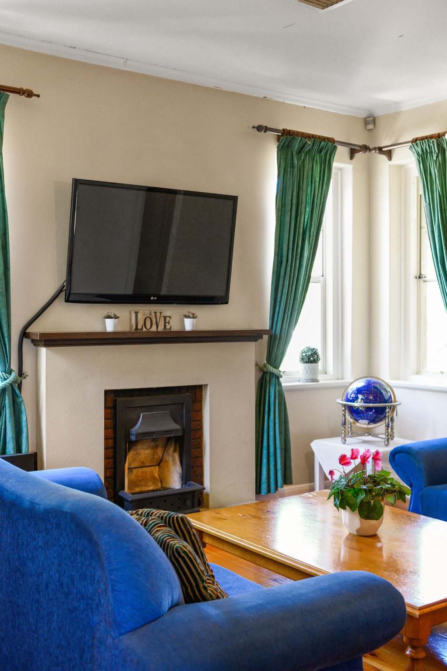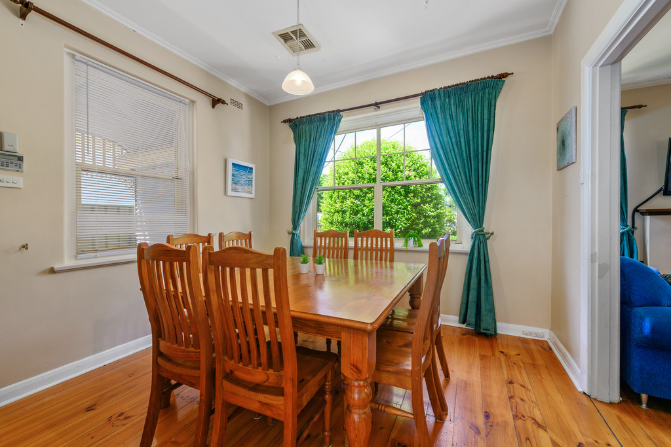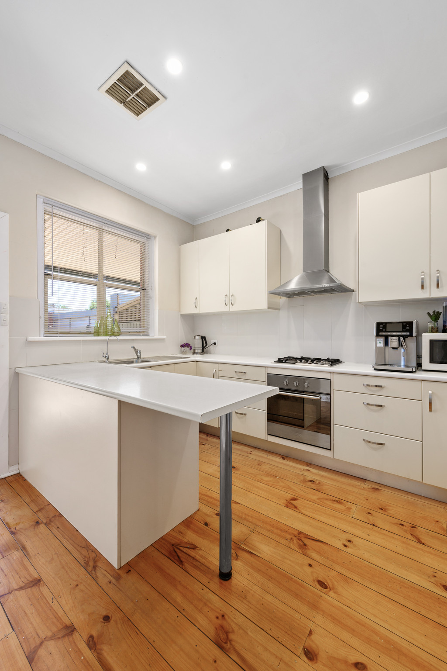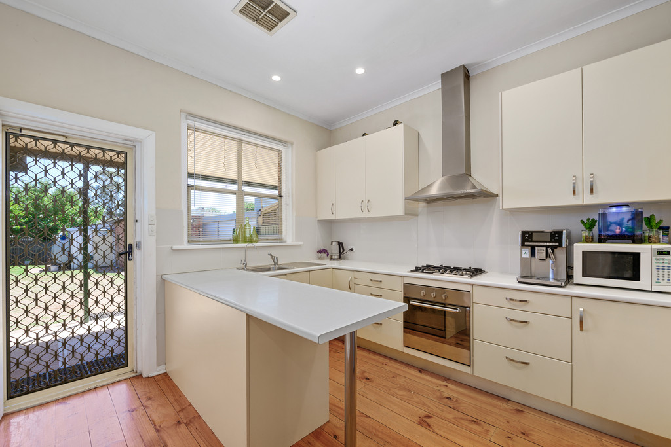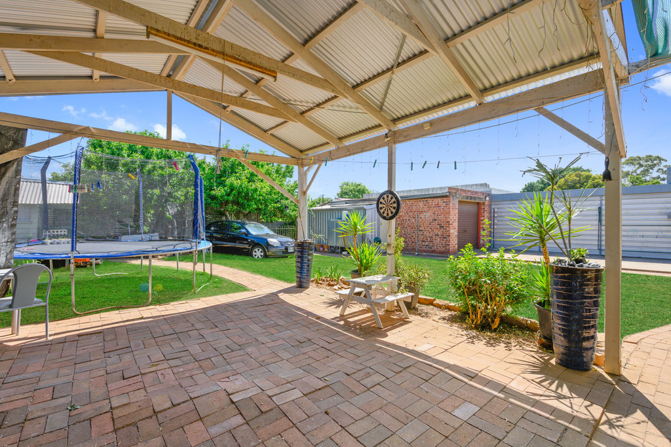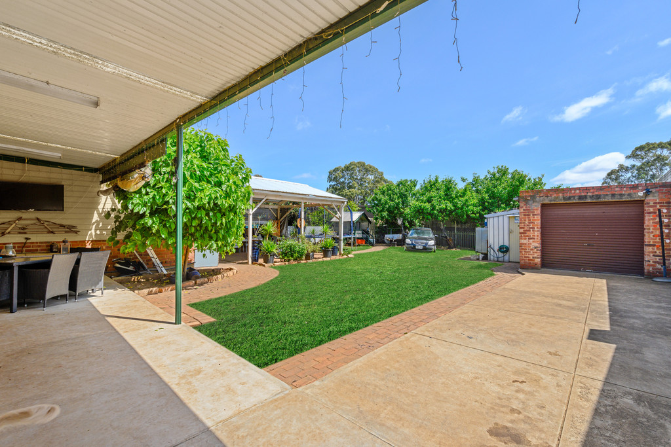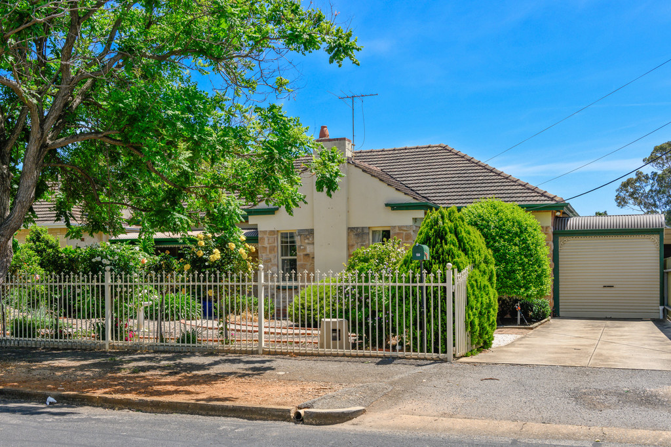PROPERTY SUMMARY
PROPERTY DESCRIPTION
Successfully marketed by Kym Martin of Tanner – What an opportunity! This is your chance to be the proud new owner of a gorgeous sandstone fronted character home only 8km from the CBD.
Boasting beautiful polished hardwood floors, reverse cycle ducted heating and cooling and a split system in the fourth bedroom, making it beautifully warm in winter and refreshingly cool in summer. This lovely home has four bedrooms, two with large built in wardrobes, and is sure to impress.
The street frontage is 17.68 meters and the 754m2 block has a large north facing rear yard perfect for that family room extension to enjoy the winter sun.
Separate spacious lounge with wood burning fireplace, stunning corner windows looking out to the leafy gated front yard and separate dining will make this a lovely spot to enjoy time with family and friends.
The updated kitchen has a gas cooktop, dishwasher, corner pantry, LED downlights and a view out to the back yard to keep an eye on the kids as they play. There is a large free standing gable roofed pergola to enjoy family dinners or BBQ’s, an undercover patio, separate shed and automatic roller door carport. Extra parking for up to 5 cars in the driveway make this home ideal for the growing family.
Currently rented until 1st of March 2020 for $425 per week, the tenants are excellent and have maintained the home as if it were their own.
Other things we love about this property are:
NBN connected
Rainwater tank
Instant gas hot water
Two outdoor entertaining areas
Tall ceilings
Security doors on front and back
Bull nosed verandah
Updated windows
Low maintenance front yard
Walking distance to Castle Plaza shopping
Walking distance to public transport
Clovelly Park Primary School and Springbank Secondary College school zones
Close to Scotch College, Mercedes College, Cabra College and St Therese Primary school
Call Kym Martin today to arrange an inspection on 0403 627 411.
All information provided has been obtained from sources we believe to be accurate, however, we cannot guarantee the information is accurate and we accept no liability for any errors or omissions (including but not limited to a property’s land size, floor plans and size, building age and condition) Interested parties should make their own enquiries and obtain their own legal advice. Should this property be scheduled for auction, the Vendor’s Statement may be inspected at the offices of Tanner real estate for 3 consecutive business days immediately preceding the auction and at the auction for 30 minutes before it starts.
The Vendor’s Statement (Form 1) will be available for perusal by members of the public:
(A) at the office of the agent for at least 3 consecutive business days immediately preceding the auction; and
(B) at the place at which the auction is to be conducted for at least 30 minutes immediately before the auction.
Specifications:
CT / 5297 / 60
Council / Mitcham
Zoning / R(CP) – Residential (Central Plains)8 – Residential (Central Plains) Policy Area 8
Built / 1955
Land / 754m2 (Approx.)
Council Rates / $1653.15 p.a.
ES Levy / $ 143.60 p.a.
S.A. Water / $75.40 p.q.
Sewer / $ 133.84 p.q.

