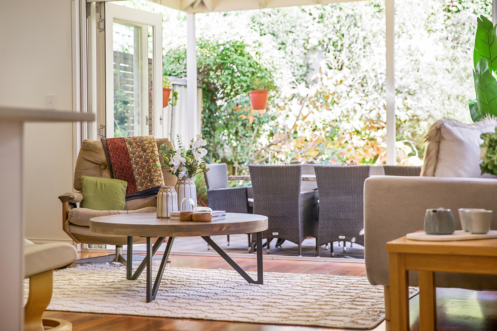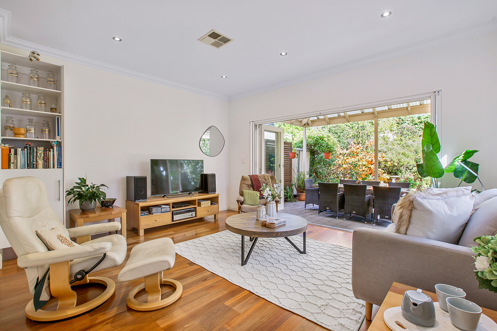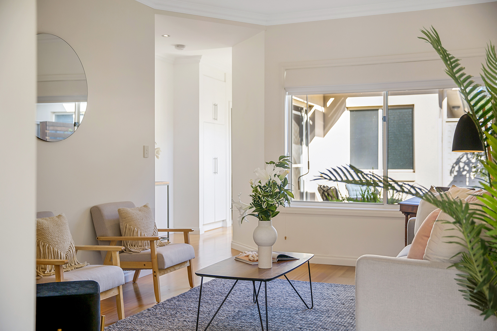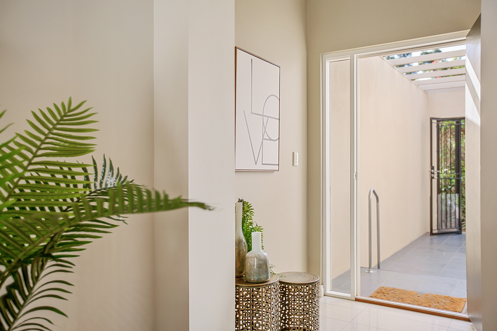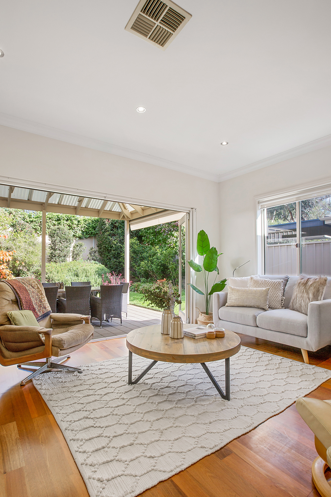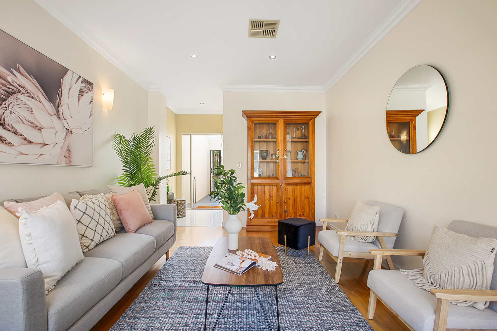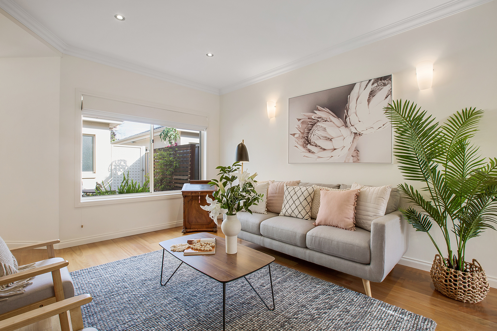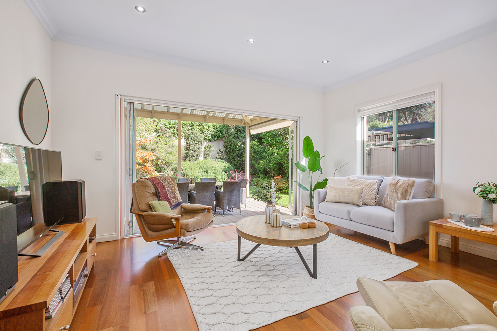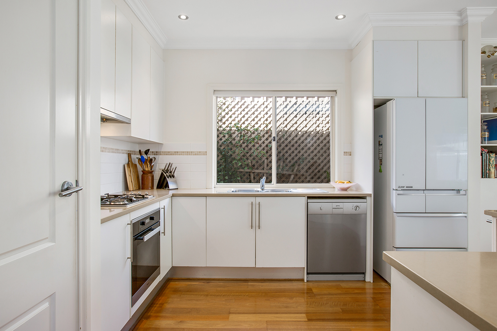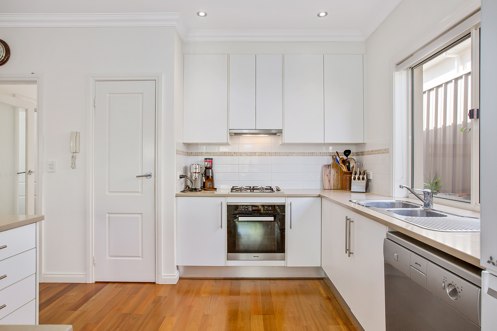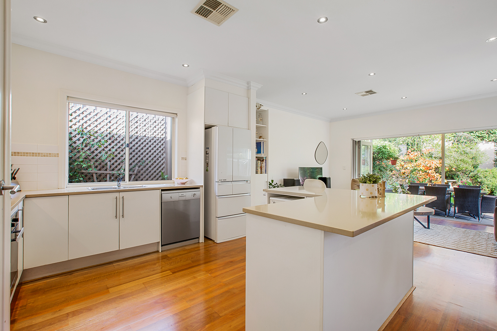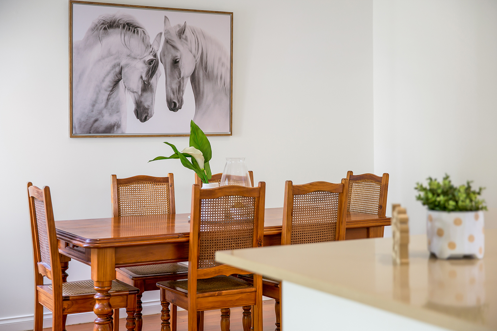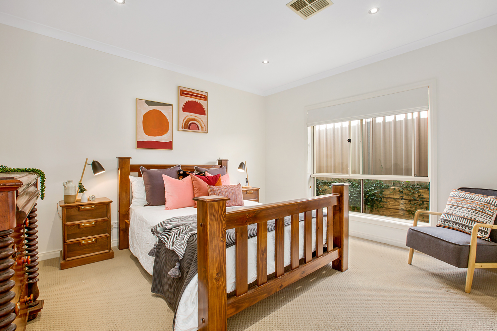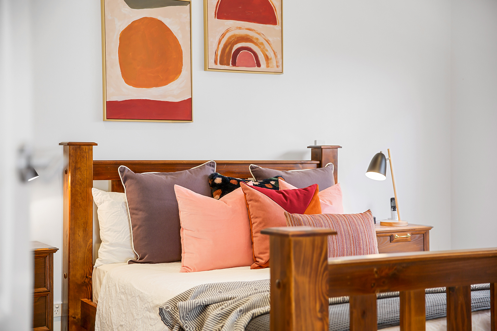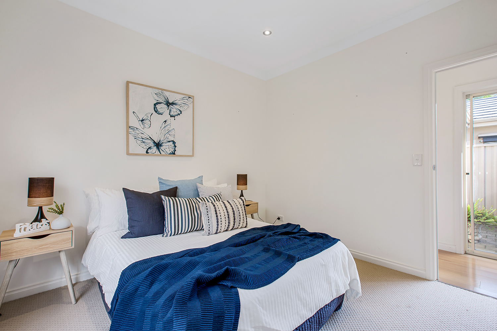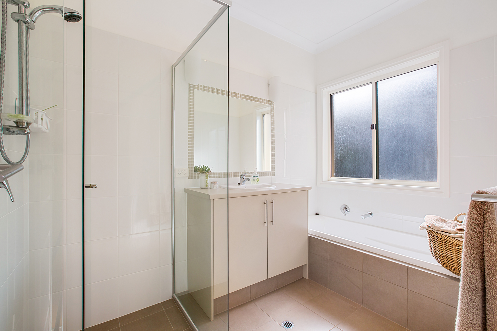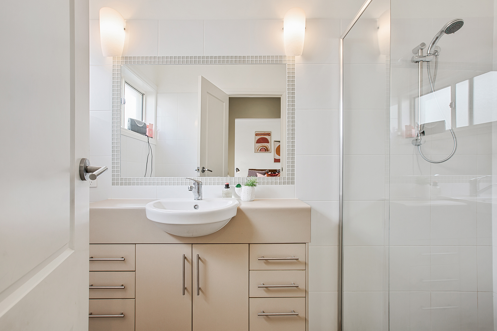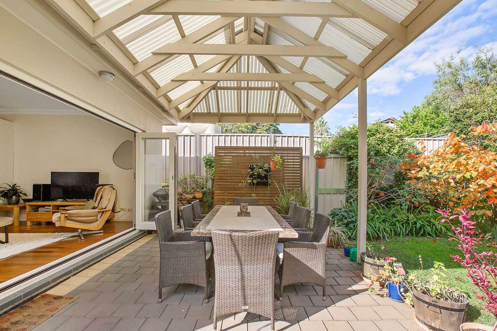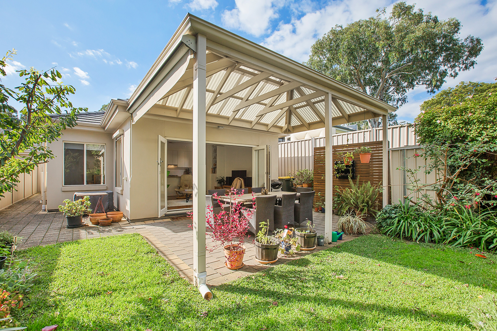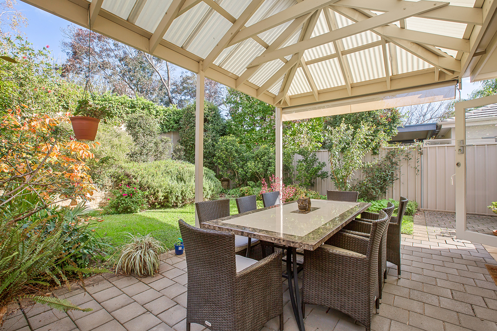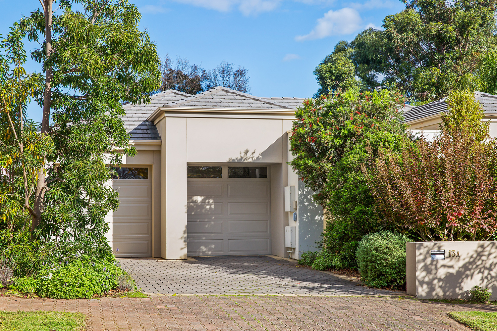PROPERTY SUMMARY
PROPERTY DESCRIPTION
This practical and beautifully constructed 2007, three-bedroom, two-bathroom home with high ceilings and double garage, set on 447m2 block with 2.5KW of solar panels in the blue-chip suburb of Netherby is one you won’t want to miss.
It’s our great pleasure to bring 13a Finlayson St, Netherby to the market and we can’t wait to show you through. To arrange a private appointment to view this property please Call Simon Tanner on 0402 29 27 25 or email simon@tannerre.com.au
With secure courtyard entrance accessed via security gate as well as double garage with auto roller door and internal access; your security and peace of mind will always be assured.
The zoned ducted reverse cycle air conditioning throughout the home means your heating and cooling comfort is taken care of, and with approximately 2.5kw’s of solar panels, your energy bills will certainly see some good savings.
Entering the home, the hall opens into the spacious front lounge with wooden floorboards and large windows overlooking the gorgeous internal court with retractable awnings.
Along the hall are the three great sized bedrooms, with the generous master bedroom featuring a large walk through robe and ensuite with an oversized shower. Both the second and third bedrooms include fully fitted out built-in robes, so storage won’t be a problem.
The main bathroom sparkles like new and has a separate bath, whilst the second toilet is completely separate for the ultimate in convenience. You’ll love the large walk through laundry that provides further storage and cupboard space.
Past the bedrooms and at the end of the hall, this absolute gem opens up into the light filled open plan kitchen, family and dining room. The kitchen boasts island bench with stone top, 4 burner gas Miele oven, Smeg dishwasher, double sink and walk in pantry.
The family room is a fabulous space featuring bi-fold doors complete with screens and opens out onto to the paved gabled roofed pergola and alfresco entertaining area with fully landscaped established garden. This beautiful garden is the perfect size with multiple fruit frees, a small amount of lawn, garden shed and is fully irrigated to keep everything green and lush.
Additional features:
Rainwater tank
Gas hot water
Garden shed
Blinds on western side
Café blind on rear pergola
The location doesn’t get much better on this quiet tree lined street in the sought after inner Eastern Suburb of Netherby. Walking distance to Scotch College, Mercedes College, Unley High and Urrbrae Agricultural College, as well as Mitcham Primary, Mitcham shopping Centre and Brown Hill Creek walking trails. An easy ten to fifteen minute drive to the CBD, airport and our beaches, life doesn’t look more comfortable or convenient than at 13a Finlayson St, Netherby.
All information provided has been obtained from sources we believe to be accurate, however, we cannot guarantee the information is accurate and we accept no liability for any errors or omissions (including but not limited to a property’s land size, floor plans and size, building age and condition) Interested parties should make their own inquiries and obtain their own legal advice. Should this property be scheduled for auction, the Vendor’s Statement may be inspected at the offices of Tanner real estate for 3 consecutive business days immediately preceding the auction and at the auction for 30 minutes before it starts.
Specifications:
CT / 5980/432
Council / City of Mitcham
Built / 2007
Zoning / Residential (Central Plains) Policy Area 8
Rates / $2,184.55 p.a.
SA Water / $75.40 p.q.
Sewer / $176.86 p.q.
ESL / $126.95 p.a.

