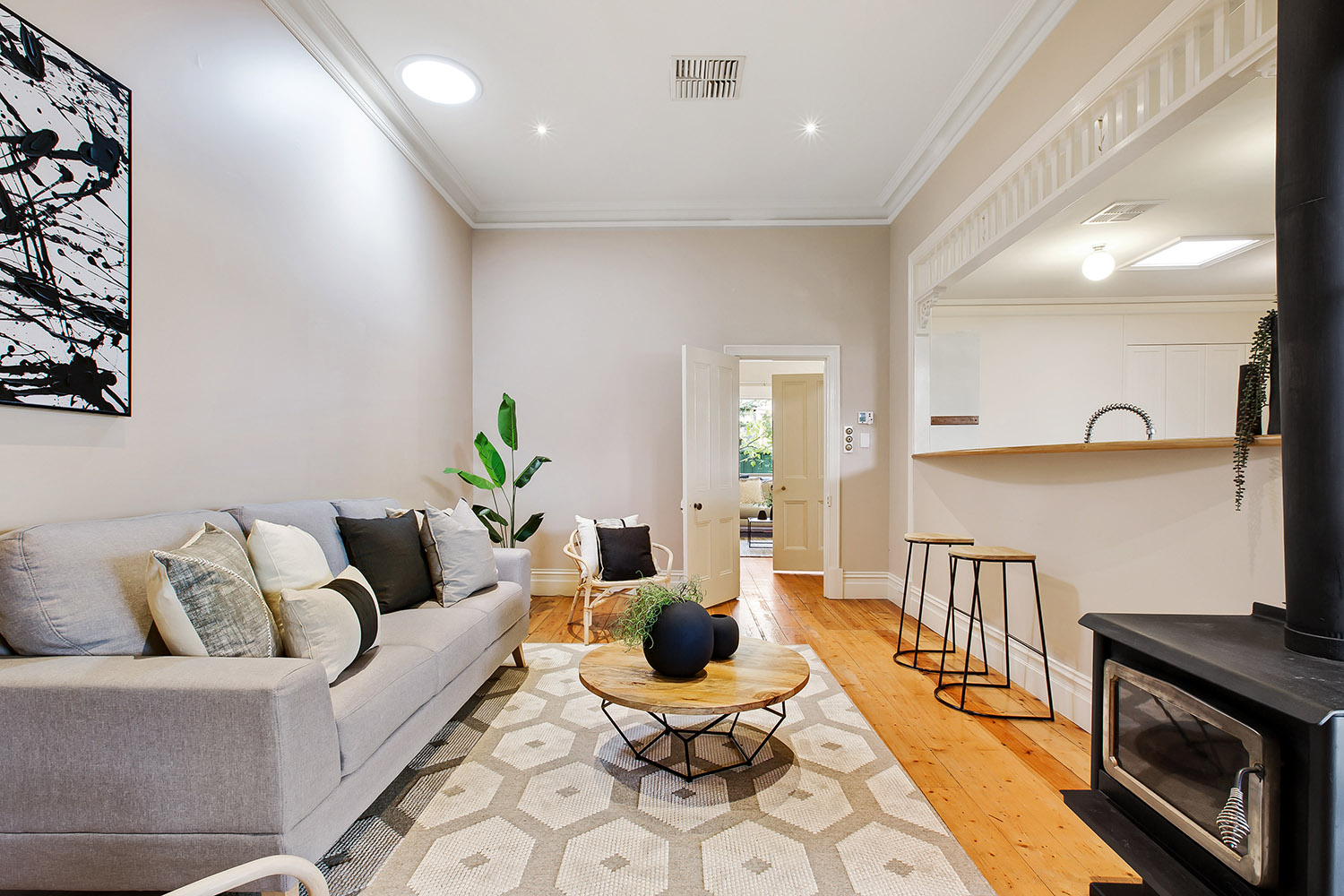PROPERTY SUMMARY
PROPERTY DESCRIPTION
*Due to COVID-19, all inspections are by appointment. Please contact Simon Tanner 0402 292 725 or Beth Sara 0420 970 633 to arrange a time.
This beautiful 1915-character home offering 6 bedrooms plus studio, 2.5 bathrooms and a fabulous 6 to 8 car garage is all set on 1,052m2 in the heart of Blackwood.
It’s our great pleasure to bring 11 ASHBY AVE BLACKWOOD, to the market and we can’t wait to show you through. To arrange a private appointment to view this property please Call Simon Tanner on 0402 29 27 25 or email simon@tannerre.com.au Please note more photo’s will be available in the coming week.
Behind the wrought iron front gate and heritage wire fence is the perfect cottage garden that sets the scene for this character laden 1915 renovated and extended family home. You won’t be surprised that there’s something very special about this home.
Whether you’re impressed by the timber framed pressed metal heritage frontage or perhaps the versatile floorplan with up to six bedrooms and a studio, or maybeit’s the incredible car parking with double carport as well as a six car garage, or perhaps it’s the huge deck and indoor and outdoor entertaining areas, whatever it is you’re looking for, we have no doubt the lucky new owners are going to love calling 11 Ashby Avenue Blackwood, home.
All information provided has been obtained from sources we believe to be accurate, however, we cannot guarantee the information is accurate and we accept no liability for any errors or omissions (including but not limited to a property’s land size, floor plans and size, building age and condition) Interested parties should make their own enquiries and obtain their own legal advice. Should this property be scheduled for auction, the Vendor’s Statement may be inspected at the offices of Tanner real estate for 3 consecutive business days immediately preceding the auction and at the auction for 30 minutes before it starts.
Specifications:
CT / 5601/273
Council / City of Mitcham
Built / 1915
Zoning / R(H) – Residential (Hills)
Rates / $2,125.55 p.a.
SA Water / $75.40 p.q.
Sewer / $172.08 p.q.
ESL / $170.35 p.a.


































