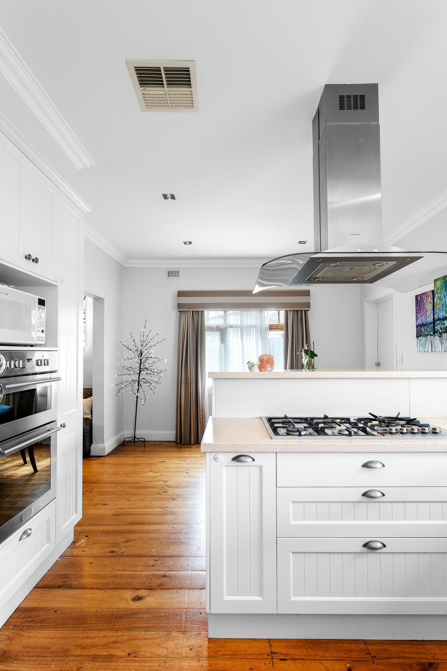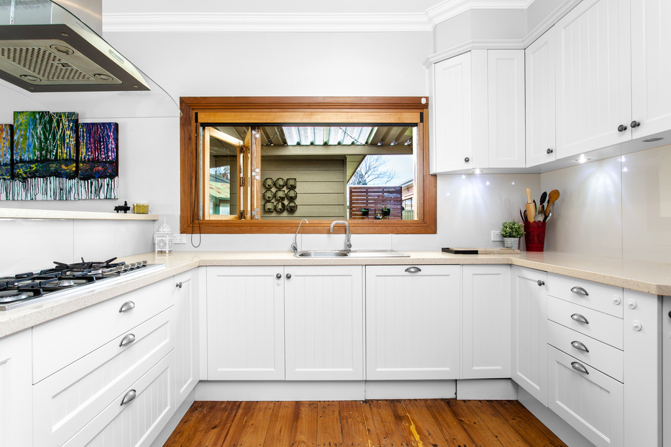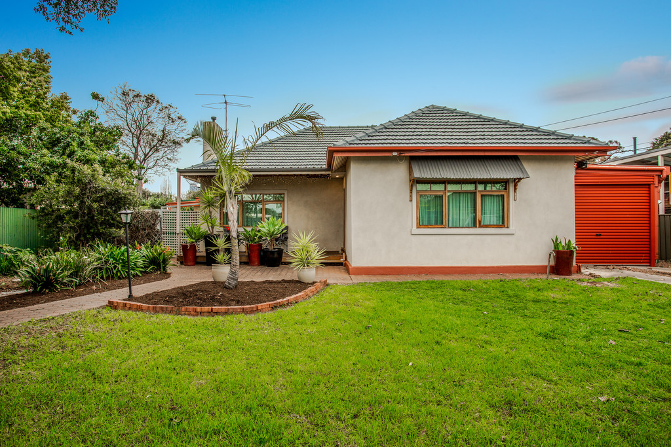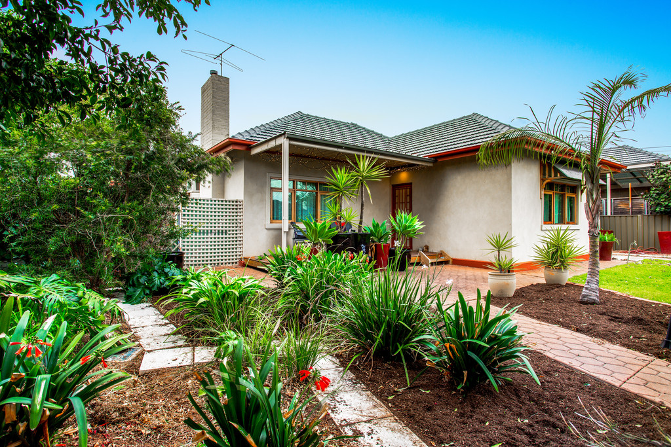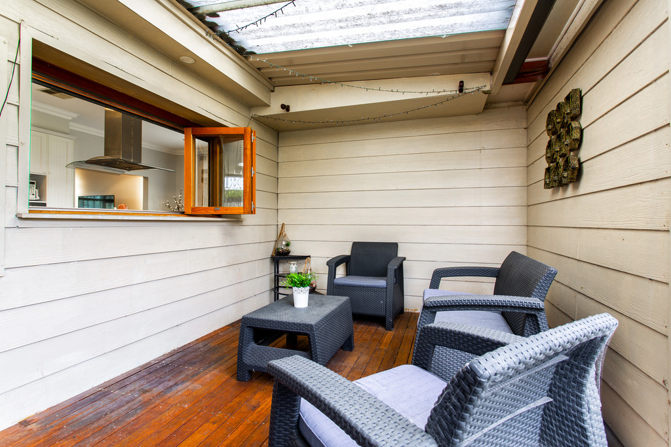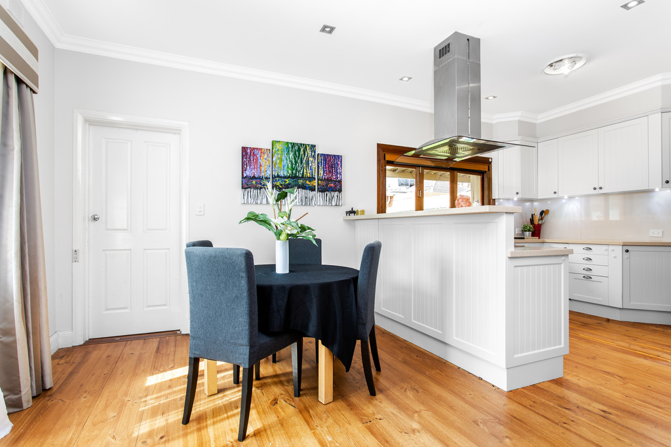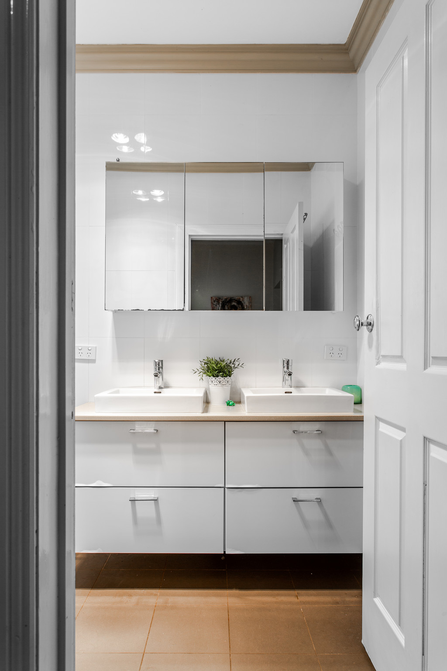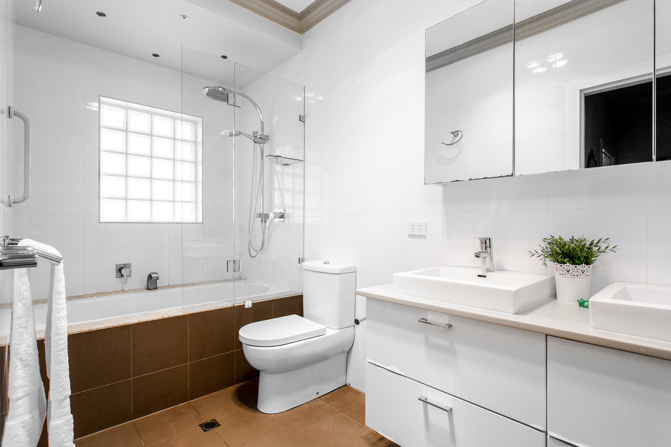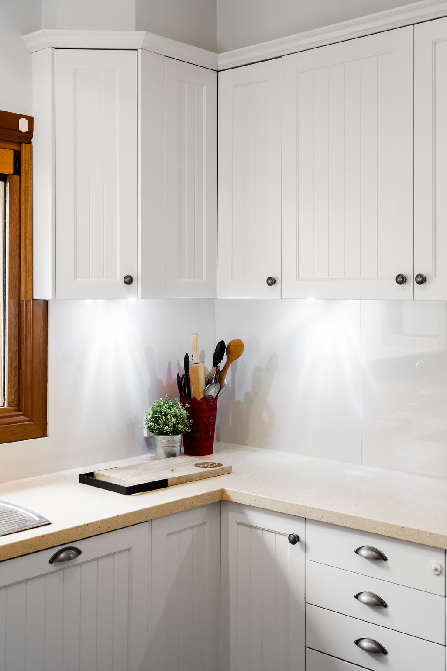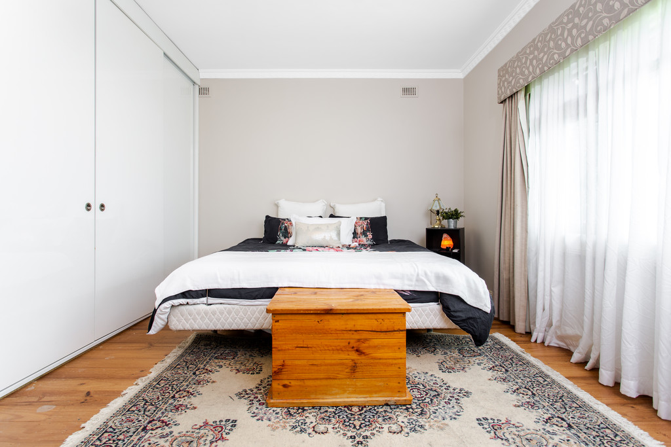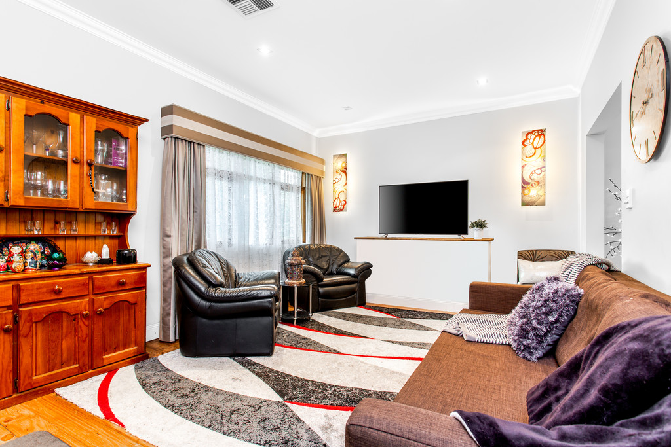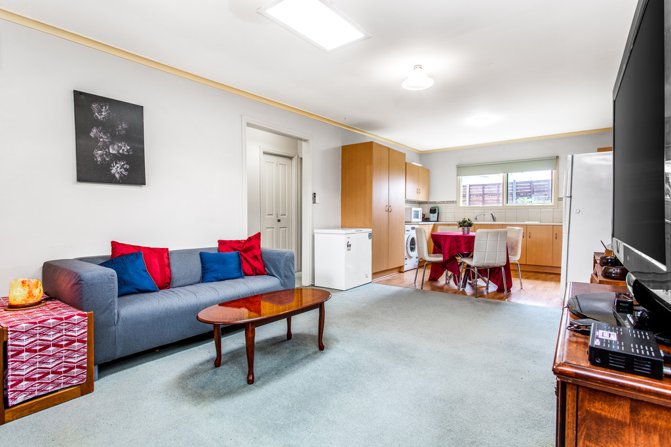PROPERTY SUMMARY
PROPERTY DESCRIPTION
With an unexpected granny flat in the rear, as well as a line shed/studio with 2 rooms, this 5-bedroom, 2 bathrooms and 2 kitchens double home is hard to beat.
With options for independent living scenarios as well as the option to internally join both premises this home is so versatile. Whether you rent it out, sub-lease one part of it, or enjoy the whole property, the choice is yours and you won’t want to miss.
The main house has ducted reverse cycle air conditioning, floorboards throughout and downlights in the main living area. This living/ dining room has a stylish television cabinet that is built in, quality curtains with pelmet and the large picture window floods this room with natural light.
The open plan kitchen boasts stone benchtops, integrated dishwasher, sink with pura tap, 5 burner gas cooktop and sleek wall oven. It also boasts pull out pantry, built in fridge cabinetry and gorgeous bi-fold windows, for a servery overlooking the garden and back alfresco deck.
The master bedroom is generous size with a massive built in robe, quality curtains with pelmet and ceiling fan. Whilst bedrooms two and three are also a great size.
The light and stylishly updated bathroom has bath with overhead shower, double sink and stone benchtop with feature LED lighting over the bath.
The walkthrough laundry leads to the lovely alfresco decking area that overlooks the handy 2 roomed studio with glass sliding doors in the backyard.
Whilst the self-contained back granny flat with its own front courtyard yard has a massive open plan kitchen / lounge / dining and a skylight and large windows flooding the room with ample nature light. The kitchen is superb with plenty of bench space and so much storage, it also has a new gas oven, 1.5 sink and even space for the washing machine.
The two bedrooms here are carpeted and both provide plenty of storage with built in robes. The well-proportioned bathroom is located centrally between the two bedrooms and off the lounge.
With established gardens, a double length carport and 2 further cars able to be parked in the driveway behind the large secure front fence you have everything you could ask for in this diverse family home. Currently rented for $600 pw until March 2019 with two great tenants, this makes the perfect investment or future home.
Under 7km to the CBD this amazing five bedroom, two bathrooms, two kitchen solid brick family home in the heart of Melrose Park on a huge 690m² block is a must see.
Wonderfully located on Jose Street with its beautiful neighbours, mature trees and, within easy access to Cabra Dominican College, Scotch College and Mercedes College, as well as Edwardstown Primary, Colonel Light Primary, Unley High and Mitcham Girls High, this is a fabulous central location.
Ten to fifteen minutes’ drive to our CBD, Adelaide International Airport, Flinders University and Medical precinct, sandy beaches at Glenelg and Brighton and with access to excellent shopping within a few minutes’ drive at Castle Plaza, Mitcham Shopping Centre, Pasadena Green Shopping Centre and of course great restaurants, cafes and bakeries within walking distance on Winston Avenue and Goodwood Road, you don’t get much better.
We can’t wait to show you through. If you have any questions please Call Simon Tanner from Tanner real estate, we can’t wait to show you through.
Additional features:
-Gas hot water
-Great NBN connectivity
All information provided has been obtained from sources we believe to be accurate, however, we cannot guarantee the information is accurate and we accept no liability for any errors or omissions (including but not limited to a property’s land size, floor plans and size, building age and condition) Interested parties should make their own enquiries and obtain their own legal advice. Should this property be scheduled for auction, the Vendor’s Statement may be inspected at the offices of Tanner real estate for 3 consecutive business days immediately preceding the auction and at the auction for 30 minutes before it starts.
Specifications: 1 Jose St, Melrose Park
CT / 5686/192
Council / City of Mitcham
Zoning / R(CP) – Residential (Central Plans) Policy Area 8
Built / 1953
Land / 690m2 (Approx.)
Council Rates / $1,572 p.a.
ES Levy / $138.10 p.a.
S.A. Water / $74.45 p.q.
Sewer / $132.57 p.q.

