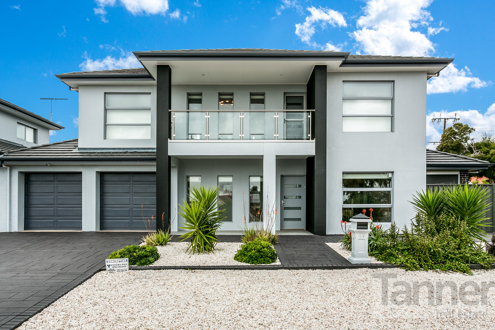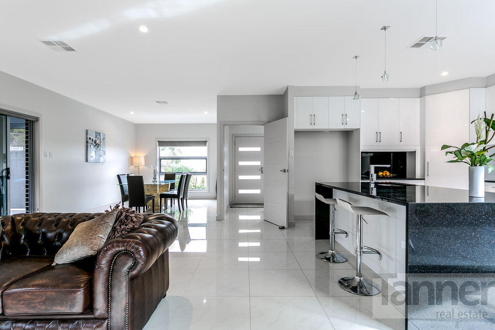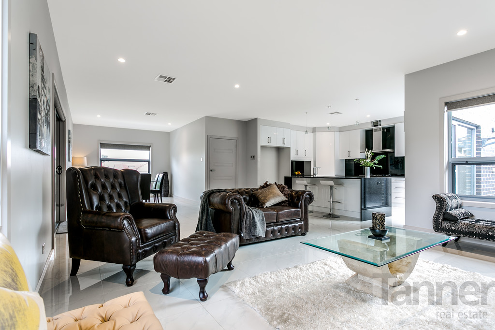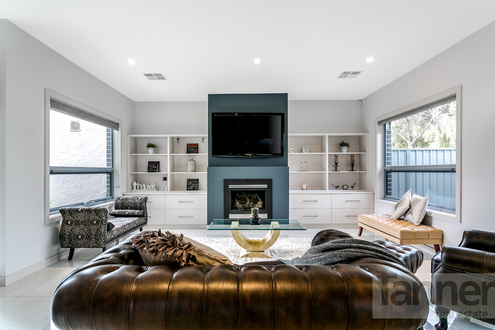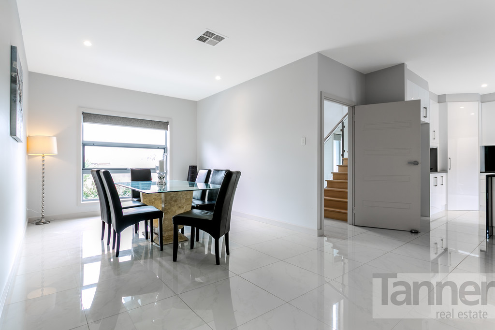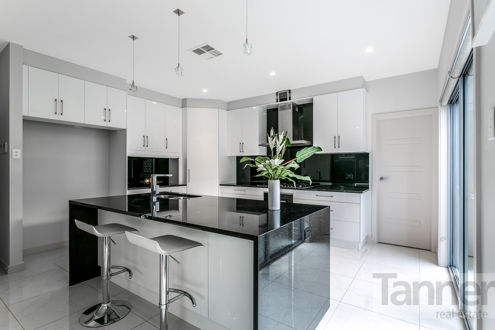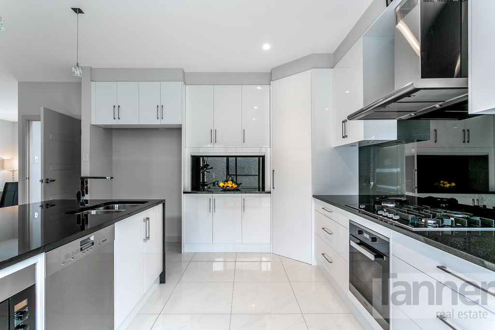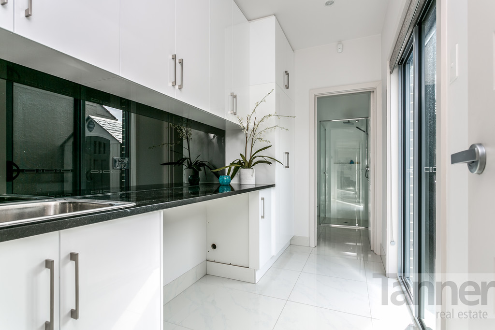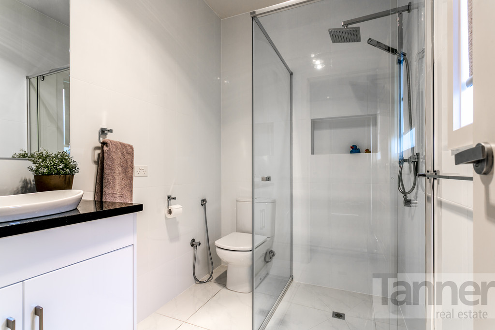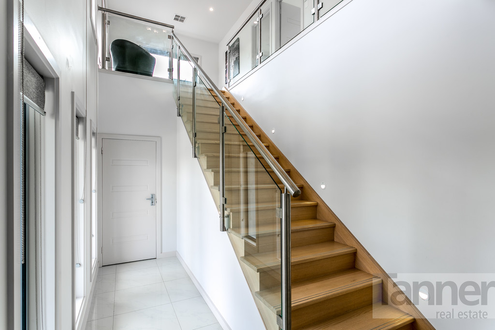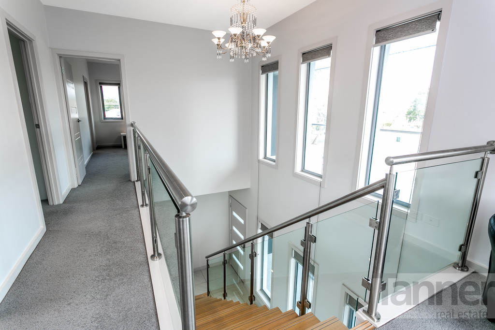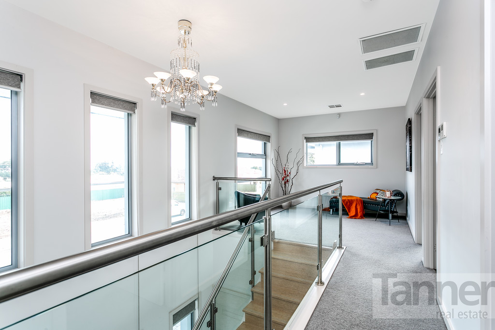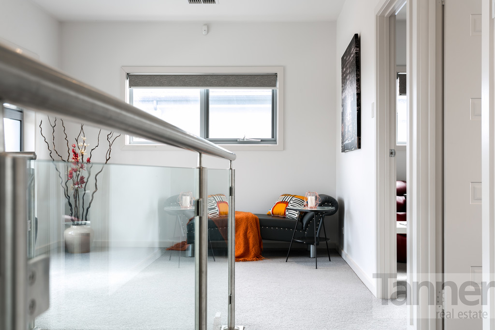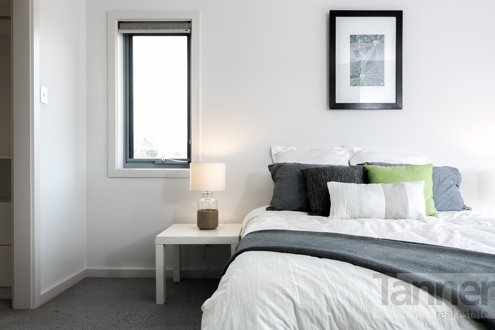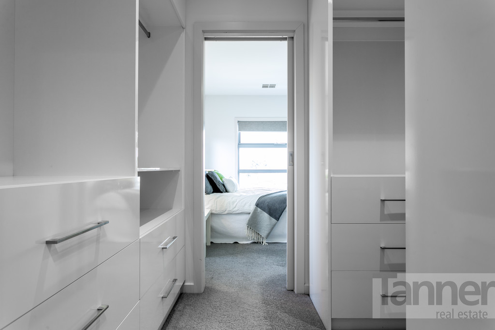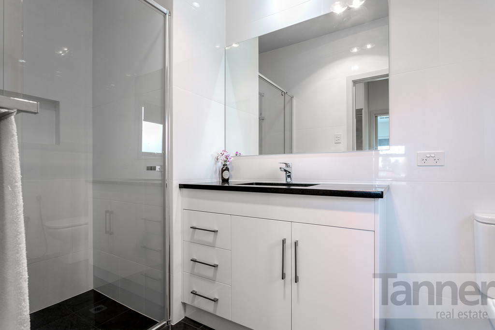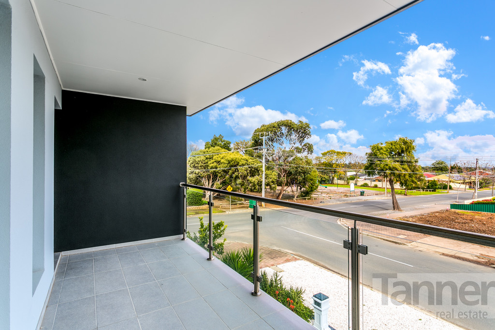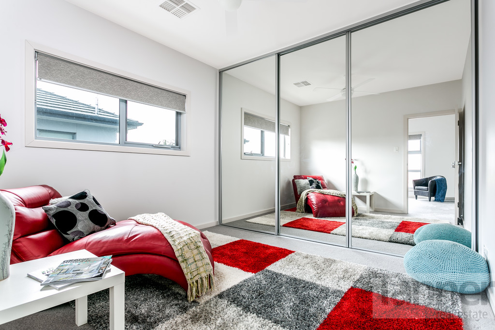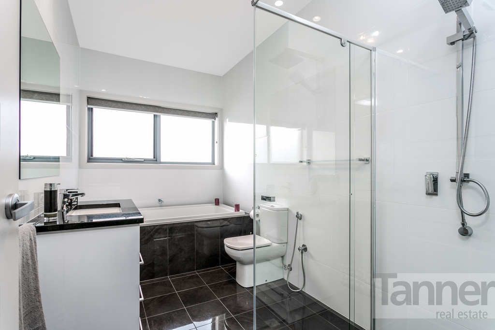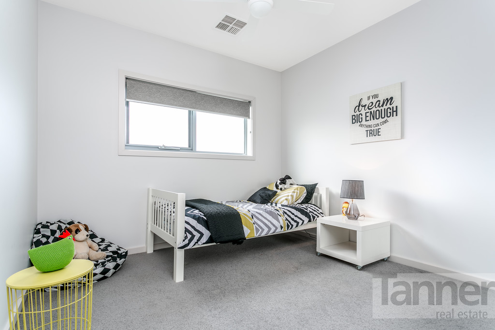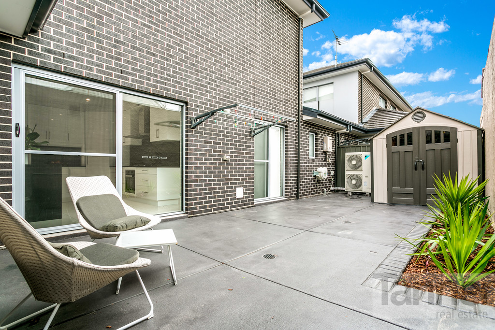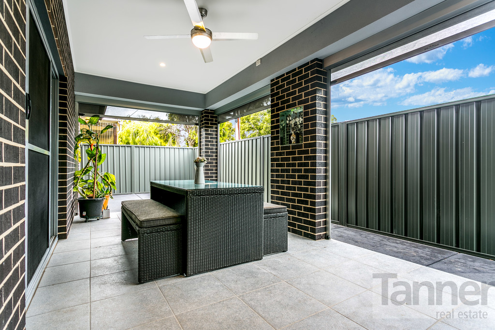PROPERTY SUMMARY
PROPERTY DESCRIPTION
This outstanding family home has everything youre looking for location, size and quality. Built in 2014, the owners spared no expense in building a quality home.
As you walk through the front door you are welcomed by a large open plan kitchen, family and dining with plenty of natural light.
The Kitchen is beautifully equipped with Miele appliances, 2 pac kitchen cabinets complimented with granite bench tops and plenty of storage space, including the ideal corner pantry.
Relax and unwind with family and friends in front of the beautiful gas log heater in the family room on those cold winter nights. Then in Spring and Summer open wide the sliding doors and step into the undercover alfresco area, with easy slide mesh blinds and ceiling fan for all year comfort.
What youll love is the energy efficiency of this immaculate home. Designed for comfort and versatility the owners have spared no expense with a fully zoned Daikin Reverse cycling air-conditioning system as well as double glazing on all windows.
Downstairs also comprises of a large laundry with plenty of storage and a third bathroom including shower.
Upstairs you are greeted by a second living area or childrens retreat, second bathroom and 3 king sized bedrooms. All bedrooms have ceiling fans, with built-ins in bedrooms 2 & 3. Whilst the master bedroom comprises a large walk-in robe and ensuite, as well as a private balcony.
Downstairs has been thoughtfully designed with the third bathroom, giving you the option of converting the current dining room into a 4th bedroom or home office should the need arise.
The things youll love:
– 2.7m ceiling on both floors
– 3 bedrooms all with built in storage (master with walk-in and ensuite).
– 2 living spaces.
– 3 bathrooms.
– Outdoor under cover entertaining area and 2nd courtyard with garden shed.
– Stunning gas log fire.
– Daikin zoned ducted reverse cycle air conditioning.
– Double glazed windows throughout.
– Top quality Miele appliances.
– Security alarm system.
– Double auto lock up garage with internal access to the house.
Less than 15 minutes walk to Newton Village Shopping Centre and Centro Newton. Local schools include Stradbroke primary, St Francis of Assisi, Athelstone Primary and Charles Campbell College.
This is one for the astute buyer, who likes attention to detail combined with low maintenance and an ideal location. This is the one, where coming home, entertaining family and friends and enjoying life all come together so you can simply get on with living.
CT: 6111/945
Council: City of Campbelltown
Zoning: R-Residential3 – Regeneration
Council Rates: $1794.60 per annum (approx.)
SA Water Rates: $278.83 per quarter (approx.)
ES Levy: $326.30 per annum (approx.)
Year Built: 2014
Land Size: 343m2 (approx.)
Floor Building: 283m2 (approx.)

