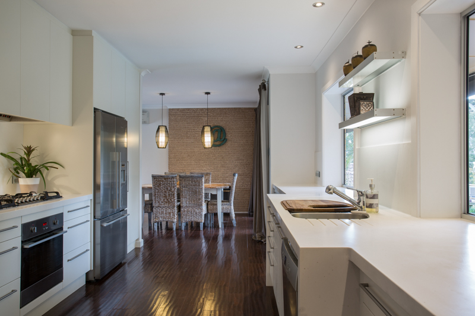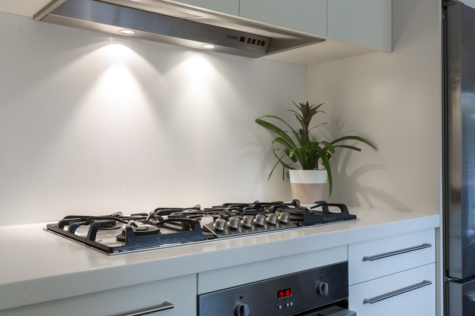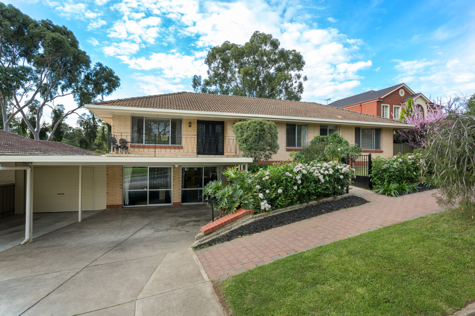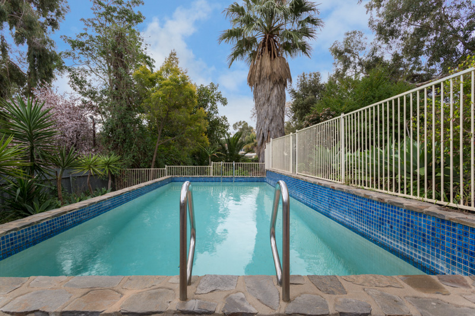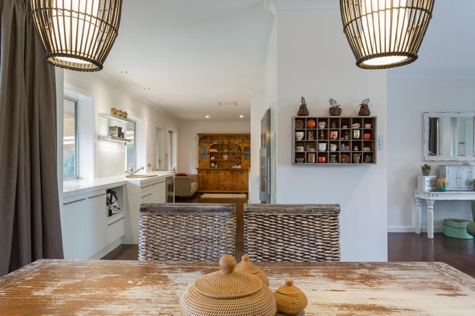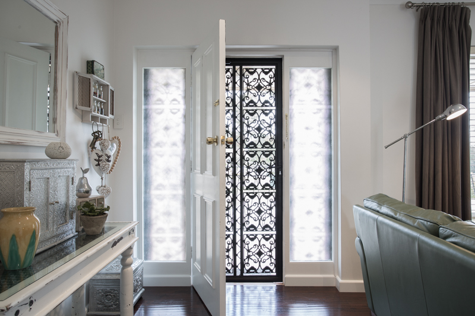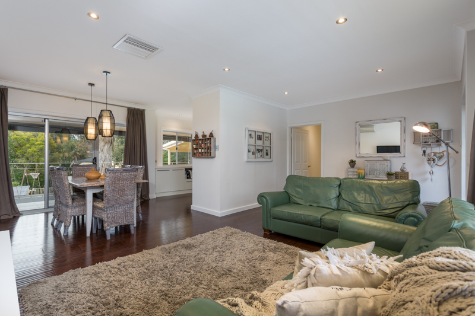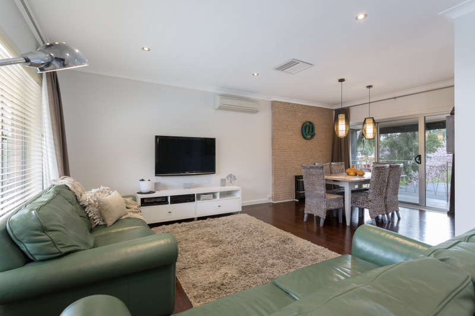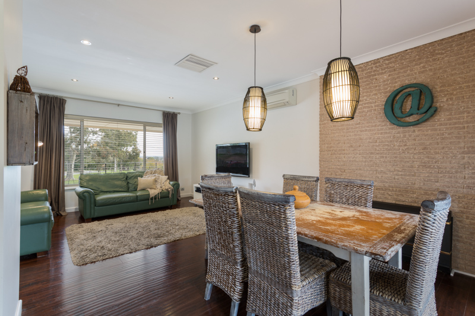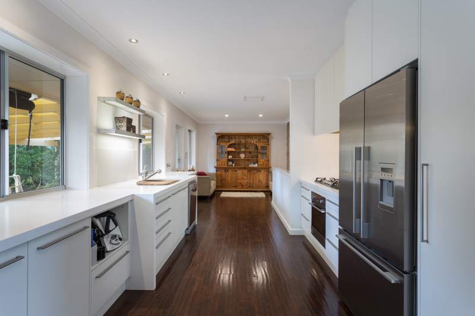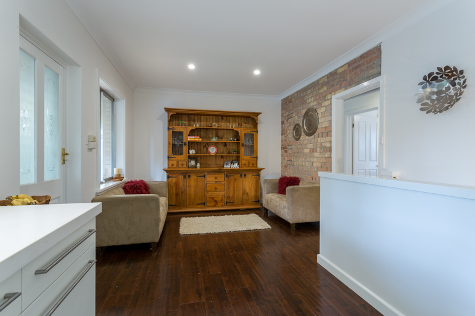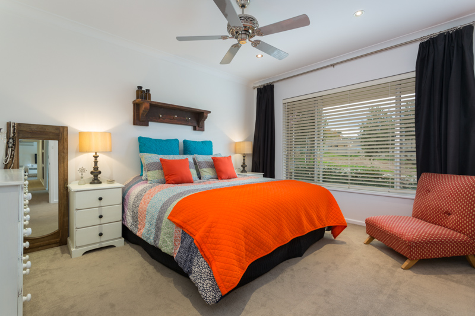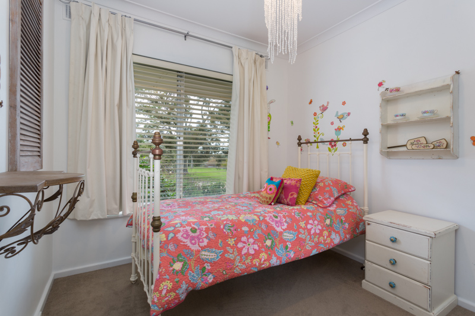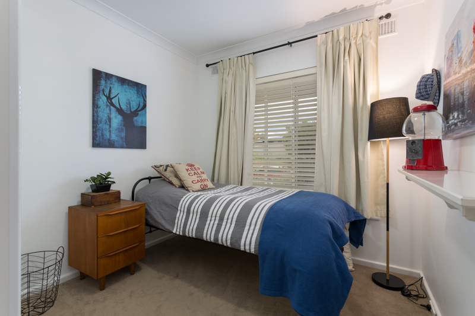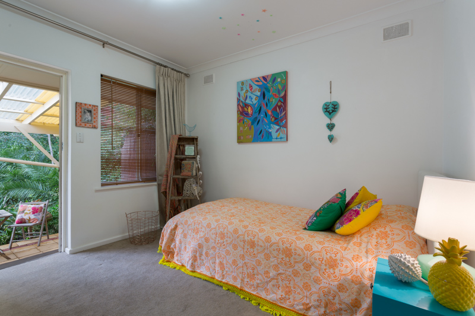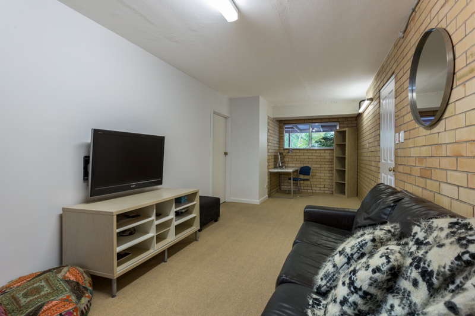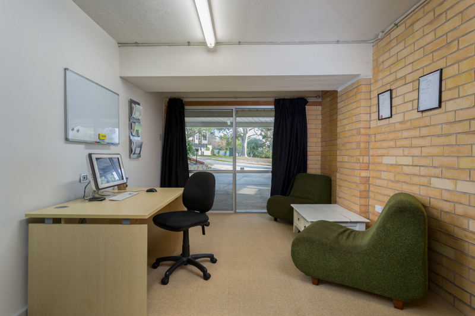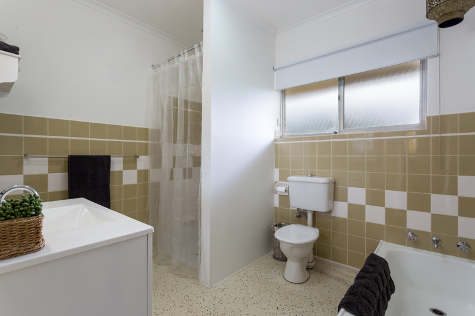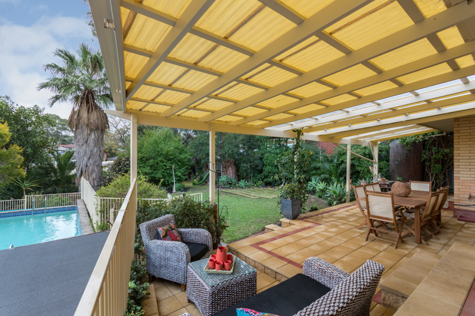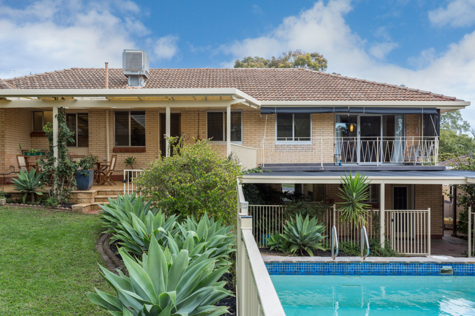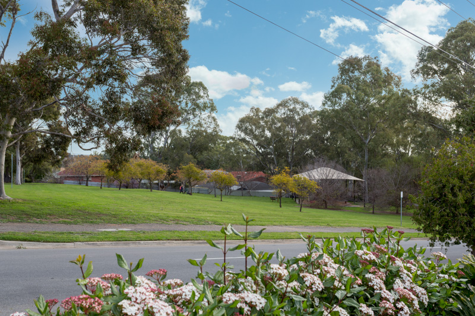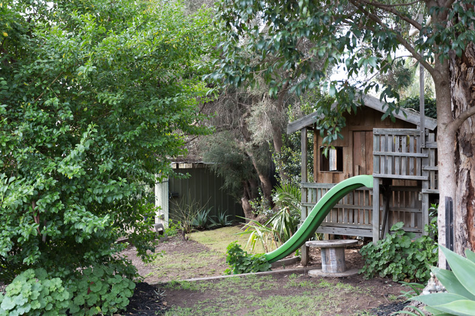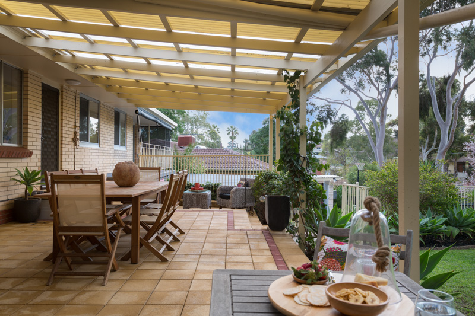PROPERTY SUMMARY
PROPERTY DESCRIPTION
This is the ultimate family home, where memories are made over long lunches, extravagant dinners and year round entertaining with family and friends.
Superbly located opposite a beautiful reserve with a childrens playground and within easy access to local shops and schools, you and your family will enjoys years of living in this stylish and well appointed home.
Featuring huge master bedroom with Walk-through robe and ensuite, as well three more bedrooms on the entrance level all with mirrored built-in robes, and a further option of two more mammoth bedrooms downstairs depending on your needs. This spacious and well designed solid brick home provides a versatile floor plan to suit the large family, multi-generational family or the family looking to run a business from home.
On a huge 1032m² block, the kids will have literally hours and hours of entertainment out back with a large concrete in ground pool, cubby house, veggie gardens, chook run and huge fully covered paved verandah and outdoor entertaining area.
With an elevated street presence overlooking the reserve, this large home offers a light filled family and dining room with the ambience and warmth of a Gas log fire place, open plan recently refurbished Jag kitchen that overlooks the pool and outdoor entertaining area, lounge beside the kitchen, and downstairs the option of cinema room, games rooms, home gym and study, as well as a further home office, studio or alternatively additional two very large bedrooms.
For those of us who love to get creative in the Kitchen, welcome to heaven. Beautifully appointed with Corian stone bench tops, 6 burner gas Highland stainless steel stove, Quasar rangehood, soft close drawers, stainless steel dishwasher, double sink and Clipsal Saturn light switches and power points, as well as plenty of bench space means you have everything you need to unleash the inner master chef.
With two bathrooms upstairs and a third downstairs, as well as a large laundry, huge under house storage area, spacious storage room or cellar and external access to the front and rear of the home, this floor plan, along with the amenities means your options are almost endless.
Things you need to know:
Gas log fire & split system in lounge
3 separate phone lines, 2 of which are in downstairs office/bedroom
BBQ area overlooking pool
Wine cupboard and storeroom
Great storage in all areas including extensive under house storage
Triple carport plus garage with roller door
Close to excellent shopping and transport on Lower NE Road
Daikin Split RC/AC inverter in Living room
A short walk to Linear Park and a delightful leafy location with park views offers a terrific family lifestyle for the future. Dont miss this great opportunity. Call Simon Tanner from Tanner real estate and arrange a time to inspect today: 0402 29 27 25

