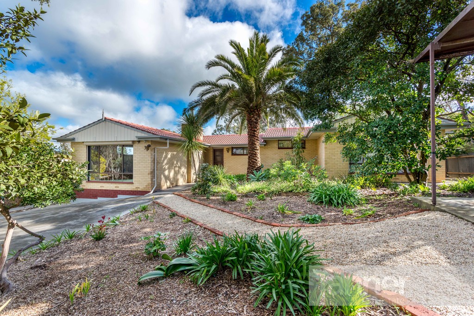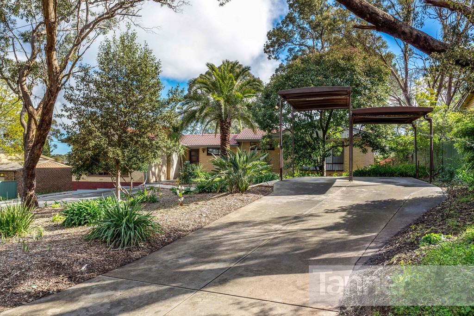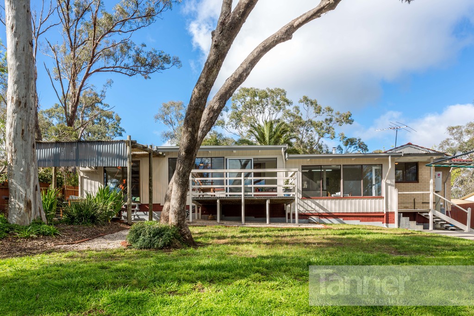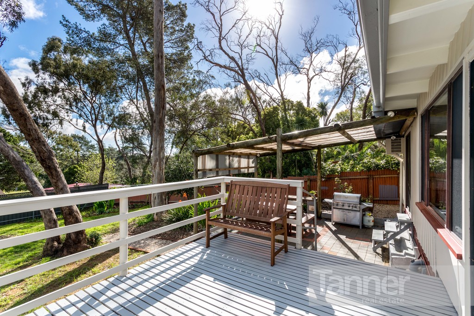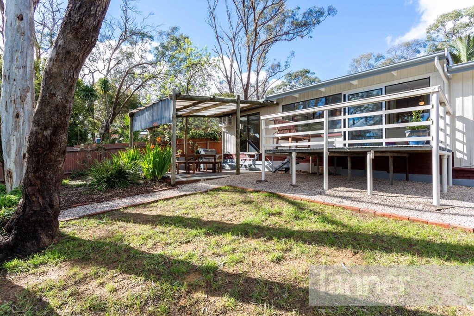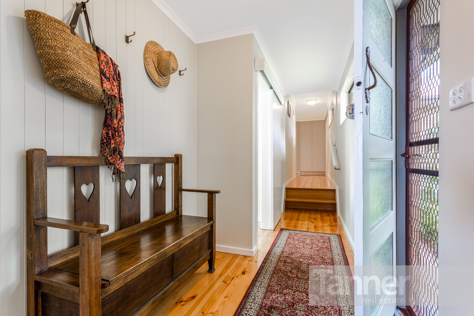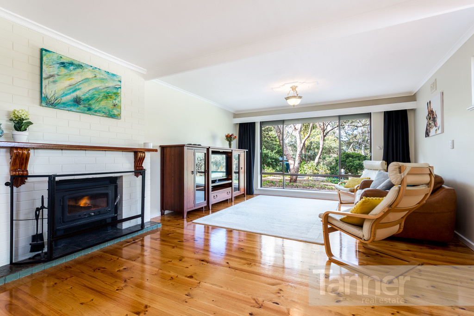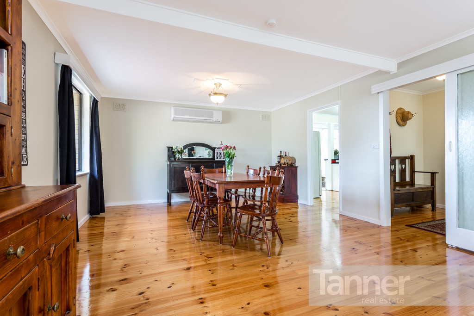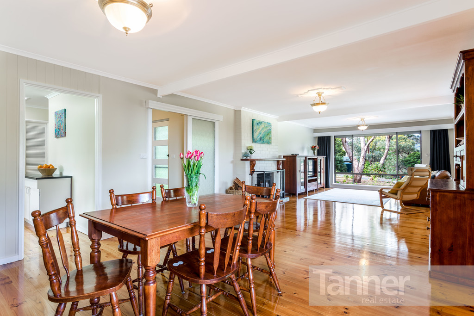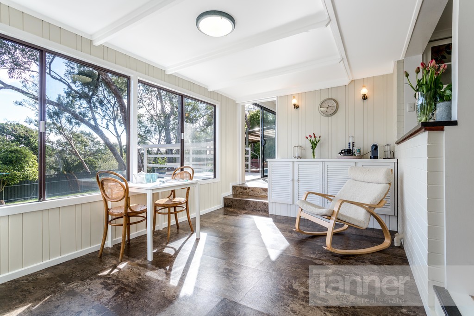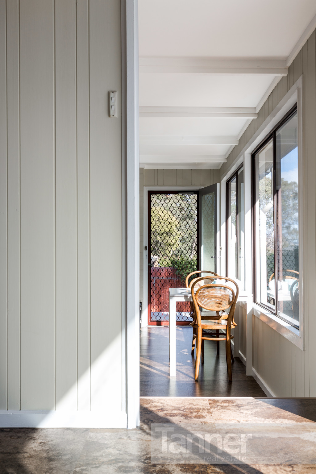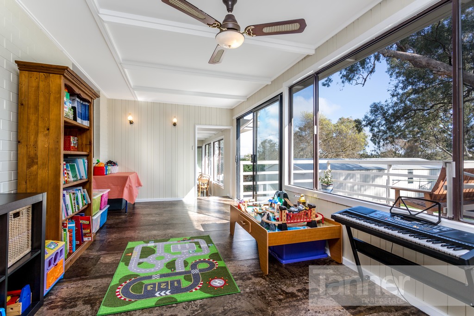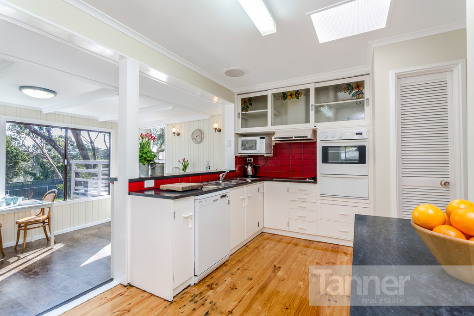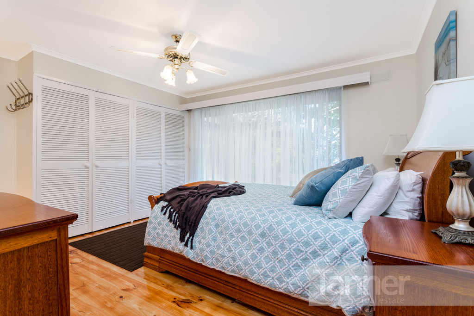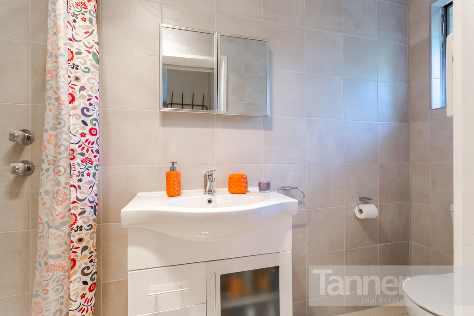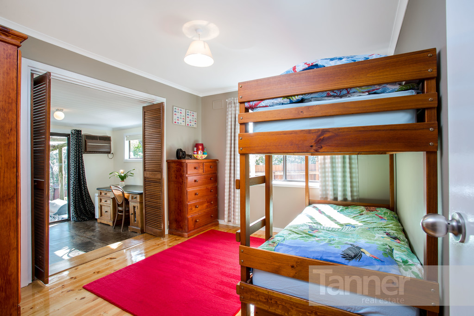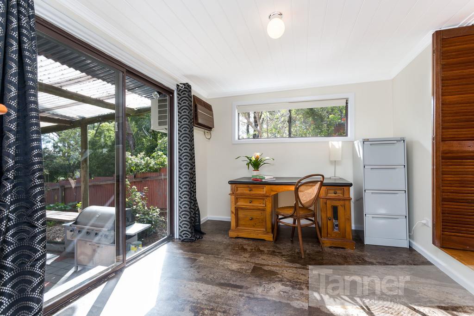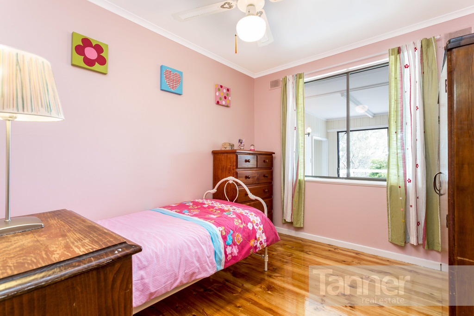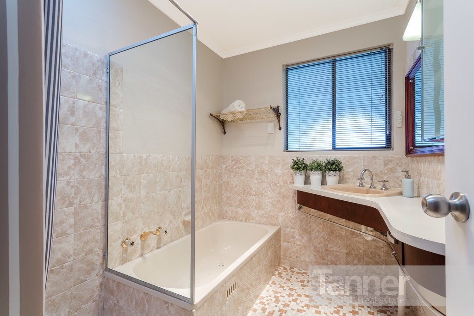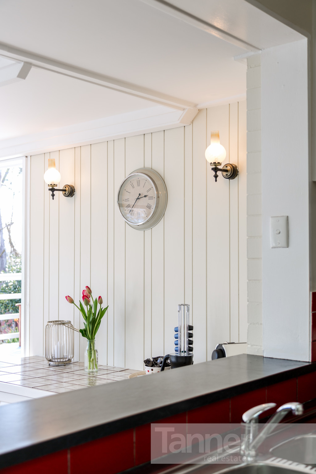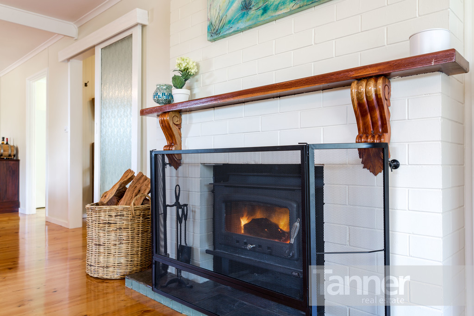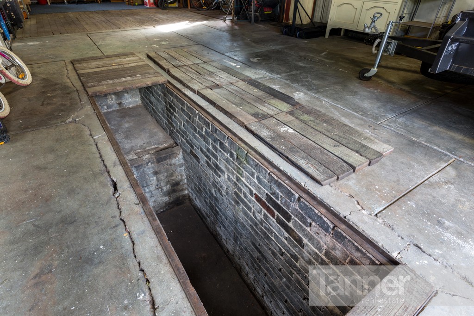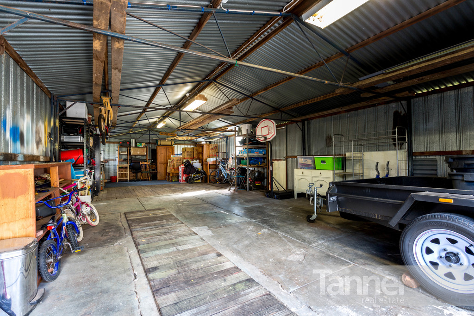PROPERTY SUMMARY
PROPERTY DESCRIPTION
Sometimes its simply a question of; what do I really want in my next home?
Get that sorted and I have no doubt for many of you, this is the one. Read on and youll discover why this home ticks the boxes in so many ways.
A solid brick home in the Adelaide hills, surrounded by trees and nature, with room for the dogs and kids to run around, and a deck to sit on whilst youre entertained by the local koalas or taking in the sensational sunsets over the distant trees. Walking distance to the iconic Joans Pantry for your morning coffee and only 750 meters to Hawthorndene Primary School, make this one of the hills best locations.
With a truly versatile floor plan, loads of natural light throughout, huge 1160sqm allotment, ENORMOUS 4 -6 car garage/workshop with full height mechanics pit and a paved undercover outdoor entertaining area, your new home in the hills will feel alive with the sound of music.
Whether youre single, a couple, a small family or a growing family this is a home that is worth your inspection. Offering FOUR bedrooms, master with build in robes and en-suite, a huge open plan dining and lounge room with a floor to ceiling picture window giving you a wonderful sense of being connected to your surroundings, and with skylights in the kitchen, en-suite and main bathroom youll love the power savings as you take advantage of all the natural light in your new home.
The kitchen and sunroom are in the heart of the home overlooking the backyard, and a second living area that opens onto the deck make this a home where entertaining family friends is easy and enjoyable. Theres heaps of room for the kids to play and lots of options for sitting down with a coffee or wine, having a chat or sneaking a nap.
The fourth bedroom has an external entry and would make a terrific home office or yoga retreat, depending on your needs. The main bathroom is immaculate and features a bath and shower whilst the main toilet is separately located adjacent.
If its the hills lifestyle youre after, then the ambient warmth of the recently installed Nectre Wood Combustion fire place will definitely be a huge plus. However, if you get home late or run out of wood, theres always the LG Split reverse cycle heating and cooling to keep you warm in winter and cool in summer.
Things to take note of are the established gardens, beautiful polished timber floors, storage galore – both internal and external (under house and under shed), a kitchen equipped with pantry, dishwasher and space for the double fridge, wood storage beside the garage, extra parking in the front with an additional carport and lets not forget youre only a few minutes drive to Belair Golf course and National Park, and Blackwood shopping village.
At 30 Kauri Rd, Hawthorndene you have all the benefits of a hills setting with the convenience of local shops, excellent schools only minutes away and local public transport including buses and trains all at your fingertips.
Other features include:
4th Bedroom/Home office has Split System heating and cooling
Sensational new firescreen for protecting your loved ones
Separate Laundry
2 cloths lines
3 gas bayonet points for optional gas heating (one in lounge, one in playroom and one in sunroom)
Huge garage has mechanics pit which could easily be converted into a very nice cellar
Foxtel ready
Simply put this is a home where you can finish work on a Friday and spend the weekend enjoying all that this incredible home and wonderful location has to offer.
Dont miss out; call Simon Tanner from Tanner real estate today.
Title: 5206/103
Council: City of Mitcham
Rates: $1327.04 pa
ESL: $267:75 pa
No Easements

