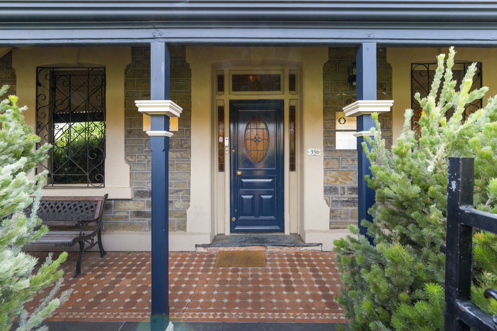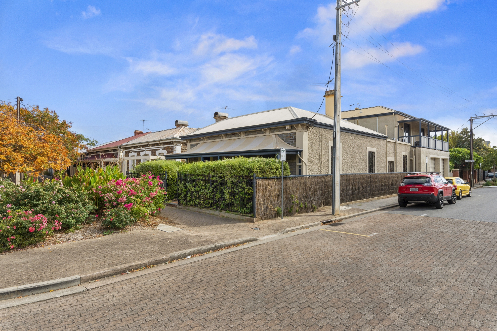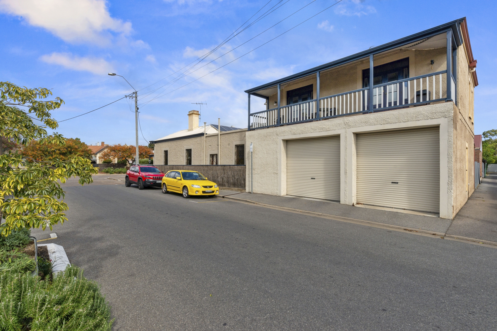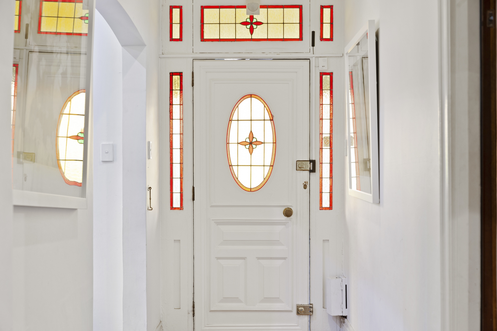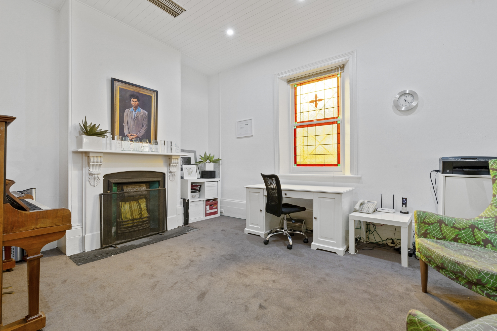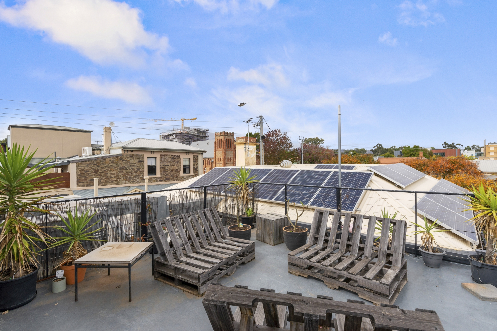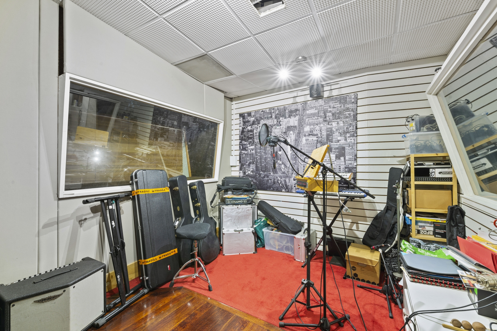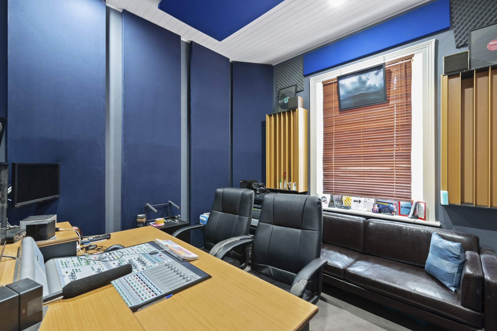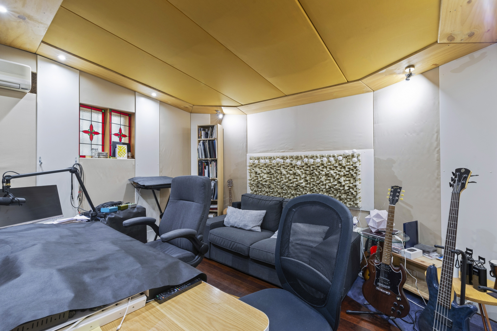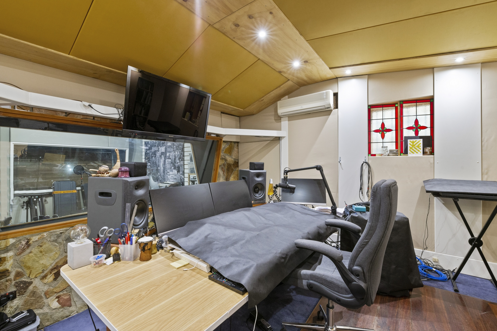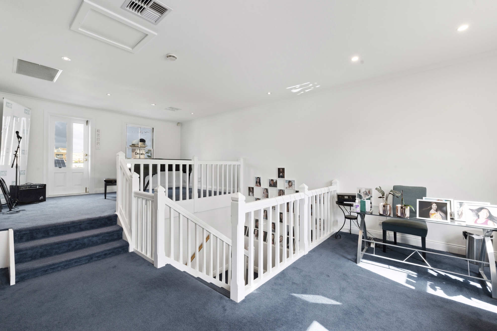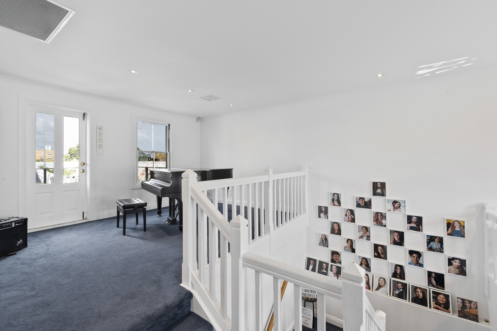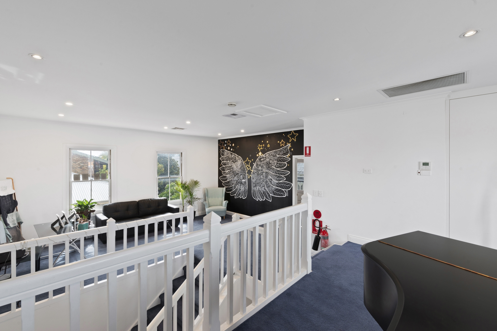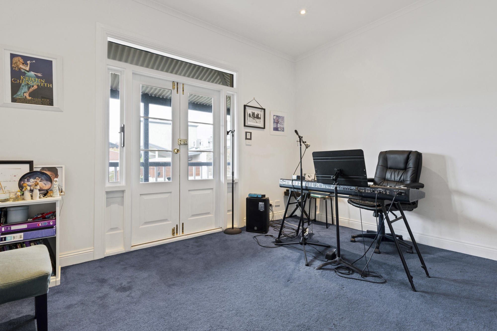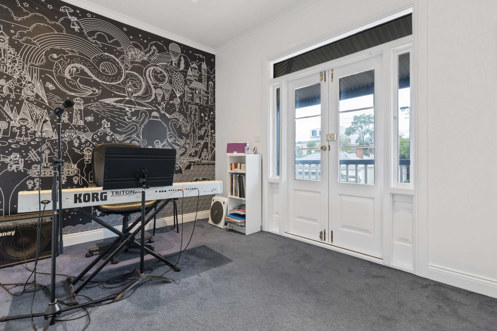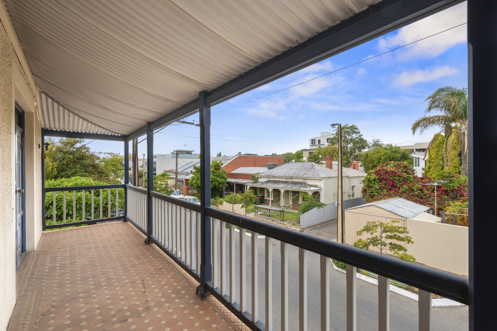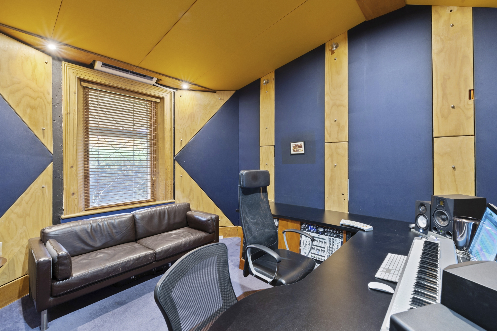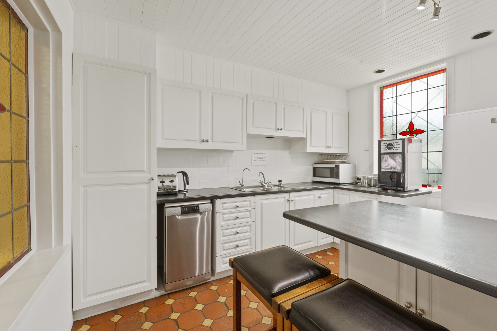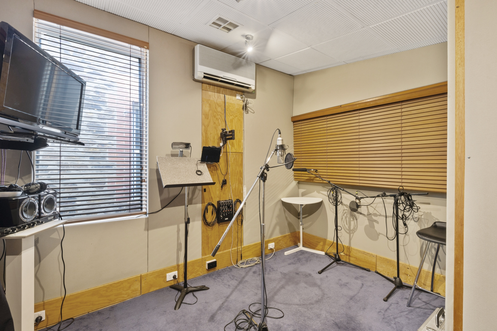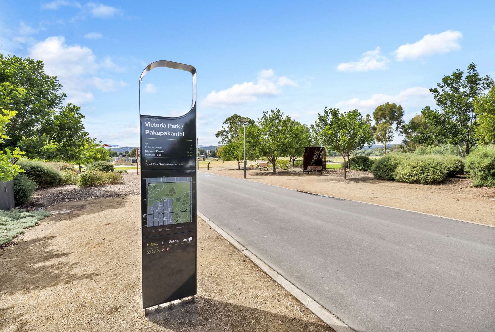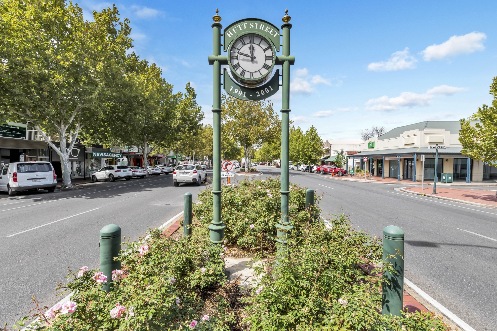PROPERTY SUMMARY
PROPERTY DESCRIPTION
This unique commercial or residential offering presents a character, double fronted blue-stone, two storey, freestanding cottage with up to eight consulting rooms or bedrooms, three reception areas or lounge spaces, garaging for up to three cars and the perfect rooftop patio for evening drinks and entertaining clients and friends.
On over 300m² and currently configured for up to seven separate studios, including several fully lined and insulated for sound recording, this opportunity will suit a variety of businesses, investors and home buyers alike.
With two separate ducted reverse cycle systems as well as individual split systems in many of the rooms your heating and cooling needs are taken care of. Whilst approximately 5KWS of solar panels ensure your energy bills are dramatically reduced.
Whether you’re looking to continue with the current configuration with sound recording studios and existing periodic tenants or perhaps re-configuring and re-purposing for offices, consulting rooms or residential living, you’ll love the period features that mark these premises as something truly special. From the tessellated tiled veranda and balcony to the blue-stone façade, this iconic property is steeped in history, providing uncompromising grandeur and the ultimate position.
More than ever, as a society we appreciate the importance of location and lifestyle, and whether you’re looking for a new location for your practice, offices or even home, 356 Halifax Street, should be on your inspection list. Off-street parking for up to three cars and walking distance to cosmopolitan Hutt Street, Wakefield Private Hospital and Calvary Hospital, as well as the East End Cellars and Rundle Street Café’s and restaurants, not to forget Vic Park for your glorious morning run or bike ride. The opportunity to live life to the full, whether for work or pleasure, doesn’t get much better than at 356 Halifax Street, Adelaide.
Zoned for Adelaide High School, and Adelaide Botanic High your kids’ secondary education is taken care of.
Special Features:
Architecturally designed second story extension with lofty and high ceilings
Lead light entrance
Open fireplace
Central kitchen with European appliances including dishwasher
Two toilets
Two reverse cycle ducted systems
Three Split system R/C A/C
NBN
Walking distance to Chianti Classico, Bar Torino and Ballaboosta together with numerous other quality cafes, bars, restaurants and Victoria Park
Side access available to double garage
It’s all about lifestyle in the city! Enjoy the benefits of this amazing location whether it be for work or leisure. It’s all here with many options to cater to your individual needs and please call Simon Tanner with any questions or to arrange a time to inspect: 0402 29 27 25.
Due to COVID-19, all inspections are by appointment. Please call Simon Tanner on 0402 292 725 or the office on 08 8272 5777 to arrange a time.
All information provided has been obtained from sources we believe to be accurate, however, we cannot guarantee the information is accurate and we accept no liability for any errors or omissions (including but not limited to a property’s land size, floor plans and size, building age and condition) Interested parties should make their own enquiries and obtain their own legal advice.
Specifications:
CT / 5545/973
Council / Adelaide City Council
Zoning / AH(C) – Adelaide Historic (Conversation) Zone
ESL / $1,078 p.a.

