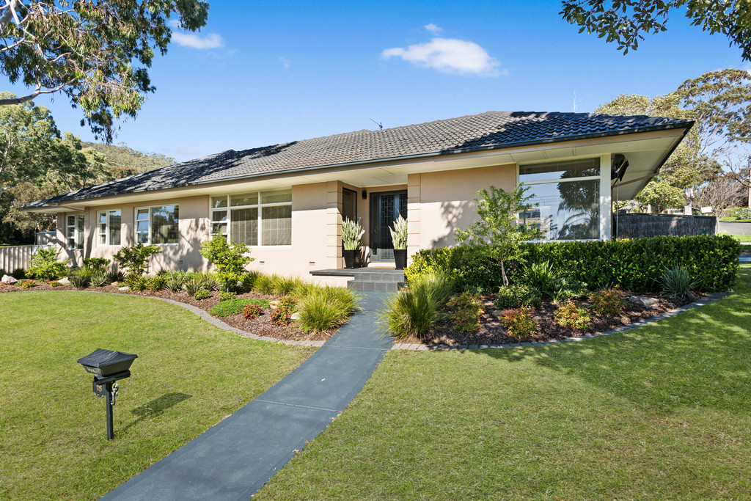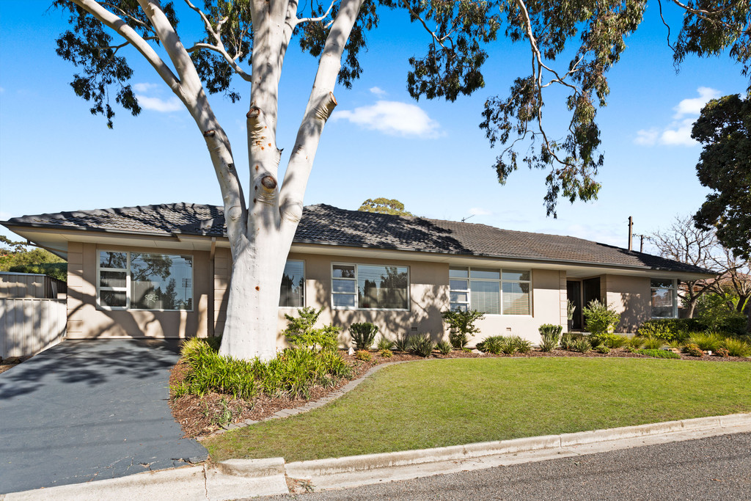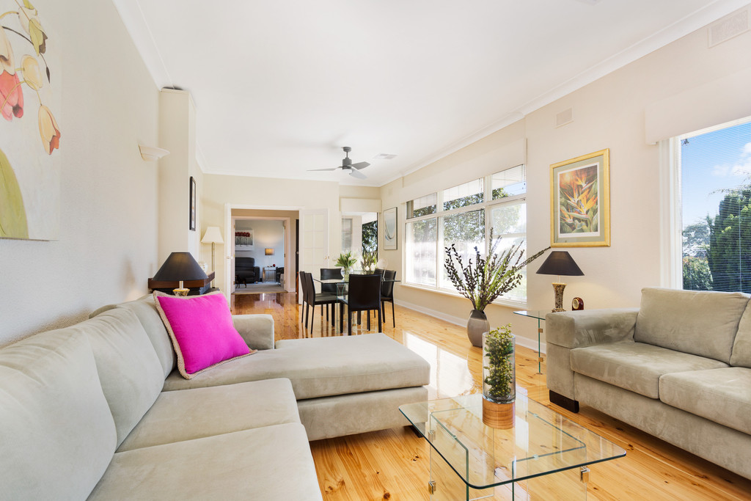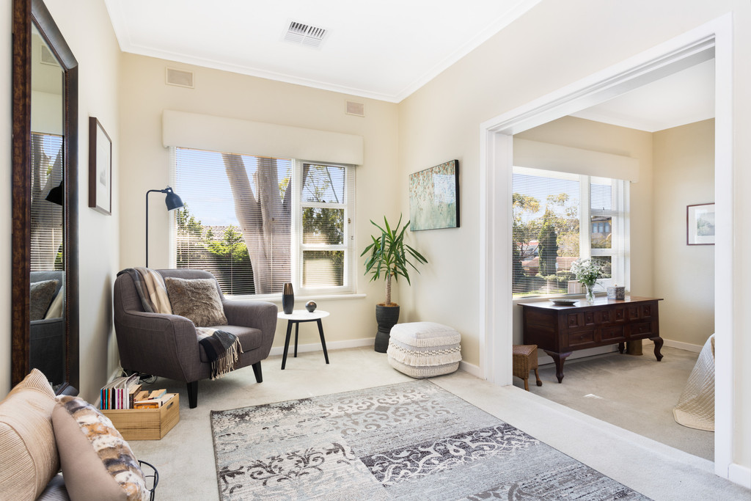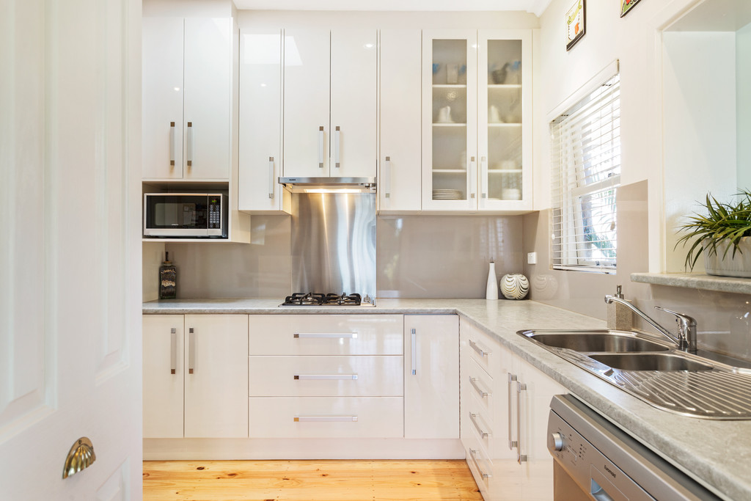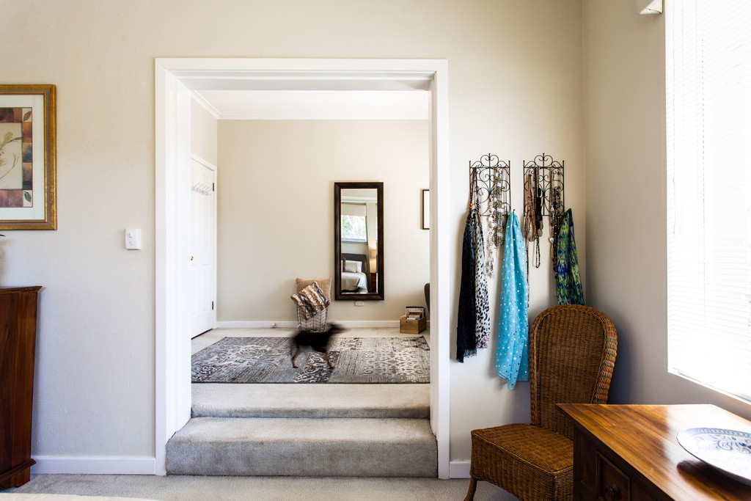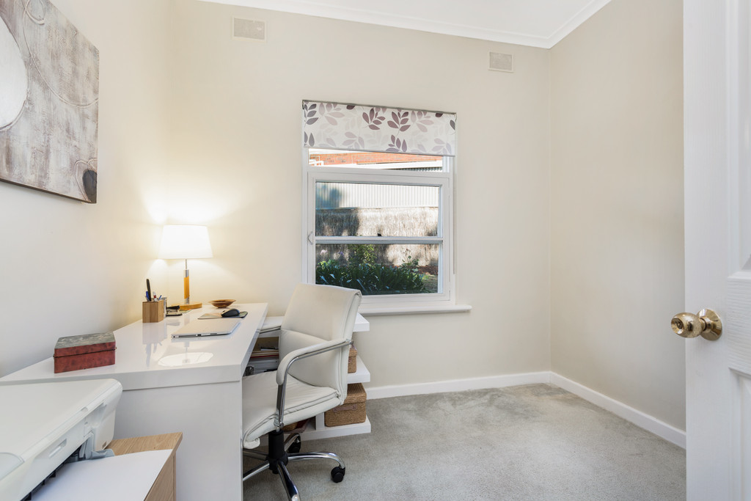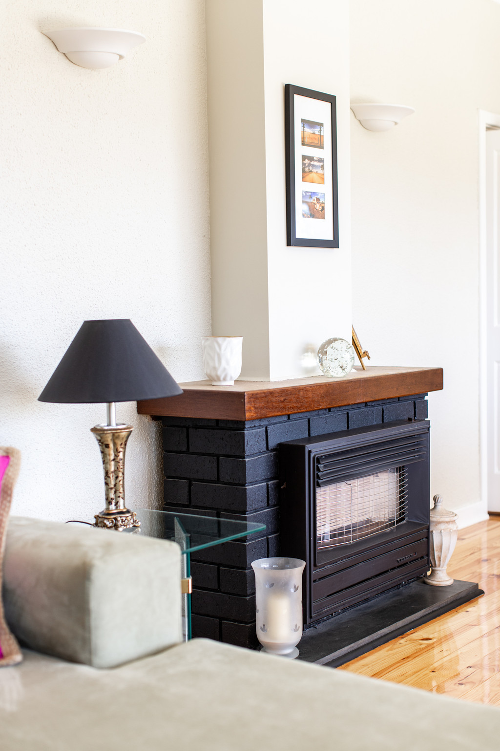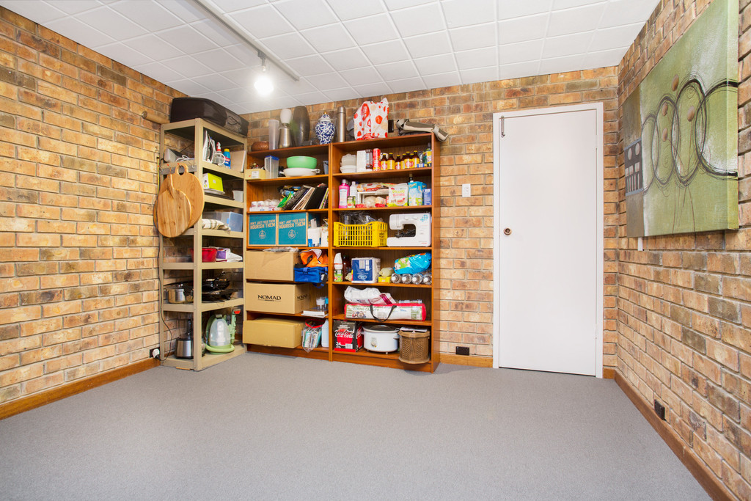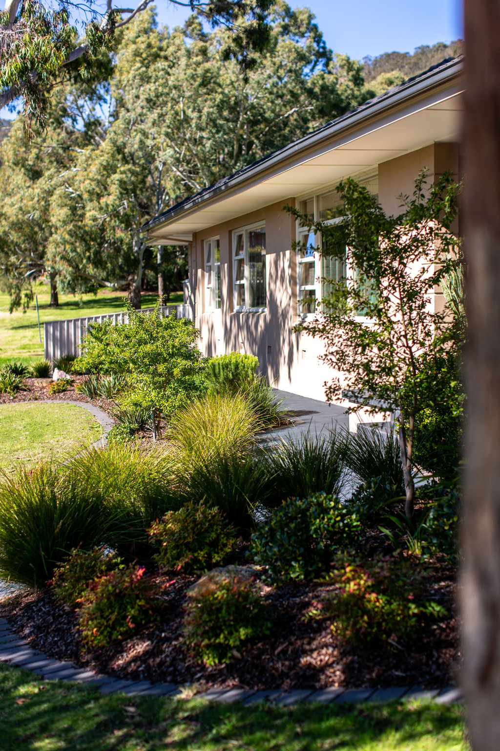PROPERTY SUMMARY
PROPERTY DESCRIPTION
Sparkling on entry and beaming quality throughout you will be immediately impressed with
this beautifully presented family home located in the highly sought-after suburb of leafy
Panorama.
This low maintenance stunning home sits on a manageable 572m2 allotment boasting a versatile floor plan with a diverse range of living options to cater for all stages of life.
What we know you’ll love:
* Northerly exposure with lots of natural light with spectacular sunsets and city lights
* High ceilings, Gloss timber floorboards
* Double brick with stylish rendered front
* Fujitsu Ducted reverse cycle air-conditioning
* Quality fixtures and fittings throughout
* Three bedrooms -all with storage and ceiling fans
* Spacious Master retreat/sitting room/study
* Music room/Cellar/Fourth bedroom (Basement) with rear personal access
* Renovated bathroom with floor to ceiling tiles (2 toilets)
* Open plan living/dining with oil heater complimented with a spacious family room
* Renovated kitchen with quality appliances including Gas stove top, electric oven & Dishwasher
* Fully enclosed rear yard with picturesque hills views
* Large pergola/entertaining area
* Easy care waterwise lawns and gardens with watering system front and back
* Garden shed
* Three open car parks
With an unbeatable location, close to busses and trains and only 10-15 minutes’ drive to everything you could need and want, including exceptional schools, Flinders Hospital and University precinct, Westfield Marion, Adelaide Oval and Adelaide University, Glenelg and Brighton Beach, Adelaide Hills and surrounded by tree lined streets, this is one you won’t want to miss.
We can’t wait to show you through, so please call Rob 0409 007 081 or Simon 0402 292 725
from Tanner Real Estate 8272 5777 to ask any questions and arrange a time to inspect.
All information provided has been obtained from sources we believe to be accurate, however, we cannot guarantee the information is accurate and we accept no liability for any errors or omissions (including but not limited to a property’s land size, floor plans and size, building age and condition) Interested parties should make their own enquiries and obtain their own legal advice. Should this property be scheduled for auction, the Vendor’s Statement may be inspected at the offices of Tanner real estate for 3 consecutive business days immediately preceding the auction and at the auction for 30 minutes before it starts.
The Vendor’s Statement (Form 1) will be available for perusal by members of the public:
(A) at the office of the agent for at least 3 consecutive business days immediately preceding the auction; and
(B) at the place at which the auction is to be conducted for at least 30 minutes immediately before the auction.
Specifications:
CT /5464/326
Council / City of Mitcham
Zoning / R(F) – Residential (Foothills)
Built / 1965
Land /572m2 (Approx.)
Rates / $1,682.70 p.a.
S.A. Water / $75.40 p.q.
Sewer / $136.23 p.q.
ESL / $109.25 p.a.

