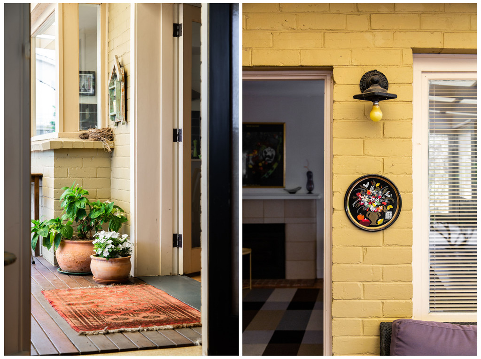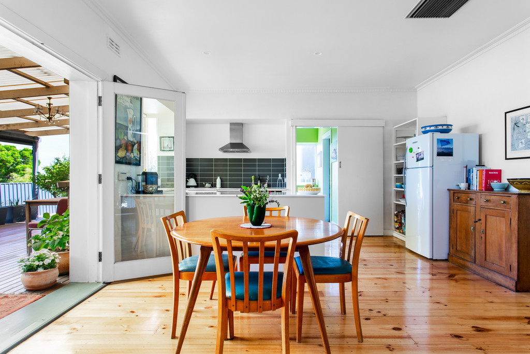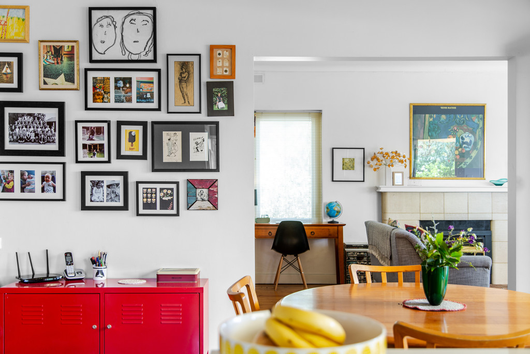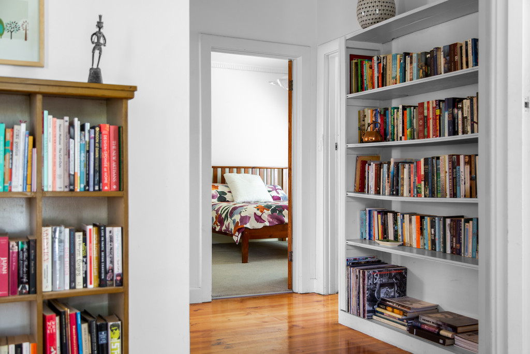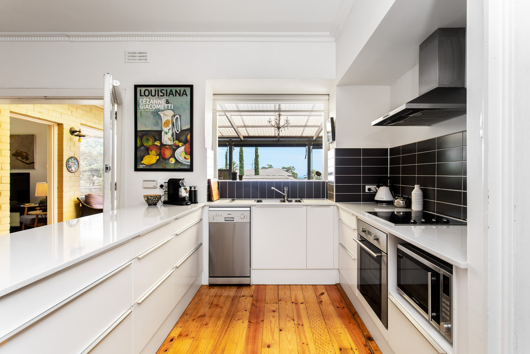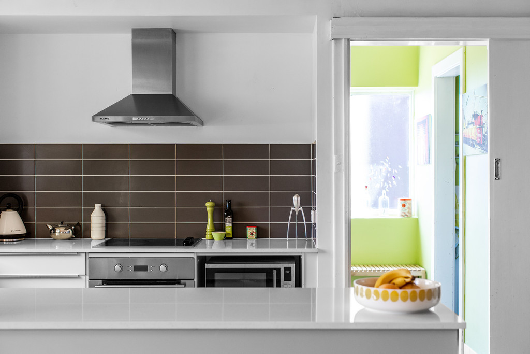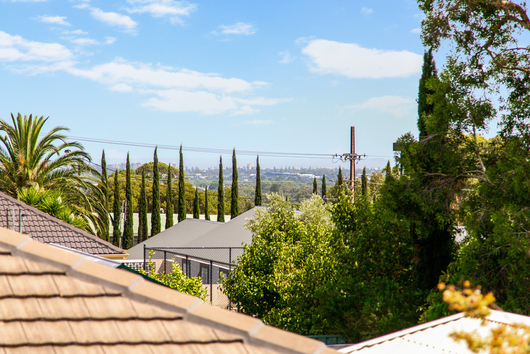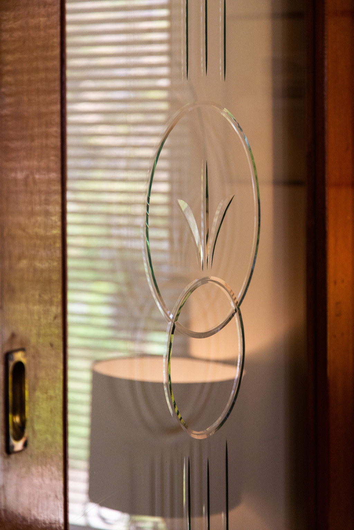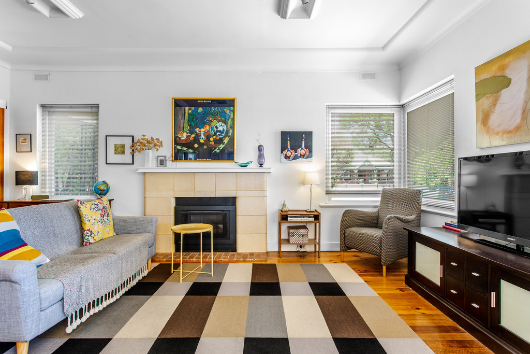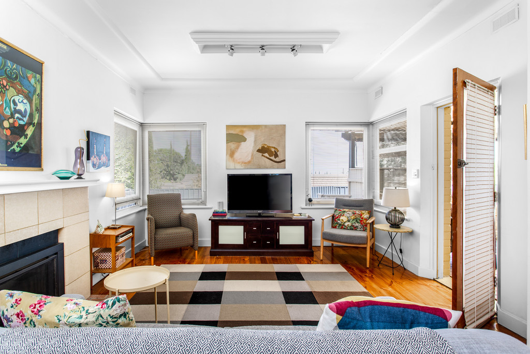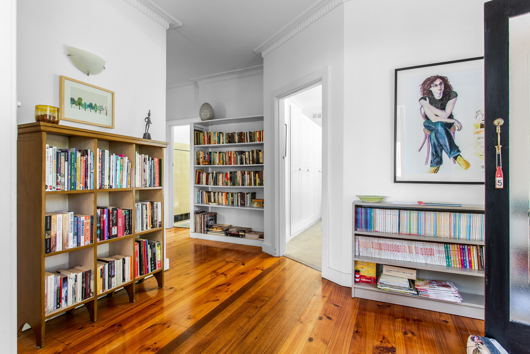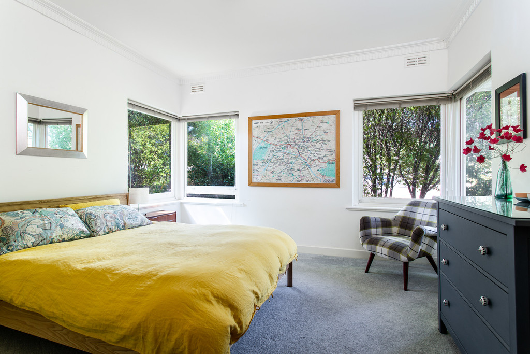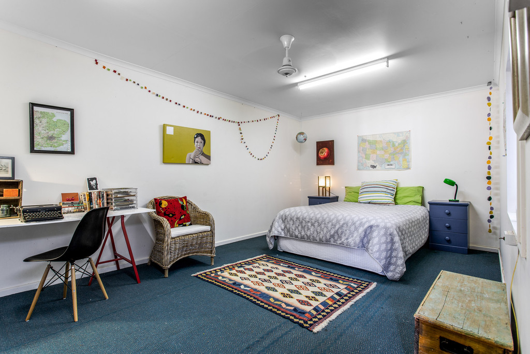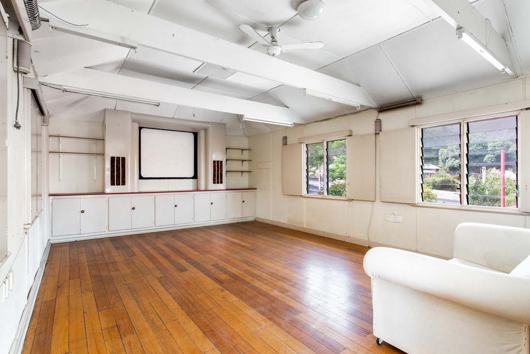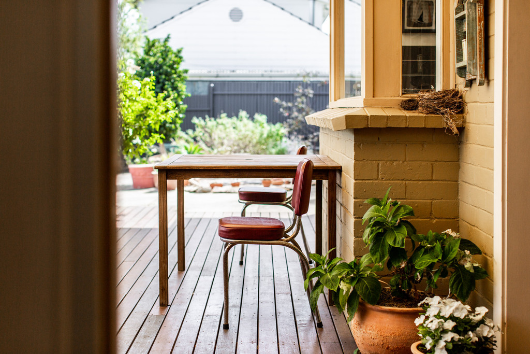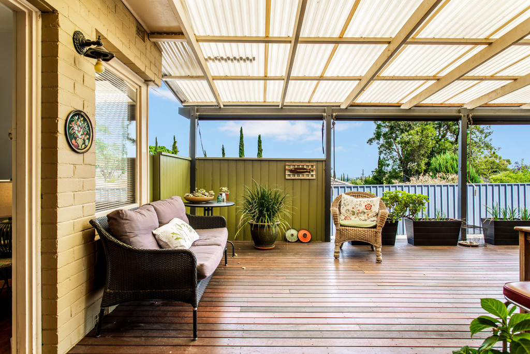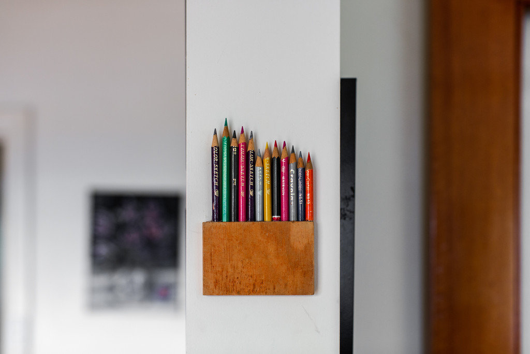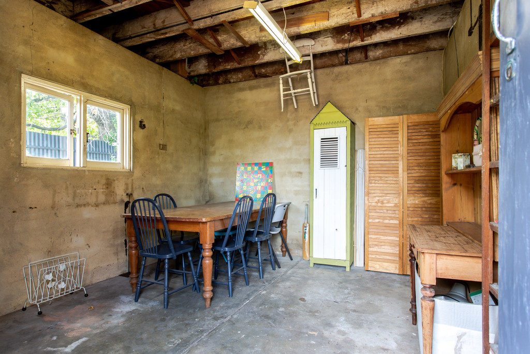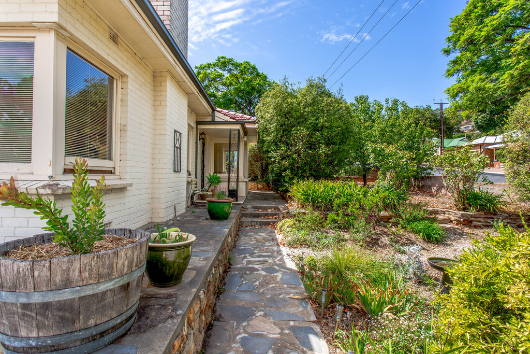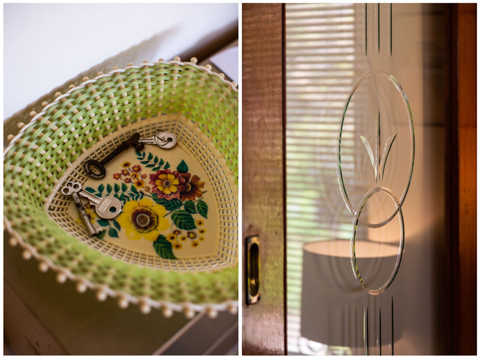PROPERTY SUMMARY
PROPERTY DESCRIPTION
On 780sqm this is an opportunity you don’t want to miss. Under 8km’s to the CBD and a 10-15 minute drive to beaches, universities, Adelaide oval, our two key hospital precincts and only a short walk to public transport and local schools it’s times to take a closer look at 5 Kays Road Torrens Park.
Whether you’re looking for land to build on or a home to move into 5 Kays is priced to sell and provides it’s next owner plenty of opportunity. A unique home that sits on a 780 m2 corner block and belies it’s 60’s exterior from the moment you walk in. It is welcoming, warm and interesting with many of the original features still in place.
This light filled home features timber floorboards in the entrance/hallway and original glass double doors leading into the large living/dining/kitchen area. French doors take you out to the timber deck from where you can relax and enjoy the sea views and listen to the bird life as the sun sets.
There is also the original 60’s bathroom, a separate toilet, spacious lobby and a laundry large enough to leave your ironing board out!
Step out the back door to a two storey separate dwelling which comprises large 3rd bedroom/study and a French provincial workshop/storage room/studio downstairs. Upstairs (not currently accessible) is a large teenage retreat which started life as a home cinema and still has the screen, a projection room and wood floorboards.
Renovate or convert into a 4th bedroom or a self-contained retreat. It has sweeping views of the sea and the surrounding foothills from its balcony.
You can live in the main home, enjoy the deck with its views, and ponder the plans and future of the back accommodation.
With a separate garden shed and parking for up to 6 cars in the driveway, this sensational corner property with ocean views and versatile floor plan is a must view.
Other things we love about this property:
Café blinds on entertaining deck
Evaporative ducted cooling
Contemporary gas log fireplace
Solar hot water
Low maintenance yard
Corner lot
Large laundry
Call Kym Martin (0403 627 411) OR Simon Tanner (0402 29 27 25)today to arrange an inspection.
All information provided has been obtained from sources we believe to be accurate, however, we cannot guarantee the information is accurate and we accept no liability for any errors or omissions (including but not limited to a property’s land size, floor plans and size, building age and condition) Interested parties should make their own enquiries and obtain their own legal advice.
Specifications:
CT / 4262/399
Council / Mitcham
Zoning / R8
Built / 1960
Land / 780m2 (Approx.)
Council Rates / $1659.90
ES Levy / $ 233.50
S.A. Water / $74.45 p.q.
Sewer / $139.94 p.q.

