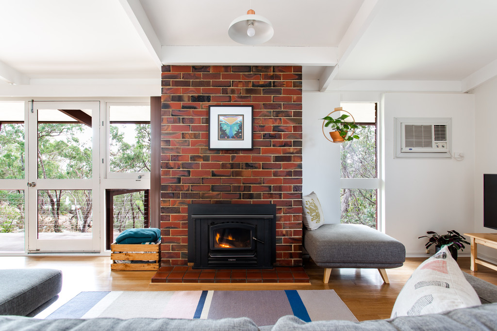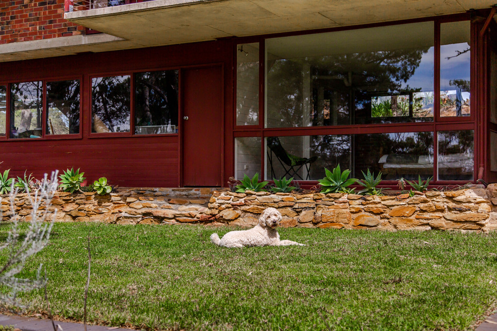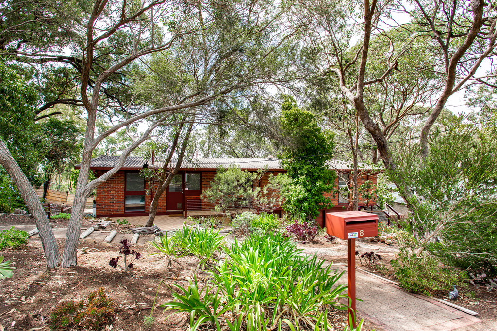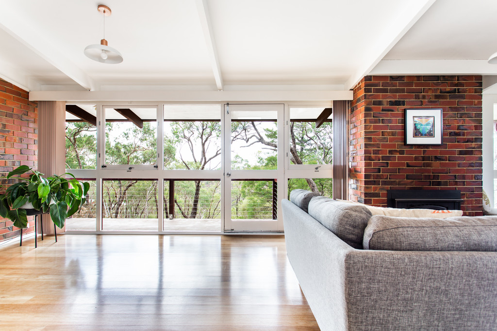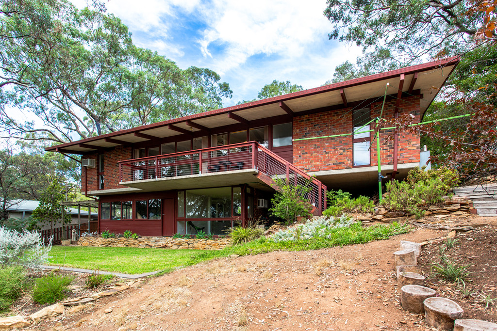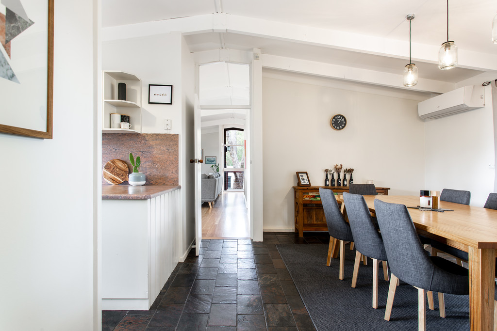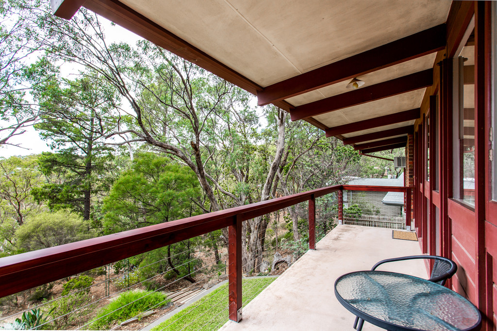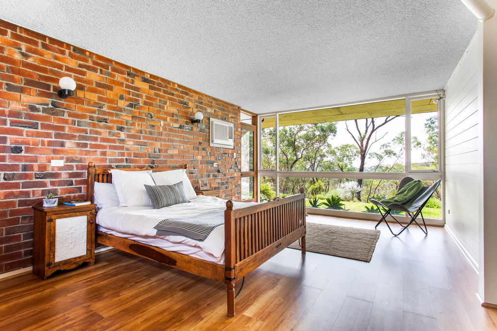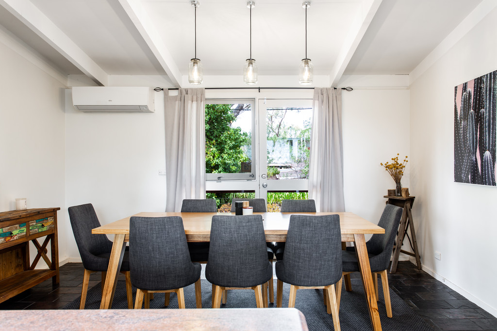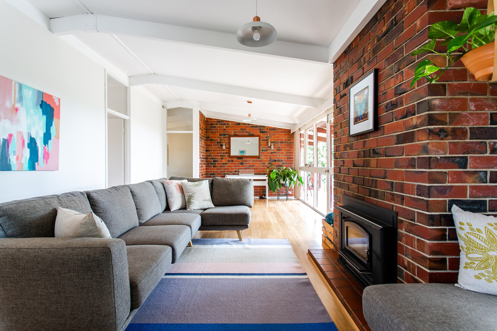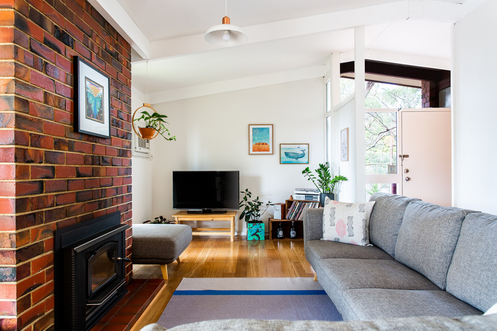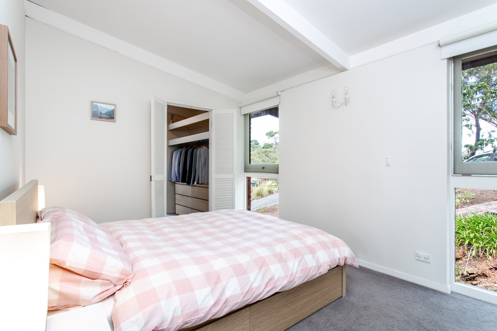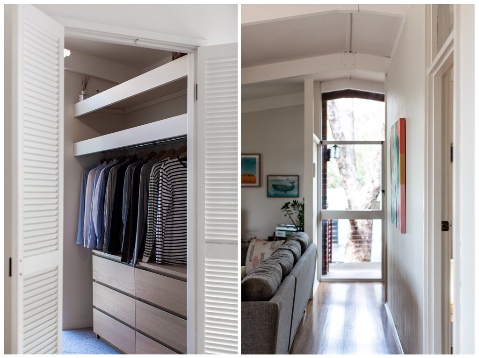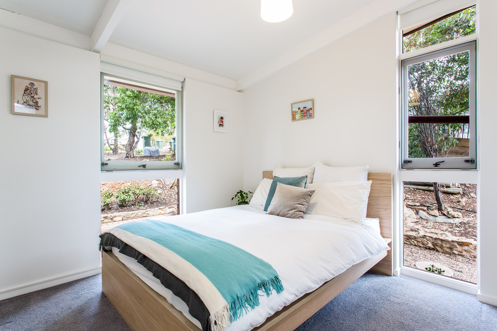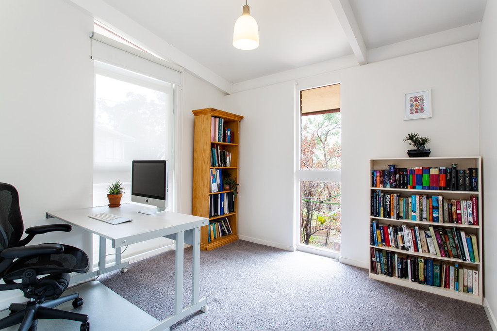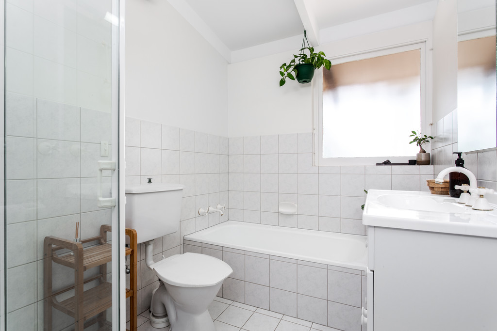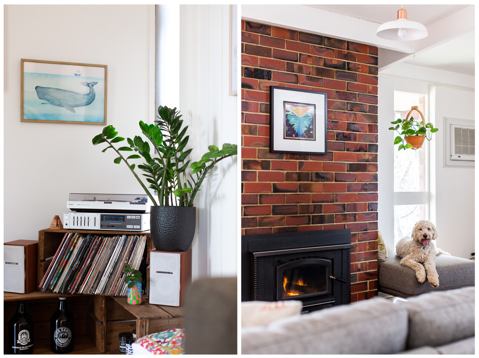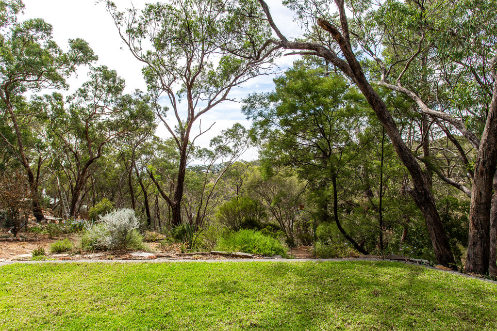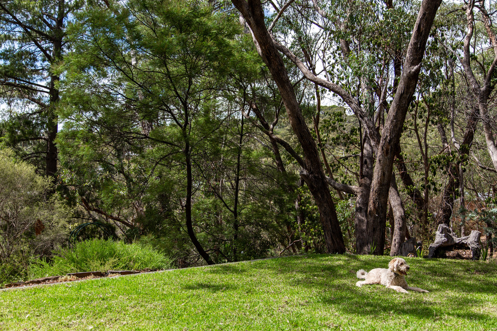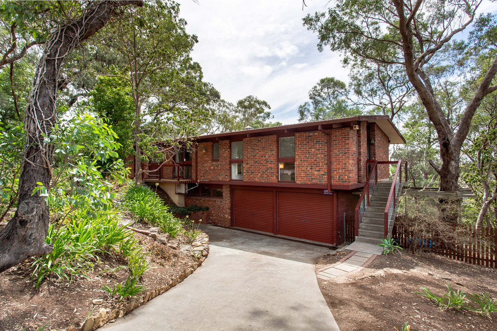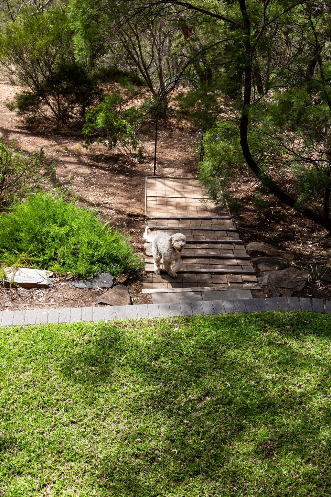PROPERTY SUMMARY
PROPERTY DESCRIPTION
There’s something absolutely inspiring about leaving work and escaping to your own piece of paradise. Somewhere tucked away, surrounded by trees, nature and a sense of space and tranquillity and yet with easy access to schools, shops, public transport and everyday amenities.
Somewhere that you can flick a switch in winter and split systems instantly warms the home, whilst you stoke the combustion fire for that natural ambient warmth. Somewhere in Spring and Summer where you can throw open the doors onto a large deck and sit for hours reading a book, enjoy a wine or entertain family and friends over a lavish meal, all overlooking the stunning Adelaide Hills.
This solid brick home tucked away just above Lynton and Torrens Park, only minutes to Windy Point Restaurant, St. John’s Grammar and Belair Primary School has so much charm and warmth I really think you’re going to love it. The current owners have updated and upgraded throughout and thus this terrific home has become available and presents a unique opportunity for those looking to get into Belair.
With a versatile floor plan that includes 3 or 4 bedrooms, large open plan kitchen and dining as well as a second dining and lounge that opens onto to spacious outdoor entertaining area with new wire balustrades for uninterrupted views. Master with walk-in robe and ensuite, main bathroom with bath and shower and a fourth bedroom/home office or rumpus room with magnificent floor to ceiling windows capturing the garden views. This is a home that provides inspired spaces to relax, entertain and live life to the full.
On a huge 1523m² there’s so much room for the kids to play, the pets to run around, including a cleverly designed dog run. Other things we know you’ll love include:
• Stunning bushland views through numerous picture windows
• Freshly painted
• Double garage with auto roller door and ample room for storage
• Polished solid timber blackbutt floors
• Master bedroom with walk-in robes and ensuite
• Bedroom downstairs is huge and makes an excellent second lounge/home office
• High ceilings and natural light flooding in
• Split systems and a combustion fire in lounge
• New stylish wire balustrades all around
• Automated irrigation system
• Feature pendant lights in dining room
• Open plan kitchen with Bosch dishwasher, wall oven and double sink with pura tap
• New Hot water system
• Recently installed carpets and blinds
• Generous, well designed dog run
This is Belair at its best. Not just a stylish and versatile home to meet your changing and growing needs as a family, but a great investment in a sensational location only 15 minutes from the city.
With sensational hills views this lovely home is ready for you and your family to make their own. Please call Simon Tanner to find out more.
All information provided has been obtained from sources we believe to be accurate, however, we cannot guarantee the information is accurate and we accept no liability for any errors or omissions (including but not limited to a property’s land size, floor plans and size, building age and condition) Interested parties should make their own enquiries and obtain their own legal advice.
Specifications:
CT /5773/359
Council / City of Mitcham
Zoning / R(H)- Residential (Hills)//
Built / 1971
Land / 1,523m² (Approx.)
Council Rates / $1,572.50 p.a.
ES Levy / $138.10 p.a.
S.A. Water / $74.45 p.q.
Sewer / $132.57 p.q.

