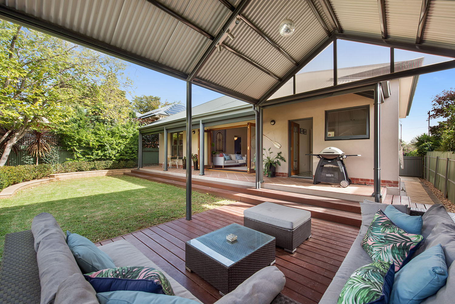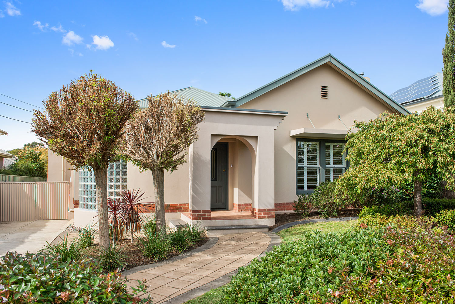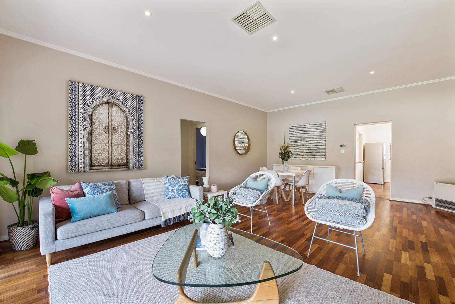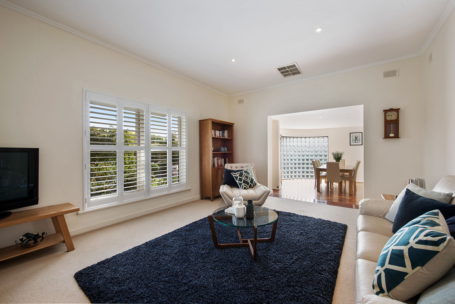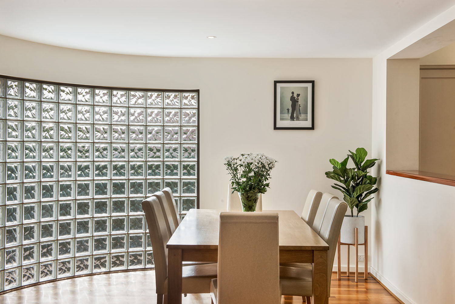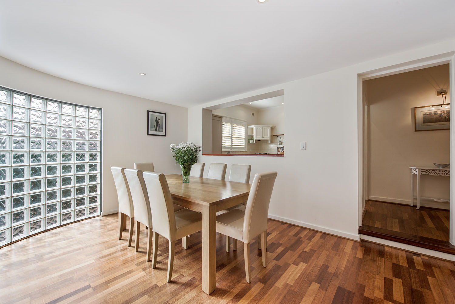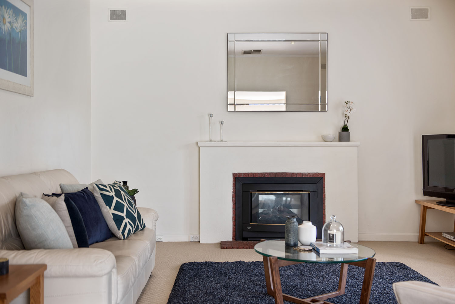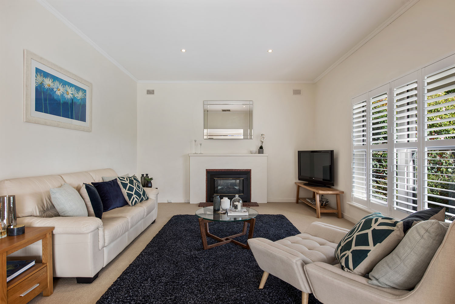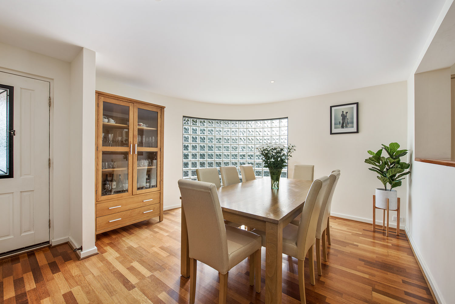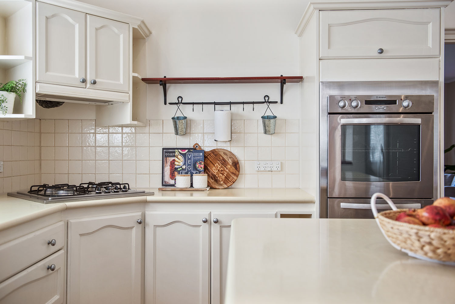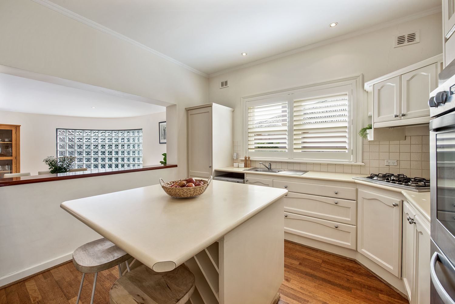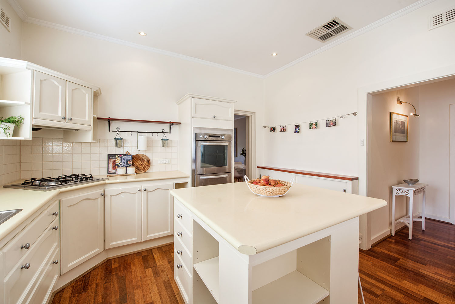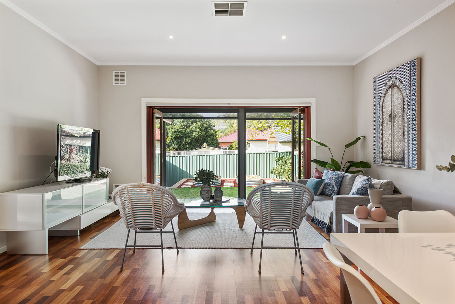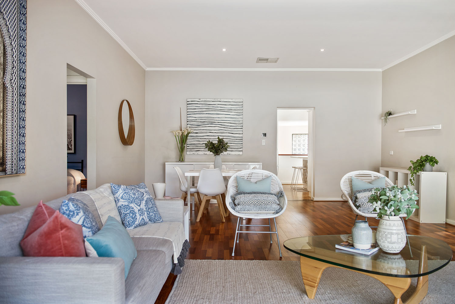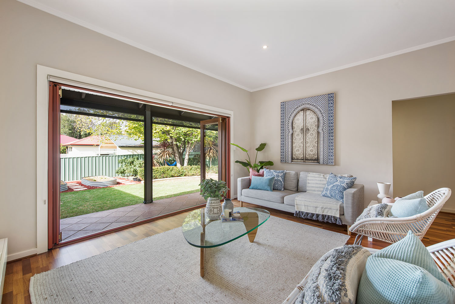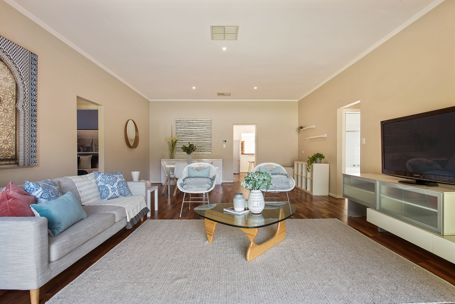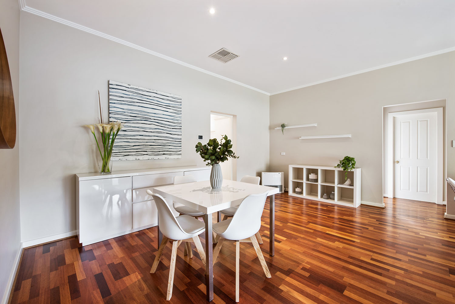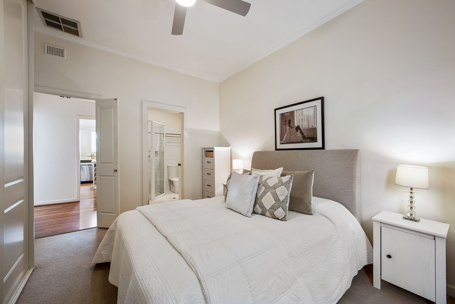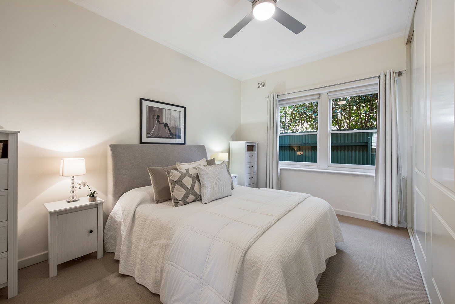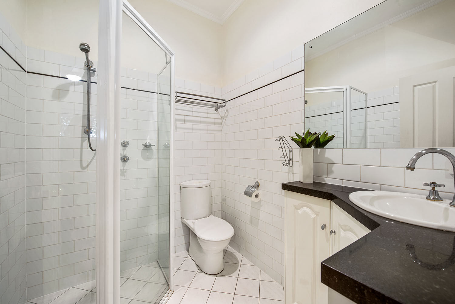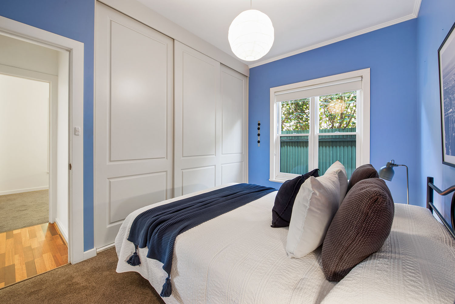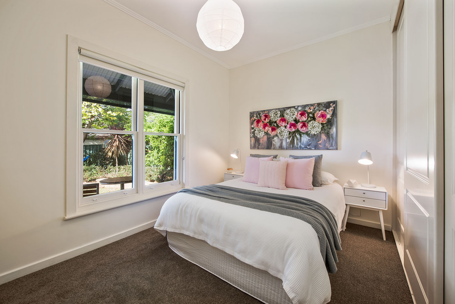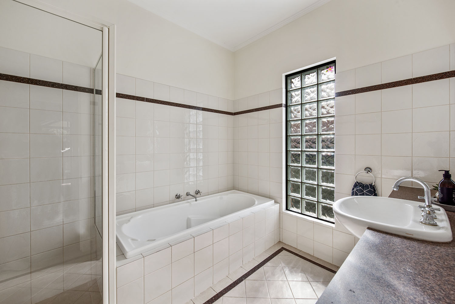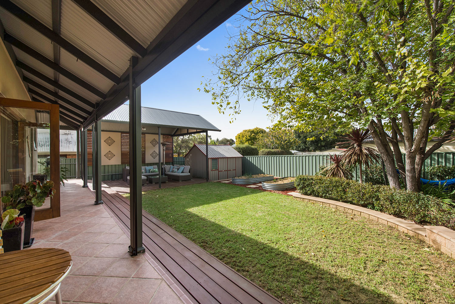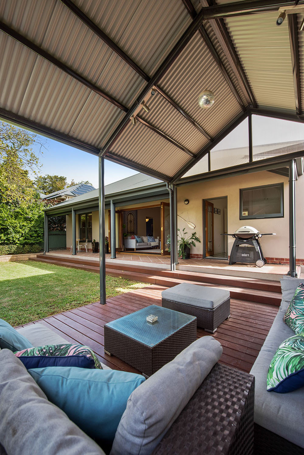PROPERTY SUMMARY
PROPERTY DESCRIPTION
From the moment you drive up to 15 Carruth Rd, Torrens Park you get a sense that what lies behind this art deco solid brick home is something very special. A private oasis of lush established gardens, open plan indoor/outdoor entertaining with light filled rooms and a real sense of peace. It’s a home that makes you feel welcome, relaxed and happy to be there.
Entering the front door you’re drawn into stunning open spaces, a central kitchen and the invitation to explore further, with glimpses of the outdoor areas that lie beyond.
Whether you’re starting out or scaling down, this gorgeous, easy care, low maintenance three bedroom, two bathroom home with huge separate laundry, open plan kitchen/dining and adjacent lounge, as well as huge family room and gabled roof outdoor entertaining deck, is an absolute must see.
Welcome to a home with the warmth of polished timber floors, new carpets, huge windows and doors allowing ample natural light, with the added attraction of plantations shutters, the ambient warmth a natural gas log fire place, central open plan kitchen and the perfect floor plan.
The front lounge is a terrific space for relaxing with friends and family after a meal or sitting down to a quiet night of Netflix in front of the fire. Whilst the large back family room features the bi-fold doors that open out to the garden, café blinds for year round entertaining and when the family has a few friends over, provides that all important second space for relaxing and being able to entertain well.
The master bedroom comes complete with built-in robes, ceiling fan, curtains and blinds, as well as a modern lovely ensuite. Bedroom two and three both have huge built-in robes, and bedroom three enjoying views out over the gorgeous gardens.
Your updated main bathroom features a shower, bath, toilet and modern vanity. Alongside the bathroom is the huge laundry with external access to the cloths line and entertaining deck.
The fantastic backyard is a great space for entertaining all year round. The established garden provides ample shade for summer, but plenty of light as well. Hidden amongst the garden beds is the built-in hammock posts. Bring your own hammock, a good book and a glass of wine for afternoon of complete relaxation. For year round entertaining, easy slide café blinds provide protection from the sun, wind and rain.
Your new home is beautifully located, close to Mitcham Shops with Wallis Cinema’s and the locally frequented Cafe53 – an absolute must for your morning coffee pick-up.
Adjacent Scotch College and around the corner from Mercedes, whilst also enjoying the benefits of being in the Mitcham Primary School zone, Unley High School and Mitcham Girls High School zone, you are spoilt when it comes to education.
Under 7km’s to the CBD, Flinders university and Hospital. An easy walk to the train or bus for a quick commute into town to enjoy our ever growing restaurant options and Saturday afternoon at the iconic Adelaide oval watching the cricket or favourite footy team.
Other Great Features:
Four burner gas stove
Gas Hot Water
NBN Connectivity
Garden Shed
We can’t wait to show you through. Please call Simon Tanner with any questions regarding this beautiful home: 0402 29 27 25
The Vendor’s Statement (Form 1) will be available for perusal by members of the public:
(A) at the office of the agent for at least 3 consecutive business days immediately preceding the auction; and
(B) at the place at which the auction is to be conducted for at least 30 minutes immediately before the auction.

