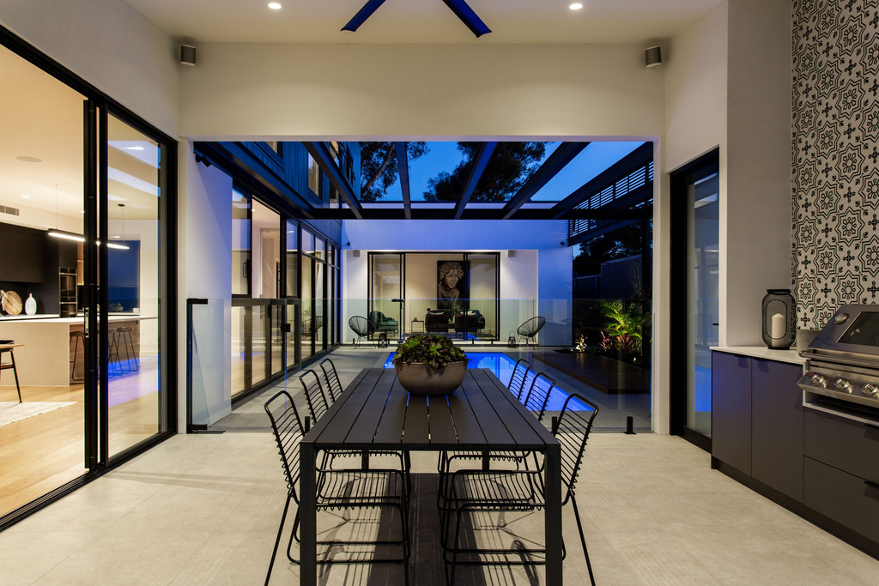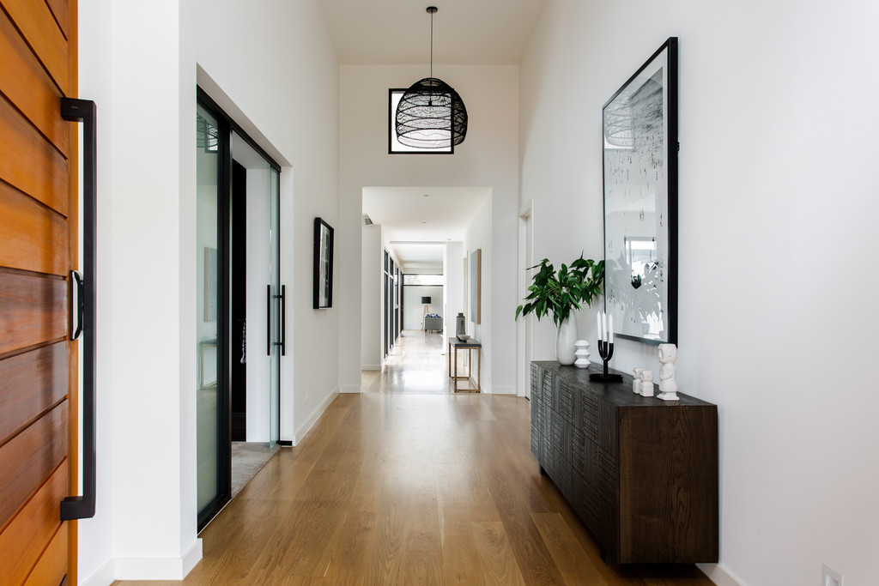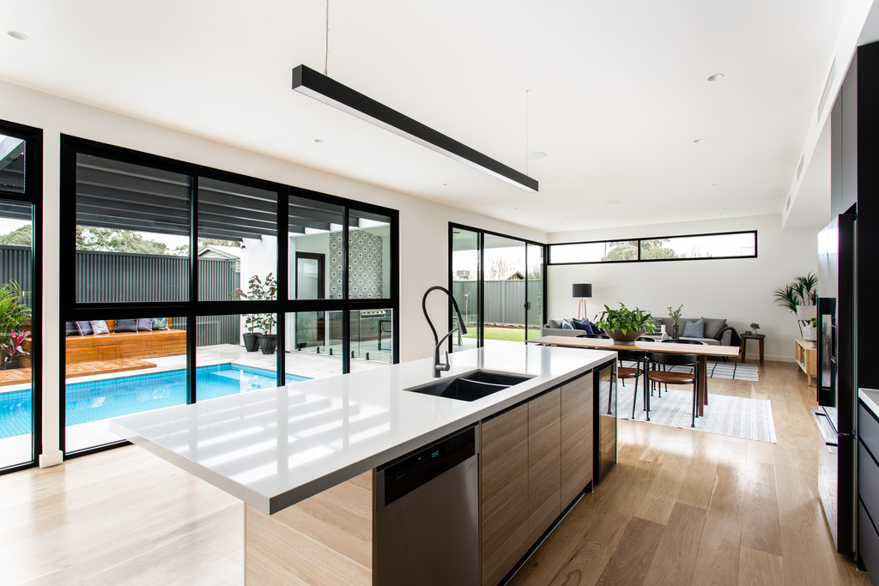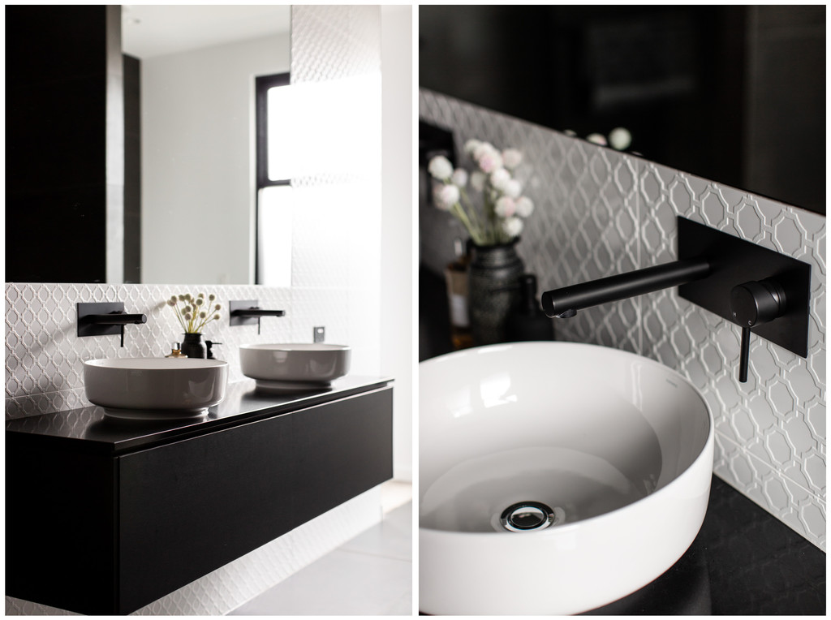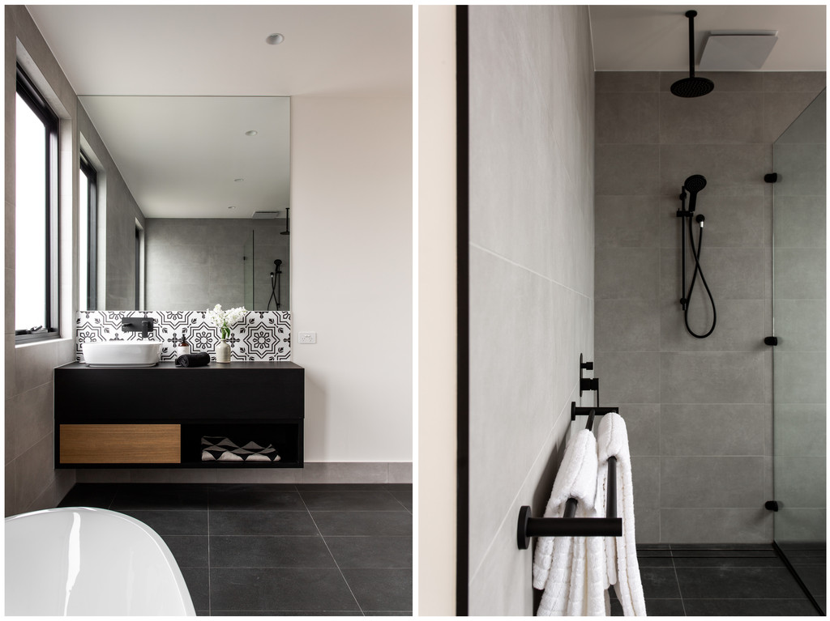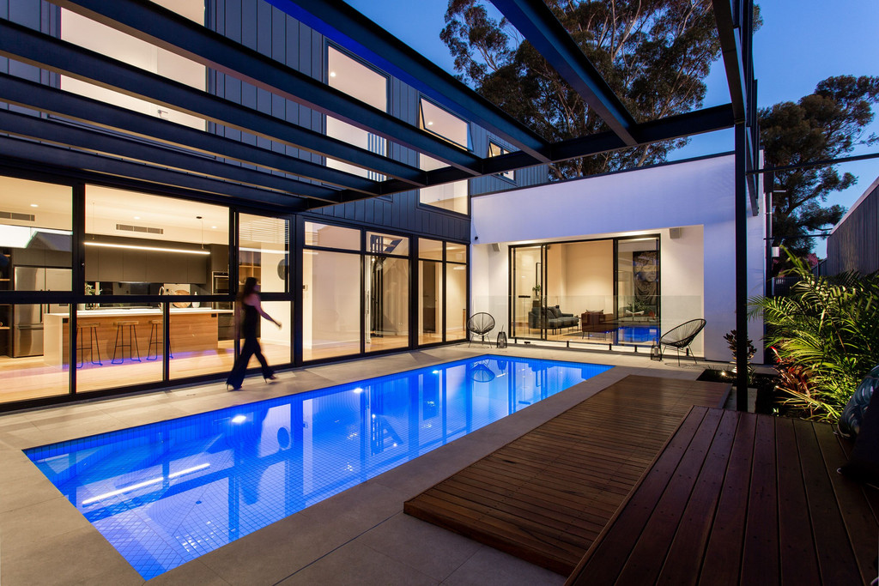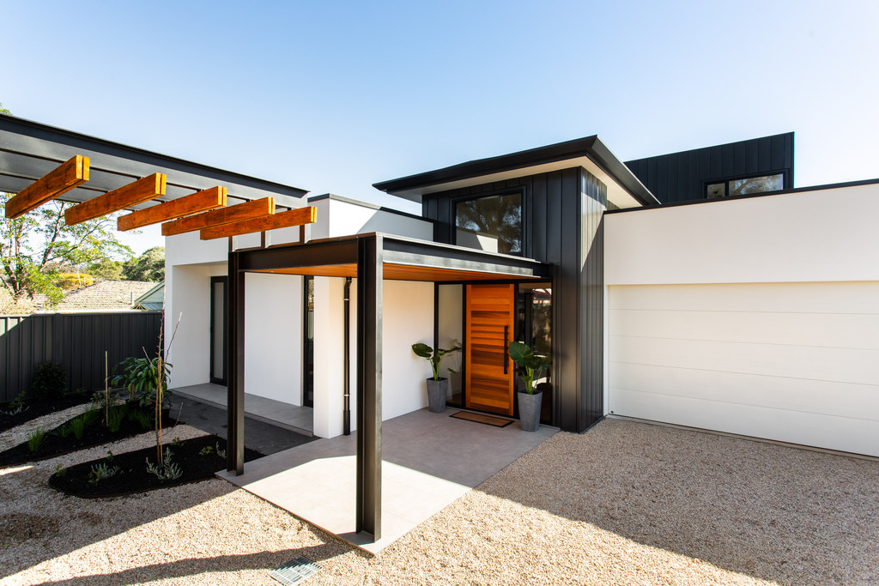PROPERTY SUMMARY
PROPERTY DESCRIPTION
A stunning masterpiece of pure luxury in the exclusive suburb of Myrtle Bank.
With grand design and proportions this showstopper is custom built by Hills and City Construction and architecturally designed by David Fraser Architects.
Make your mark on this one and enjoy the luxury, space and techno-innovation that this exceptional home provides in this sought after inner eastern precinct. With expansive entertaining and living spaces all centered around the sparkling freshwater in-ground designer swimming pool, this incredible home is an owner’s delight providing pleasure to the eye and a real sense of tranquillity and peace to the heart, as the indoors and outdoors converge throughout.
No doubt 28 Palmer Avenue is a statement piece, with natural timber and matte black finishes accentuating the sharp lines and anchoring this magnificent home into its natural surroundings. The design certainly takes your breath away with its magnificent entrance and high ceilings, statement staircase, windows upstairs and downstairs to capture the views across Adelaide and the city lights whilst looking over that magnificent fully tiled freshwater solar heated in-ground pool, designer lighting indoors and out, state of the art Sonos Sound System, and gas log fireplace, all give you that constant feeling of WOW.
But 28 Palmer Avenue goes beyond a show piece, to be that perfect functional home. That place you can relax in and build a lifetime of memories. Read a book by the fire, sit out by the pool, play bocce on the lawn or become a master chef in the kitchen. A home where the kids can be swimming whilst you watch over them entertaining friends in the lounge or cook in the kitchen.
With expansive and decadent master suite, a further three spacious bedrooms upstairs all with built-in robes. Beautifully appointed en-suite and main bathroom, both with floor to ceiling tiling, underfloor heating, frameless showers and Lux freestanding baths. Three further toilets, one upstairs, one downstairs and a third outside by the pool incorporated into the alfresco, huge double garage, state of the art security, 30kw Panasonic multi head VRF Inverter air-conditioning system with 7 control stations for individual room comfort, everything has been thought of.
Because buying a home is about the head and the heart, here are things you need to know:
• Approx 460m² of living space including the huge double garage
• 3m ceilings throughout the ground floor
• 4 bedrooms and 2 stunning living areas
• 2 full bathrooms, each featuring floor to ceiling tiles, double vanity in the en-suite, frameless shower screens, ceiling shower heads and dual rail shower systems
• Concreted/tiled inground solar heated, Naked pool system (freshwater no chemicals)
pool with lighting & solar heating
• 2.7m high – 102 mm commercial grade windows & sliding door with double glazed glass for noise reduction and thermal insulation
• Stunning kitchen cabinetry
• Premium quality stone benchtops with mirrored splashbacks in the kitchen and pantry
• Solid 21mm American white oak timber floors
• Stainless steel NEFF appliances including 2 x 600mm wall ovens, 900mm induction cooktop (gas provisions also there if wanted), range-hood & dishwasher
• Fisher and Paykel double fridge & Vintec wine fridge
• Outdoor kitchen featuring built in Beefeater BBQ, with tiled splashback
• Auto garage panel door
• 2.7m high and extra wide formal solid timber entrance door
• 2.4m height solid internal doors throughout
• Remote controlled gas log fireplace
• 30kw Panasonic multi head VRF Inverter air-conditioning systems with 7 control stations & 7 zone control stations linear bar grills downstairs
• EHT-1000 Underfloor heating in both bathrooms
• 2 x RINNAI 26L hot water systems
• LED architectural downlights throughout
• Hager slimline light switches, & power points
• Cable antenna Foxtel/Data/Phone ready: TV antenna points and TV wall mounts in all bedrooms/study/theatre/living/BBQ area
• Fully landscaped front & rear yards with an automatic irrigation system
• Brush fence with pedestrian gate and an automated drive gate
• Wiring for alarm security system provisions
• Aiphone intercom controlling the front gate via electric strike
• Built in Sonos speakers in living area, home theatre, master bedroom & alfresco
• Feature Garden lighting (set to timers).
• 3phase electrical
Located on a quiet cul-de-sac within excellent proximity to so many quality schools including Seymour College, Concordia, Mercedes and Scotch as well as Glenunga, Urbrae and Unley High. A short distance from the CBD and to shopping at Burnside, Frewville and Mitcham Village. This location is second to none.
All information provided has been obtained from sources we believe to be accurate, however, we cannot guarantee the information is accurate and we accept no liability for any errors or omissions (including but not limited to a property’s land si…





