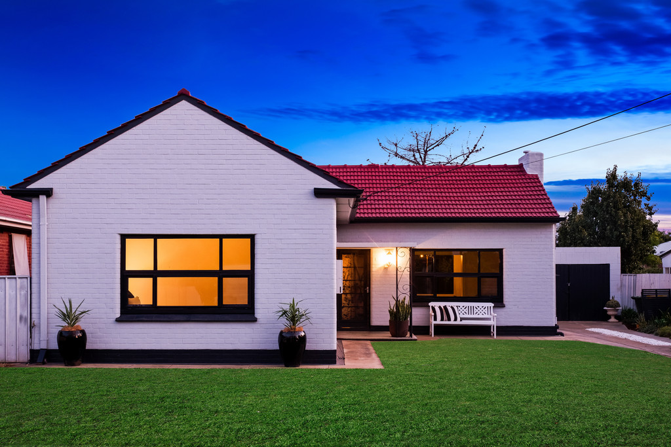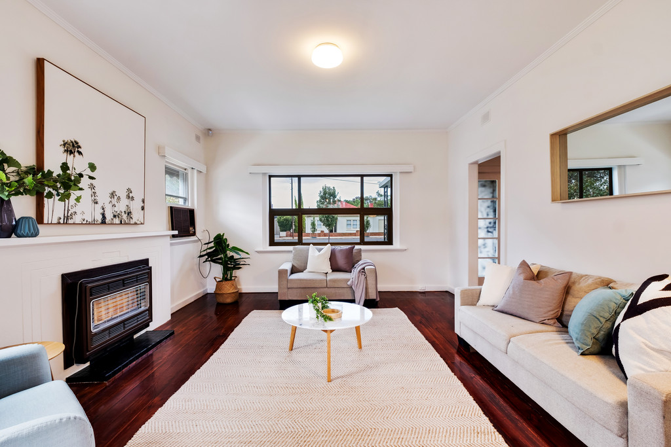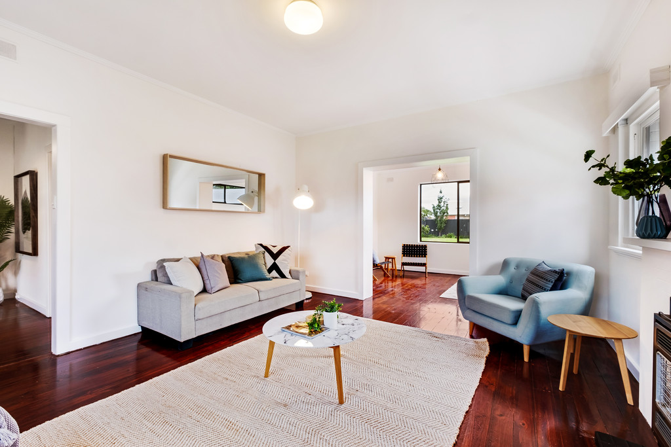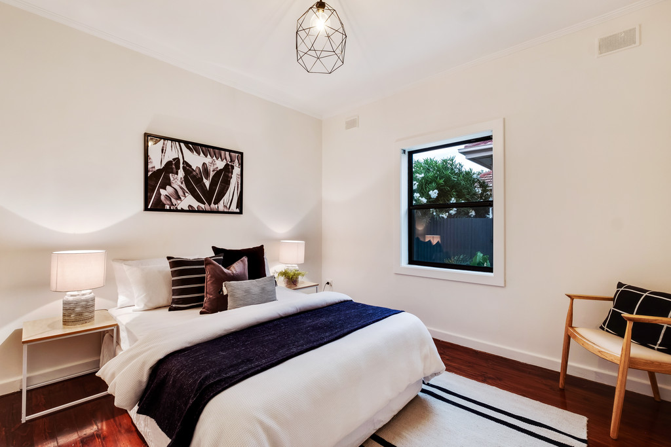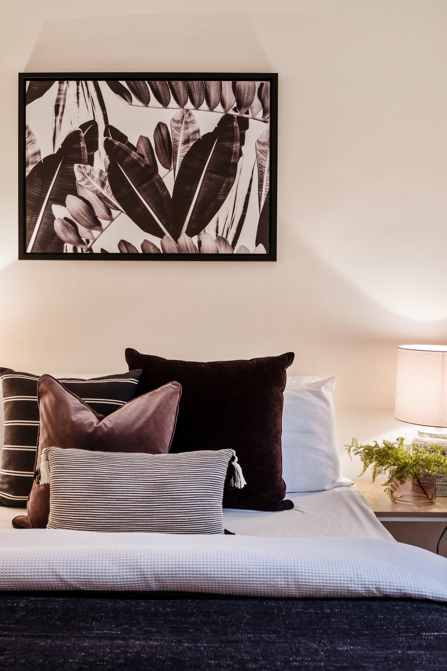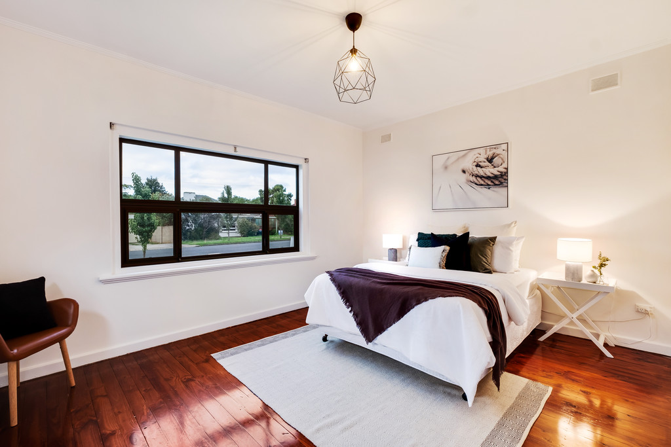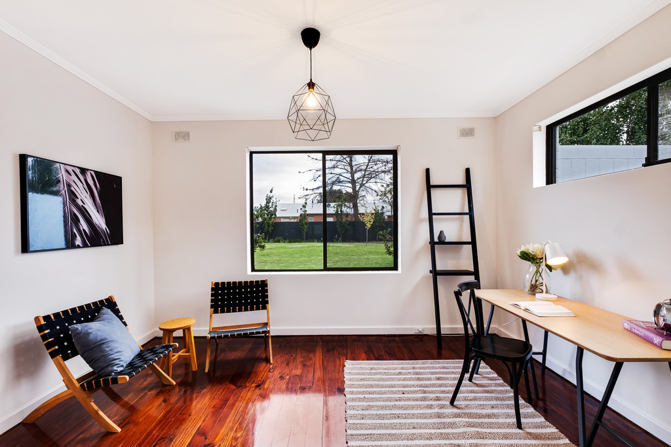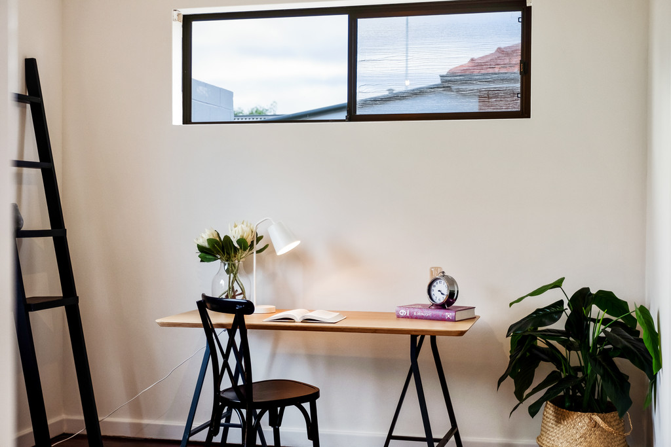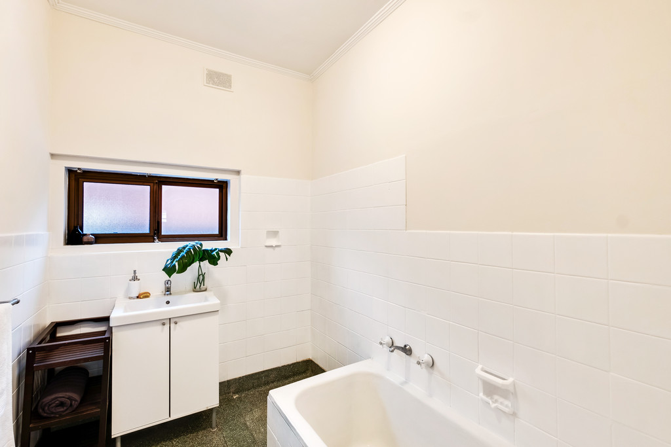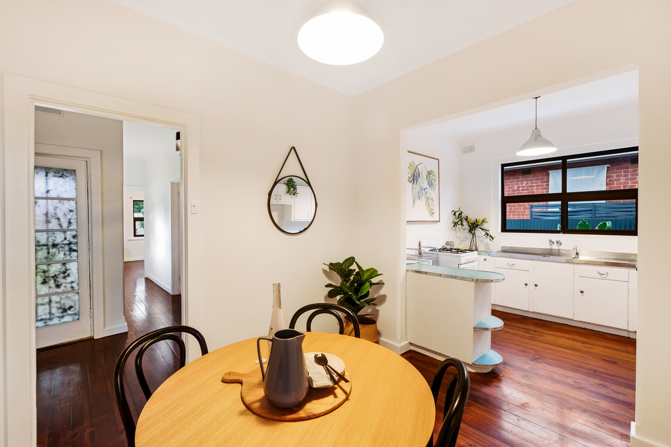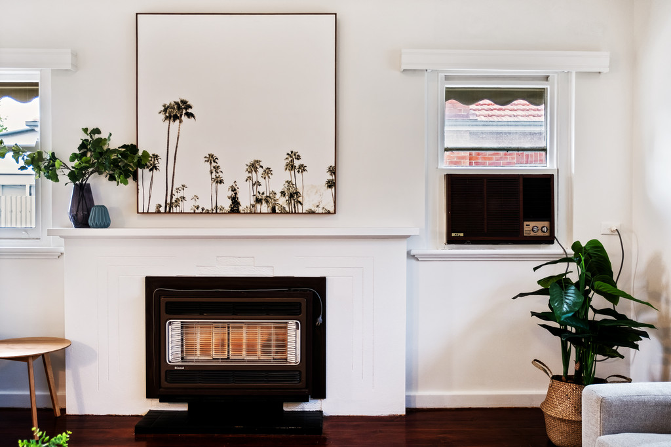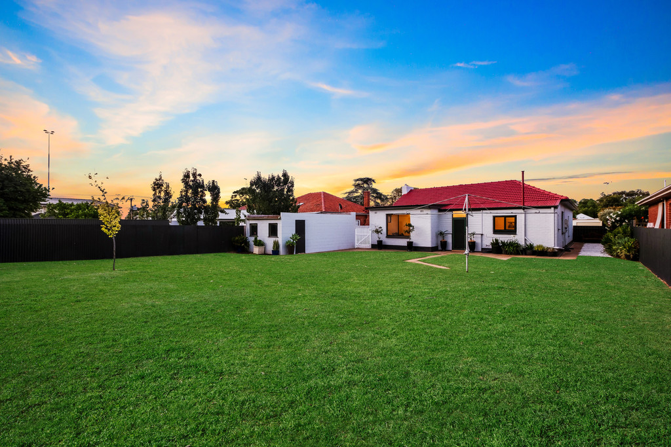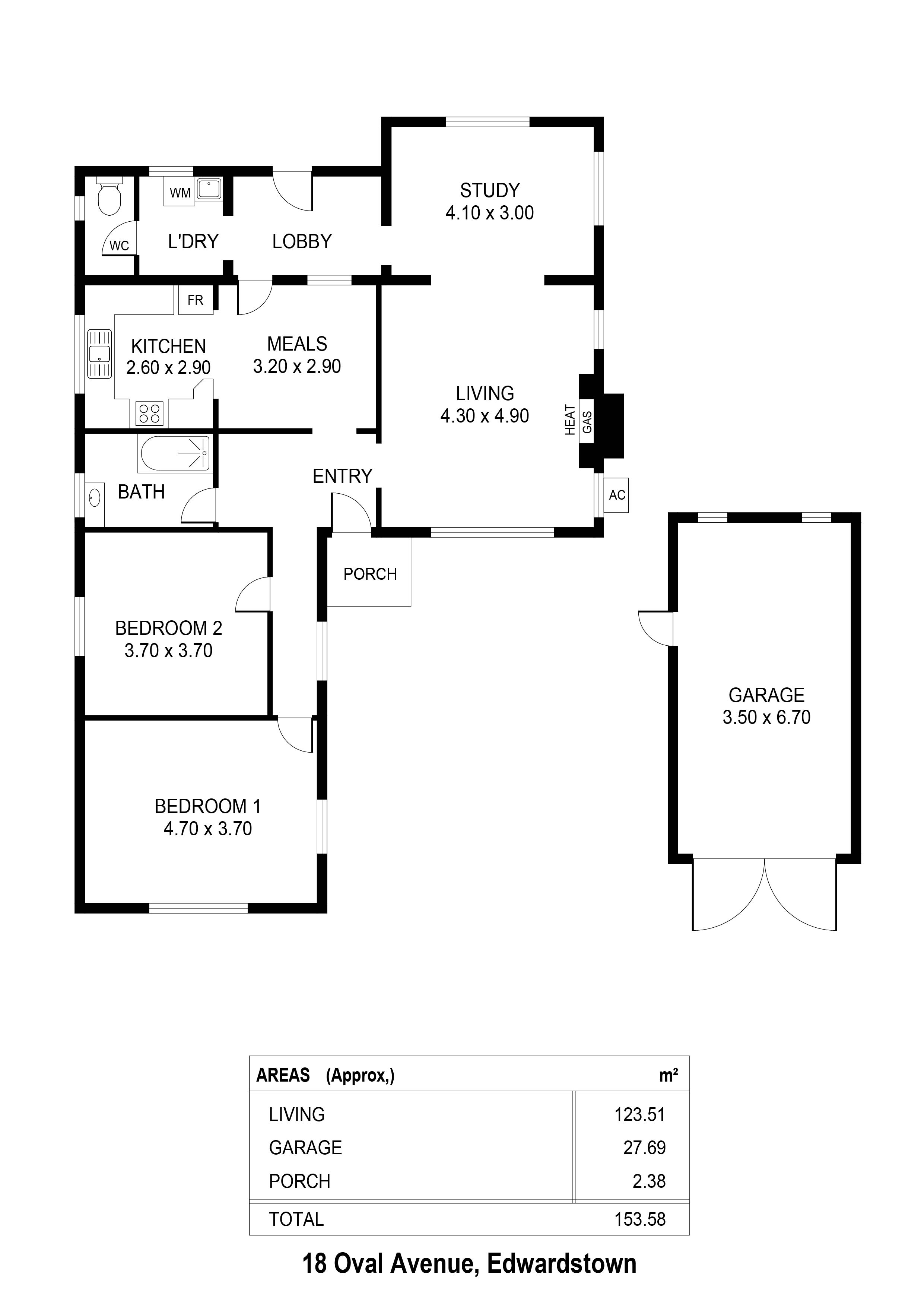PROPERTY SUMMARY
PROPERTY DESCRIPTION
As the heading suggests, this is one not to be missed. Location wise, Oval Avenue is one of the most tightly held and sought after streets in Edwardstown. Located adjacent to Edwardstown Memorial Oval, the street is wide and tree lined which only adds to the appeal of the property.
Looking at the front of the home, with its established garden and trees, it feels inviting and is noticeably a well maintained and cared for property. ‘Perfectly framed’ comes to mind.
Upon entering you will notice the classic period features that are so sought after such as the polished timber floors, large rooms with high ceilings and wide halls.
There are two double bedrooms with provisions for a third, which we’re presenting as a study, that could be easily converted into an enclosed room with minimal effort.
Packed with living features, the formal lounge is very spacious and leads through a wide entrance to the study/sitting area. Being able to section off the living areas is a feature which many buyers are seeking in the current market.
The kitchen, we just love! The retro kitchen fits perfectly with the theme of the home. The classic 1950s style works on all levels and could suit for years to come. The area also provides the opportunity for eat in dining for the family on the go.
As if the internal features are not enough, once you head out the back you will surely be impressed by the vast and spacious yard. Truly a blank canvas in which you can plan the perfect entertainment space or ad on that dream extension.
A rare offering in the current market, this is a must to inspect.
Proudly presented by Daniel Richardson – Contact 0424 332 564 for more information. Follow us on FB & Insta @thatagentdan
18 Oval Avenue, Edwardstown features:
Two double bedrooms with the option for a third
Large bathroom
Gas appliances in kitchen
Air conditioning and gas heating in lounge
Formal lounge
Study/sitting
Separate laundry
Separate toilet
Polished timber floors
Spacious yard with loads of room for whatever you desire
Specifications:
CT / 5477/242
Council / The Corporation of the City of Marion
Built / 1956
Zoning / R – Residential 8 – Marion Plains
Land / 830sqm approx
Rates / $1,623.50 p.a.
SA Water / $75.40 p.q.
Sewer / $112.33 p.q.
ESL / $128.55 p.a.
All information provided has been obtained from sources we believe to be accurate, however, we cannot guarantee the information is accurate and we accept no liability for any errors or omissions (including but not limited to a property’s land size, floor plans and size, building age and condition) Interested parties should make their own enquiries and obtain their own legal advice.
Should this property be scheduled for auction, the Vendor’s Statement may be inspected at the offices of Tanner real estate for 3 consecutive business days immediately preceding the auction and at the auction for 30 minutes before it starts.
The Vendor’s Statement (Form 1) will be available for perusal by members of the public:
(A) at the office of the agent for at least 3 consecutive business days immediately preceding the auction; and
(B) at the place at which the auction is to be conducted for at least 30 minutes immediately before the auction
Note that the images used in this advert may have been altered and/or enhanced. They are intended for illustration and marketing purposes only and may not be an accurate representation of some parts of the home or land.

