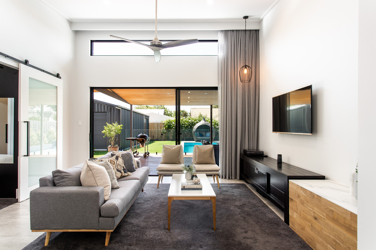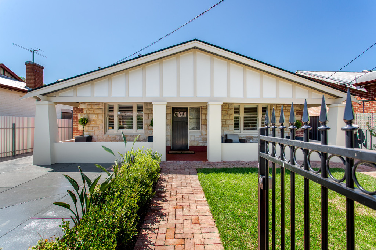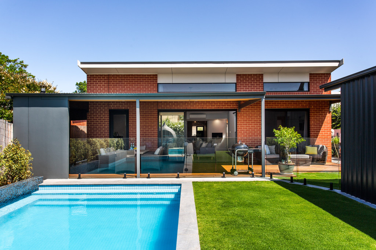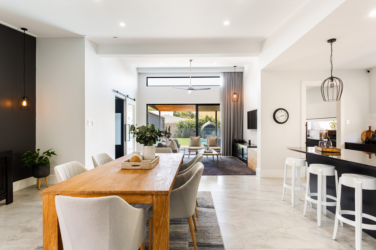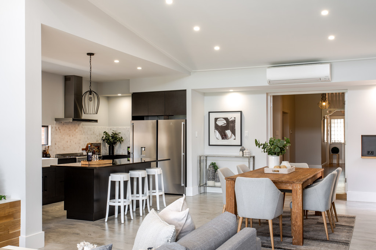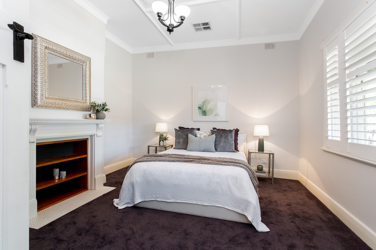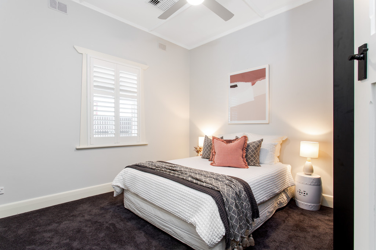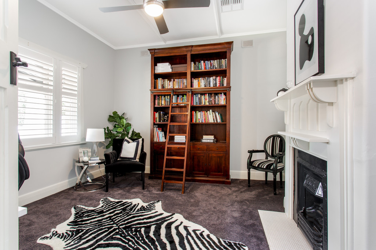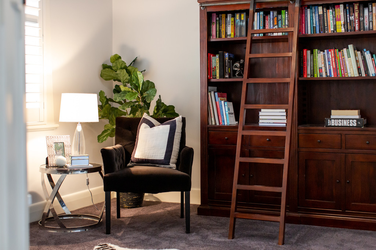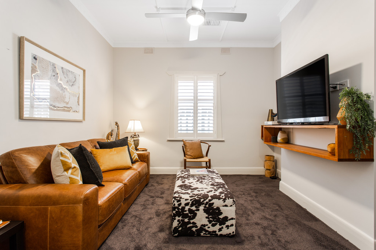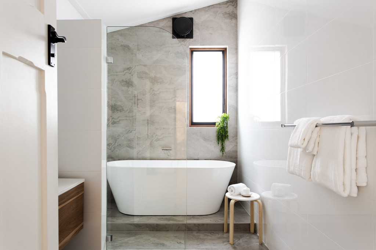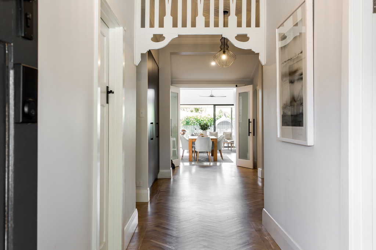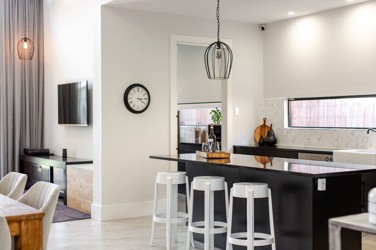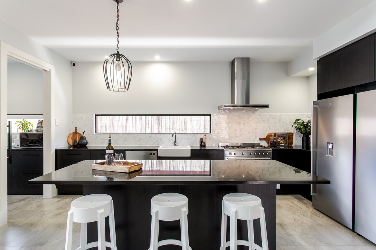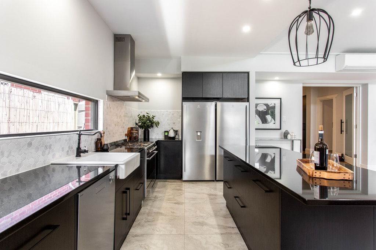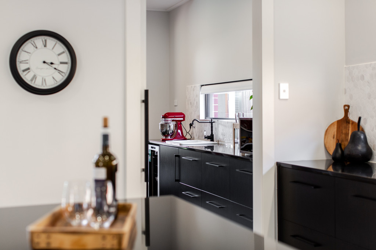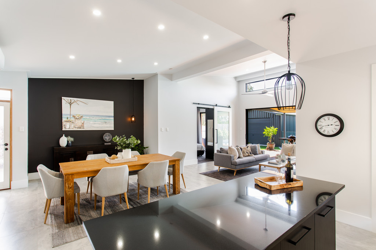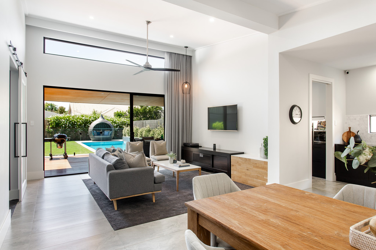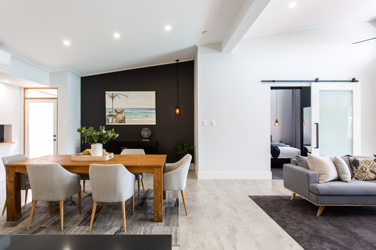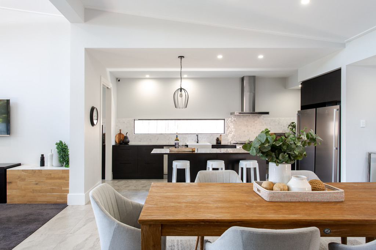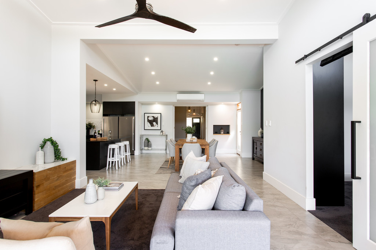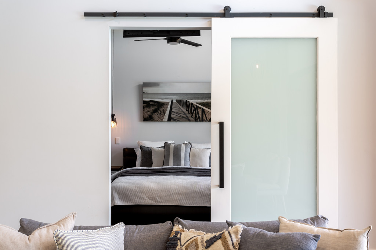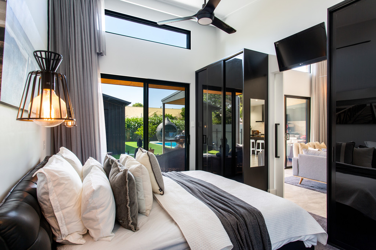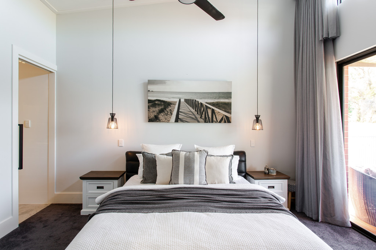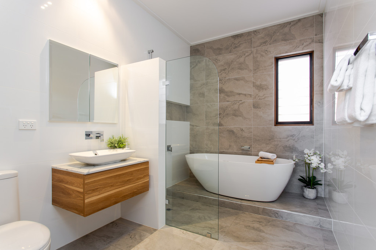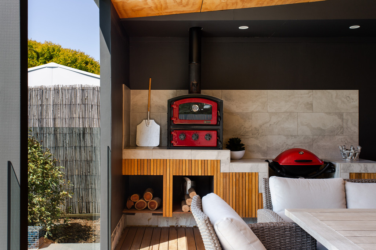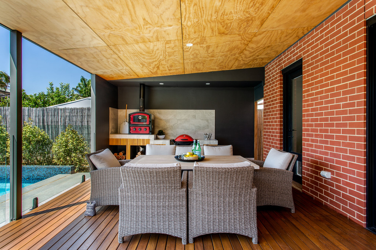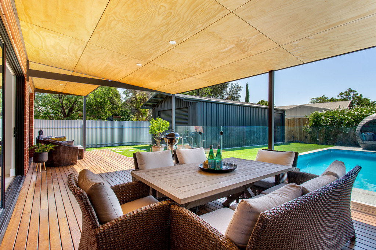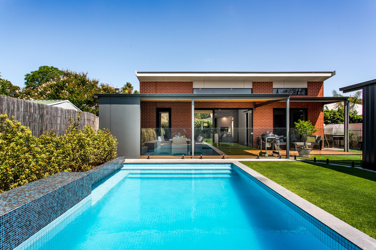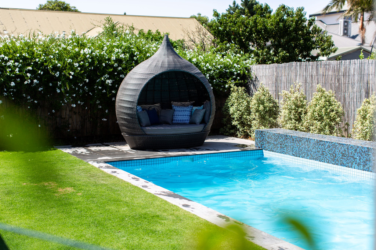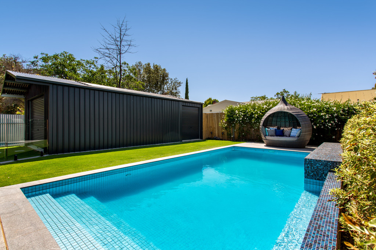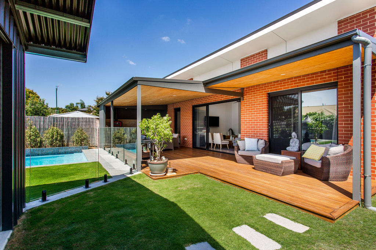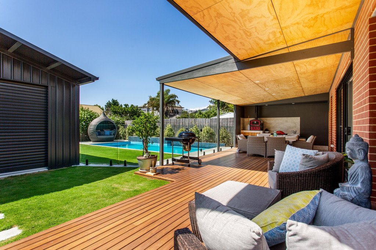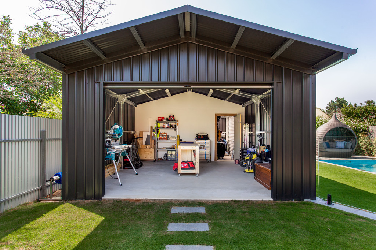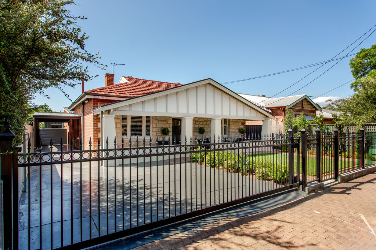PROPERTY SUMMARY
PROPERTY DESCRIPTION
Completely renovated and extended throughout, this impressive 2017 remodelling of the classic 1920s bungalow with a stunning extension is sure to be the envy of family and friends.
For entertaining over a long lunch or into a late summer evening, celebrating birthdays, grand finals, Christmas or simply enjoying the company of visitors who have dropped in unexpectedly, this fabulous home is ready to shine.
From the warmth of natural timber European oak parquetry flooring to the classic ornate ceilings, windows and skirtings; from the freestanding bath in the ensuite and main bathroom to the spectacular fully tiled and solar heated inground pool; from the huge open plan kitchen/dining/lounge with vaulted ceilings capturing the northern sun, to the outdoor entertaining area with new hardwood deck and pizza oven. This is a home designed for enjoying life to the full and living in the moment.
The versatile floor plan that includes four bedrooms, showcases a Master with spacious built-in robes and a truly impressive en-suite with floor to ceiling tiling, frameless shower and a beautiful freestanding bath where you can relax and soak away the weary muscles after an evening ride down to the bay. The 2nd and 3rd bedrooms are also very spacious and feature built-in robes and plush carpets for that morning underfoot warmth. The fourth bedroom features a beautiful fireplace and is currently used as the owners library. The front three bedrooms also feature beautiful plantation shutters for privacy whilst allowing in natural light.
As the home transitions from the features of the 1920s to the comforts of today, what transpires is a feeling of space and a sense of functionality with an architecturally designed extension to capture the northern sun, the open plan kitchen/dining/lounge features a stunning skillion roof with windows capturing the northern sun and sliding doors that open out onto the decked entertaining area and stunning inground pool.
As someone who loves to entertain and cook for people the state of the art kitchen featuring 30mm thick black granite benchtops, the best in appliances from Smeg and Asko, a large island bench with plenty of storage and a superb Butler’s Pantry with additional wine fridge and sink, I absolutely love the practicality and functionality of this wonderful space.
On a huge fully fenced 683m² with new front fencing and electric sliding gates for complete lock up security, four car off-street parking, new huge garage and workshop, as well as rear storage area, bespoke inground concrete tiled pool with mineral filtration and solar heating, and all set within a gorgeous garden oasis or established lawns and gardens with fully reticulated watering system, you and your family can simply move in and enjoy all this home and location has to offer.
The main bathroom is light and bright with feature lighting, freestanding bath and frameless shower, and from a design perspective I can’t imagine a much nicer space to start your day. There is also a third guest toilet through the laundry.
From front to back this home exudes style and sophistication with the impressive Bungalow facade, wide front veranda, fabulous entry hall with hardwood floors, and timber fret work features. Your new home makes a statement.
Wonderfully located on Ross Street with its mature trees and other beautiful character homesand under 4 kms to the CBD, whilst only a two minute walk to the tram that takes you into town and down to the bay, as well being within the Adelaide High School and Botanic High School zones, this is absolutely an enviable central location.
For the executive buyer, family or entertainer seeking easy living in a great location, this one’s for you. Simon Tanner and Brett Brook look forward to helping you find a way to own this stunning property where all the hard work has been done. What better place to invest in your family’s future than at 6 Ross Street, Everard Park.
All information provided has been obtained from sources we believe to be accurate, however, we cannot guarantee the information is accurate and we accept no liability for any errors or omissions (including but not limited to a property’s land size, floor plans and size, building age and condition) Interested parties should make their own enquiries and obtain their own legal advice. Should this property be scheduled for auction, the Vendor’s Statement may be inspected at the offices of Tanner real estate for 3 consecutive business days immediately preceding the auction and at the auction for 30 minutes before it starts.
CT / 5251/780
Council / City of Unley
Built / 1925
Zoning / RS(BF)S(BF)9.2
Rates / $2,355.60 p.a.

