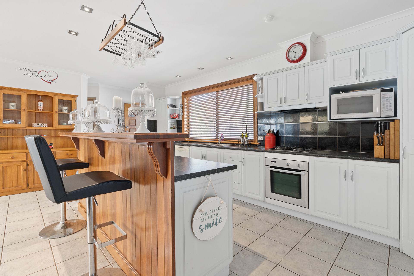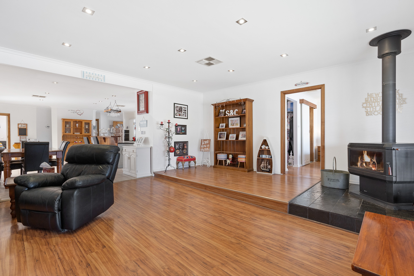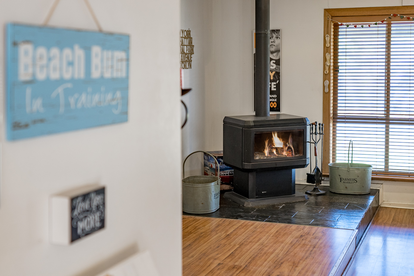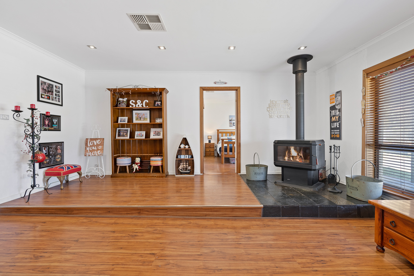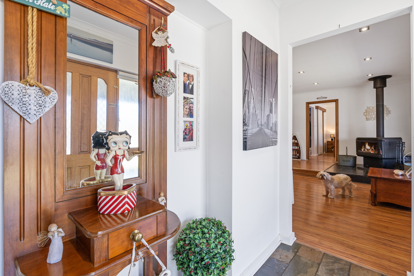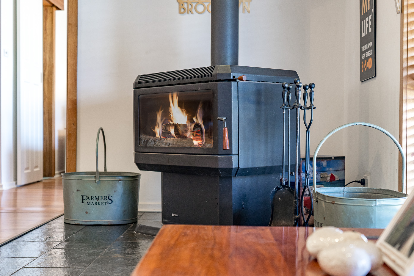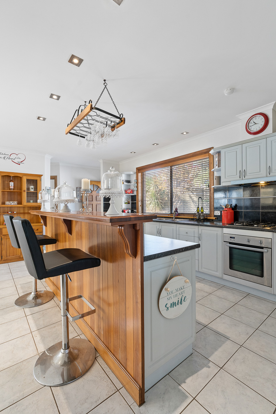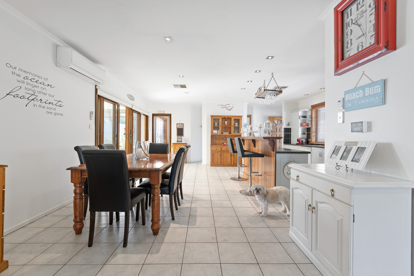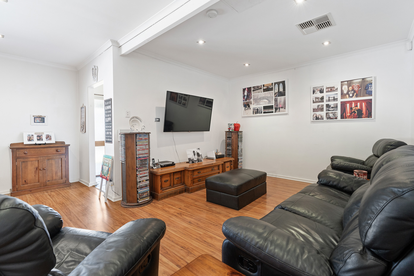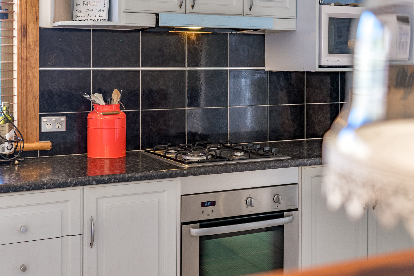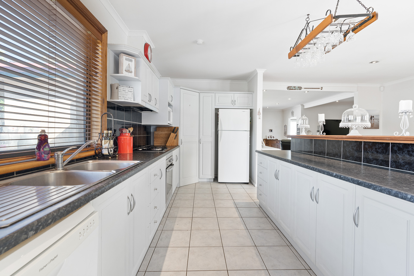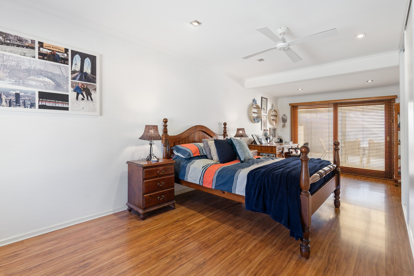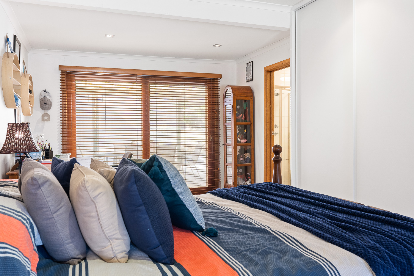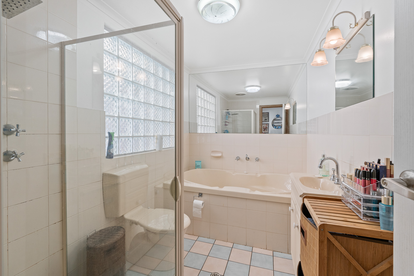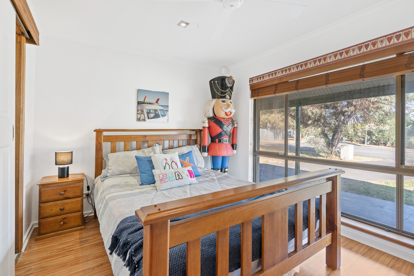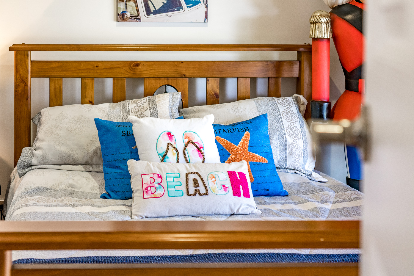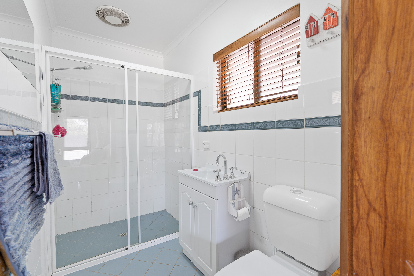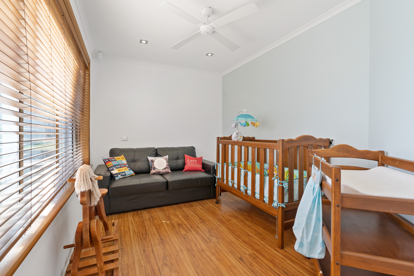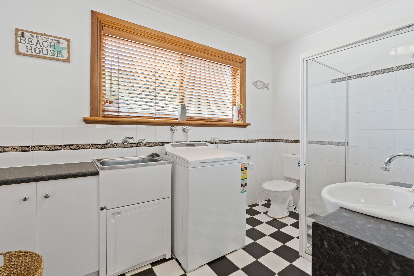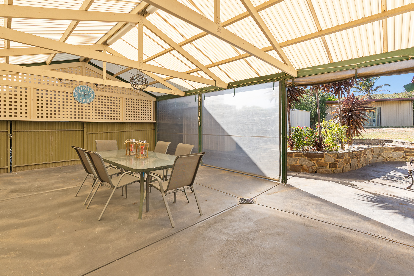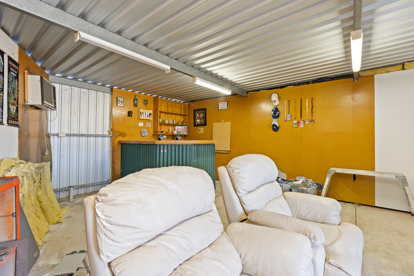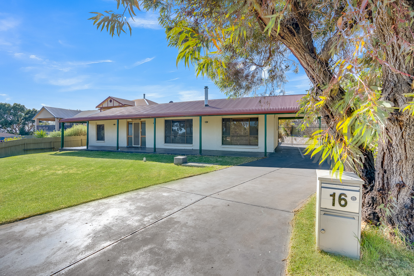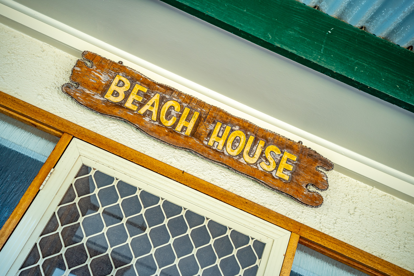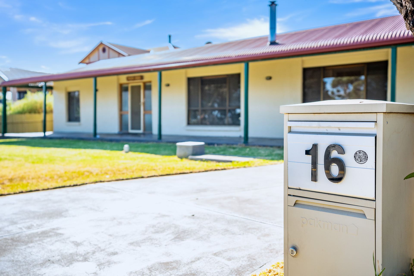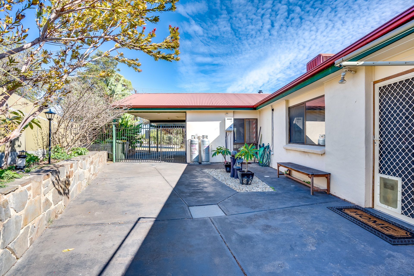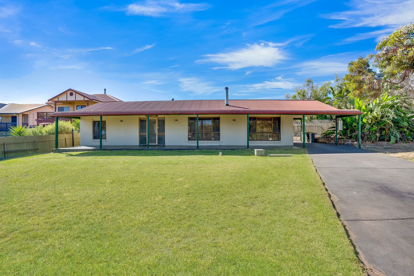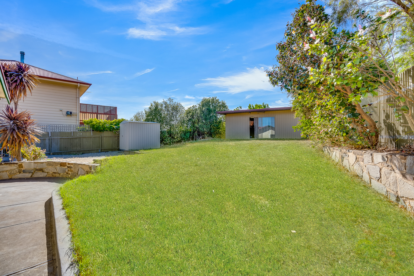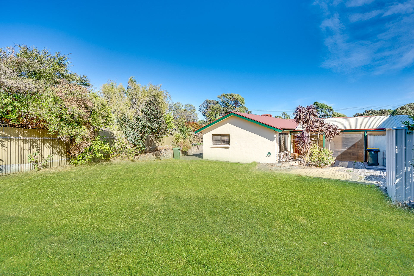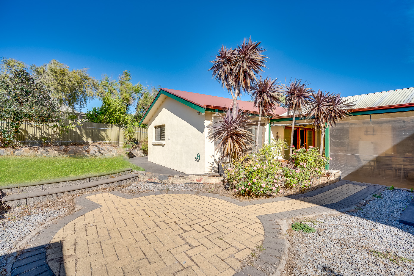PROPERTY SUMMARY
PROPERTY DESCRIPTION
Escape the city crowds! Always wanted to live near the beach and want some protection from the wind associated with living on the beach? Miles and miles of beautiful beaches only 2 km’s from your front door on a spacious 884m2 of land!
With the new southern expressway making the commute from Sellicks Beach to the city easier and faster than ever, it’s the perfect time to escape the city crowds and head for a gorgeous spacious home, where you can breath in the fresh ocean air and enjoy the warm summer sun on the beach.
This home has everything you need to spread out and enjoy life without all the hustle and bustle. You won’t need a holiday home; you’ll be living in one! The main house has three bedrooms and three bathrooms, two of which are ensuites. At the rear of the property is the ‘rumpus room / granny flat / man cave complete with bar and plumbed sink. Such a versatile area that could even be used as your own personal art or yoga studio. The opportunities are endless you’ll just have to fight the teenagers over who’s going to claim this space.
The open plan kitchen, dining and lounge / study area is huge and can accommodate a very large gathering of people for Christmas, birthdays or just get togethers.
There is a big combustion fireplace in the corner of this area to keep the whole house beautifully cosy warm in winter. The split system air conditioner can also be used in winter to warm or summer to cool. And if that wasn’t enough, there is also ducted evaporative air conditioning to keep your utility bills super low in summer if you need to cool your house. Living so close to the beach though will ensure you get those lovely summer breezes off the sea to enjoy on your huge front porch each sunset, with a gin and tonic in hand, while the kids play around on the grass.
Every home cook will love this kitchen with butler’s pantry and corner pantry! Large with plenty of bench-space, gas cooktop and dishwasher, this area really will be the heart of the home and is located perfectly to be included in the open plan lounge / dining / study area.
The entertaining area is under a gabled pergola that can be enclosed in winter to enjoy the sun without any wind. An excellent place to sit and entertain guests while the kids or dogs enjoy the ample back yard area and the teenagers enjoy some movies in the rumpus room.
There are large French doors that open from the open plan living area of the house make this a fantastic place for birthday parties or Christmas Day get togethers.
If you are lucky enough to have a boat, jet ski or caravan, you’ll love the amount of parking you have for it. If you don’t have a boat or jet ski, get one! The boat ramp is just minutes down the street! You also have two sheds.
Come by to the next open or call Kym Martin today for a private inspection on 0403 627 411.
Specifications:
CT / 5524/955
Council / Onkaparinga
Zoning / Residential
Built / 1960
Land / 884m2 (Approx.)
Council Rates / $1584 p.a.
ES Levy / $108.50 p.a.
S.A. Water / $75.40 p.q.
All information provided has been obtained from sources we believe to be accurate, however, we cannot guarantee the information is accurate and we accept no liability for any errors or omissions (including but not limited to a property’s land size, floor plans and size, building age and condition) Interested parties should make their own enquiries and obtain their own legal advice.

